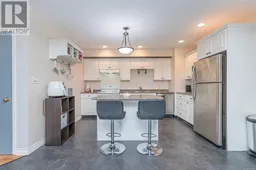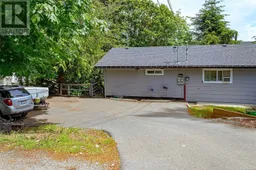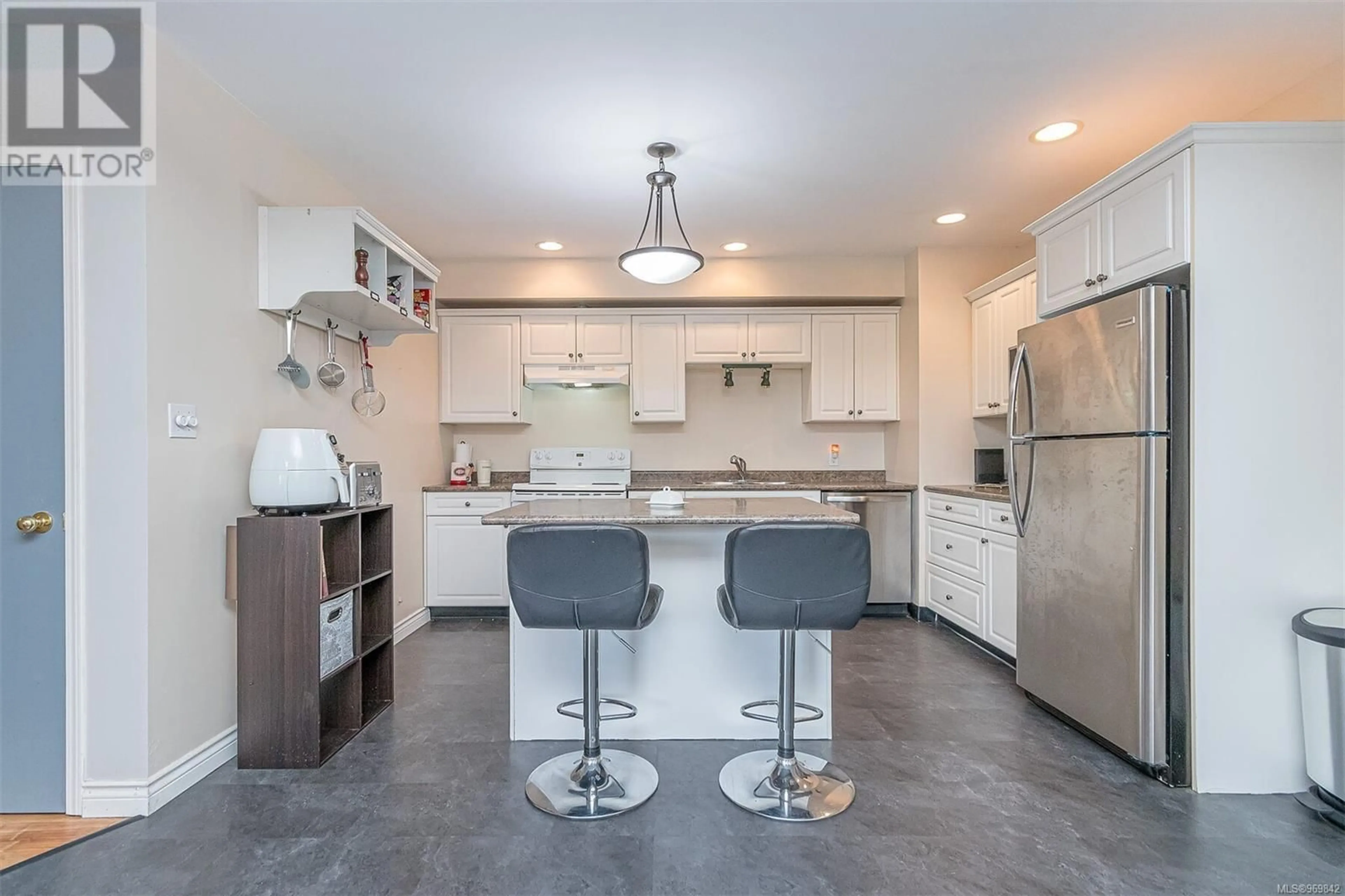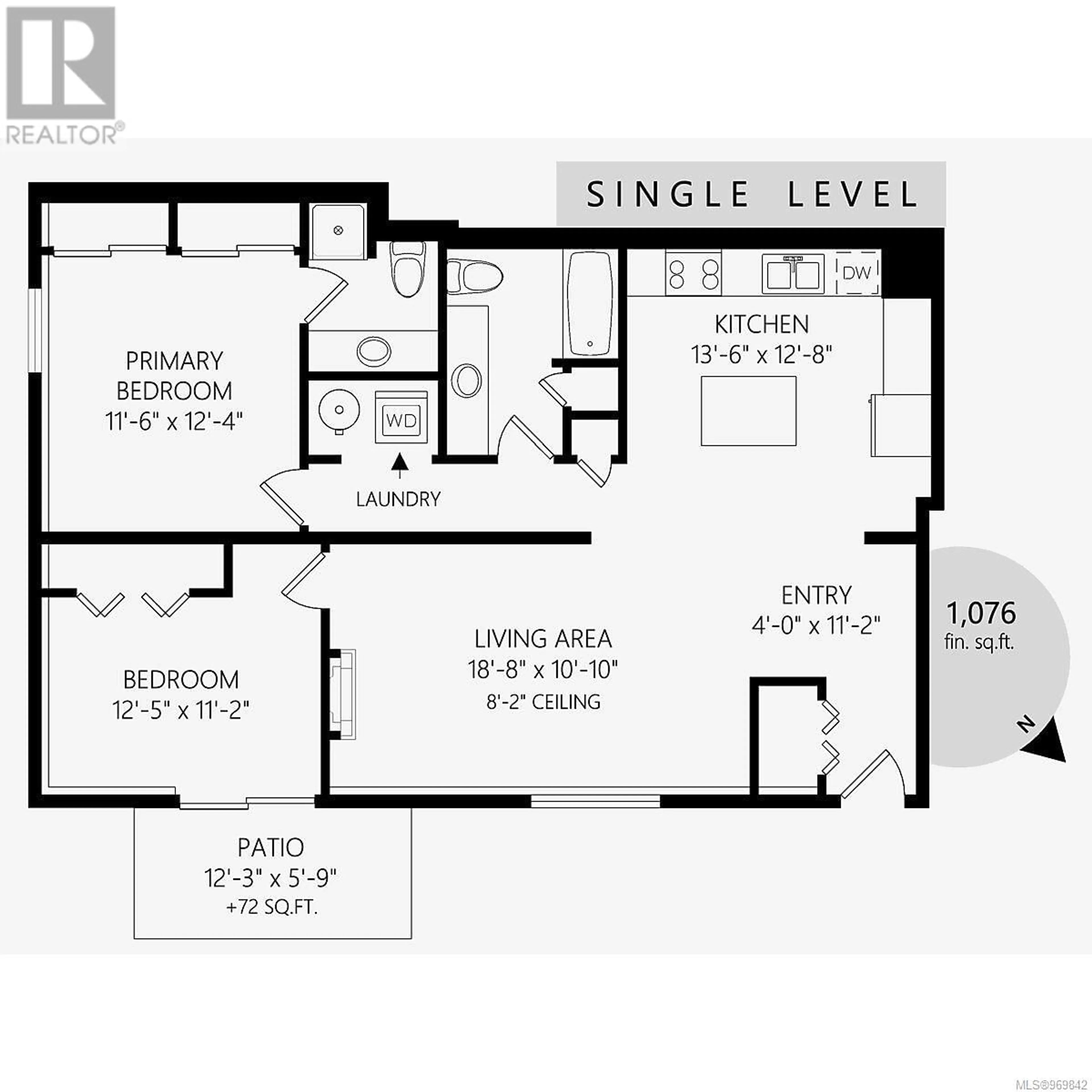A 1127 Second Ave, Ladysmith, British Columbia V9G1A3
Contact us about this property
Highlights
Estimated ValueThis is the price Wahi expects this property to sell for.
The calculation is powered by our Instant Home Value Estimate, which uses current market and property price trends to estimate your home’s value with a 90% accuracy rate.Not available
Price/Sqft$321/sqft
Days On Market18 days
Est. Mortgage$1,585/mth
Tax Amount ()-
Description
Attention First time buyers, retirees & small families - Sharply priced & so much to offer! With a large, private yard and NO STRATA FEES & NO RESTRICTIONS this home is like owing your own little house. Completely renovated with new s/s appliances & luxury vinyl flooring. Fully fenced with corrugated metal & cedar fencing - perfect for pets, bbqs & relaxing. East facing bedroom opens up to a cute patio. Steps to Transfer Beach, downtown Ladysmith, hiking trails and many other amenities. This lower level duplex has been remodeled extensively. Open plan concept for the kitchen, dining area and living room. Updated kitchen with island has seating & lots of storage. High end ceiling fans and lighting fixtures are new. Covered bbq area. Side yard has storage shed. Parking in driveway -1 car. New roof! Hardi plank exterior recently stained. A perfect home on a quiet tree lined street. Move in ready. 20 minutes to ferries, 6 minutes to airport, Duncan & Nanaimo. Bar stools & patio and bbq furniture included if desired. (id:39198)
Property Details
Interior
Features
Main level Floor
Patio
12'3 x 5'9Ensuite
Kitchen
13'6 x 12'8Bedroom
12'5 x 11'2Exterior
Parking
Garage spaces 1
Garage type -
Other parking spaces 0
Total parking spaces 1
Condo Details
Inclusions
Property History
 28
28 28
28

