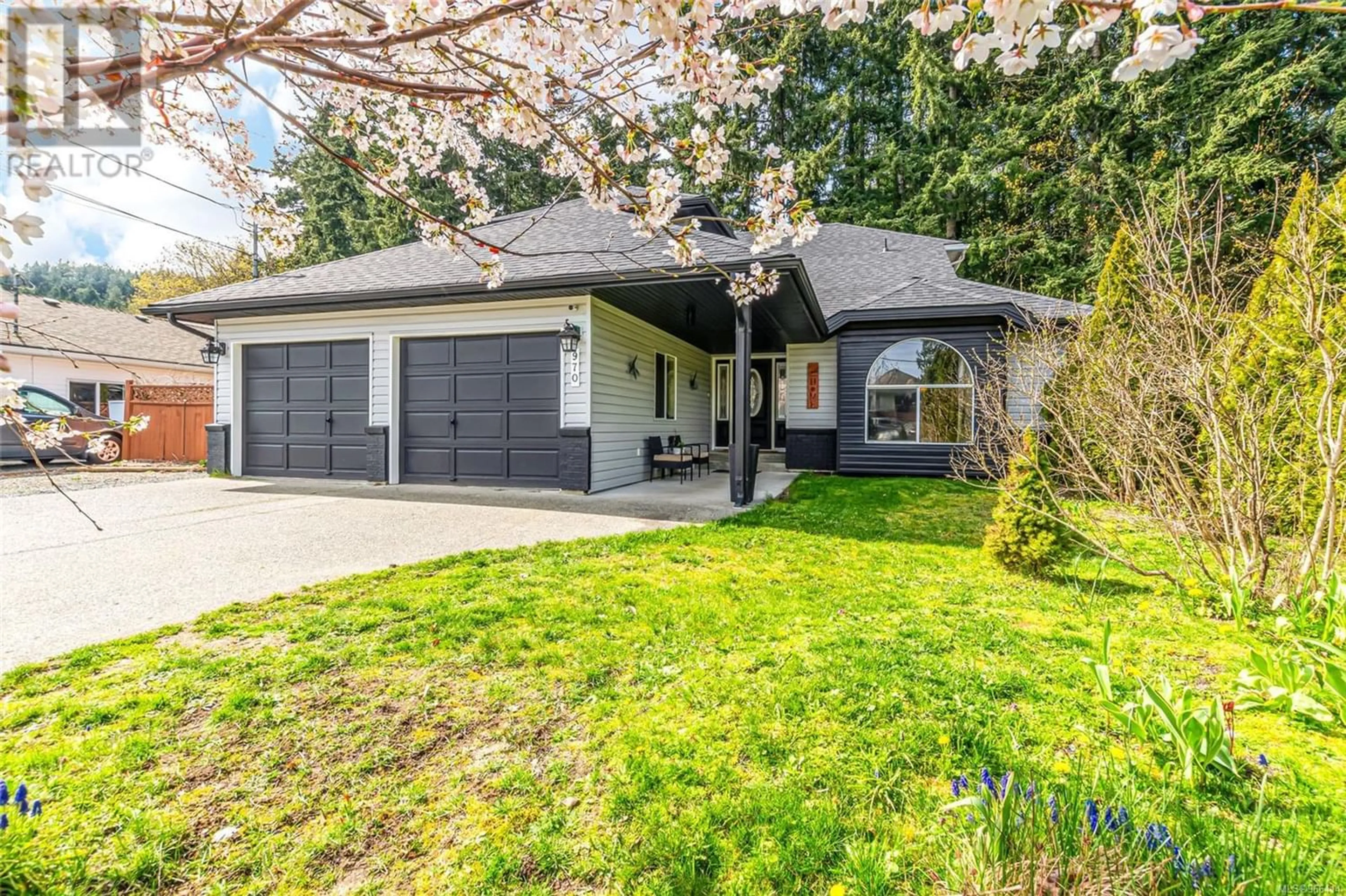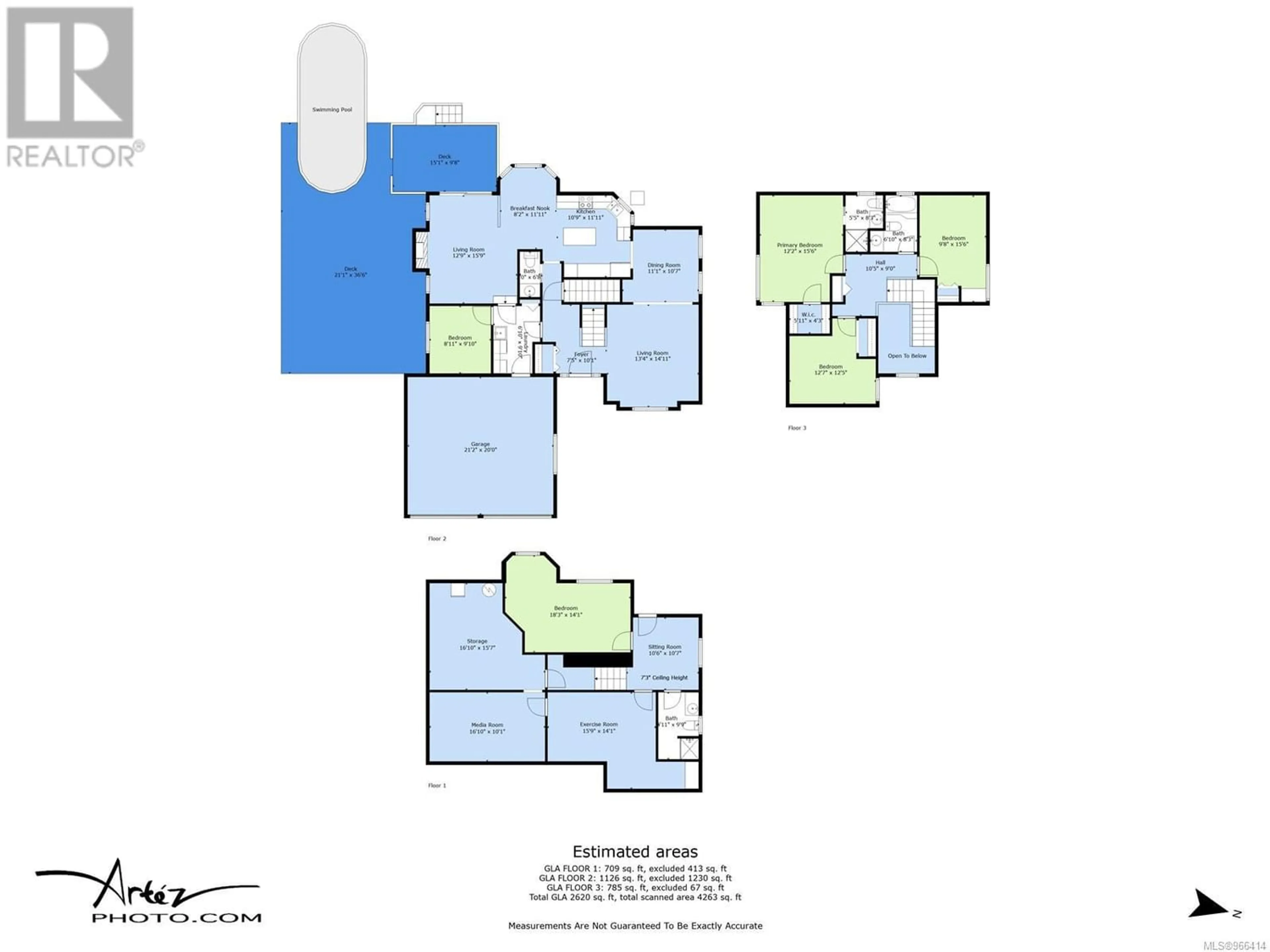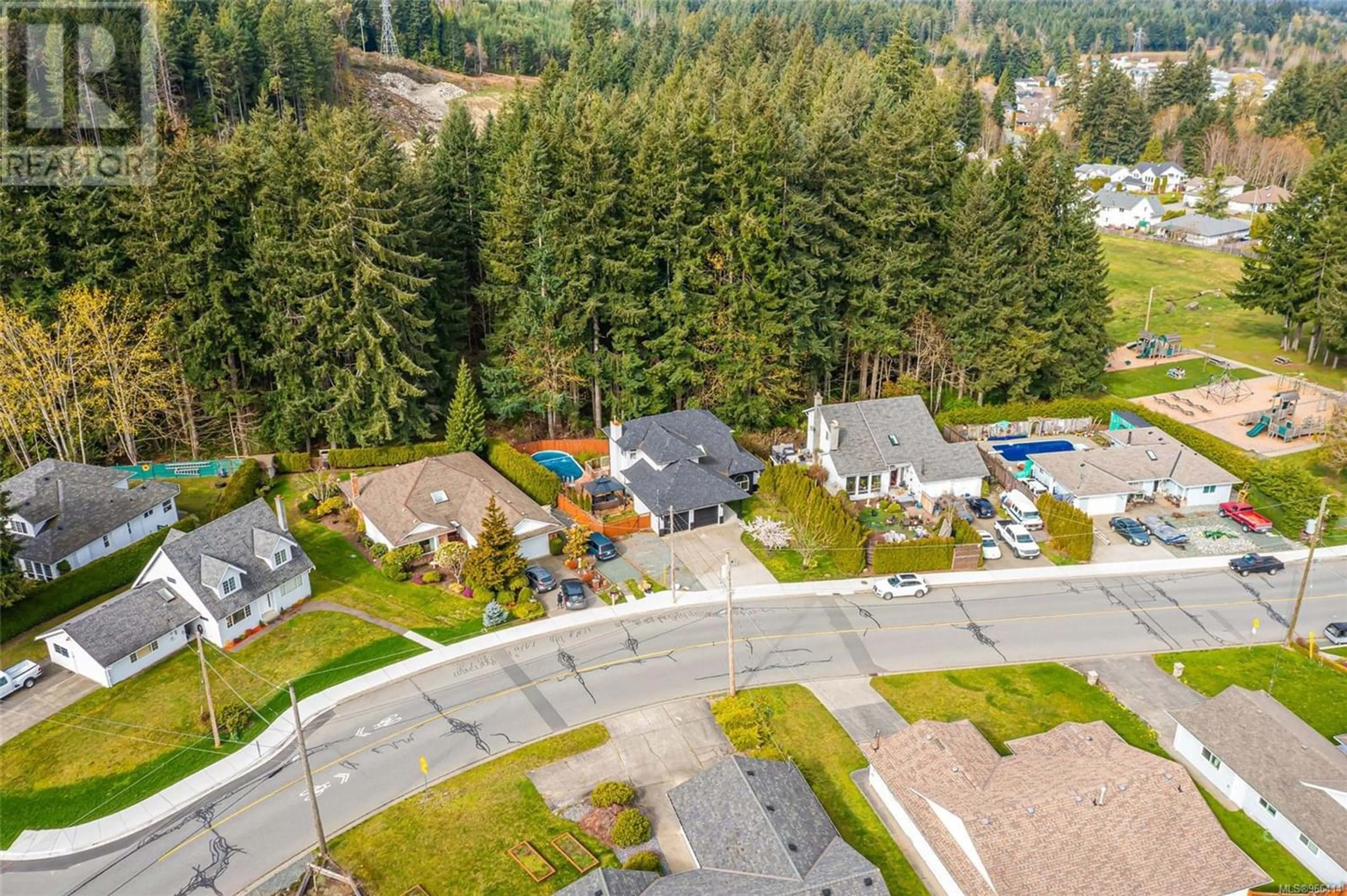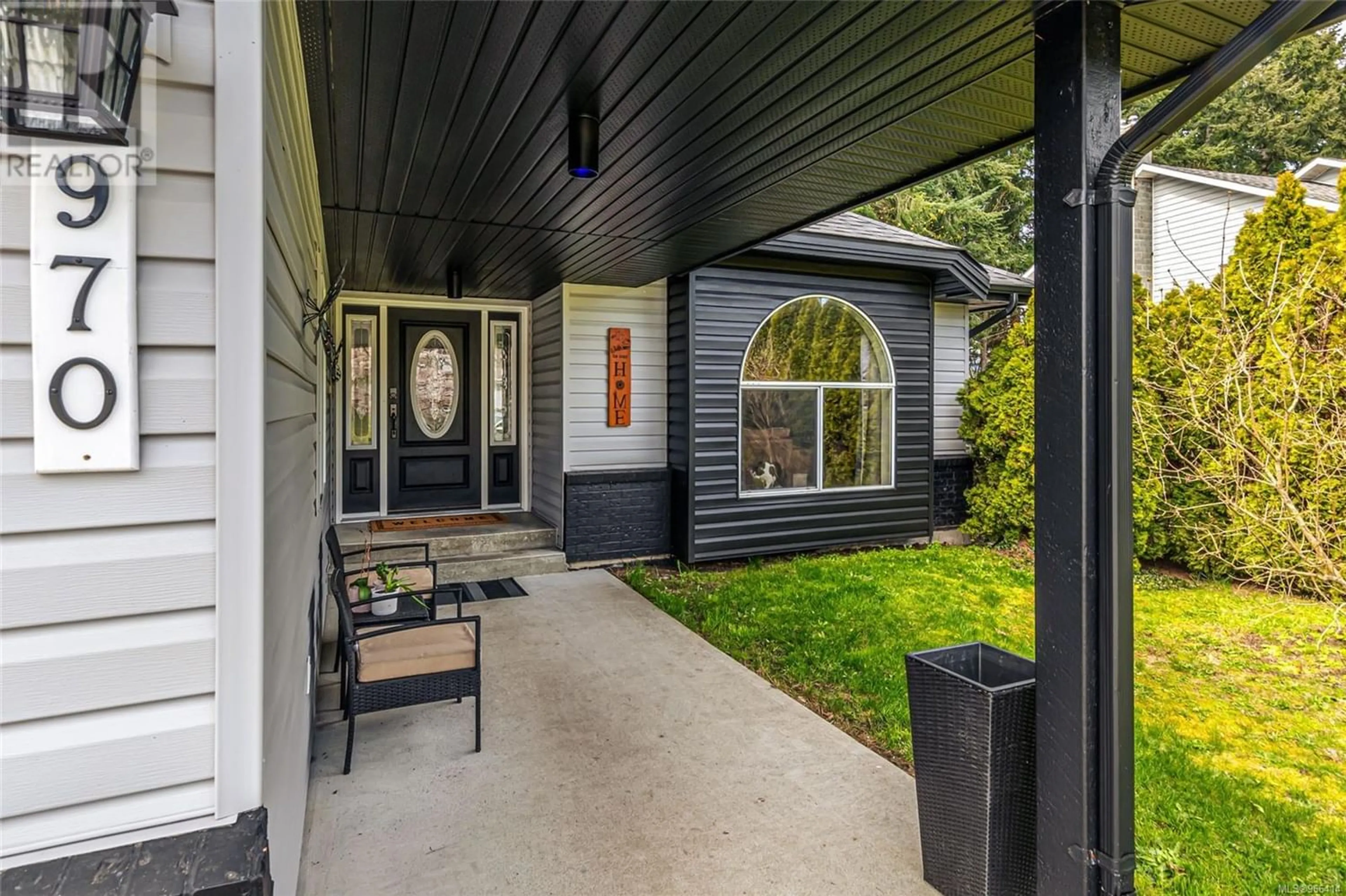970 Colonia Dr, Ladysmith, British Columbia V9G1N9
Contact us about this property
Highlights
Estimated ValueThis is the price Wahi expects this property to sell for.
The calculation is powered by our Instant Home Value Estimate, which uses current market and property price trends to estimate your home’s value with a 90% accuracy rate.Not available
Price/Sqft$288/sqft
Est. Mortgage$3,757/mo
Tax Amount ()-
Days On Market208 days
Description
Welcome to the ideal family home on a private lot backing onto parkland! This main level entry, 5 bed, 4 bath home offers an abundance of space spread. Stepping inside you will notice the craftsmanship that makes this home special, from the custom designed kitchen with granite countertops to the spacious bedrooms, the layout of this home has been thoughtfully designed for comfort and enjoyment. Additional features such as Brazilian hardwood floors, tons of storage, RV parking, and a new heat pump further enhance the appeal of this property. Create cherished memories with family and friends in your outdoor oasis, complete with a refreshing pool and expansive deck, perfect for summer gatherings. The walk-out basement leads to a private backyard with access to parks and trails, offering a sense of peace and privacy that's truly priceless. Get in touch to schedule a viewing and take the first step towards living the lifestyle you've always dreamed of. (id:39198)
Property Details
Interior
Features
Second level Floor
Bedroom
12'7 x 12'5Bedroom
9'8 x 15'6Primary Bedroom
12'2 x 15'6Bathroom
Exterior
Parking
Garage spaces 5
Garage type -
Other parking spaces 0
Total parking spaces 5




