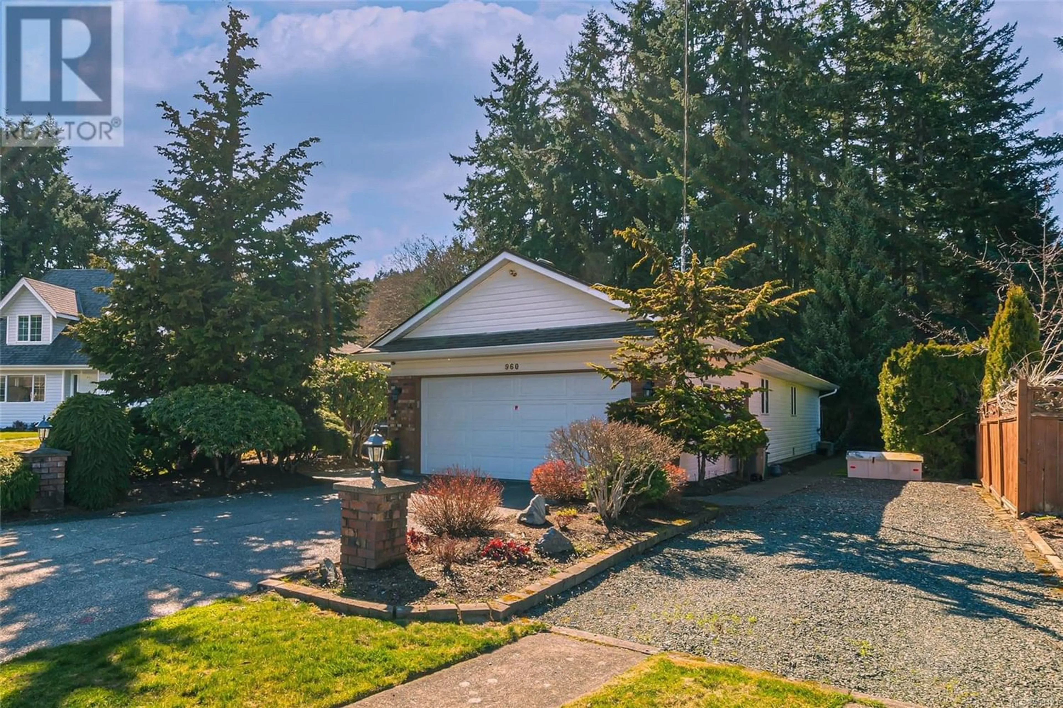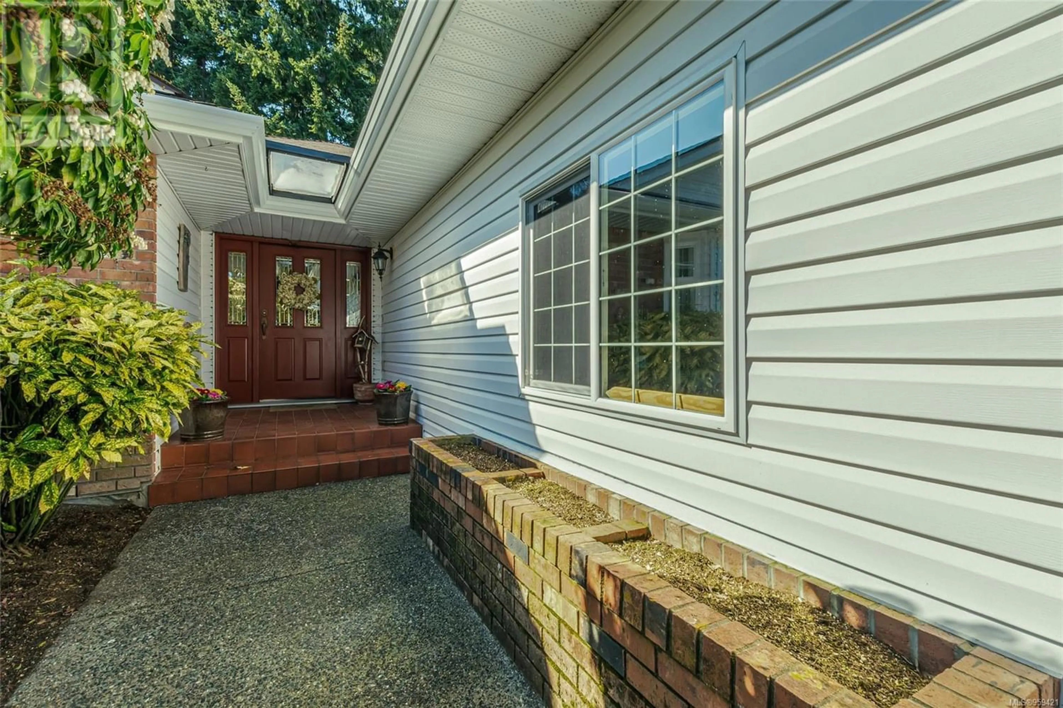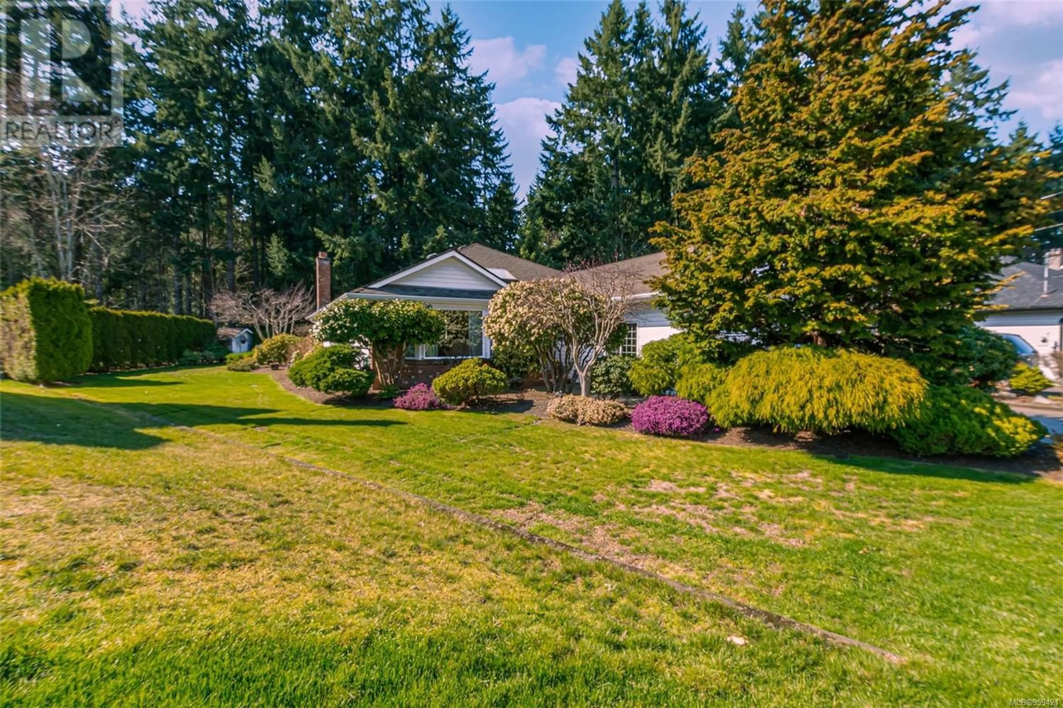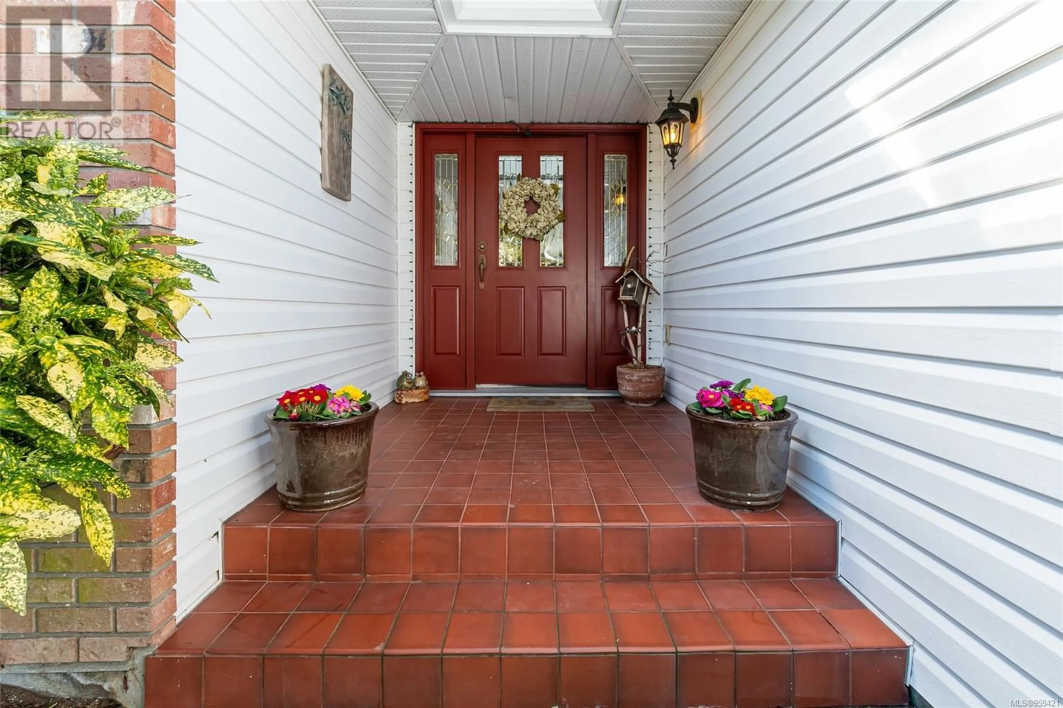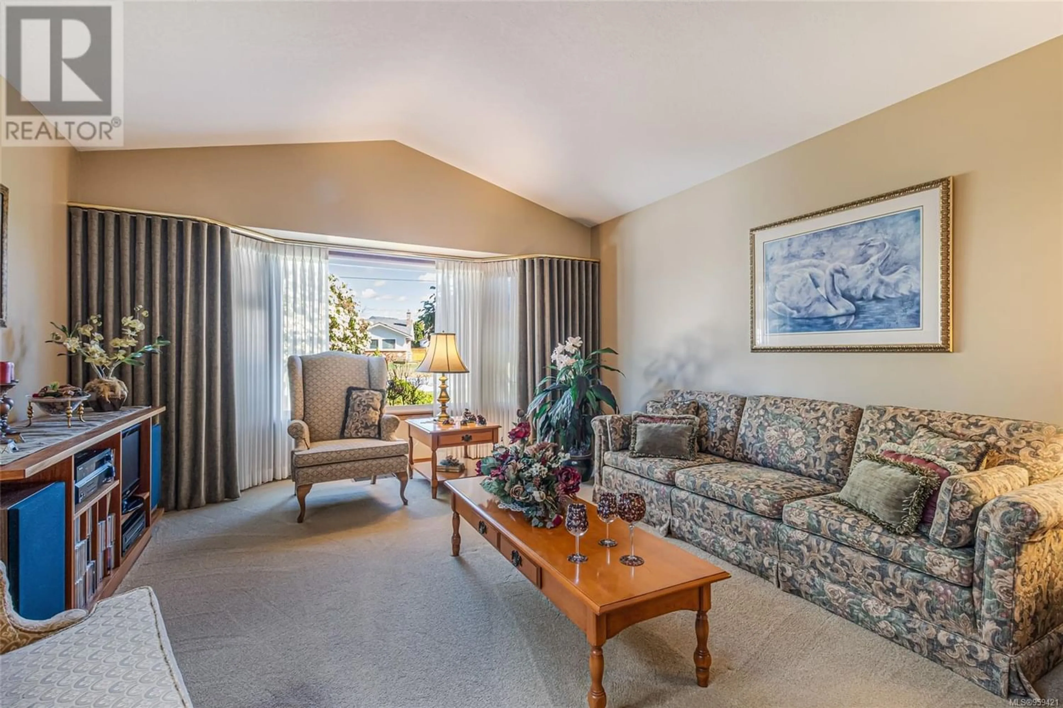960 Colonia Dr, Ladysmith, British Columbia V9G1N9
Contact us about this property
Highlights
Estimated ValueThis is the price Wahi expects this property to sell for.
The calculation is powered by our Instant Home Value Estimate, which uses current market and property price trends to estimate your home’s value with a 90% accuracy rate.Not available
Price/Sqft$455/sqft
Est. Mortgage$3,435/mo
Tax Amount ()-
Days On Market270 days
Description
What a beautiful private setting for this immaculate custom-built rancher that's been lovingly cared for its entire life by these original owners. Built by one of the area’s top custom builders makes the quality shine through. Extensive gorgeous true hardwood floors, lovely brick true wood fireplace in family room off kitchen, big skylight floods light in to the entryway for that ''welcome to this lovely home'' feeling. Kitchen is spacious and has a built-in oven plus separate stove/oven and features granite counters. Vaulted ceiling living room, dining, primary bedroom with wonderful newly updated ensuite. Three bedrooms, 2 bathrooms, almost 1800 sqft, and heat pump. Yard/setting is amazing with sprinklered grounds, backs onto forest and offers total privacy. Big deck, RV parking, fenced and move in condition inside and out so all you have to do is enjoy life living here. (id:39198)
Property Details
Interior
Features
Main level Floor
Laundry room
8'0 x 8'6Bathroom
Ensuite
Bedroom
10'8 x 11'3Exterior
Parking
Garage spaces 4
Garage type -
Other parking spaces 0
Total parking spaces 4

