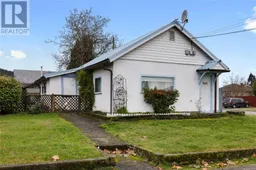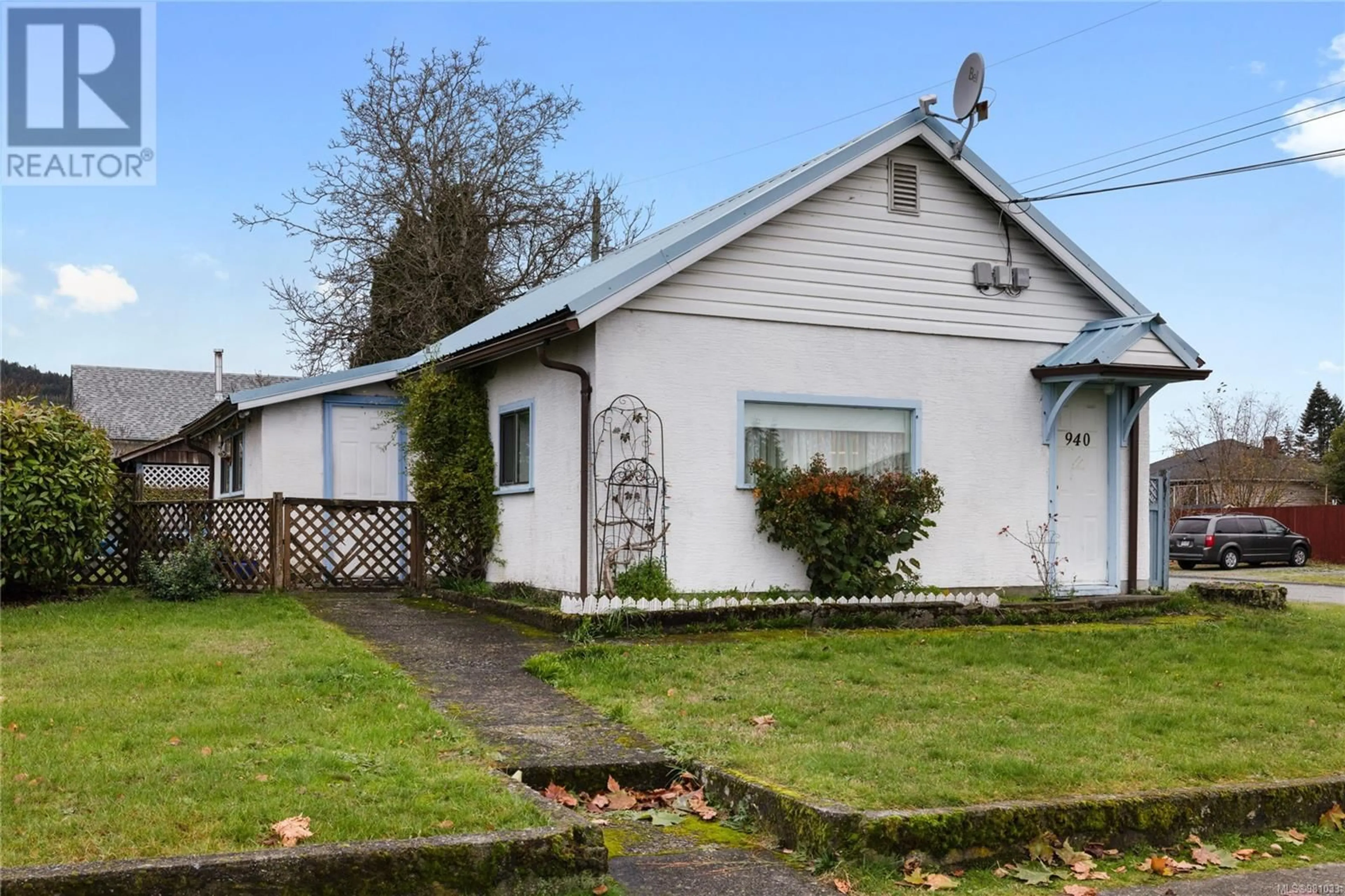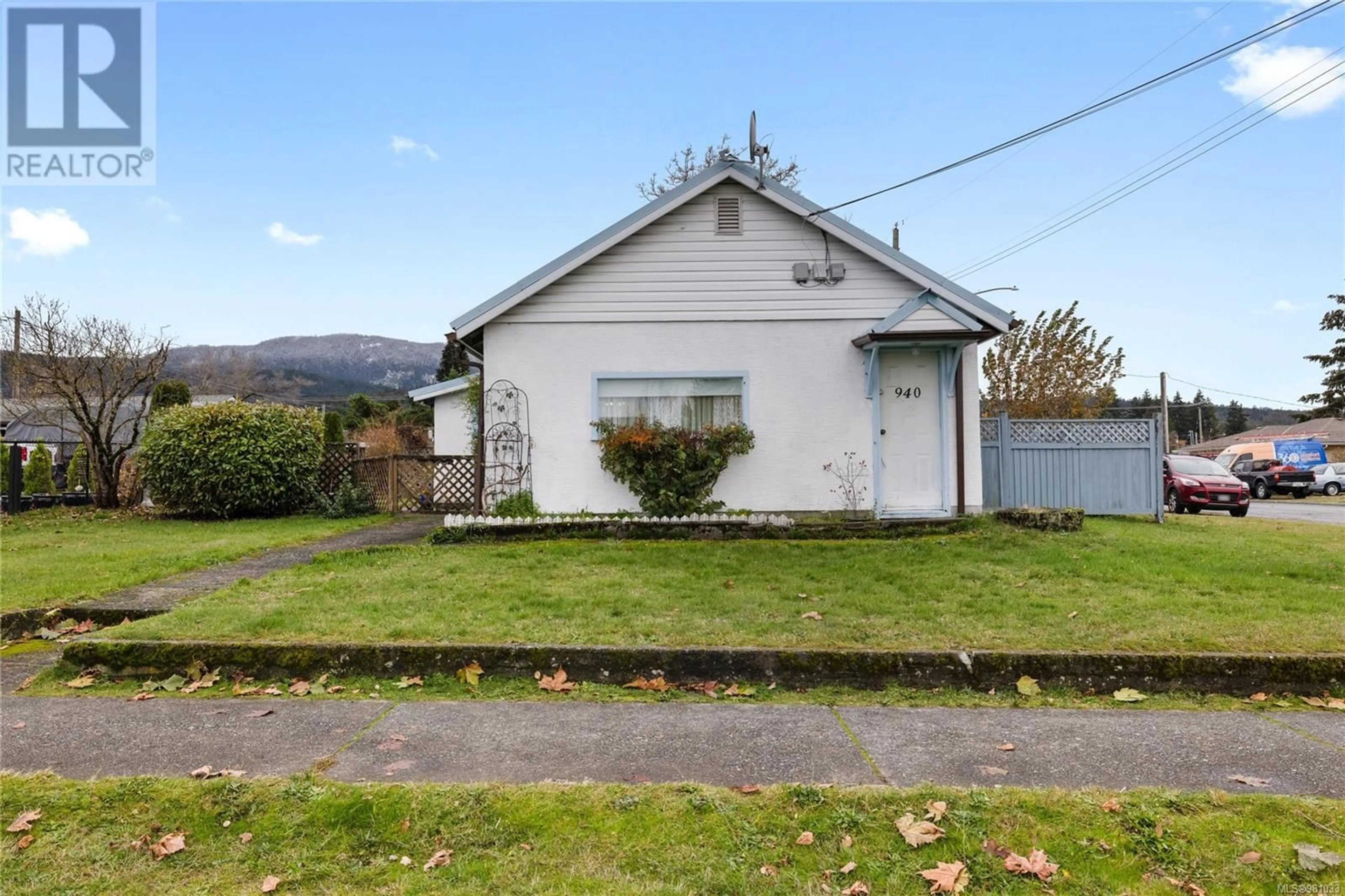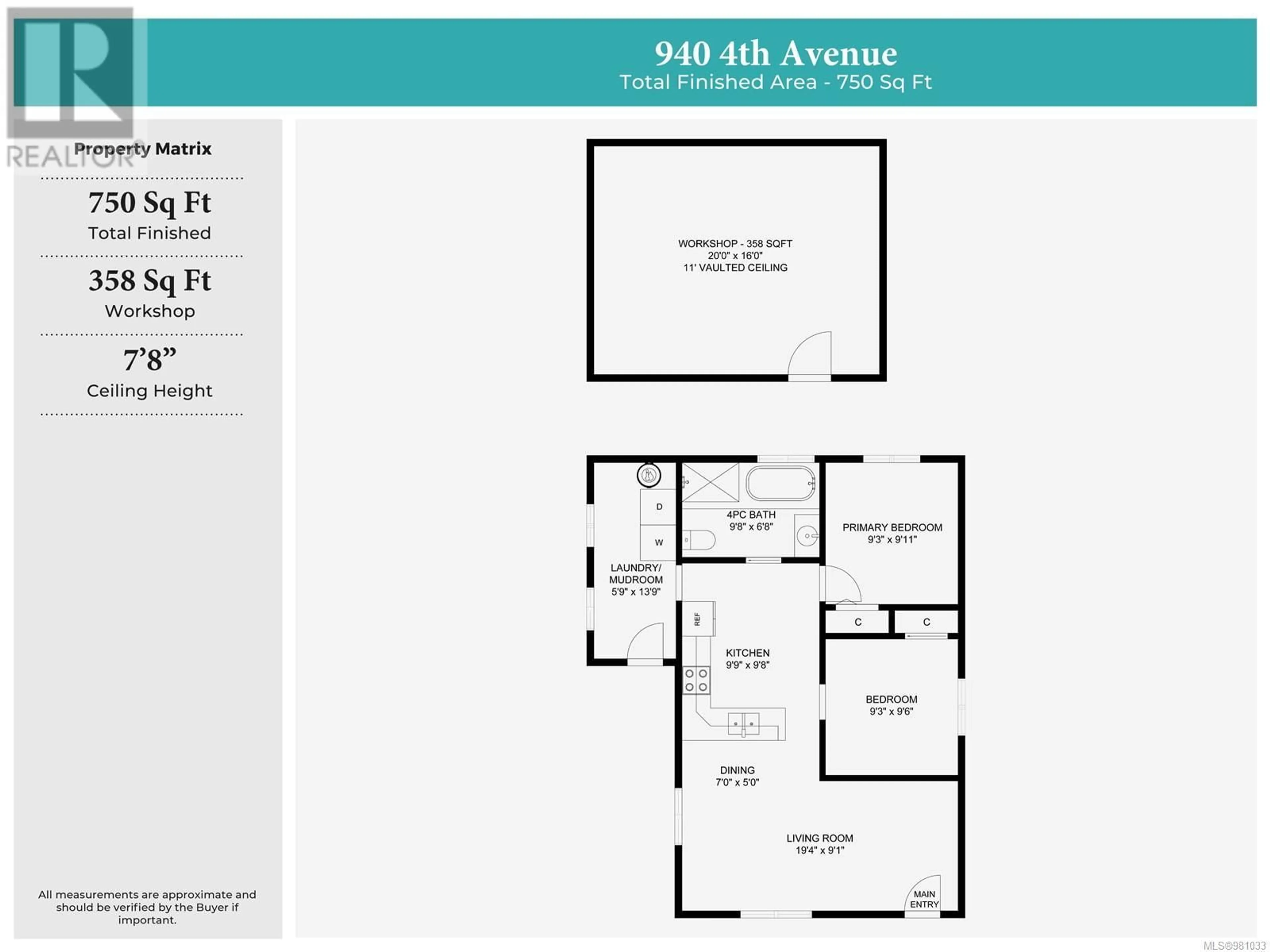940 4th Ave, Ladysmith, British Columbia V9G1B4
Contact us about this property
Highlights
Estimated ValueThis is the price Wahi expects this property to sell for.
The calculation is powered by our Instant Home Value Estimate, which uses current market and property price trends to estimate your home’s value with a 90% accuracy rate.Not available
Price/Sqft$495/sqft
Est. Mortgage$2,358/mo
Tax Amount ()-
Days On Market11 days
Description
Welcome to your charming corner lot home, where cozy living meets convenience. This delightful property features a warm and inviting atmosphere, perfect for a first time buyer, retiree or empty nester. The kitchen makes every square inch count. The livingroom boasts a propane wood stove, providing efficient and reliable heating for those chilly nights, ensuring the entire home is toasty warm. The two cozy bedrooms offer a peaceful retreat at the end of the day, while the yard is perfect for gardening or enjoying sunny weather with friends and family on the cement patio. One of the features of this home is the spacious wired shop, perfect for hobbies or storage. You'll appreciate the versatility this space offers. Located a stones throw away from schools and a stroll to all the amenities you need. Enjoy easy access to parks, trails, shopping and dining, making it the perfect spot for a vibrant lifestyle. Don't miss this opportunity to own a cute and cozy home in a prime location. (id:39198)
Property Details
Interior
Features
Main level Floor
Laundry room
5'9 x 13'9Bathroom
9'8 x 6'8Primary Bedroom
9'3 x 9'11Bedroom
9'3 x 9'6Exterior
Parking
Garage spaces 2
Garage type -
Other parking spaces 0
Total parking spaces 2
Property History
 24
24


