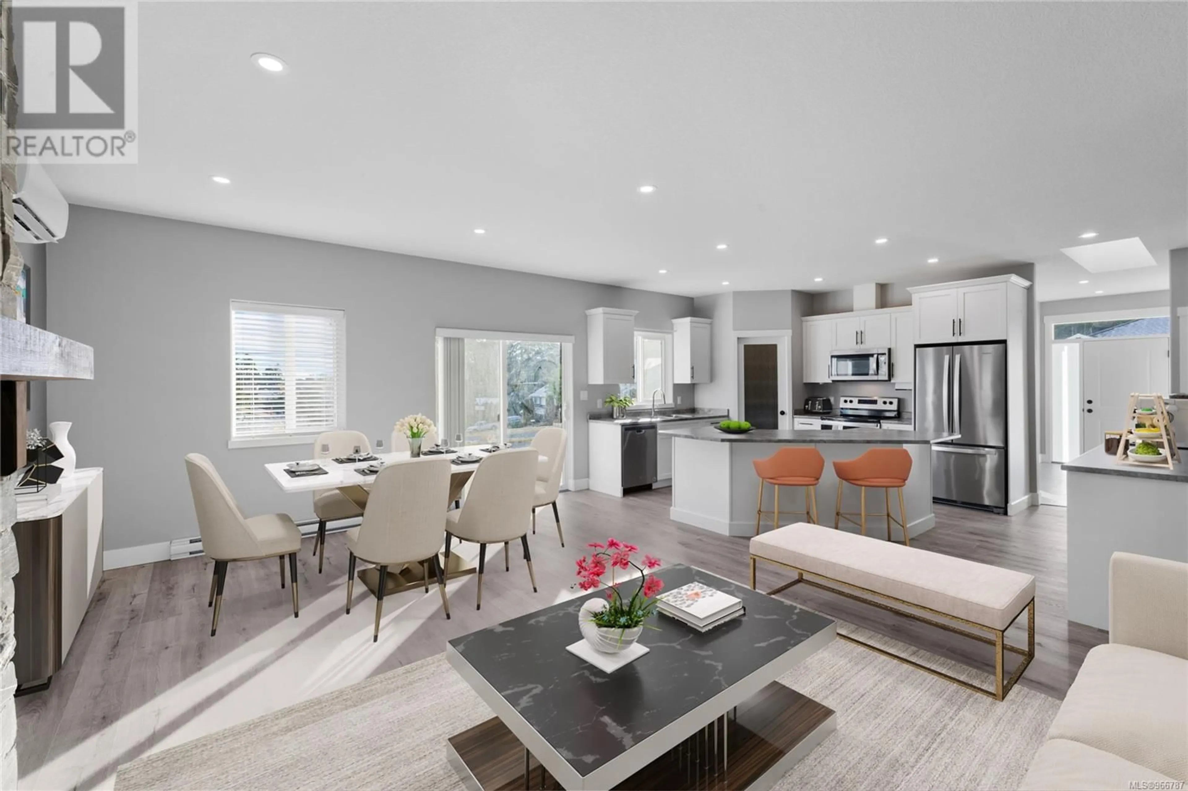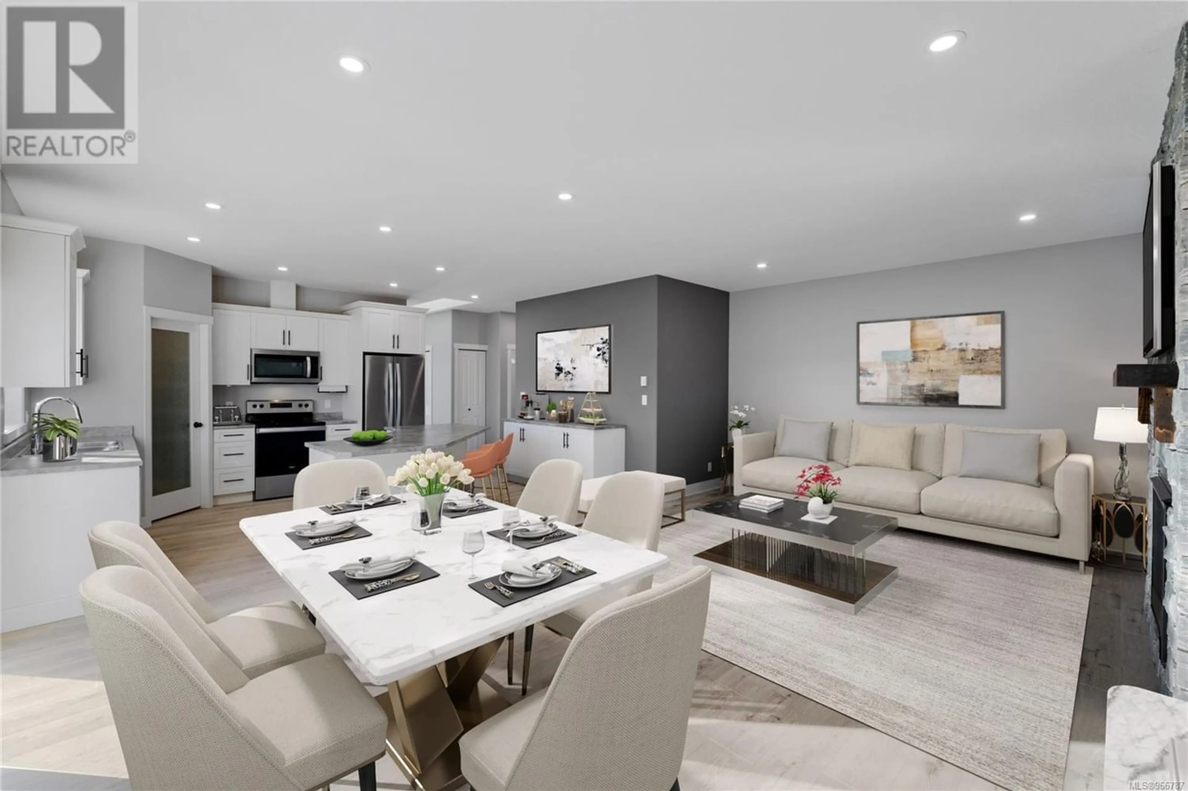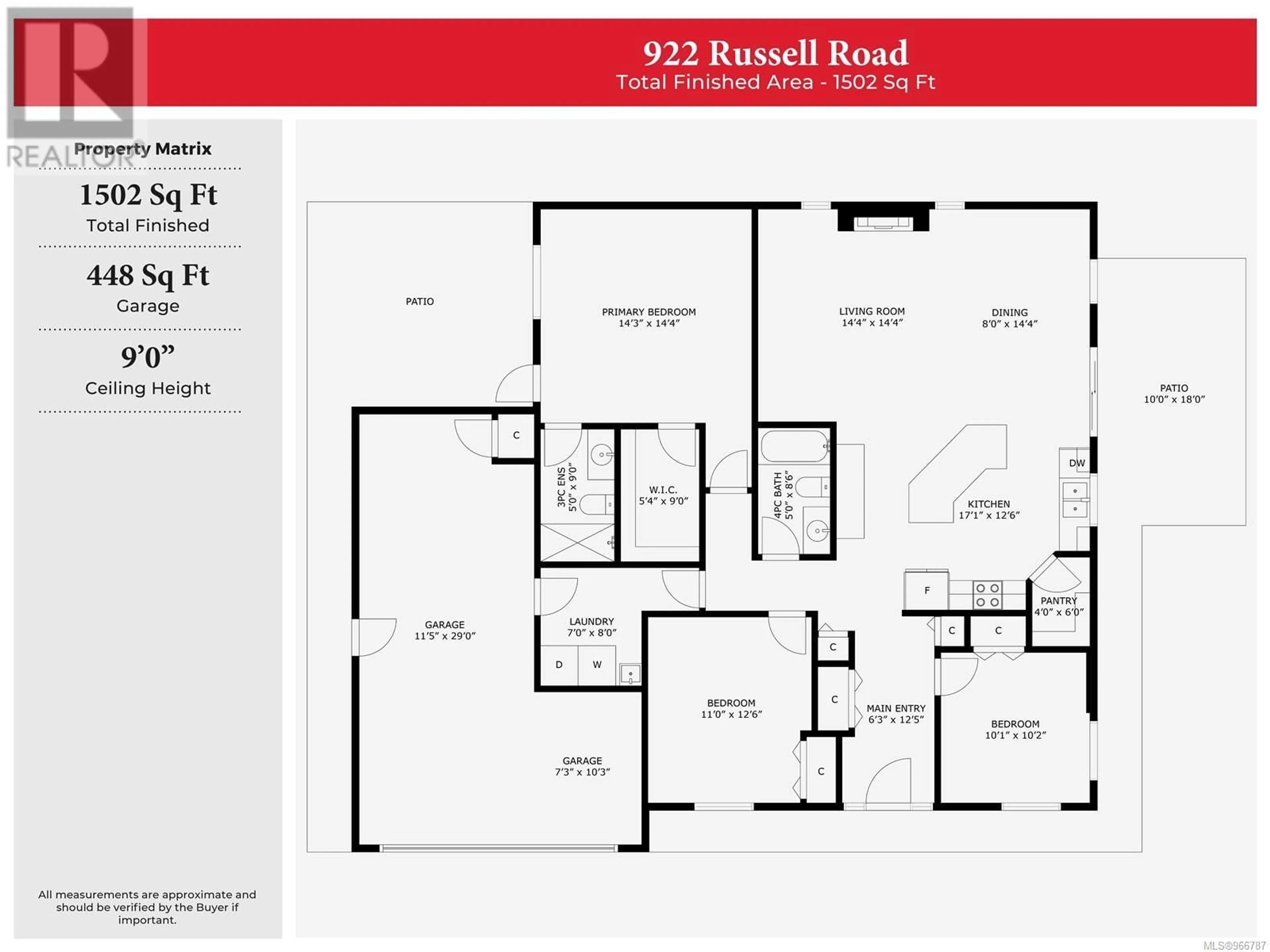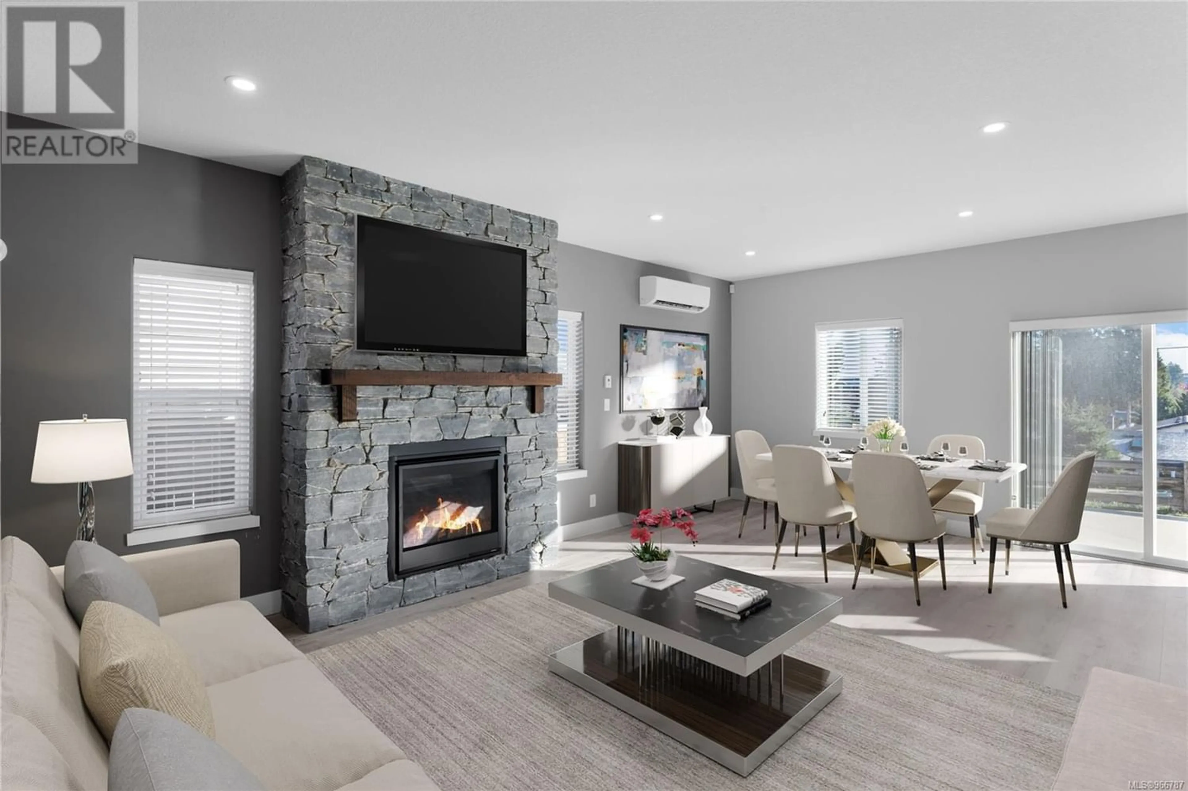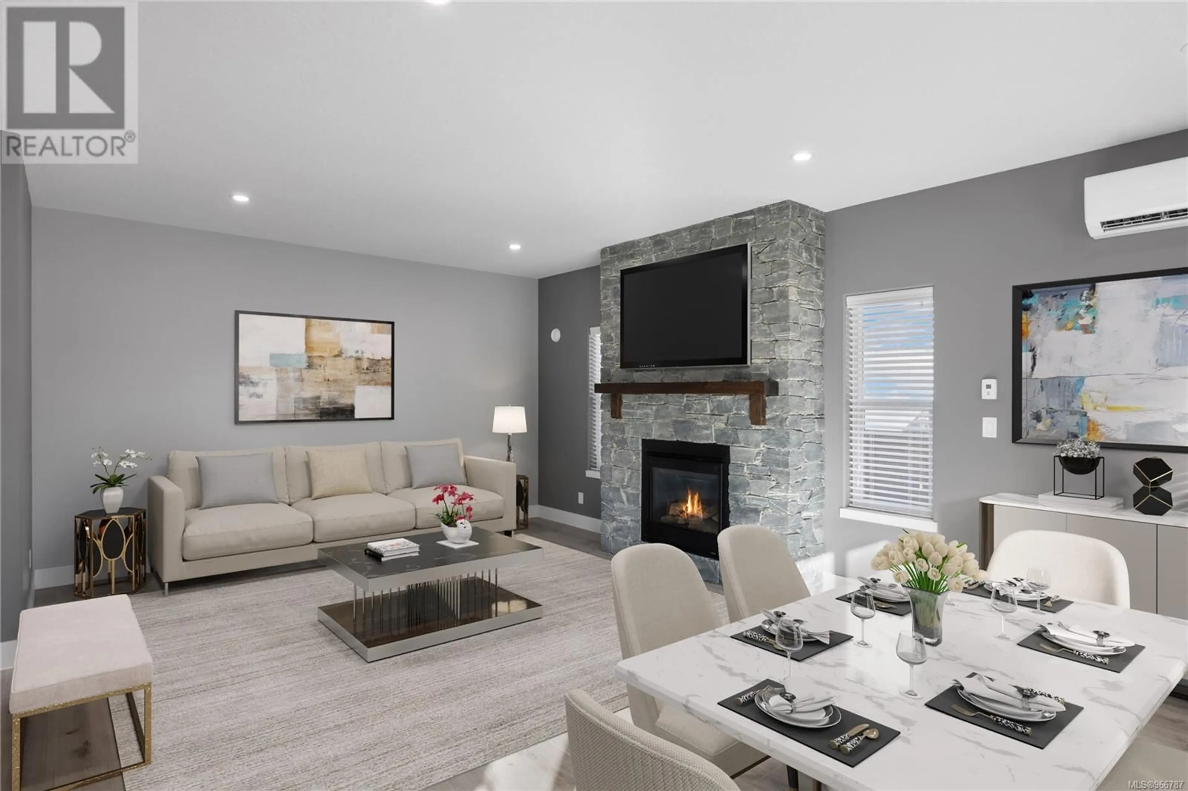922 Russell Rd, Ladysmith, British Columbia V9G1W5
Contact us about this property
Highlights
Estimated ValueThis is the price Wahi expects this property to sell for.
The calculation is powered by our Instant Home Value Estimate, which uses current market and property price trends to estimate your home’s value with a 90% accuracy rate.Not available
Price/Sqft$423/sqft
Est. Mortgage$3,543/mo
Tax Amount ()-
Days On Market205 days
Description
Better than new with no GST, plus $25,000 in upgrades! At only 4 years young this 1500+ square foot rancher has been enjoyed just long enough to turn it from a house in to a home...your new home. The open concept layout and 9 foot high ceilings beautifully compliment the traditional 3 bedroom 2 bathroom configuration. The modern decor features 24 inch offset tile pattern and laminate hardwood floors. The two tone monochrome grey paint and white crown moulding and trim are accented by LED pot lighting throughout. Custom white shaker cabinetry and a walk-in pantry pair perfectly with the kitchen center island and stainless steel appliance package. The oversized master suite has also been splashed with a cheerful banana cream paint scheme, which features a heated floor ensuite with no-step shower, and walk-in closet. You'll also appreciate the efficiency that the natural gas on-demand hot water tank provides. A dual head mini split Trane heat pump with air conditioning, and natural gas fireplace keeps things cool and cozy year round. Outside is equally as impressive boasting a generous 100 foot corner frontage which adds to the feeling of living large...plenty of elbow room here! There's even enough space to park over 70 feet worth of RV's, boats, cars, and toys next to the double deep garage. Added Rain Bird irrigation system and gutter guards make for easy care. There's also dual patios; one secluded next to the master bedroom that could perfectly accommodate a hot tub, and another overlooking the terraced lawn and garden with distant mountain views across Ladysmith. A combination of stacked stone walls and split rail cedar fencing wraps it up all together in to one neat tidy package. With a sharp price well below assessed value, immediate occupancy available, and new home warranty still in place for another 6 years, this move is sure to be the right move. All data is approximate. Call Peter today at 250-816-7325 for more information and to book your private viewing. (id:39198)
Property Details
Interior
Features
Main level Floor
Patio
15 ft x 13 ftPatio
10 ft x 18 ftLaundry room
7 ft x 8 ftBathroom
5 ft x 9 ftExterior
Parking
Garage spaces 6
Garage type -
Other parking spaces 0
Total parking spaces 6

