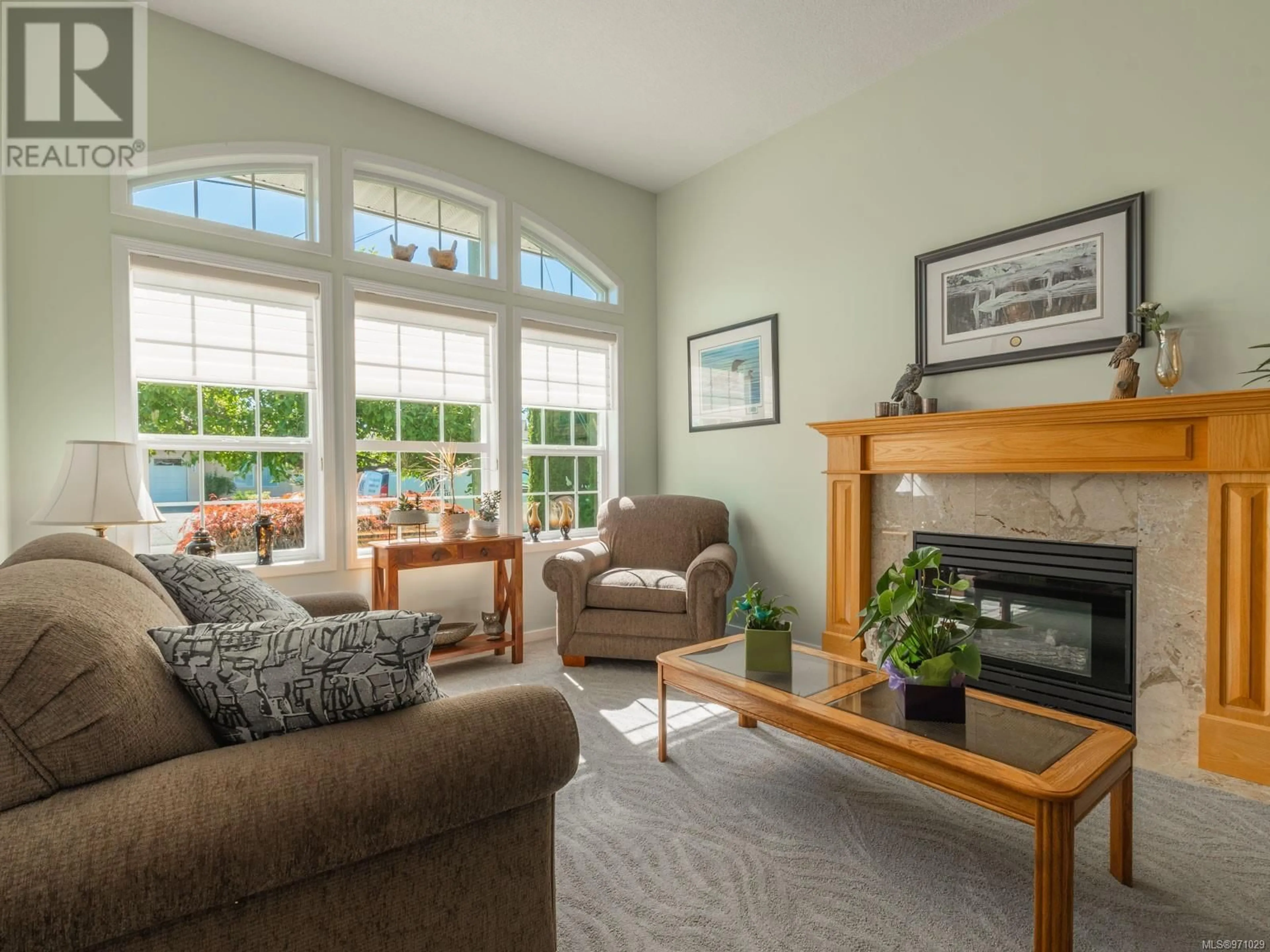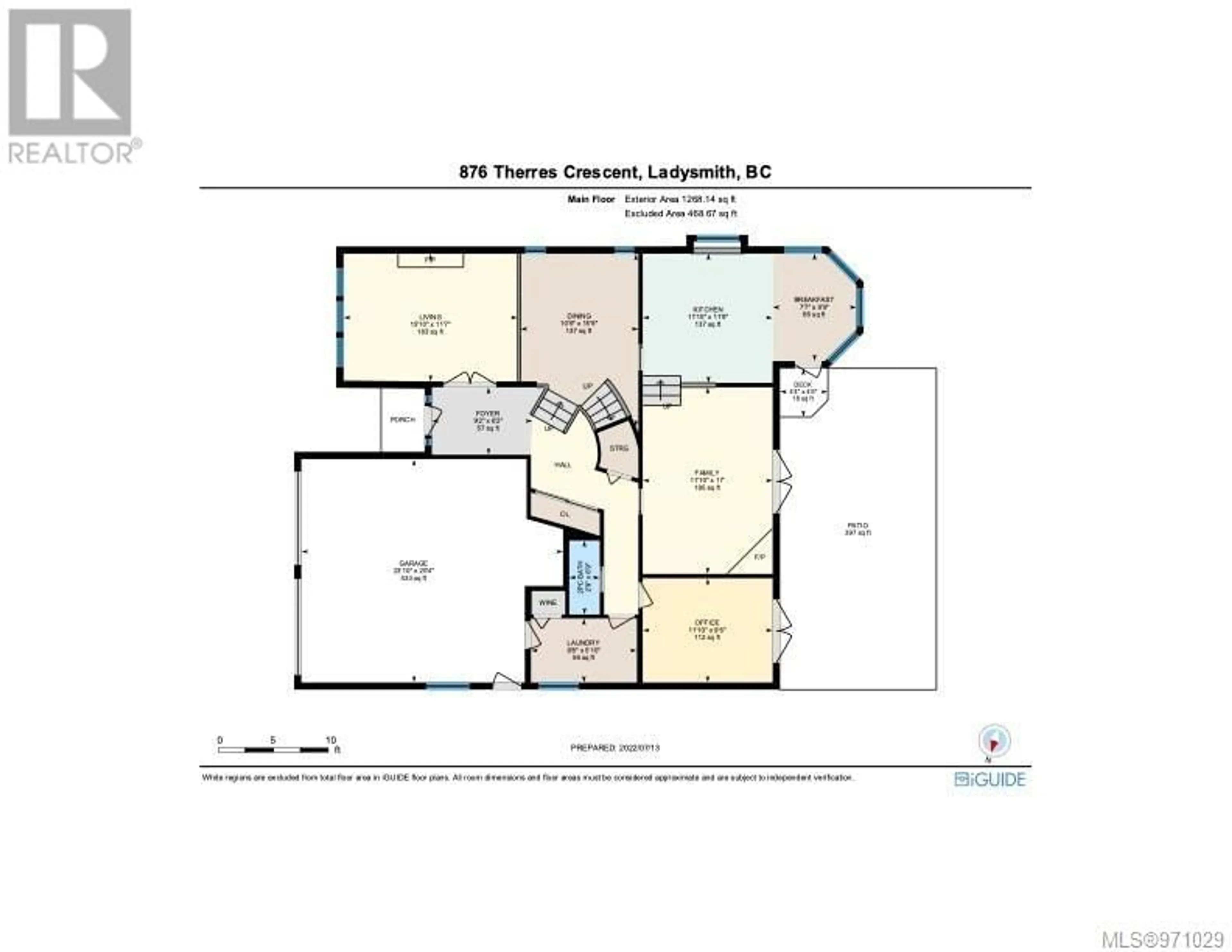876 Therres Cres, Ladysmith, British Columbia V9G1N5
Contact us about this property
Highlights
Estimated ValueThis is the price Wahi expects this property to sell for.
The calculation is powered by our Instant Home Value Estimate, which uses current market and property price trends to estimate your home’s value with a 90% accuracy rate.Not available
Price/Sqft$397/sqft
Days On Market8 days
Est. Mortgage$3,586/mth
Tax Amount ()-
Description
You've found it — a 3 bedroom (+den), 3 bath family home with curb appeal to the max, great spaces for everyone, and an easy-to-maintain yard. The eye's drawn from the bright and spacious entry up the curved staircase to the second level, and down to the living area with natural gas fireplace and large windows. Formal dining area overlooks the front room. The appealing kitchen features white cabinetry and island, and adjoining sun - filled breakfast nook leads you through a French door to the welcoming back patio. Step down to the family room — sure to be a favourite place - and, along with the den, also opens to the verdant yard. Primary bedroom features a generous walk-in closet. Enjoy the lush lawn, double attached garage, and the garden shed tucked into one corner of the yard against a backdrop of colourful vegetation. This one's easily a forever home. (id:39198)
Property Details
Interior
Features
Second level Floor
Bathroom
Bedroom
11'2 x 9'8Bedroom
9'11 x 10'6Ensuite
Exterior
Parking
Garage spaces 4
Garage type Other
Other parking spaces 0
Total parking spaces 4
Property History
 48
48


