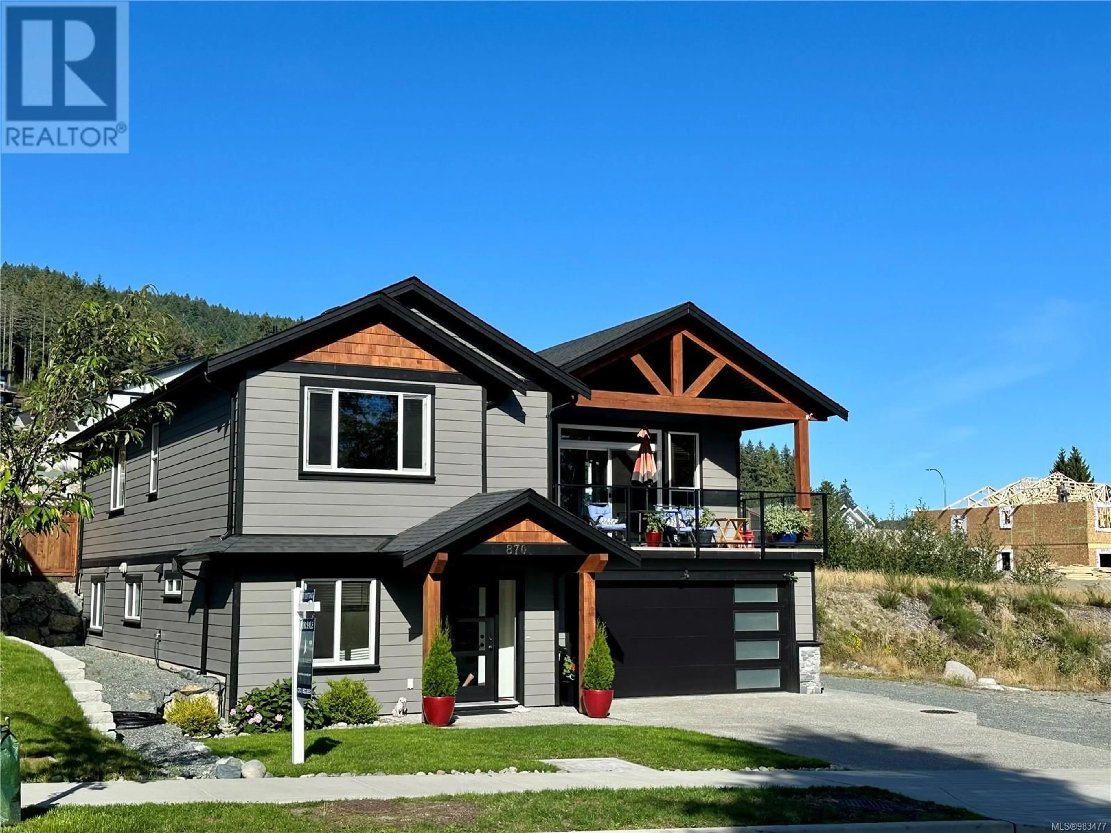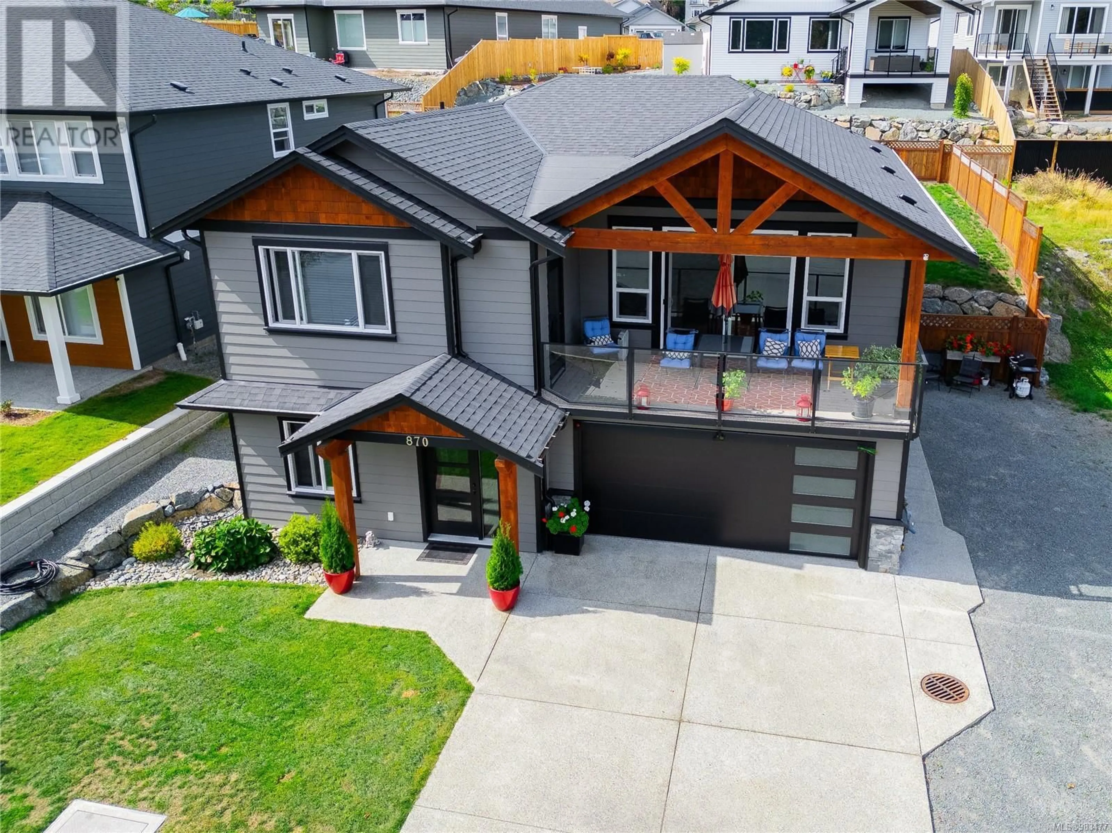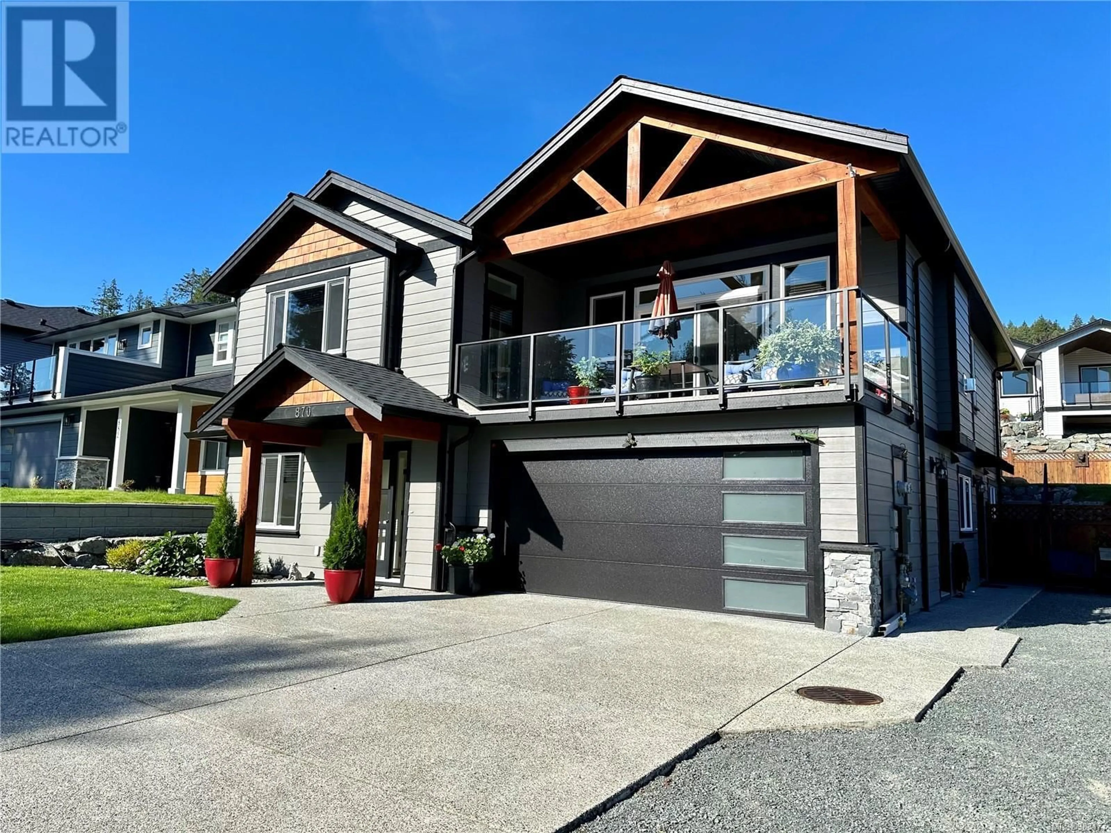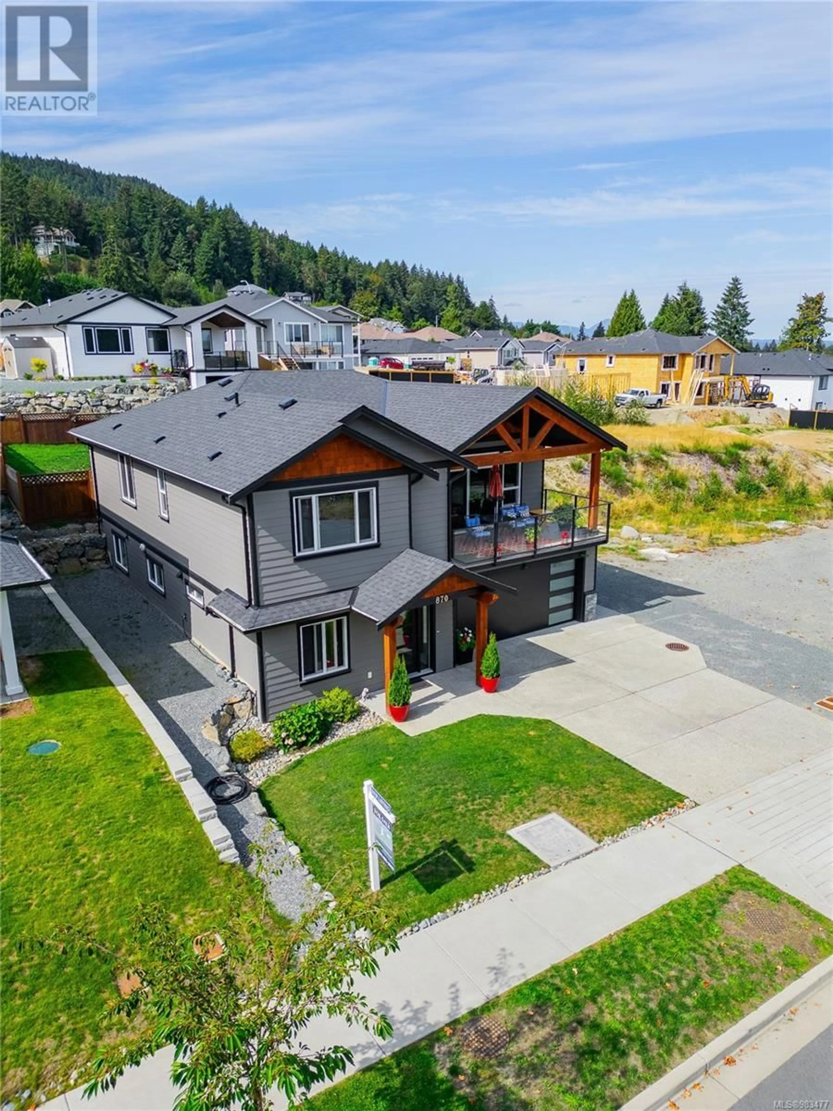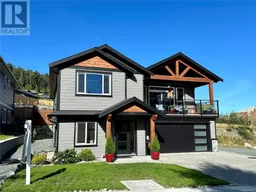870 Russell Rd, Ladysmith, British Columbia V9G1W4
Contact us about this property
Highlights
Estimated ValueThis is the price Wahi expects this property to sell for.
The calculation is powered by our Instant Home Value Estimate, which uses current market and property price trends to estimate your home’s value with a 90% accuracy rate.Not available
Price/Sqft$349/sqft
Est. Mortgage$4,445/mo
Tax Amount ()-
Days On Market15 days
Description
Indulge in the luxury of this almost-new 4-bedroom plus den ocean-view masterpiece, impeccably crafted by Owen Gardiner Construction Ltd. Meticulously designed to embody both elegance and practicality, this residence offers a thoughtfully curated floor plan to meet a variety of lifestyle needs. A standout feature is the legal one-bedroom, one-bathroom suite, offering incredible potential for future income generation. The main floor exudes sophistication, with an open-concept chef’s kitchen that seamlessly connects to the beautifully landscaped backyard, a refined dining area, and a breathtaking great room adorned with soaring vaulted ceilings. The primary suite is a serene retreat, boasting a spa-inspired 4-piece ensuite, a walk-in closet, and a private balcony showcasing captivating ocean views. On the lower level, you’ll find a versatile office space, an additional 4-piece bathroom, and a stylish media room perfect for entertaining or unwinding. Every detail reflects the essence of West Coast luxury, from the striking Hardi board siding and artisan cedar beam accents to the panoramic ocean vistas. The expansive, fully landscaped grounds further elevate the home’s allure, situated in a warm, family-friendly neighborhood. Adding to its value, this exceptional property comes with the peace of mind provided by a New Home Warranty. Experience a lifestyle of unparalleled comfort and elegance in this extraordinary coastal haven. (id:39198)
Property Details
Interior
Features
Lower level Floor
Laundry room
6 ft x 4 ftBathroom
Bedroom
13 ft x 11 ftLiving room
16 ft x 14 ftExterior
Parking
Garage spaces 6
Garage type -
Other parking spaces 0
Total parking spaces 6
Property History
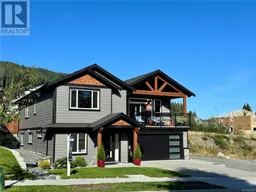 67
67
