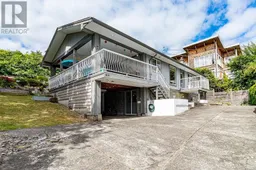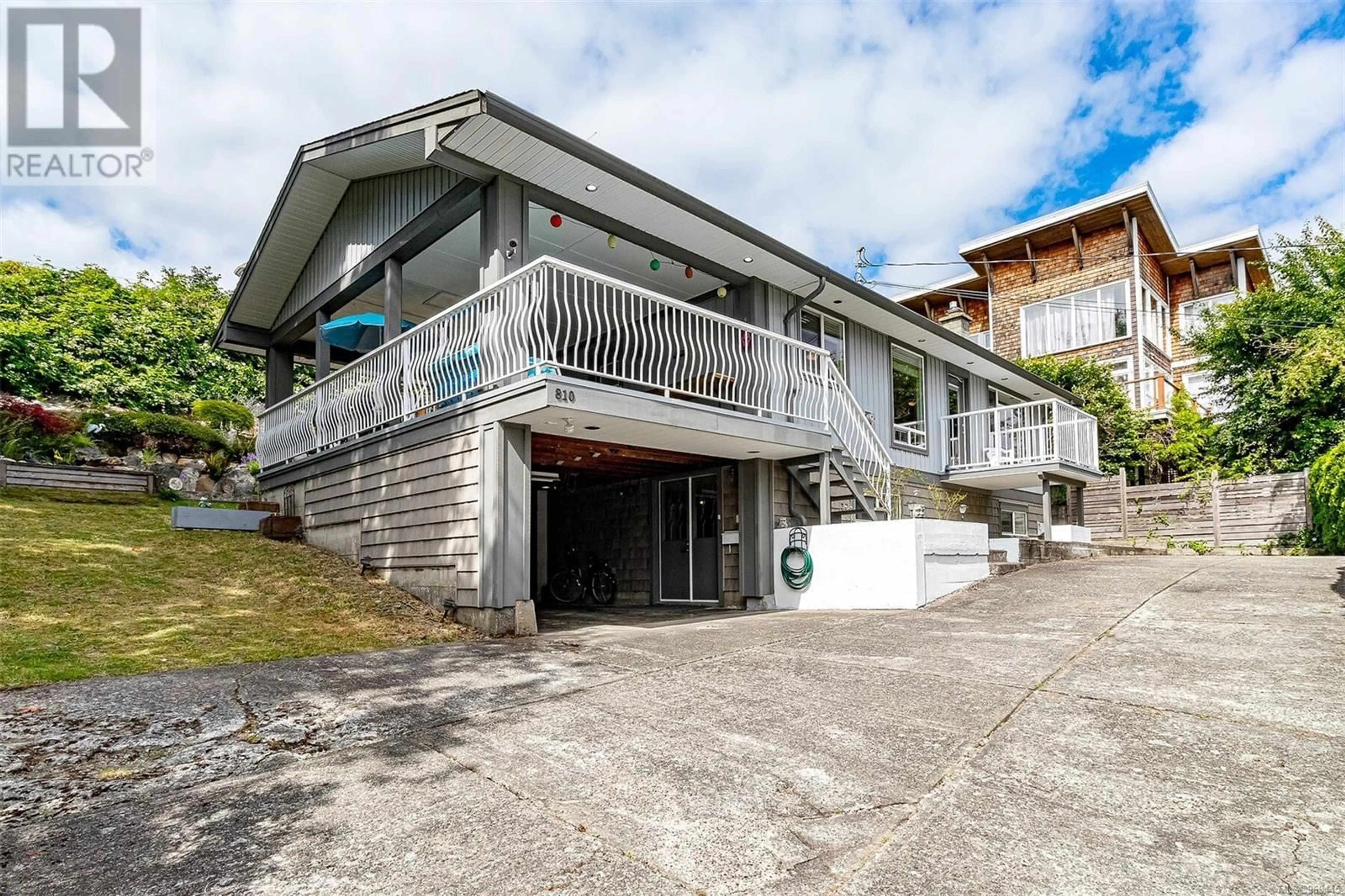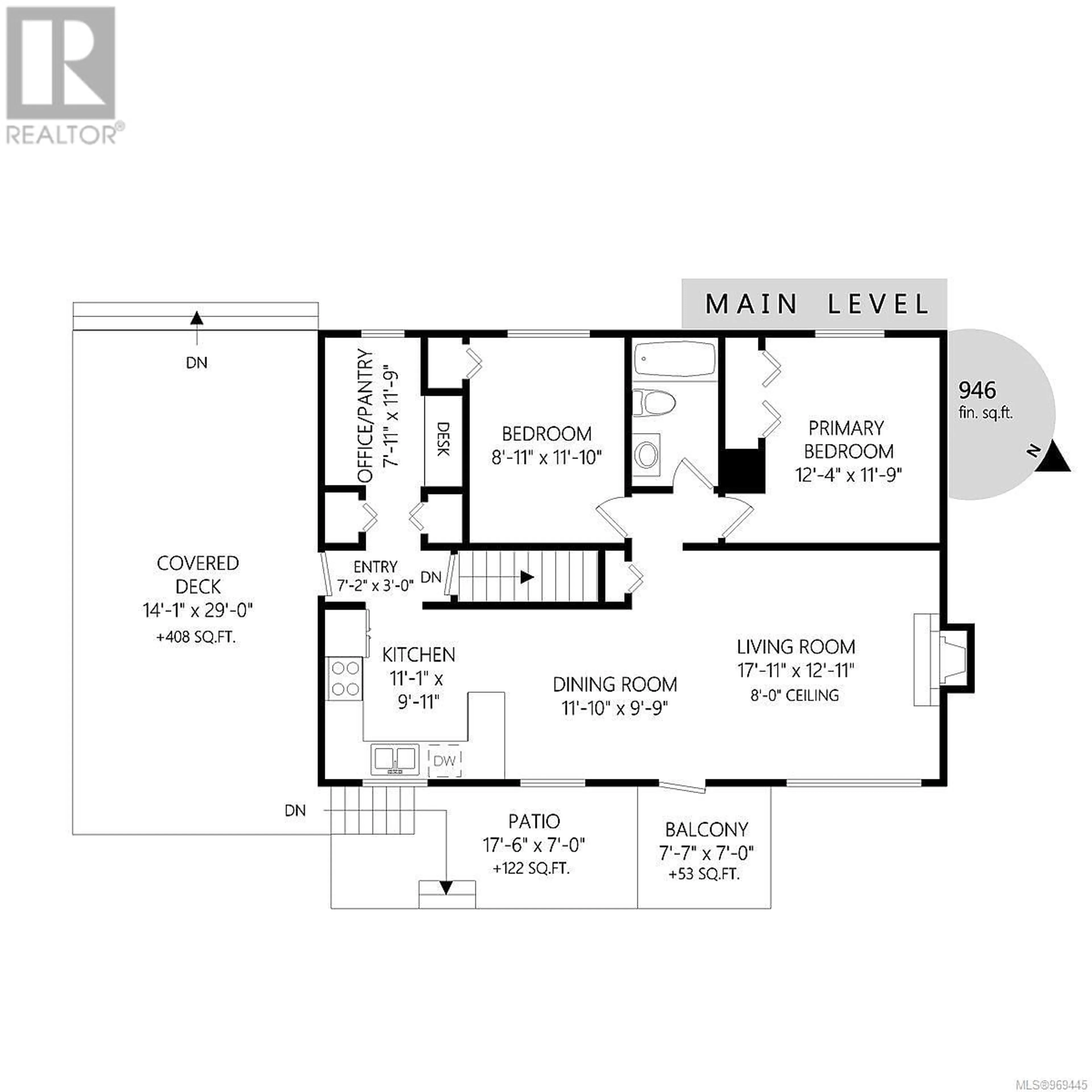810 2nd Ave, Ladysmith, British Columbia V9G1B2
Contact us about this property
Highlights
Estimated ValueThis is the price Wahi expects this property to sell for.
The calculation is powered by our Instant Home Value Estimate, which uses current market and property price trends to estimate your home’s value with a 90% accuracy rate.Not available
Price/Sqft$374/sqft
Days On Market22 days
Est. Mortgage$3,088/mth
Tax Amount ()-
Description
This delightful, well-kept home offers stunning ocean views and is ideal for families, professionals, and retirees, situated near Ladysmith's shops, amenities, schools, recreational areas, and the waterfront. The main level features two bedrooms and a 4-piece bathroom. The living and dining area is spacious and luminous, boasting large windows, a new natural gas insert, and a balcony perfect for morning tea. The kitchen is a chef's delight with stainless steel appliances and a convenient walk-in pantry that can double as a studio or office. The expansive covered deck provides year-round enjoyment with views of the garden and ocean. The lower level, accessible with its own entrance from the carport, is well-suited for an in-law or guest suite, including a den/office, a 3-piece bathroom, a family room with a new natural gas fireplace, and a wet bar. Laundry facilities are located on this level, with an additional laundry hookup on the main floor. A separate powered workshop is also included in the carport. Discover the charm of this Ladysmith residence by watching the drone tour, then book your viewing! (id:39198)
Property Details
Interior
Features
Main level Floor
Bathroom
Pantry
7'11 x 11'9Dining room
11'10 x 9'9Bedroom
8'11 x 11'10Exterior
Parking
Garage spaces 2
Garage type -
Other parking spaces 0
Total parking spaces 2
Property History
 33
33

