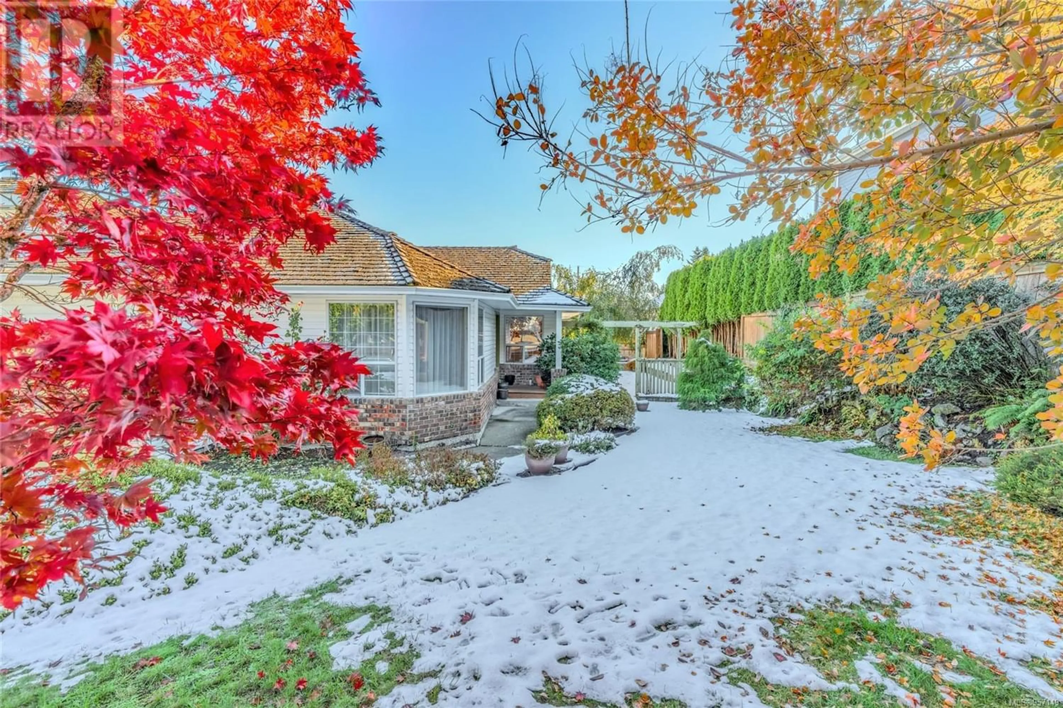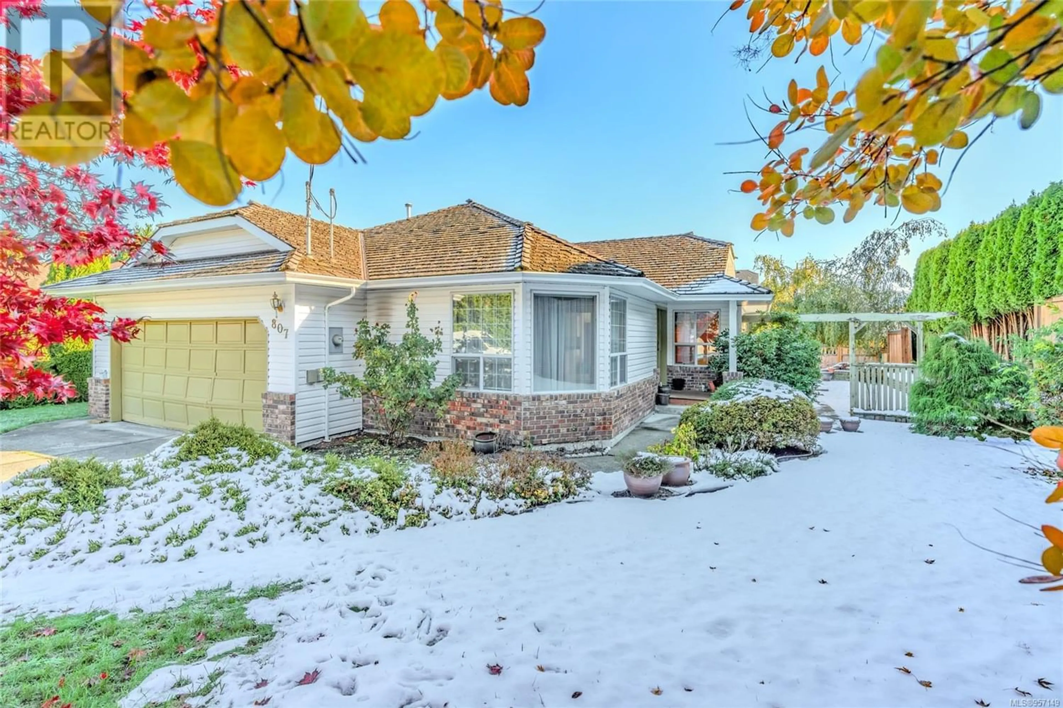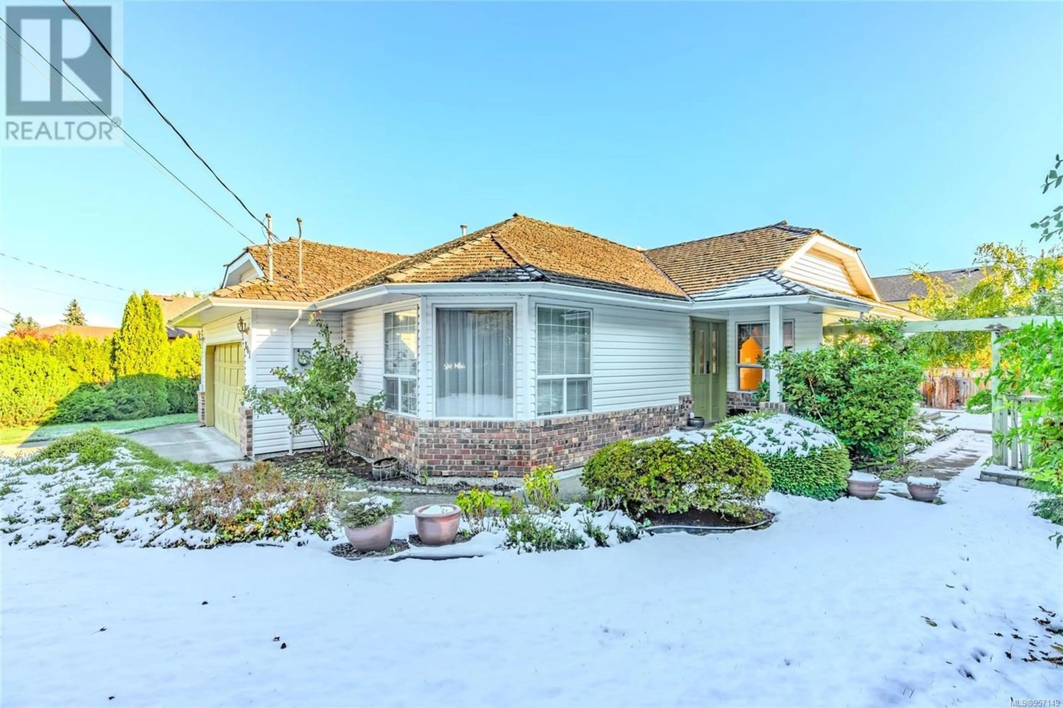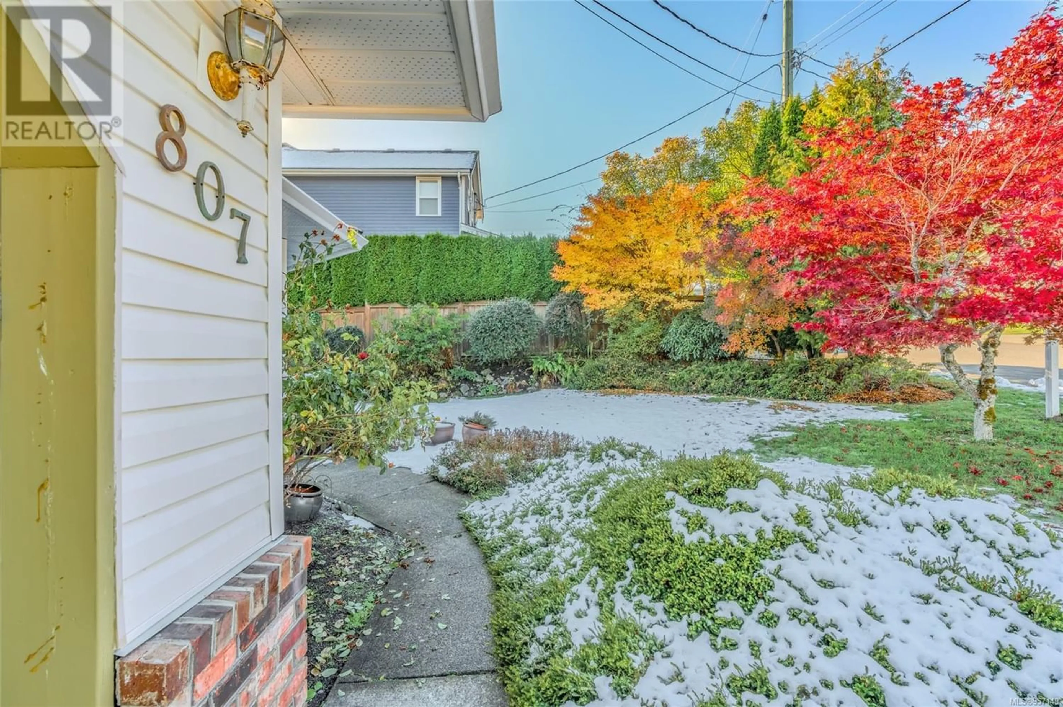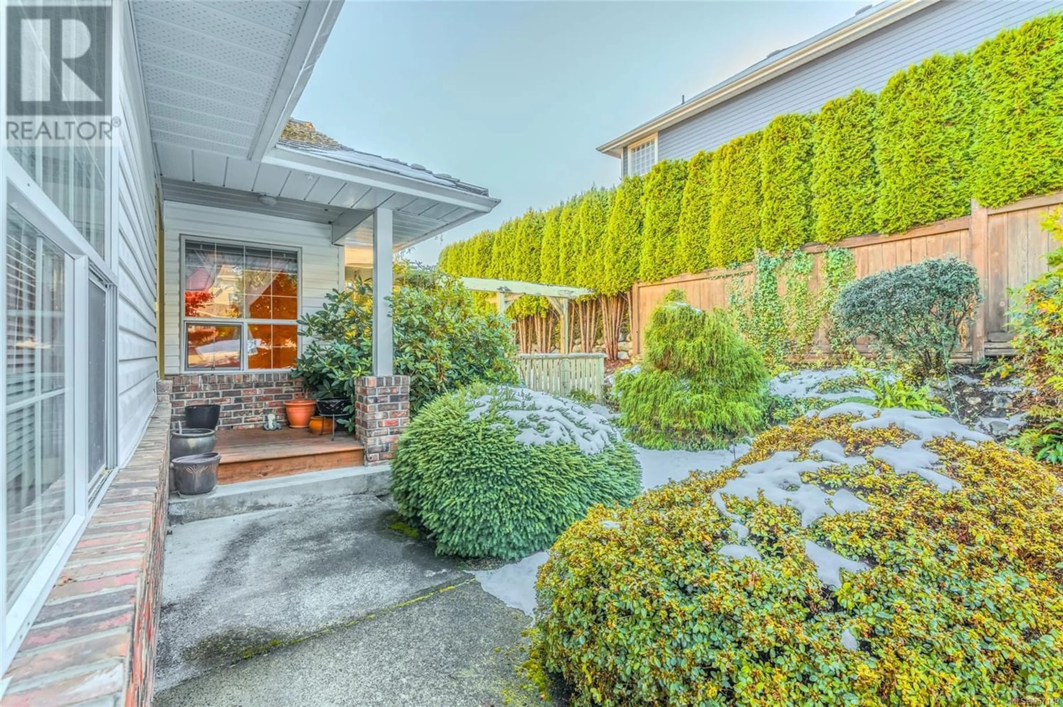807 Sivers Pl, Ladysmith, British Columbia V9G1A8
Contact us about this property
Highlights
Estimated ValueThis is the price Wahi expects this property to sell for.
The calculation is powered by our Instant Home Value Estimate, which uses current market and property price trends to estimate your home’s value with a 90% accuracy rate.Not available
Price/Sqft$488/sqft
Est. Mortgage$2,856/mo
Tax Amount ()-
Days On Market284 days
Description
Adorable 3 bedroom and 2 full bathroom rancher in the quaint town of Ladysmith. This home is nestled at the base of many trail access points, walking distance to schools & recreation, & parks, but located amongst the flowers in a quiet cul-de-sac. Ample space for a young family to grow, or for retirees looking to downsize. This home is ready for your personal touches and is a sweat equity opportunity for the handy person. The home has great flow, lots of storage and closet space, cozy sunken living room with a gas fireplace, open kitchen with lots of cooking & cabinet space, eating nook & formal dining room. The yard is the showstopper, gorgeous gardens that show many years of love in the mature plants and blooms that are included in the manicured front, side, & back yard space. There is a covered deck to shield you come rain or shine. And a double car garage for added parking or workspace or both. Book your viewing today! (id:39198)
Property Details
Interior
Features
Main level Floor
Ensuite
Bathroom
Bedroom
9'10 x 9'7Bedroom
10'6 x 9'10Exterior
Parking
Garage spaces 2
Garage type Garage
Other parking spaces 0
Total parking spaces 2

