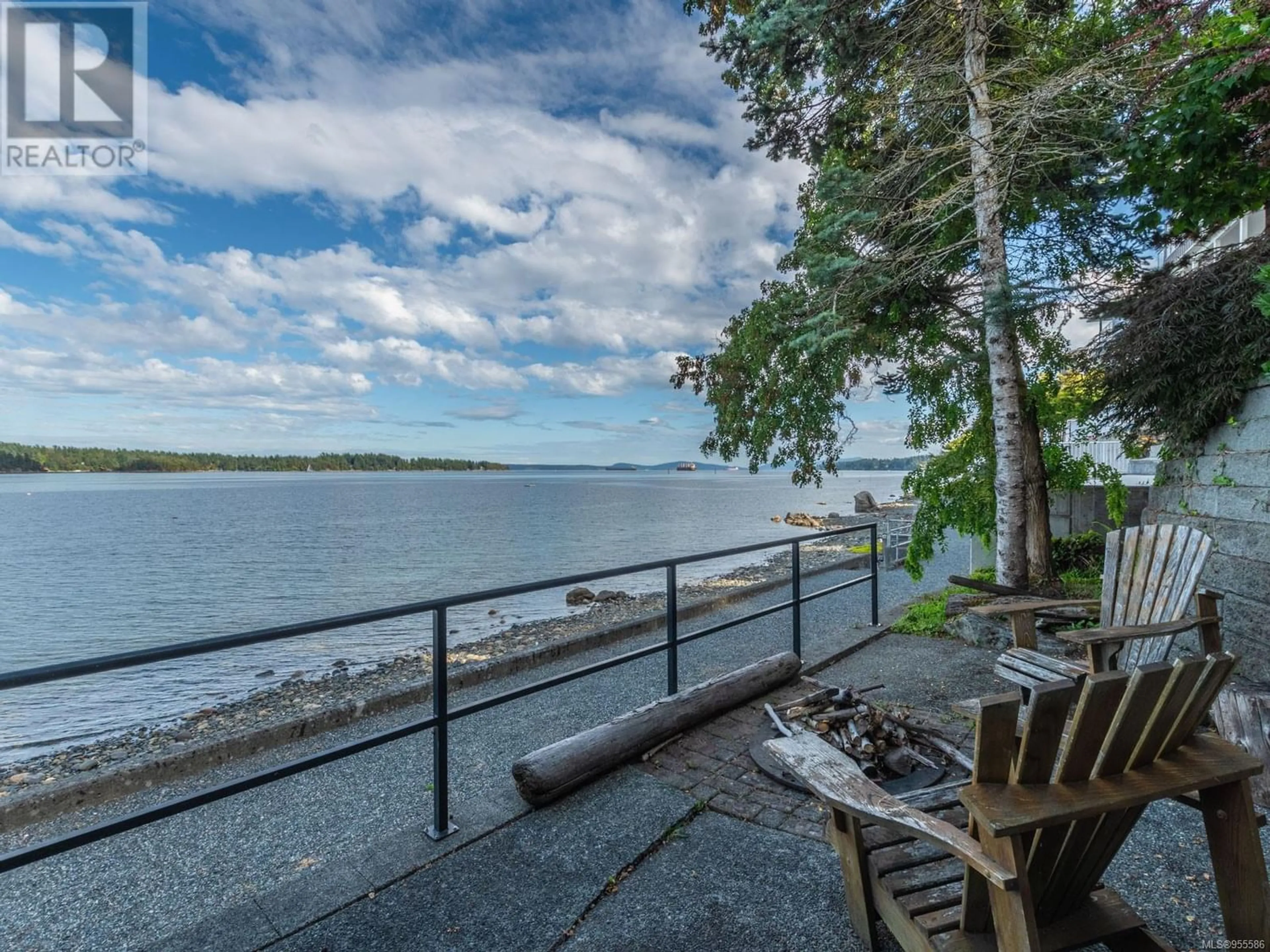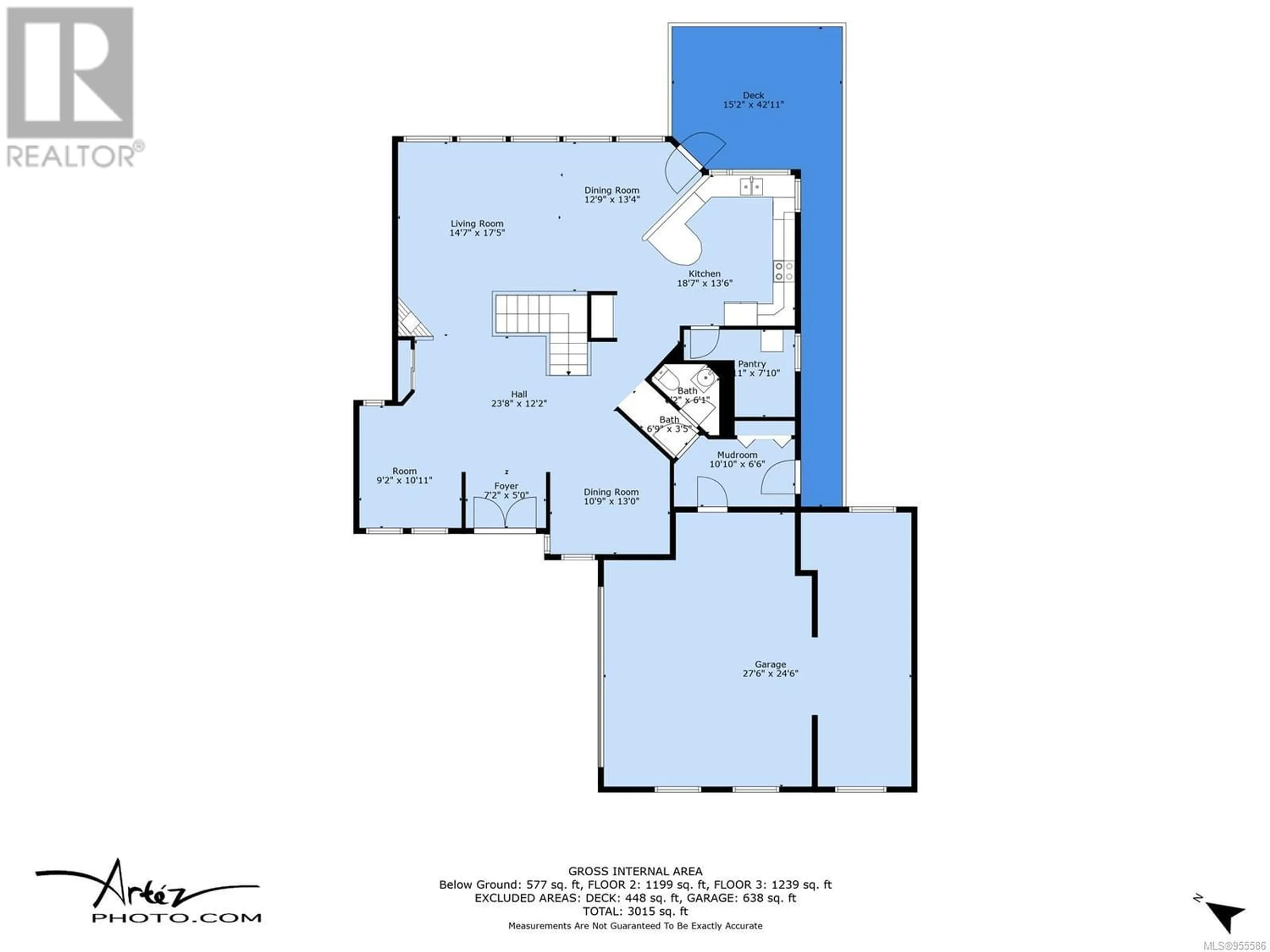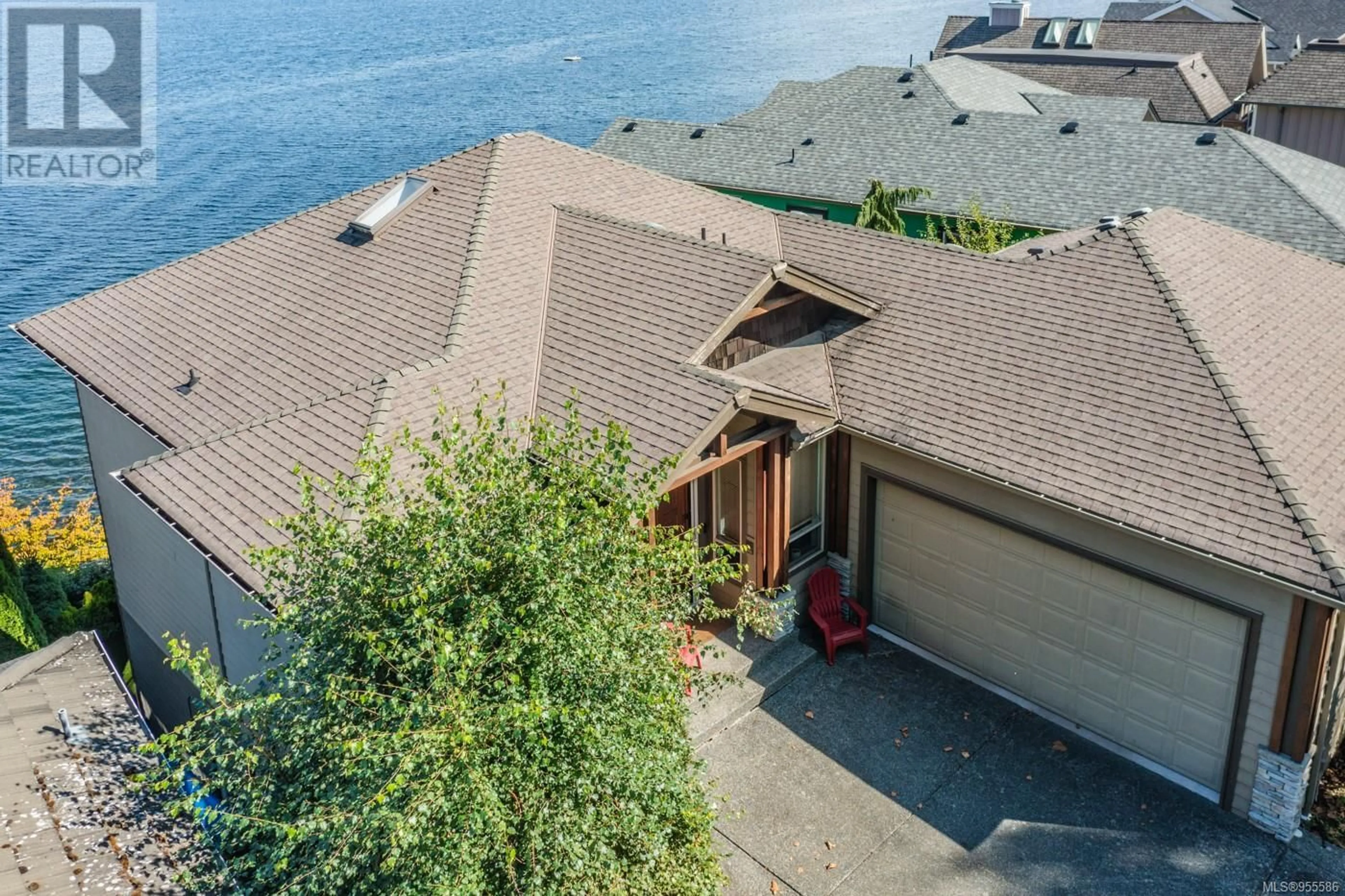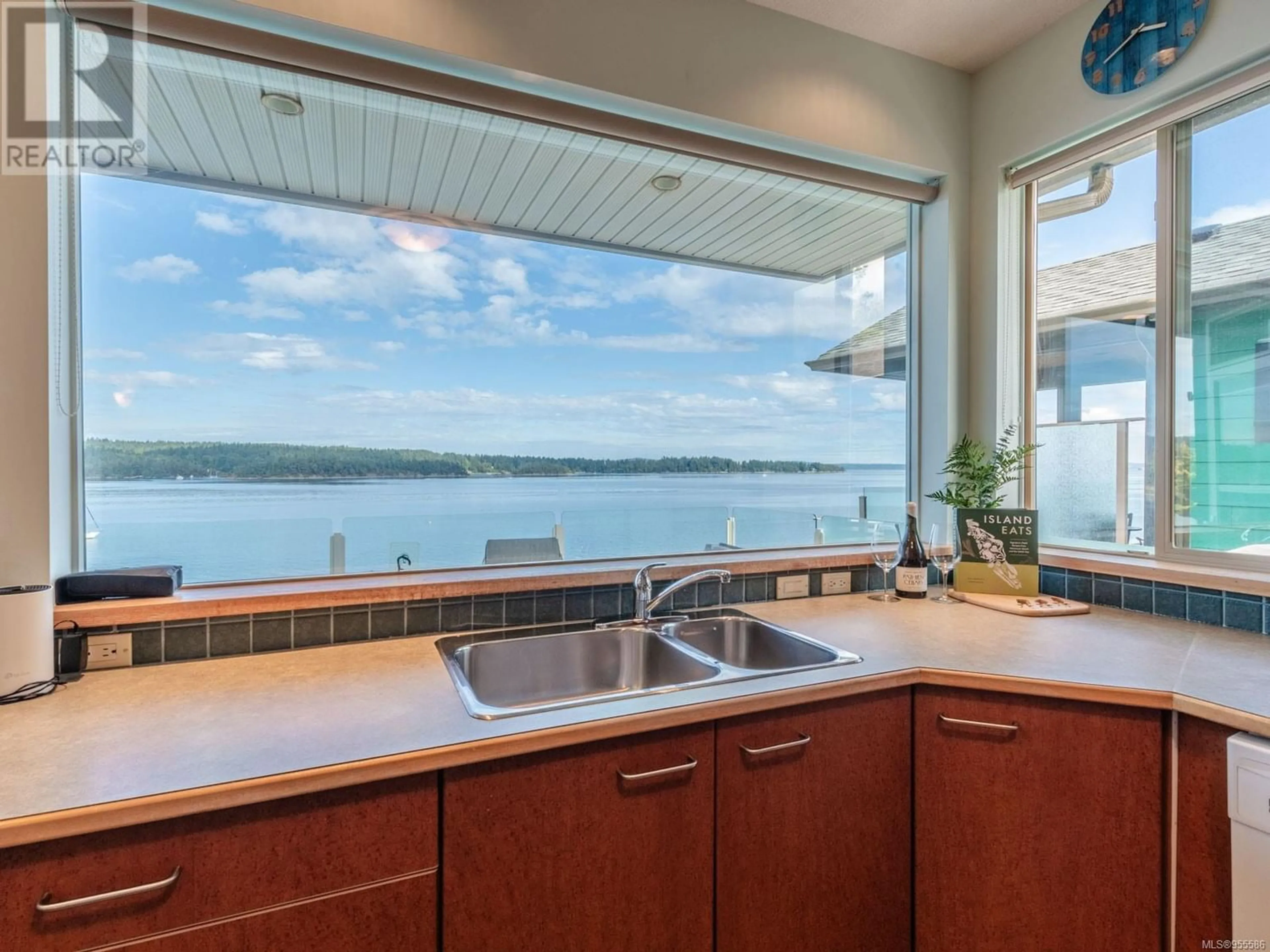8 245 Oyster Cove Rd, Ladysmith, British Columbia V9G1T6
Contact us about this property
Highlights
Estimated ValueThis is the price Wahi expects this property to sell for.
The calculation is powered by our Instant Home Value Estimate, which uses current market and property price trends to estimate your home’s value with a 90% accuracy rate.Not available
Price/Sqft$447/sqft
Est. Mortgage$5,798/mo
Maintenance fees$395/mo
Tax Amount ()-
Days On Market260 days
Description
Discover your dream waterfront retreat! This stunning 5-bedroom, 6-bath home offers the perfect blend of luxury and tranquility. Nestled within a secure gated community, you'll enjoy the utmost privacy and peace of mind. Immerse yourself in the breathtaking beauty as you step out onto your very own walk-on waterfront. With a spacious layout and top-notch amenities, this home is an entertainer's paradise. The included strata membership grants access to a club house, tennis courts, and an indoor swimming pool, ensuring endless fun for you and your loved ones. Don't miss out on this exclusive opportunity to embrace a waterfront lifestyle filled with comfort, elegance, and natural beauty. Come and experience the epitome of coastal living today (id:39198)
Property Details
Interior
Features
Lower level Floor
Bathroom
Bedroom
9'1 x 13'1Bathroom
9'11 x 12'3Bedroom
9'0 x 9'4Exterior
Parking
Garage spaces 3
Garage type -
Other parking spaces 0
Total parking spaces 3
Condo Details
Inclusions





