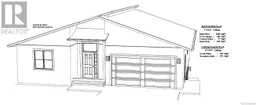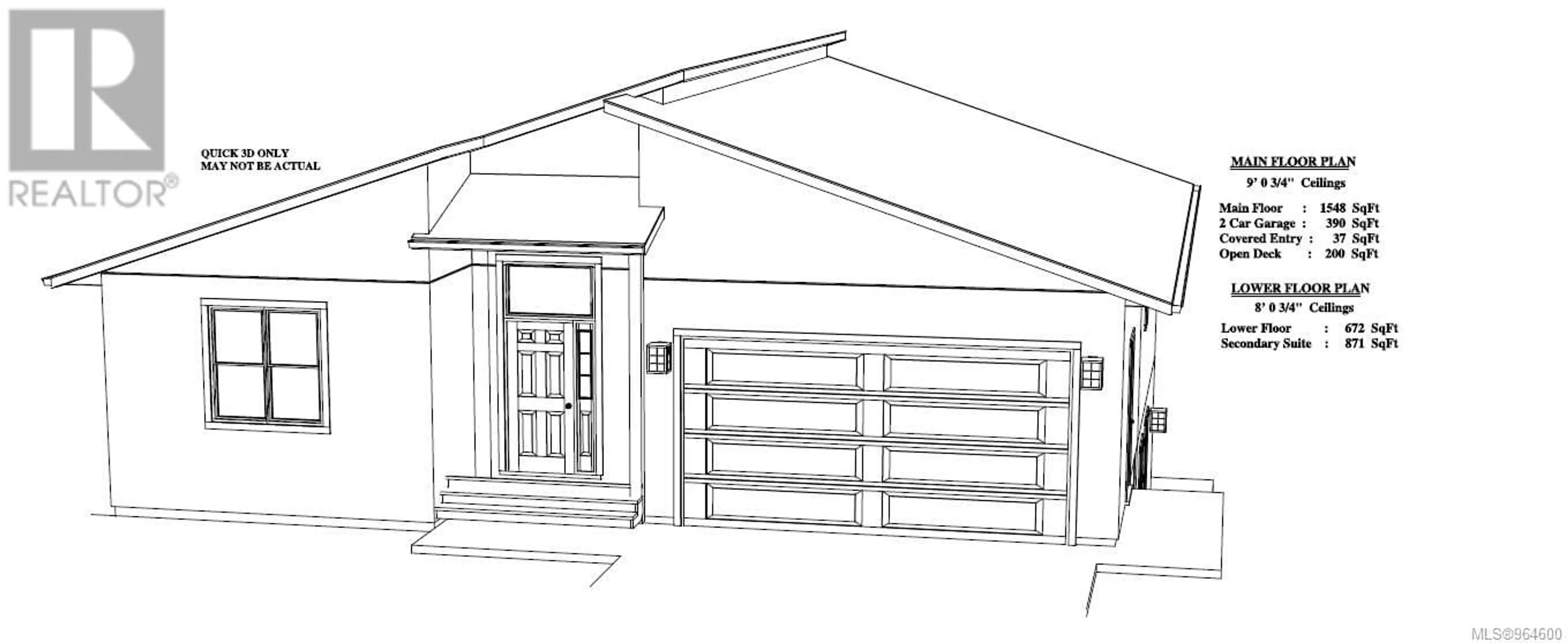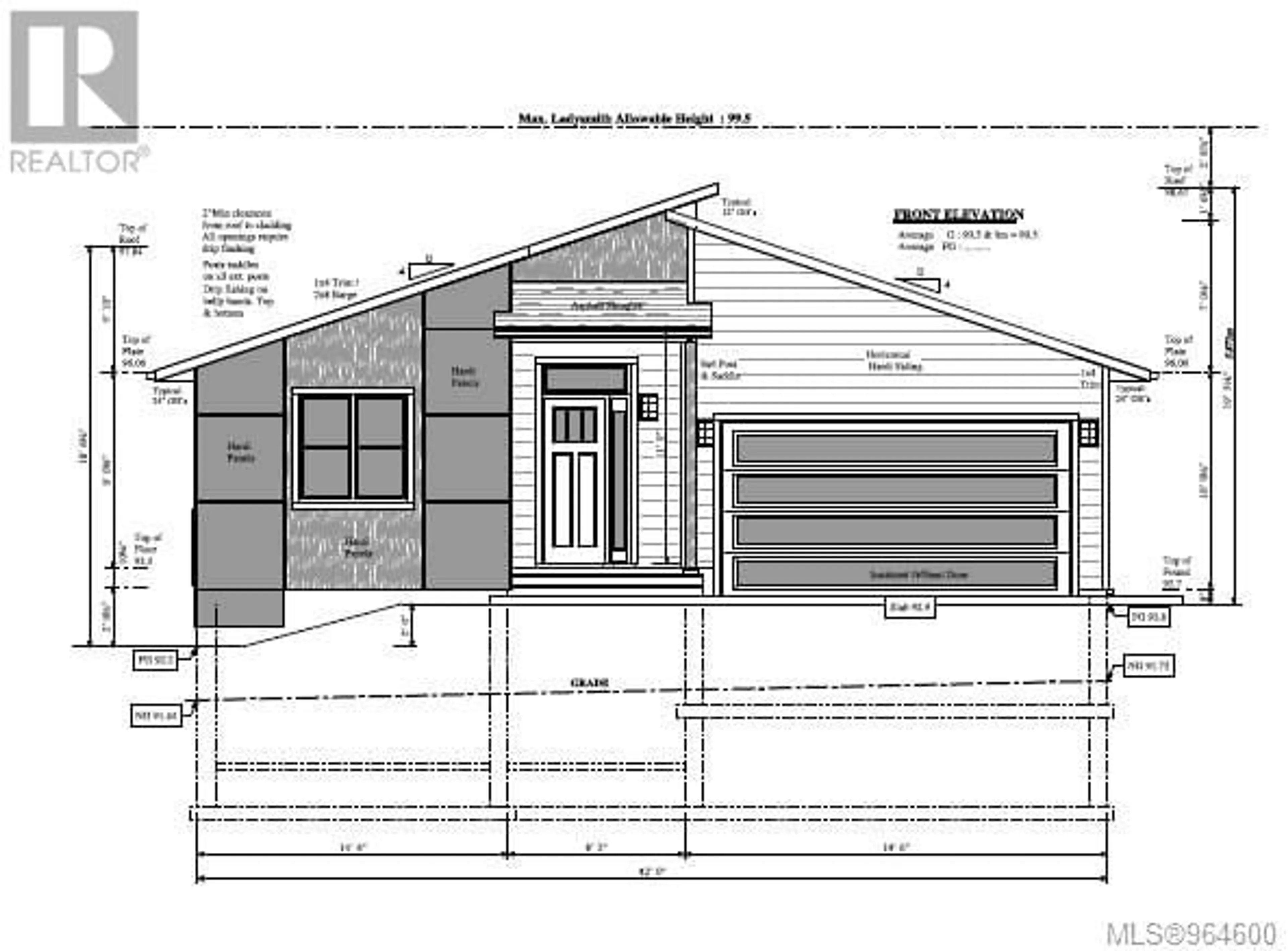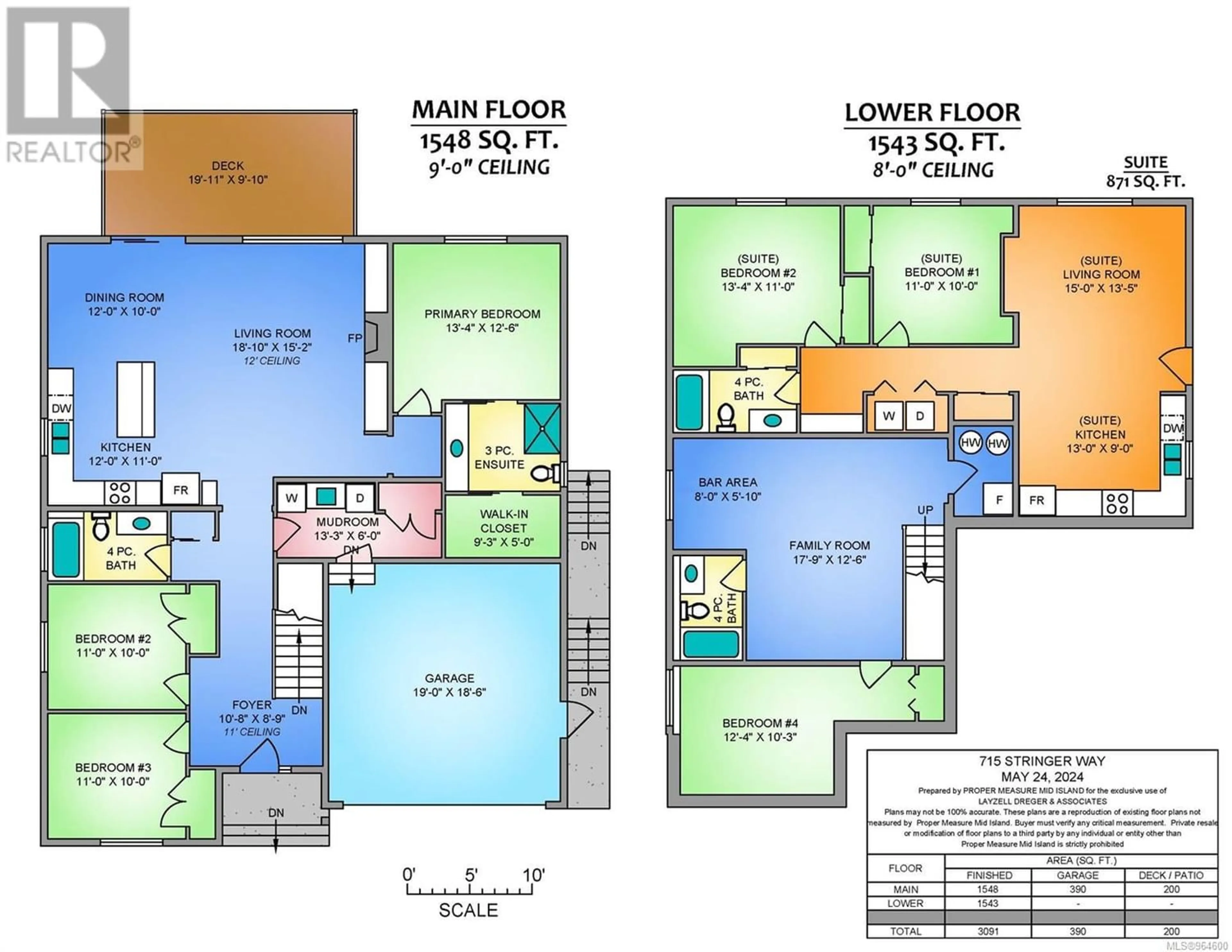715 Stringer Way, Ladysmith, British Columbia V9G0A7
Contact us about this property
Highlights
Estimated ValueThis is the price Wahi expects this property to sell for.
The calculation is powered by our Instant Home Value Estimate, which uses current market and property price trends to estimate your home’s value with a 90% accuracy rate.Not available
Price/Sqft$331/sqft
Days On Market67 days
Est. Mortgage$4,402/mth
Tax Amount ()-
Description
Welcome to this stunning 6 Bedroom, 4 Bathroom home including 2 Bedroom legal Suite! Built by Owen Gardiner Construction Ltd, this brand new, over 3000 sqft home boasts a spacious main living area with open concept kitchen, dining & great room. The home is perfect for hosting family gatherings or entertaining guests either inside or outside on the sundeck. The primary suite is spacious with large walk in closet, and three piece ensuite. Two more sizeable bedrooms, a four piece main bath and laundry/mud room complete the main floor. On the lower floor, you will find a 4th bed, four piece bathroom and large family room with bar area. The 2 bedroom suite is spacious and walks out to the covered patio. Situated on a generous 10,019 sqft lot in a quiet family friendly neighbourhood, just a short drive to all major amenities. All measurements are approximate & should be verified if important. (id:39198)
Property Details
Interior
Features
Lower level Floor
Bathroom
Bedroom
12'4 x 10'3Other
5'10 x 8'0Family room
12'6 x 17'9Exterior
Parking
Garage spaces 5
Garage type -
Other parking spaces 0
Total parking spaces 5
Property History
 3
3


