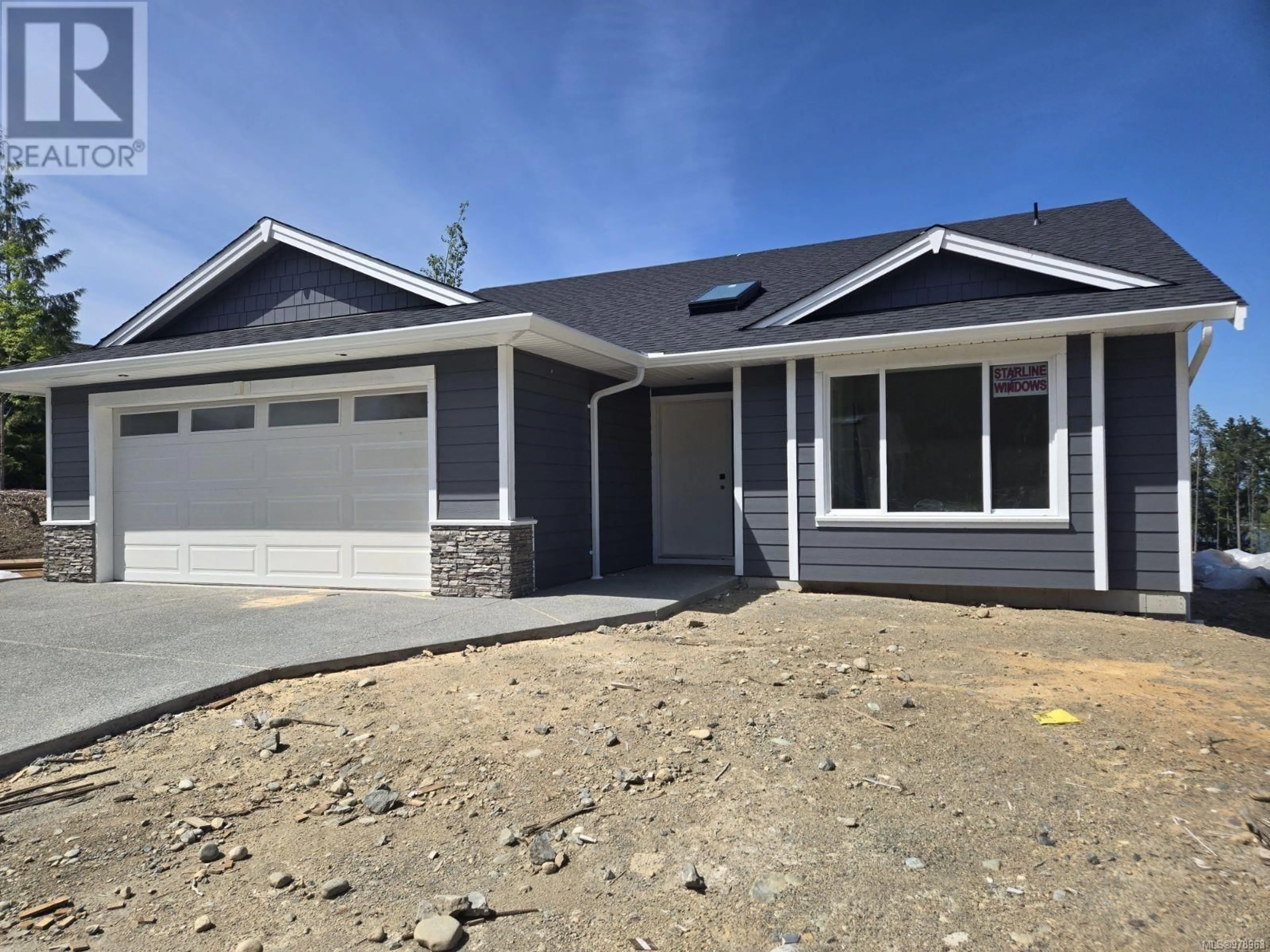664 Sanderson Rd, Ladysmith, British Columbia V9G0A7
Contact us about this property
Highlights
Estimated ValueThis is the price Wahi expects this property to sell for.
The calculation is powered by our Instant Home Value Estimate, which uses current market and property price trends to estimate your home’s value with a 90% accuracy rate.Not available
Price/Sqft$538/sqft
Est. Mortgage$3,779/mo
Tax Amount ()-
Days On Market105 days
Description
Welcome to your dream home! This ranch-style house boasts an array of modern amenities that promise comfort with a touch of luxury. Featuring three cozy bedrooms - with vaulted ceilings that add an airy feel to both the living spaces and the primary bedroom - this home ensures restful nights and lively days. Step through the charming French doors onto the patio where leisure meets functionality, setting the stage for sunny mornings or starlit evenings. The home is perfected with air conditioning for those warmer days and heated tiled floors that make even the coldest mornings comfortable. Both bathrooms are designed to impress with their sleek tiled tub surrounds, making your daily routine feel like a spa experience. This property isn't just a house; it's a rejuvenating retreat! Situated in a friendly community, essential amenities are just a stone’s throw away. Ladysmith Secondary School ensures your educational needs are catered to, merely a short drive from your doorstep. Furthermore, Country Grocer can be found nearby, making your grocery runs quick and easy. Embrace a blend of comfort and convenience in this exquisite new home – where every detail is designed to make you feel both pampered and right at ease. (id:39198)
Property Details
Interior
Features
Main level Floor
Bathroom
Bedroom
10'2 x 10'6Bedroom
10 ft x 10 ftEnsuite
Exterior
Parking
Garage spaces 4
Garage type -
Other parking spaces 0
Total parking spaces 4
Property History
 1
1
