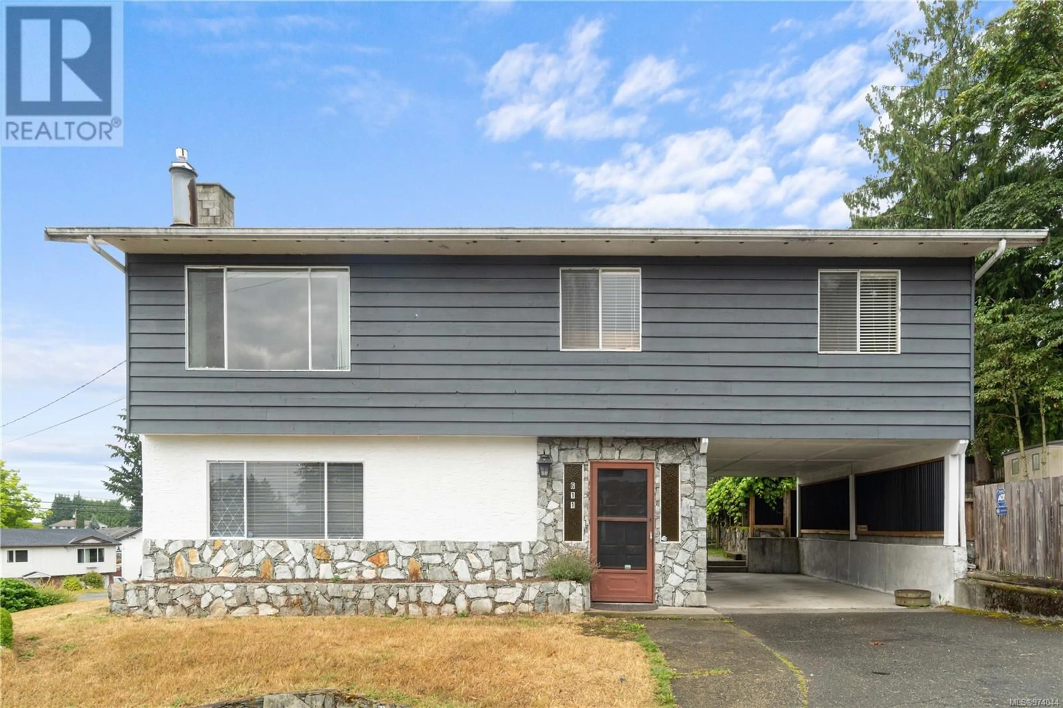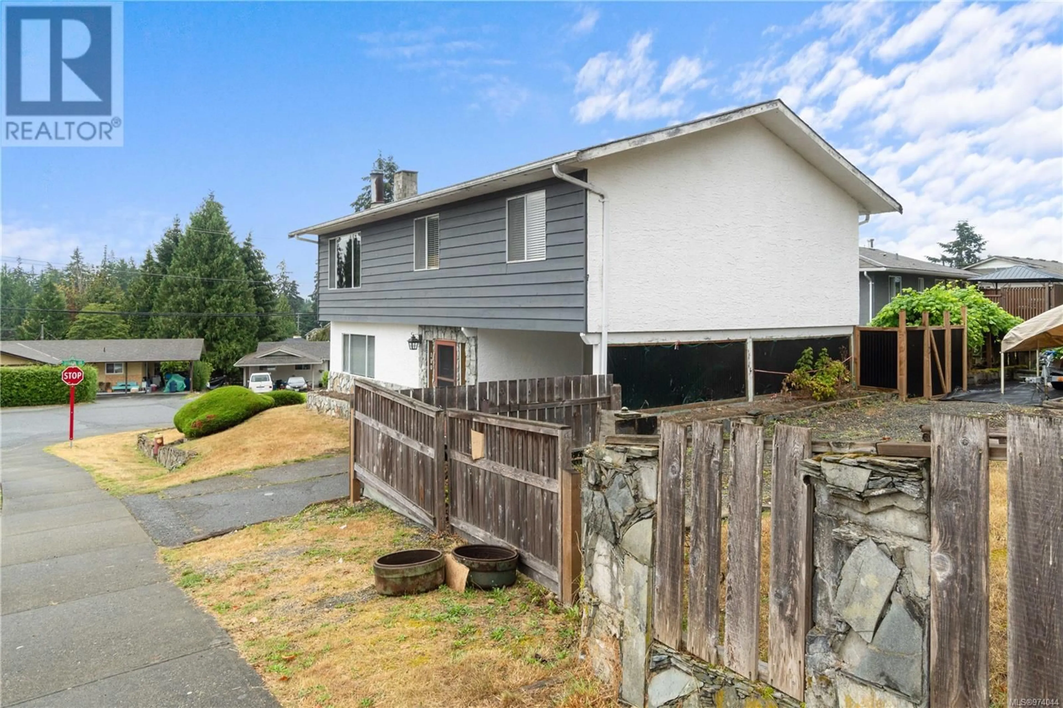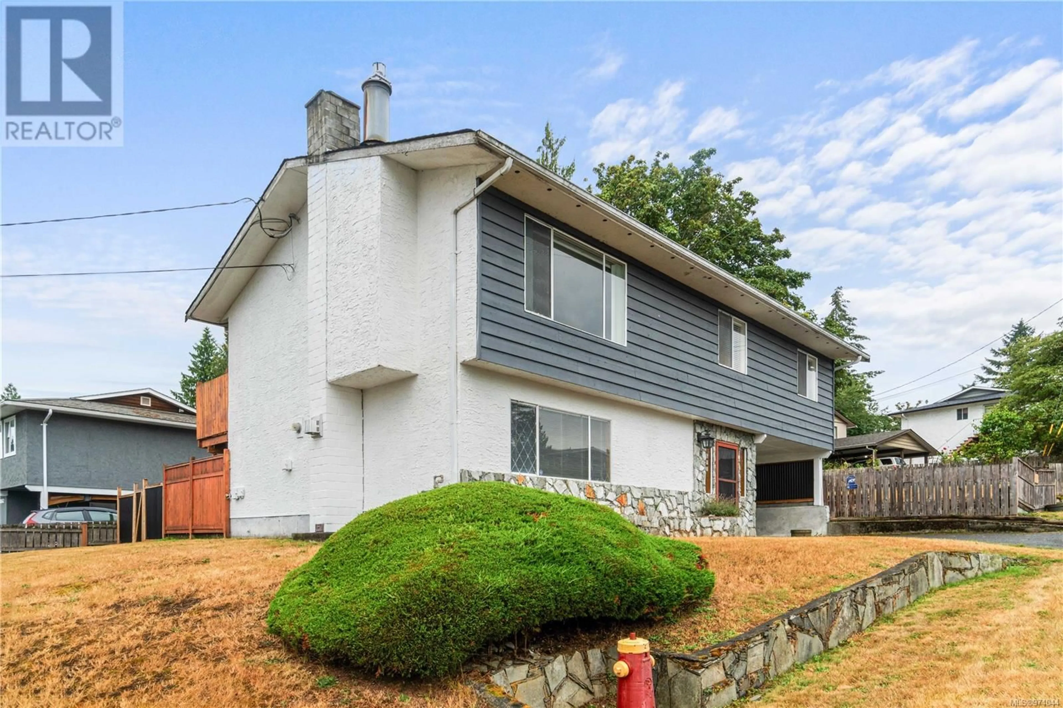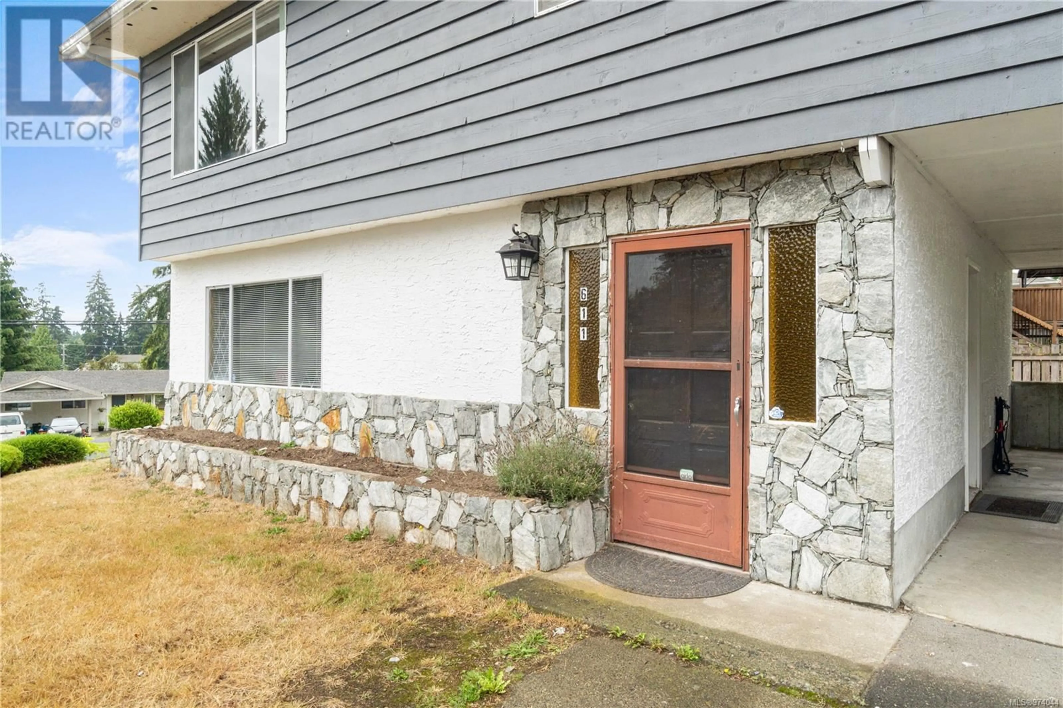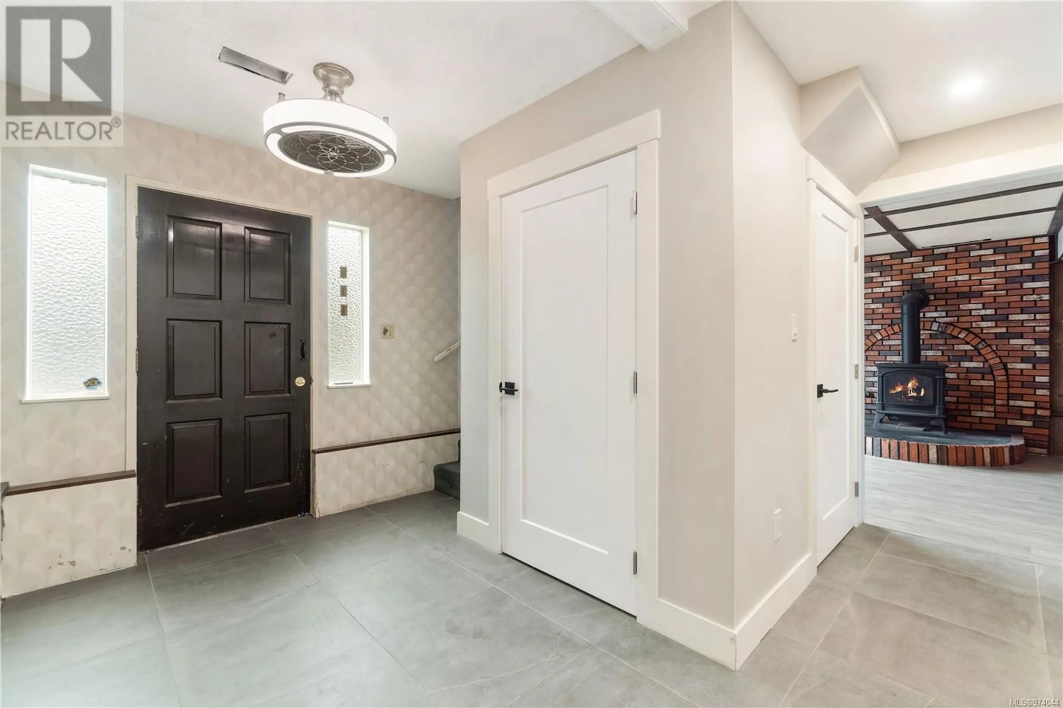611 Brown Dr, Ladysmith, British Columbia V9G1P3
Contact us about this property
Highlights
Estimated ValueThis is the price Wahi expects this property to sell for.
The calculation is powered by our Instant Home Value Estimate, which uses current market and property price trends to estimate your home’s value with a 90% accuracy rate.Not available
Price/Sqft$431/sqft
Est. Mortgage$3,221/mo
Tax Amount ()-
Days On Market124 days
Description
Check out this great 3 bedroom/2 bathroom family home. Sitting on a large corner lot in a nice neighbourhood of the lovely Town of Ladysmith, this property offers many possibilities. A home for your growing family, add a suite or there's plenty of room for a large detached shop or even a coach house. The downstairs has been renovated. New tile in the entrance, laundry room and bathroom including the shower. The laundry room has a new on-demand hot water tank, washer and dryer as well as new cabinetry. The large family room has a cozy gas stove and new lighting/fans. The main level is awaiting your decorating ideas. There are 3 bedrooms on the main level as well as a 4 piece bathroom that also opens onto the primary bedroom. The bright and spacious living room also has a gas fireplace. This corner lot is fenced and has a large area for rv/boat parking or could be the site of a new shop or carriage house. It's easy walking distance to all levels of schools, the rec centre, parks and trails. (id:39198)
Property Details
Interior
Features
Main level Floor
Living room
measurements not available x 13 ftBedroom
10'4 x 9'1Bedroom
10'4 x 10'1Primary Bedroom
12 ft x measurements not availableExterior
Parking
Garage spaces 3
Garage type -
Other parking spaces 0
Total parking spaces 3

