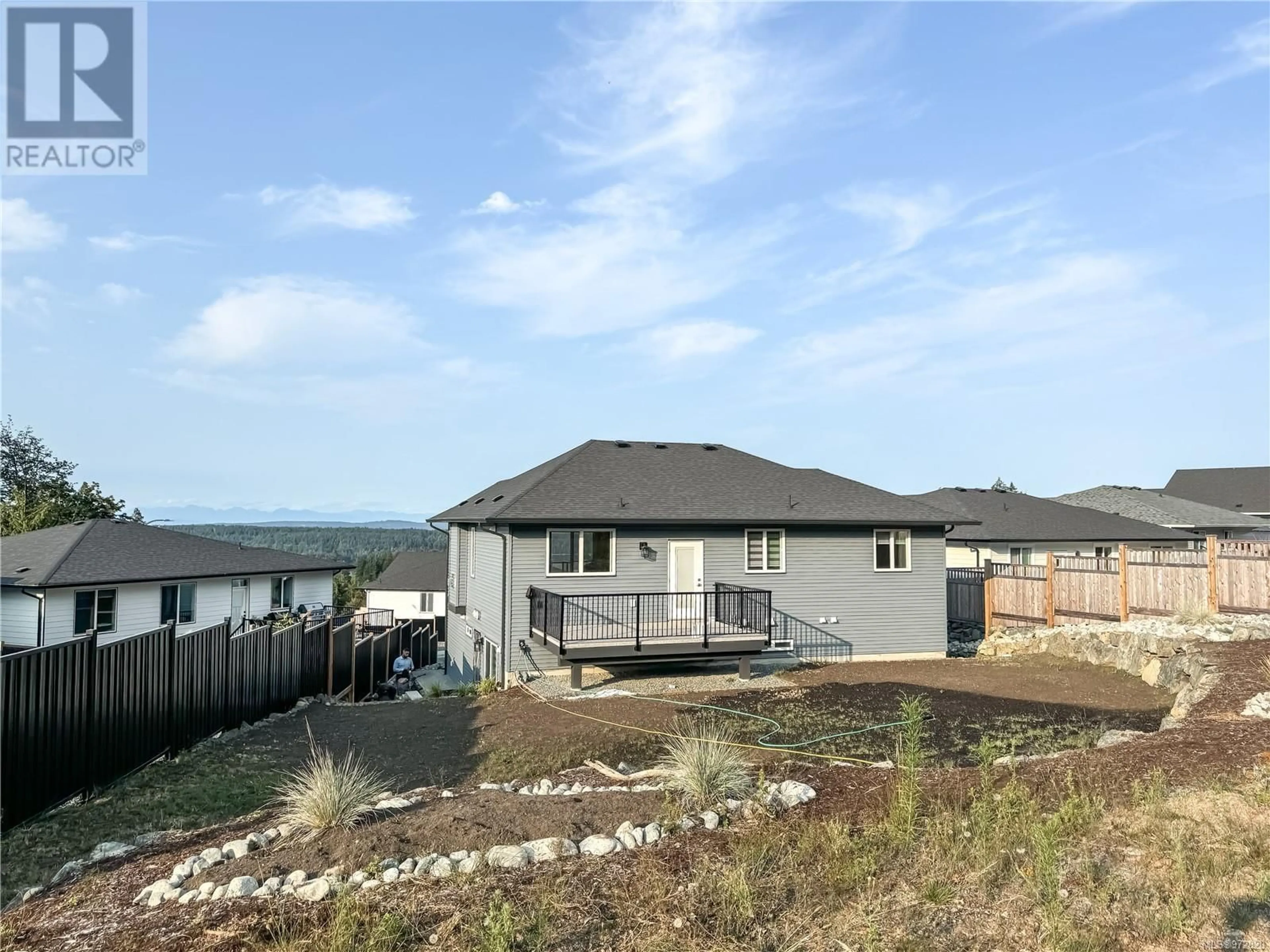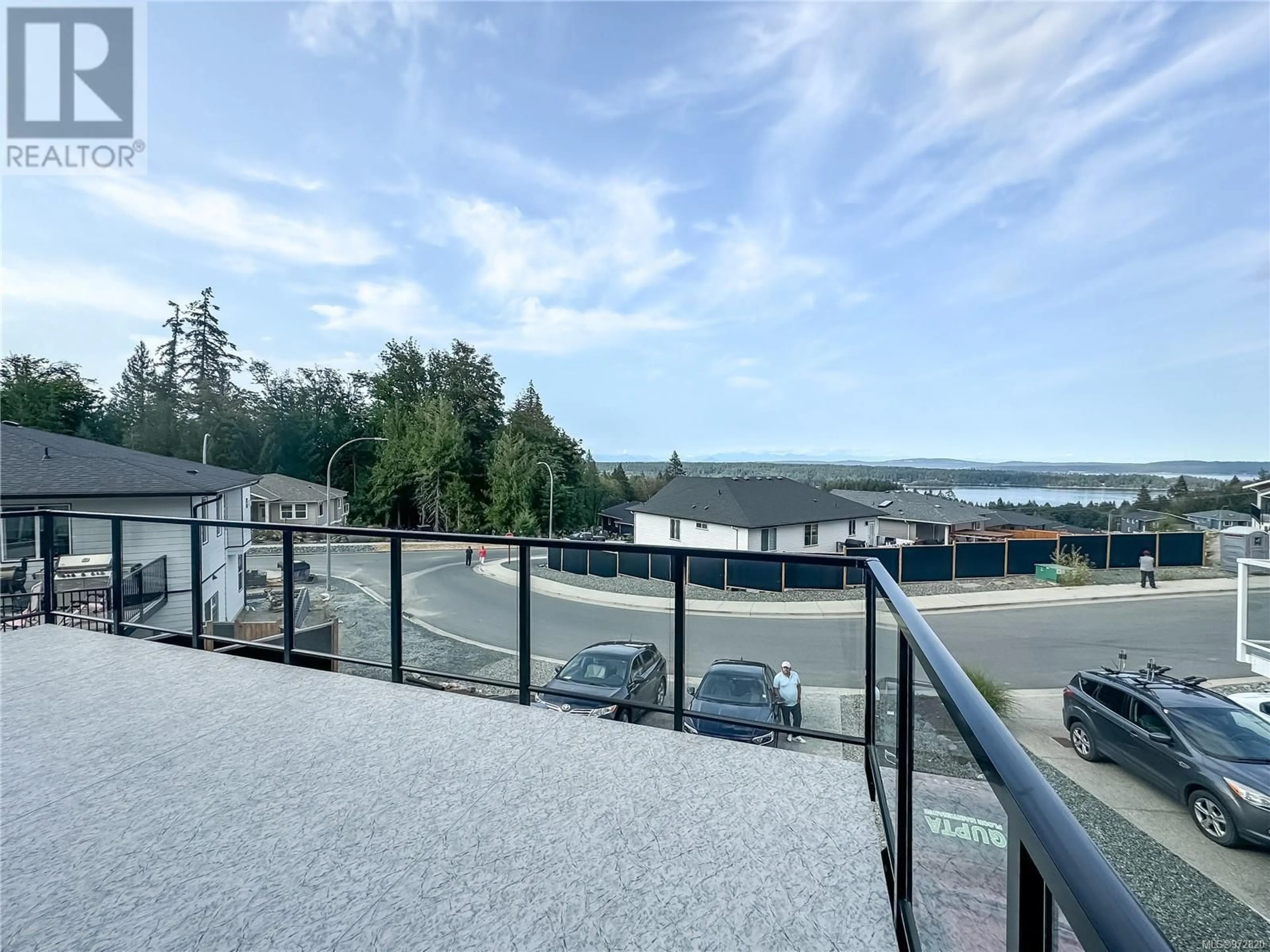604 John Wilson Pl, Ladysmith, British Columbia V9G0B8
Contact us about this property
Highlights
Estimated ValueThis is the price Wahi expects this property to sell for.
The calculation is powered by our Instant Home Value Estimate, which uses current market and property price trends to estimate your home’s value with a 90% accuracy rate.Not available
Price/Sqft$359/sqft
Est. Mortgage$4,724/mth
Tax Amount ()-
Days On Market23 days
Description
Discover this stunning 6-bedroom, 4-bathroom home located in the highly sought-after Holland Creek area, offering breathtaking ocean views. The main level boasts a spacious and open layout with 3 well-appointed bedrooms, including a luxurious master suite with a private 4pc ensuite bathroom and walk in closet. The modern kitchen, equipped with top-of-the-line appliances, flows seamlessly into the living and dining areas, both of which offer panoramic ocean views that can be enjoyed from the comfort of your home.The lower level provides additional living space with 1 more bedroom and 1 bathrooms for main house and a 2 bedroom, 1 bathroom suite, making it ideal for extended family, guests, or a potential rental suite. Step out onto one of the two expansive decks, perfect for morning coffee or evening gatherings, all while soaking in the serene coastal scenery. A double car garage adds convenience, while the beautifully landscaped yard enhances the home's curb appeal. (id:39198)
Upcoming Open House
Property Details
Interior
Features
Lower level Floor
Entrance
7'10 x 4'4Bathroom
Bedroom
10'4 x 9'6Bathroom
Exterior
Parking
Garage spaces 2
Garage type Garage
Other parking spaces 0
Total parking spaces 2
Property History
 20
20


