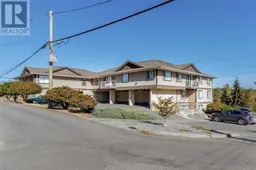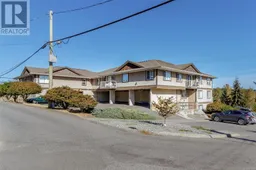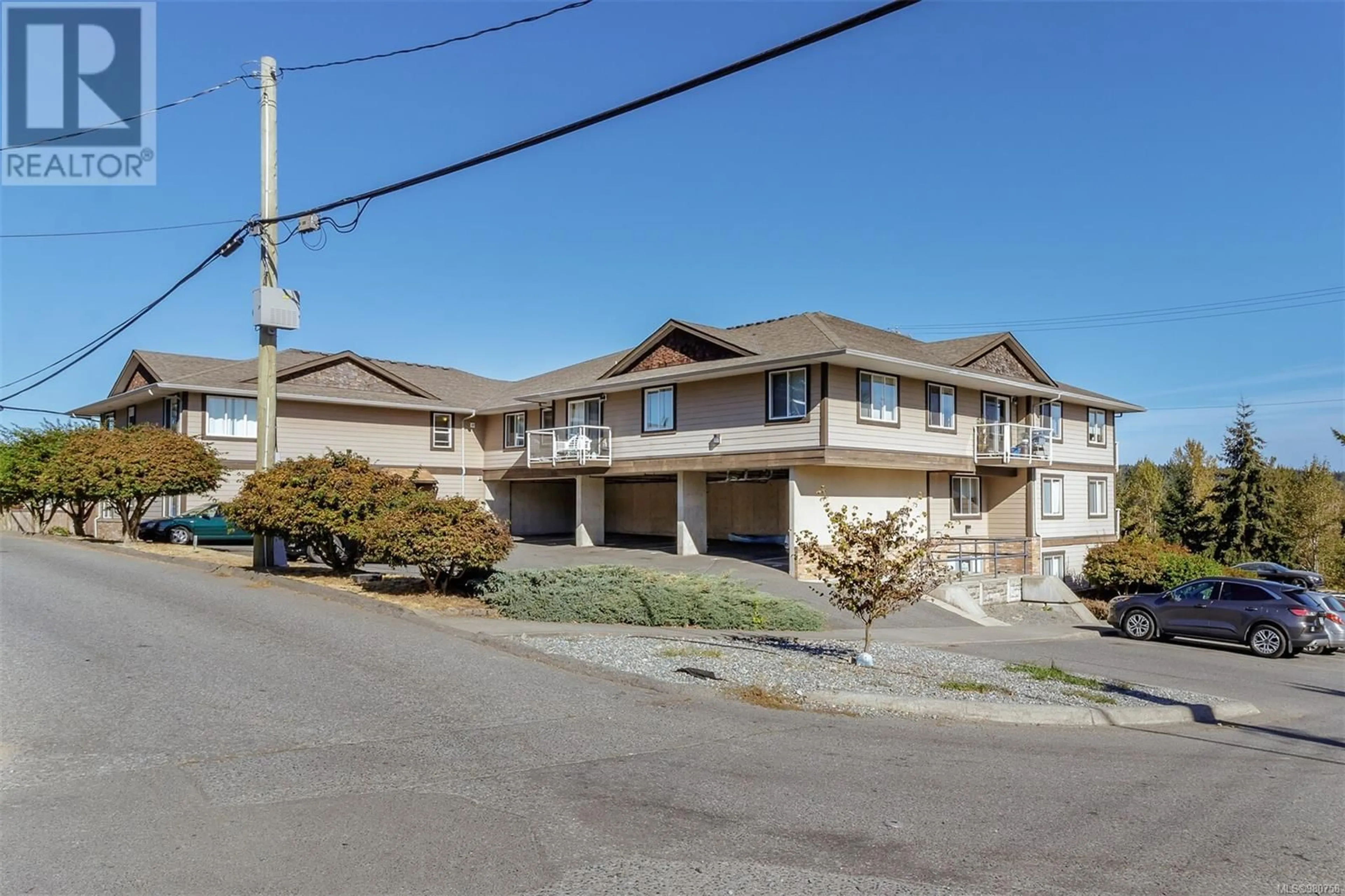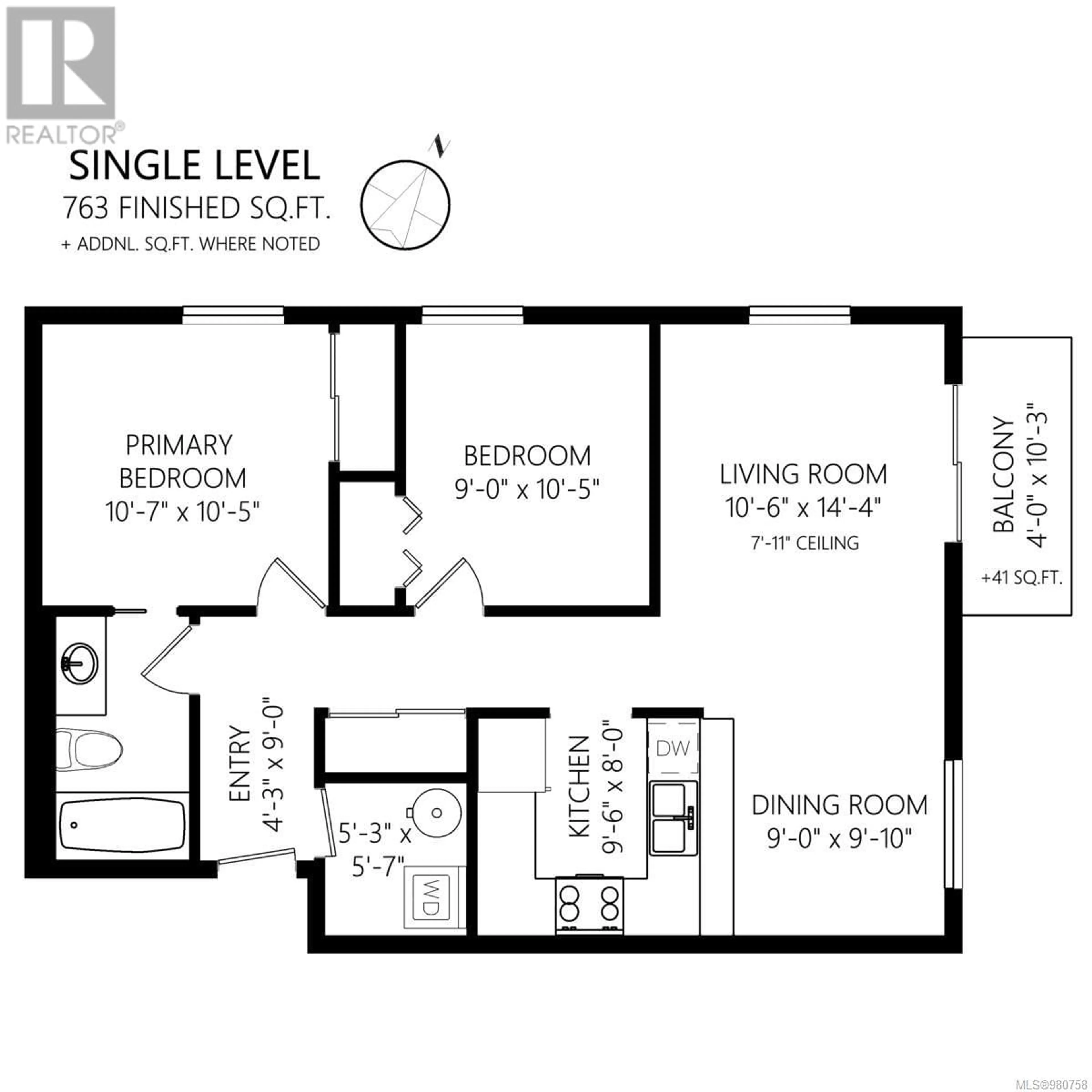6 8 White St, Ladysmith, British Columbia V9G1A3
Contact us about this property
Highlights
Estimated ValueThis is the price Wahi expects this property to sell for.
The calculation is powered by our Instant Home Value Estimate, which uses current market and property price trends to estimate your home’s value with a 90% accuracy rate.Not available
Price/Sqft$431/sqft
Est. Mortgage$1,413/mo
Maintenance fees$446/mo
Tax Amount ()-
Days On Market9 days
Description
Bright two bedroom, 1 bathroom corner unit condo on the second floor, with lots of windows & offers seasonal views of the park and harbour. You'll love the functional kitchen design for gathering at the breakfast bar which opens to the dining area and living room. (Fridge and Stove 1 year old) Your balcony access is from the living room. New flooring was installed throughout the home just a years ago. A convenient pocket door creates a cheater four piece ensuite with a large vanity from the master bedroom. An in-unit laundry room also provides extra storage space. All measurements are approximate so please verify if important. This pet friendly, rentable complex offers a secured entry, storage locker, 1 parking stall for the unit and includes window blinds. This wonderful location is just a short stroll to Transfer Beach, marina, downtown shopping and services. (id:39198)
Property Details
Interior
Features
Main level Floor
Entrance
4'3 x 9'0Primary Bedroom
10'7 x 10'5Living room
14'4 x 10'6Laundry room
5'3 x 5'7Exterior
Parking
Garage spaces 1
Garage type -
Other parking spaces 0
Total parking spaces 1
Condo Details
Inclusions
Property History
 26
26 27
27 25
25

