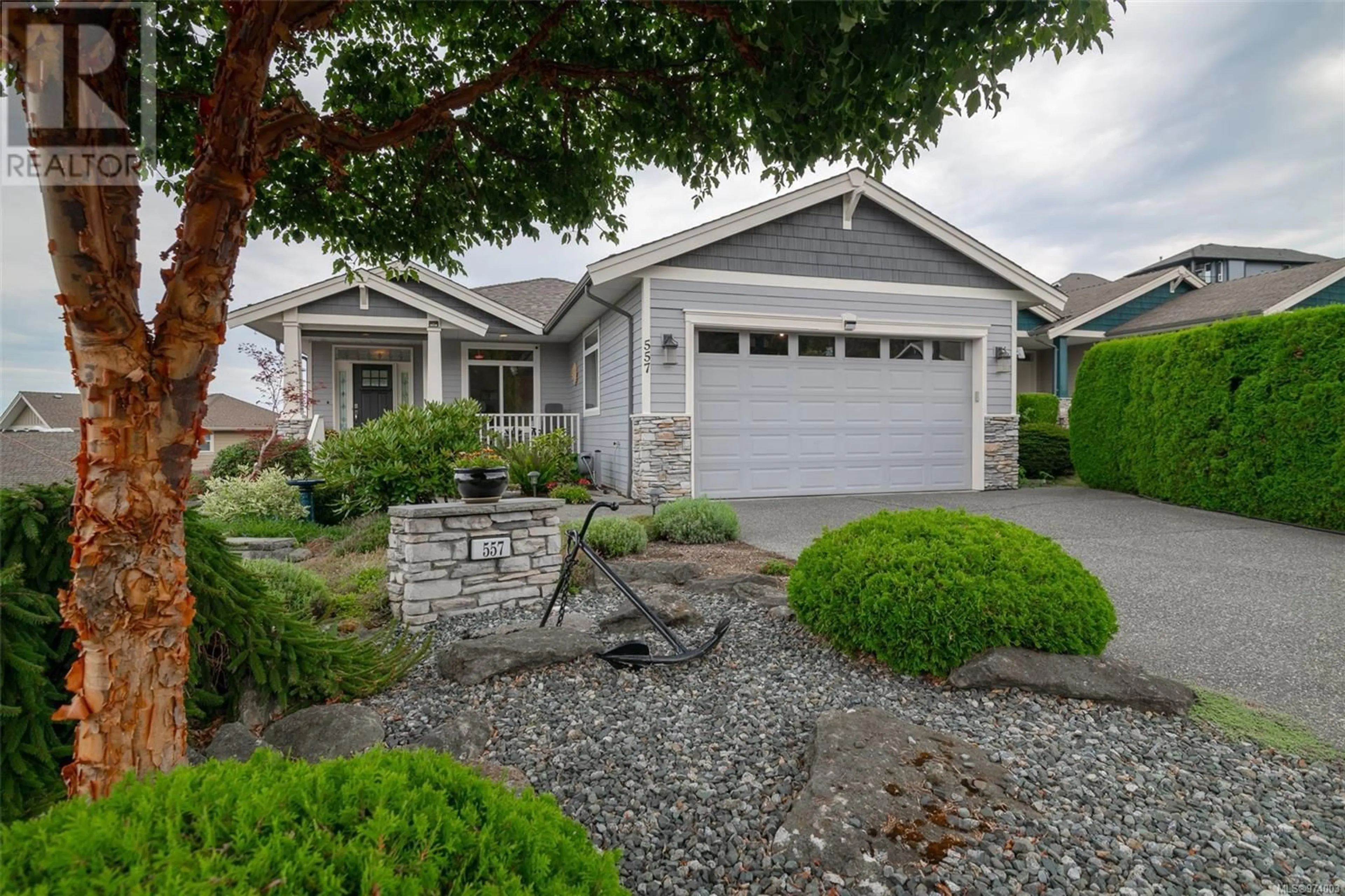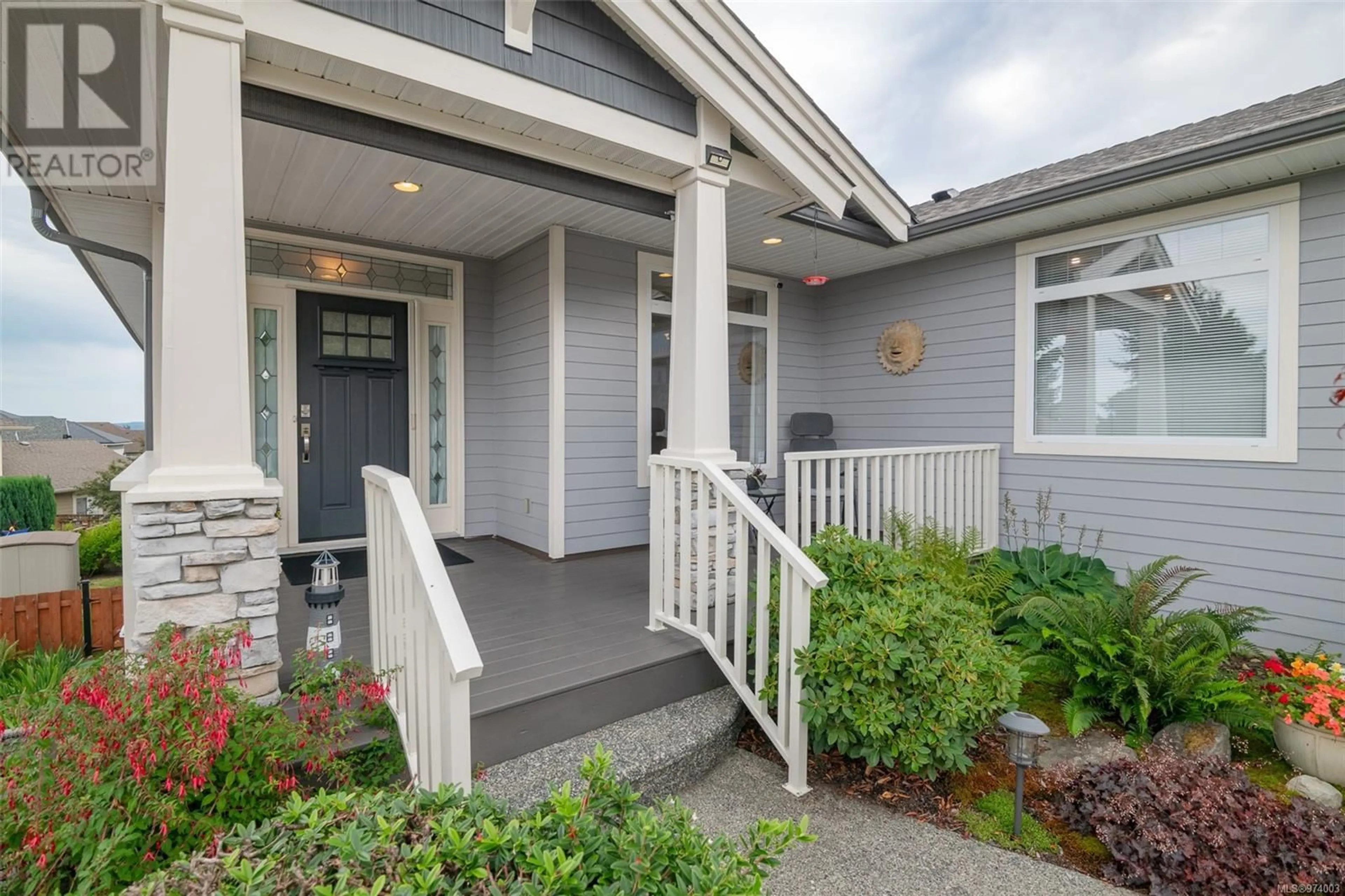557 Ridgway Pl, Ladysmith, British Columbia V9G1W4
Contact us about this property
Highlights
Estimated ValueThis is the price Wahi expects this property to sell for.
The calculation is powered by our Instant Home Value Estimate, which uses current market and property price trends to estimate your home’s value with a 90% accuracy rate.Not available
Price/Sqft$296/sqft
Est. Mortgage$4,286/mth
Tax Amount ()-
Days On Market5 days
Description
This quality-built custom home offers ocean and mountain views and includes a 2-bedroom basement suite. Located on a quiet, no-through road in the desirable Stonewall Estates, this 2,951 sq. ft. home features 2 bedrooms and 2 bathrooms upstairs, plus a self-contained 1000 sq. ft. 2-bedroom suite on the lower level, complete with a gas fireplace, deluxe bathroom, and private patio. The main level showcases 9-foot ceilings, a gas fireplace, and an updated kitchen with newer cabinets and quartz countertops. The home is clad in durable Hardie Plank siding and has received fresh paint throughout. Recent updates include a new roof, skylight, decking, and backyard fencing. Both the home and the suite feature a heat pump for efficient heating and cooling. Not part of a strata, this property offers a low-maintenance lifestyle in a prime location, just steps away from the charming Stonewall Park. Don't miss the chance to call this meticulously maintained residence yours! (id:39198)
Property Details
Interior
Features
Lower level Floor
Storage
8'9 x 25'2Kitchen
18'6 x 10'1Family room
13 ft x measurements not availableEntrance
7'9 x 9'3Exterior
Parking
Garage spaces 2
Garage type -
Other parking spaces 0
Total parking spaces 2
Property History
 57
57

