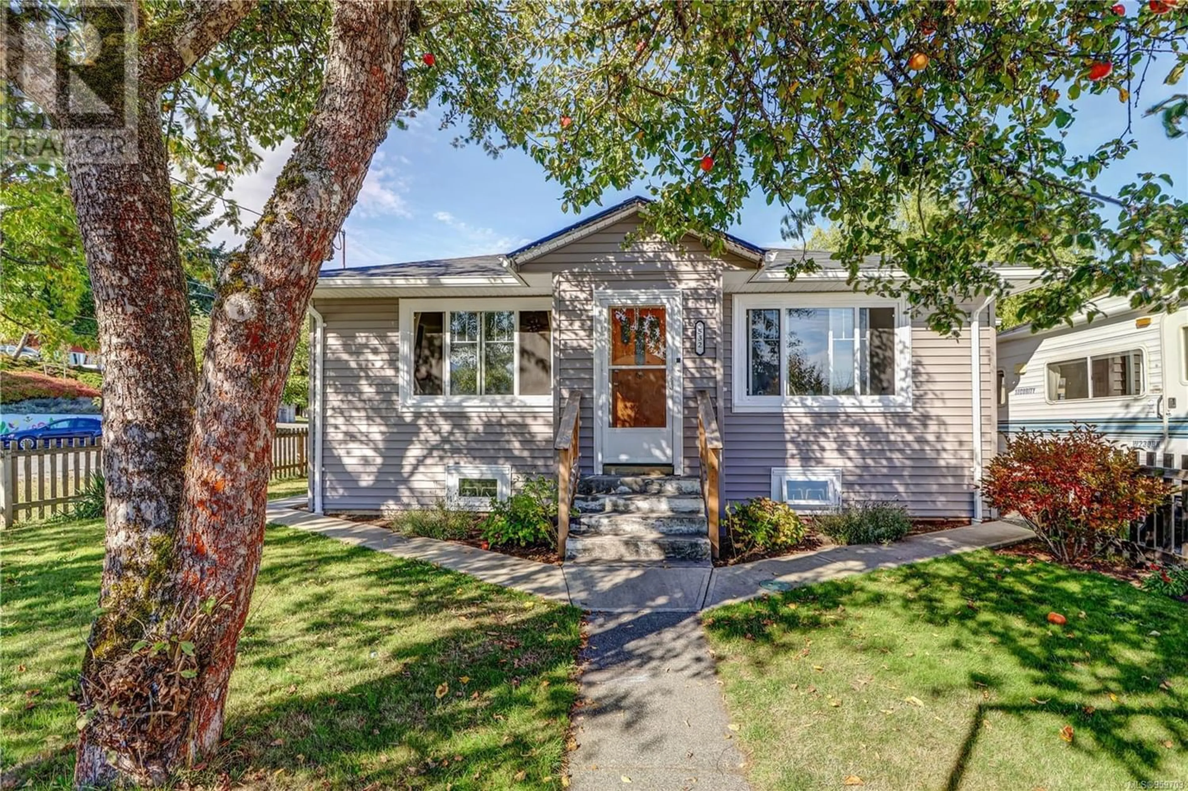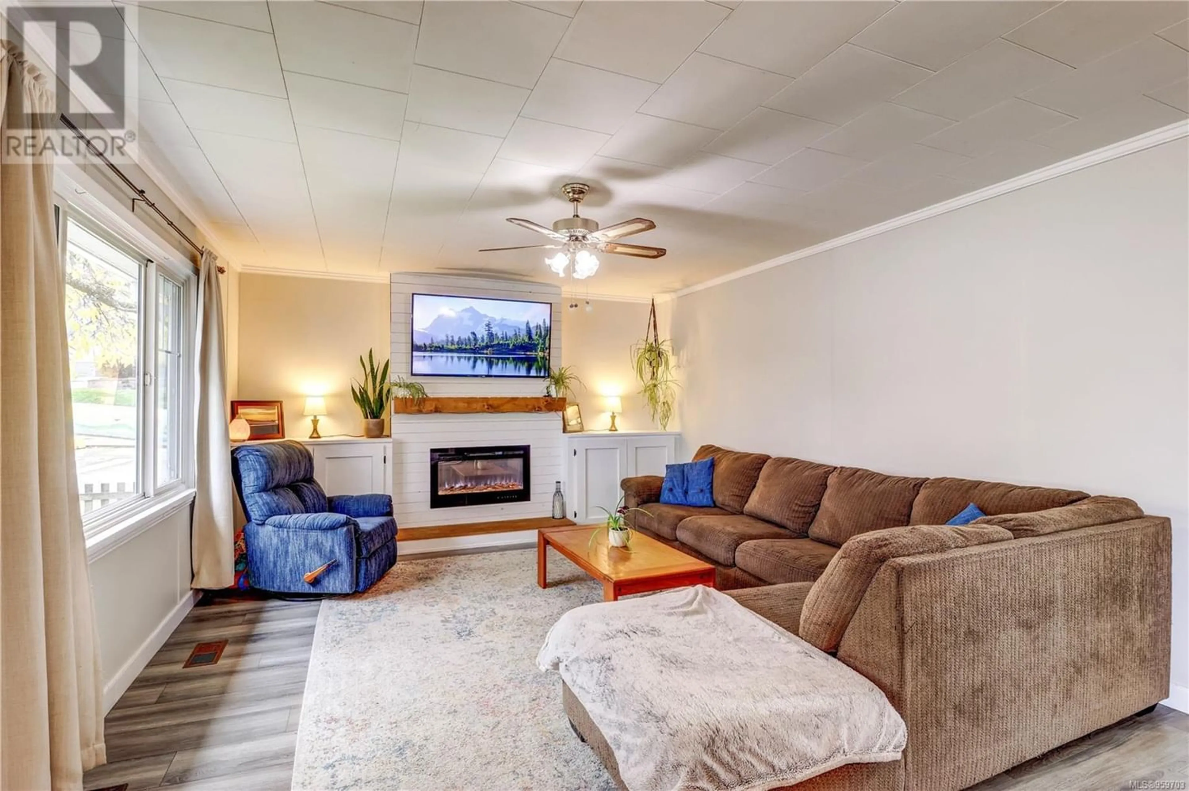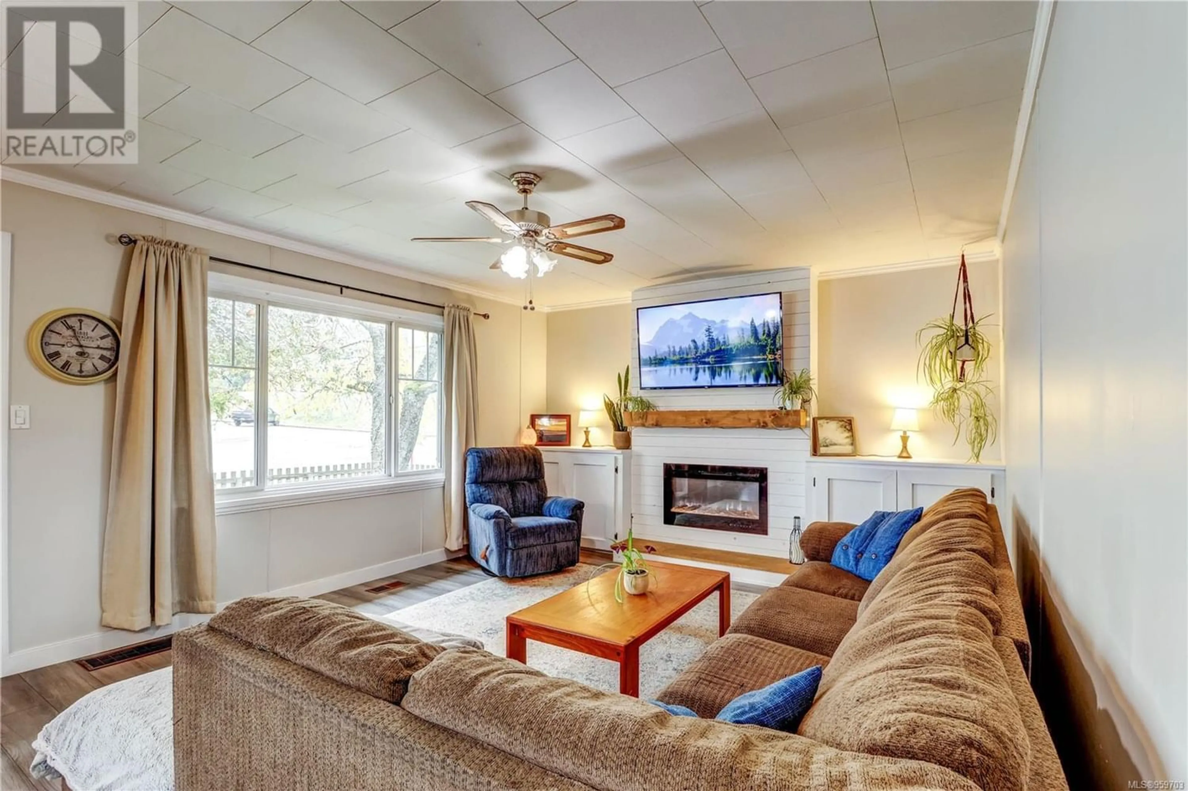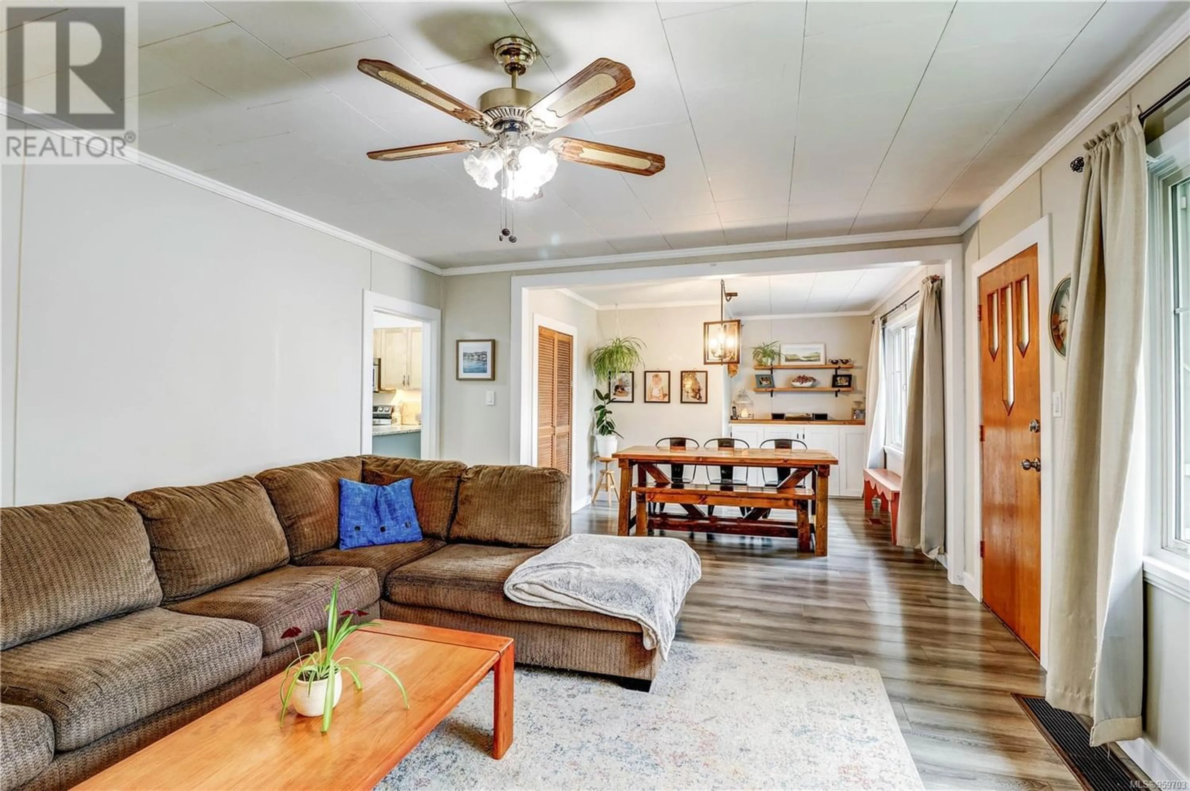532 Kitchener St, Ladysmith, British Columbia V9G1B2
Contact us about this property
Highlights
Estimated ValueThis is the price Wahi expects this property to sell for.
The calculation is powered by our Instant Home Value Estimate, which uses current market and property price trends to estimate your home’s value with a 90% accuracy rate.Not available
Price/Sqft$288/sqft
Est. Mortgage$3,131/mo
Tax Amount ()-
Days On Market268 days
Description
Motivated Seller! Located on a corner lot in Ladysmith's vibrant community, this 4bedroom plus lower flex room, 2-bathroom home offers both prime location and thoughtful updates. Within walking distance to recreation, schools, and local amenities, it's ideally positioned for convenience & lifestyle. The home has seen a series of significant improvements: a strategic 2016 addition expanded living space with additional bedrooms & a bathroom upstairs, plus an office and another bedroom downstairs. Key updates include a gas furnace & kitchen refresh, perimeter drains in 2018, updated roofs in recent years, a remodelled living/dining, a modernized main bathroom, & the addition of a 2023 heat pump and on-demand hot water system. Outside there's plenty of room for outdoor activities, RV parking, & the potential to add a carriage home with Municipal approval. This property combines comfort with potential, making it a must-see. Data & measurements are approximate & to be verified if important. (id:39198)
Property Details
Interior
Features
Lower level Floor
Bedroom
15'2 x 11'4Recreation room
13'10 x 11'3Exterior
Parking
Garage spaces 2
Garage type -
Other parking spaces 0
Total parking spaces 2




