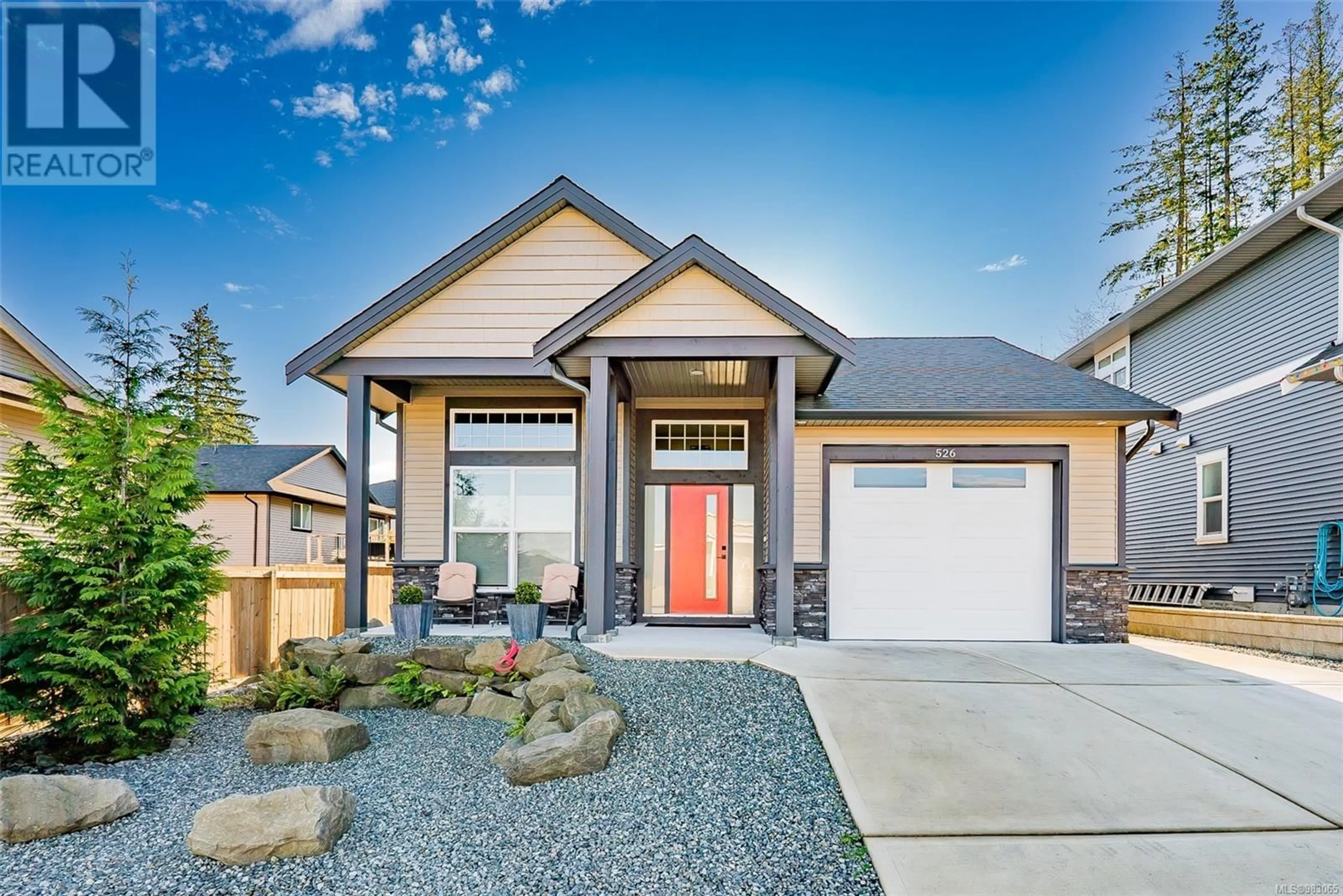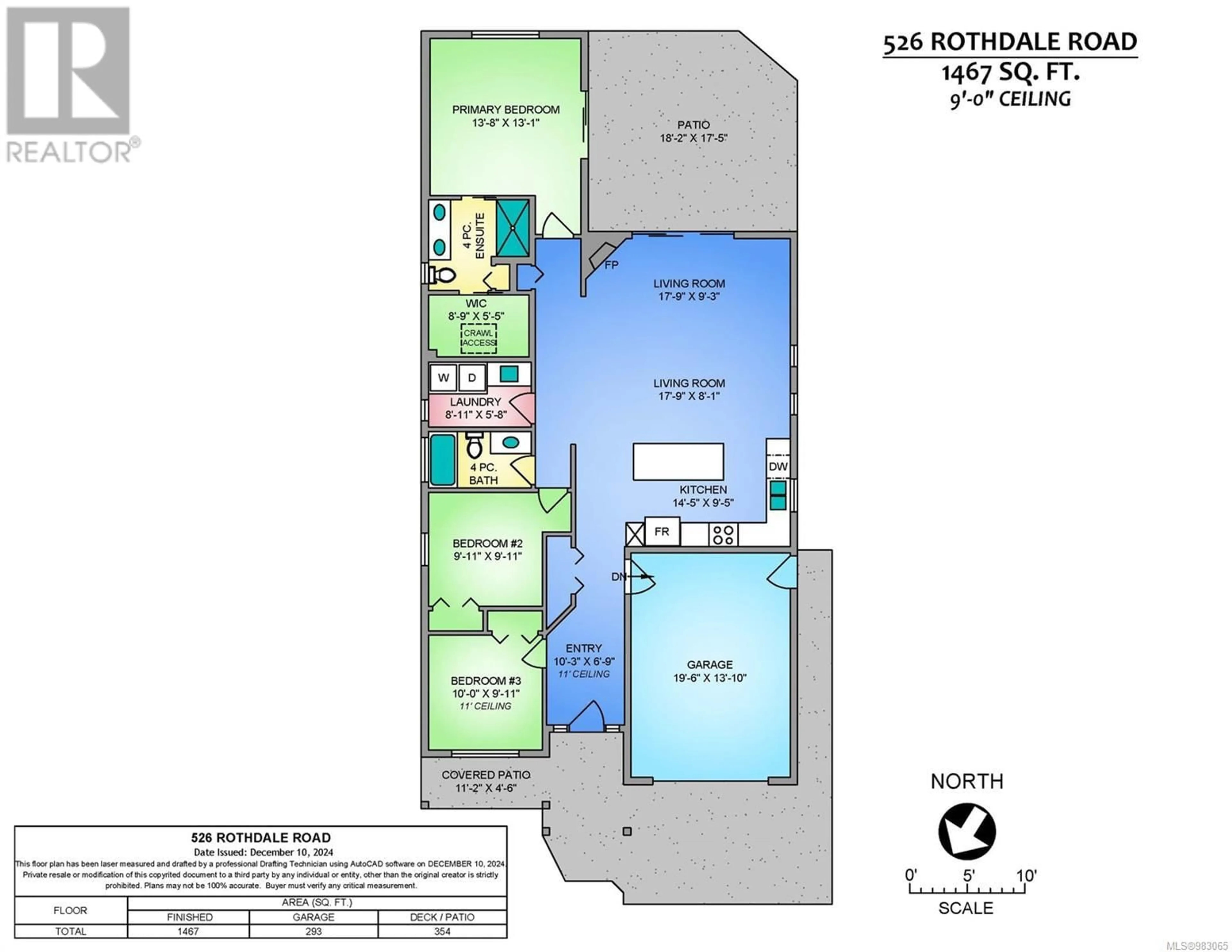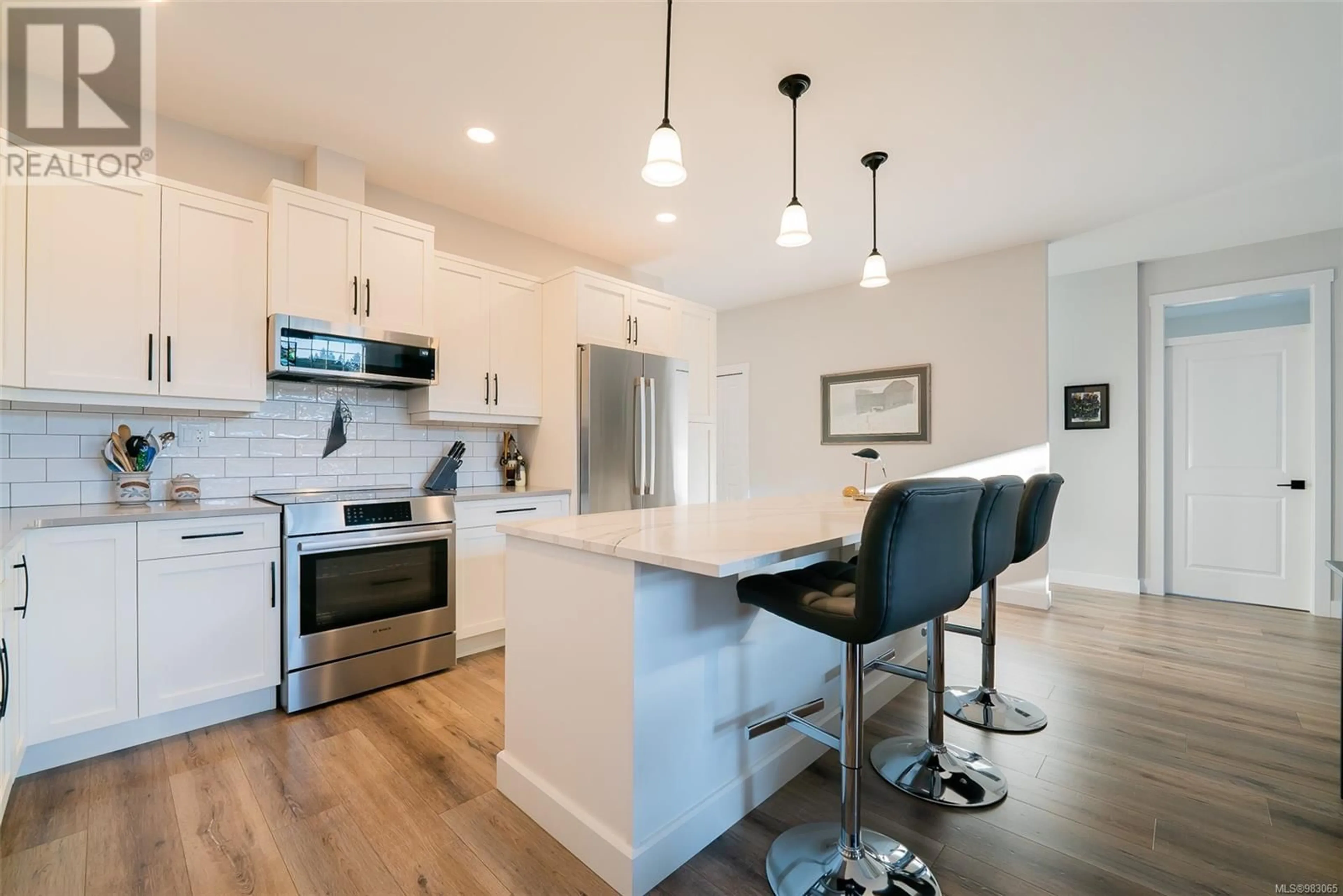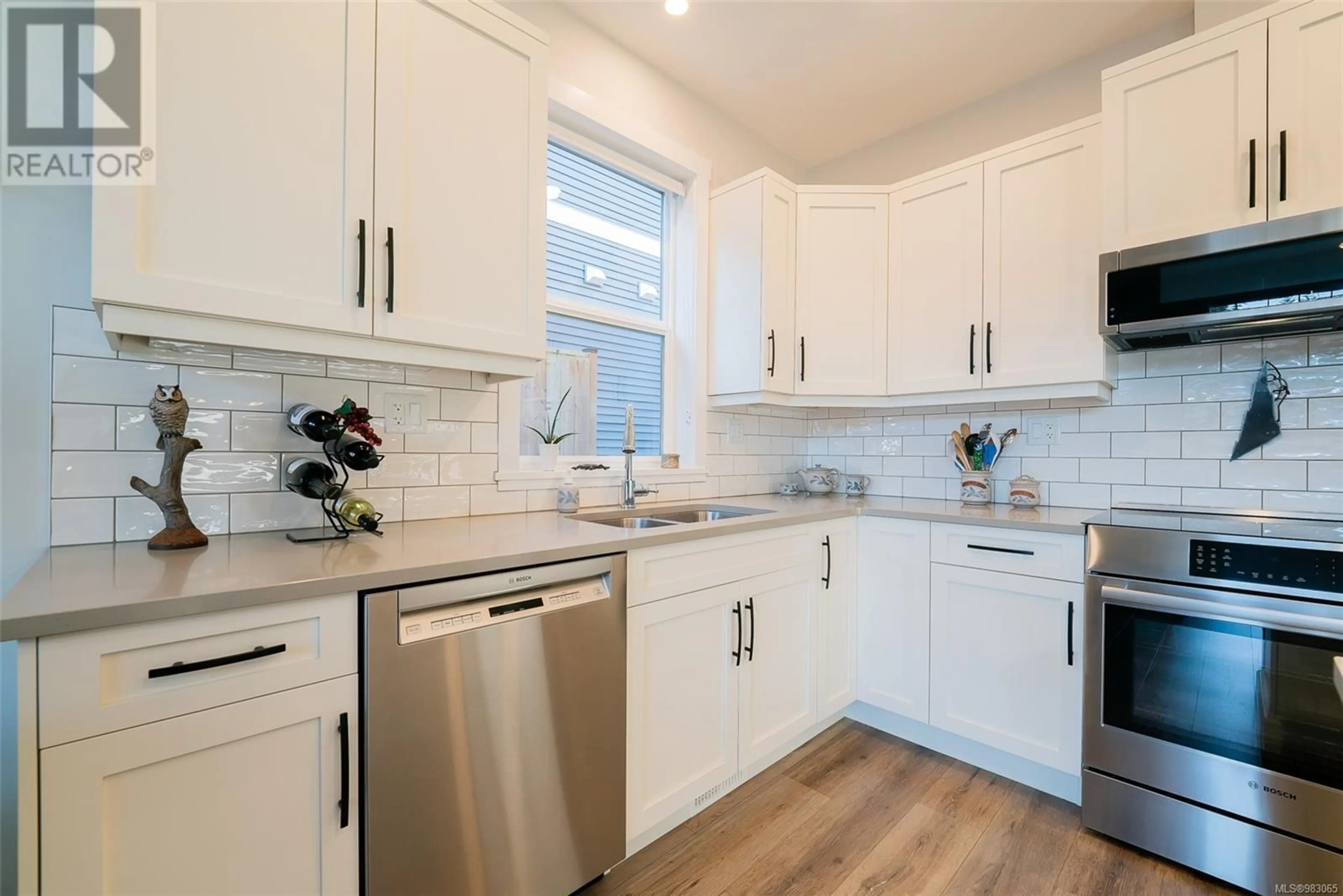526 Rothdale Rd, Ladysmith, British Columbia V9G1W5
Contact us about this property
Highlights
Estimated ValueThis is the price Wahi expects this property to sell for.
The calculation is powered by our Instant Home Value Estimate, which uses current market and property price trends to estimate your home’s value with a 90% accuracy rate.Not available
Price/Sqft$585/sqft
Est. Mortgage$3,689/mo
Tax Amount ()-
Days On Market14 days
Description
Welcome home to 526 Rothdale Road! This lovingly cared for rancher, built in 2020, shines like brand new! Built by reputable homebuilder FMI, and nestled in a quiet cul-de-sac 15 minutes from BC Ferries and Nanaimo Airport, this beautiful home provides easy access to the mainland as well as countless outdoor activities. Boasting an open-concept layout, this would be the perfect home for both downsizers and young families. The large kitchen invites you in with quartz countertops, stainless appliances, breakfast bar island and stunning white cabinetry. High ceilings throughout provide a feeling of space and comfort, and the south-facing fully-fenced backyard with patio offers privacy and an enticing place to enjoy those summer nights. Countless features include a 5-foot crawl space with ample storage, hot water on demand, EV charger and an amazing park located just steps away. Book your showing today! All data and measurements are approximate and should be verified if important. (id:39198)
Property Details
Interior
Features
Main level Floor
Patio
17'9 x 17'5Living room
17'9 x 8'1Living room
17'9 x 9'3Primary Bedroom
13'8 x 13'1Exterior
Parking
Garage spaces 2
Garage type Garage
Other parking spaces 0
Total parking spaces 2




