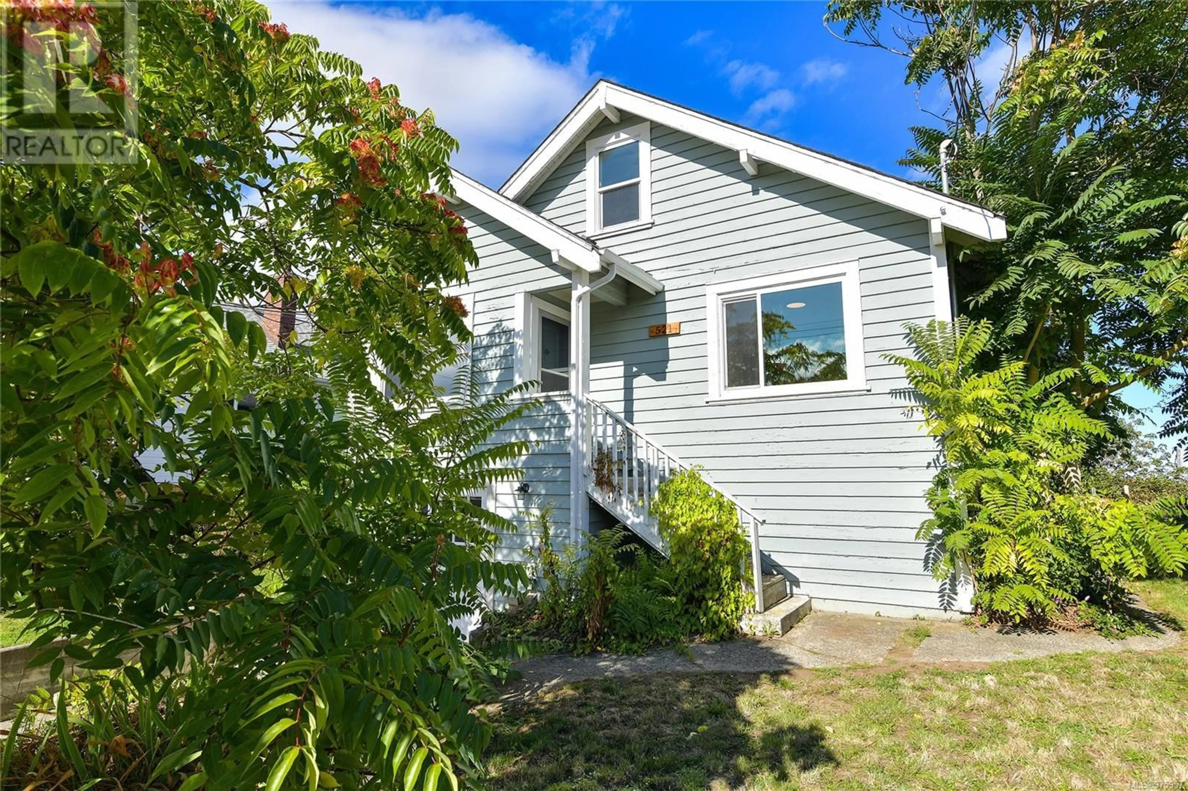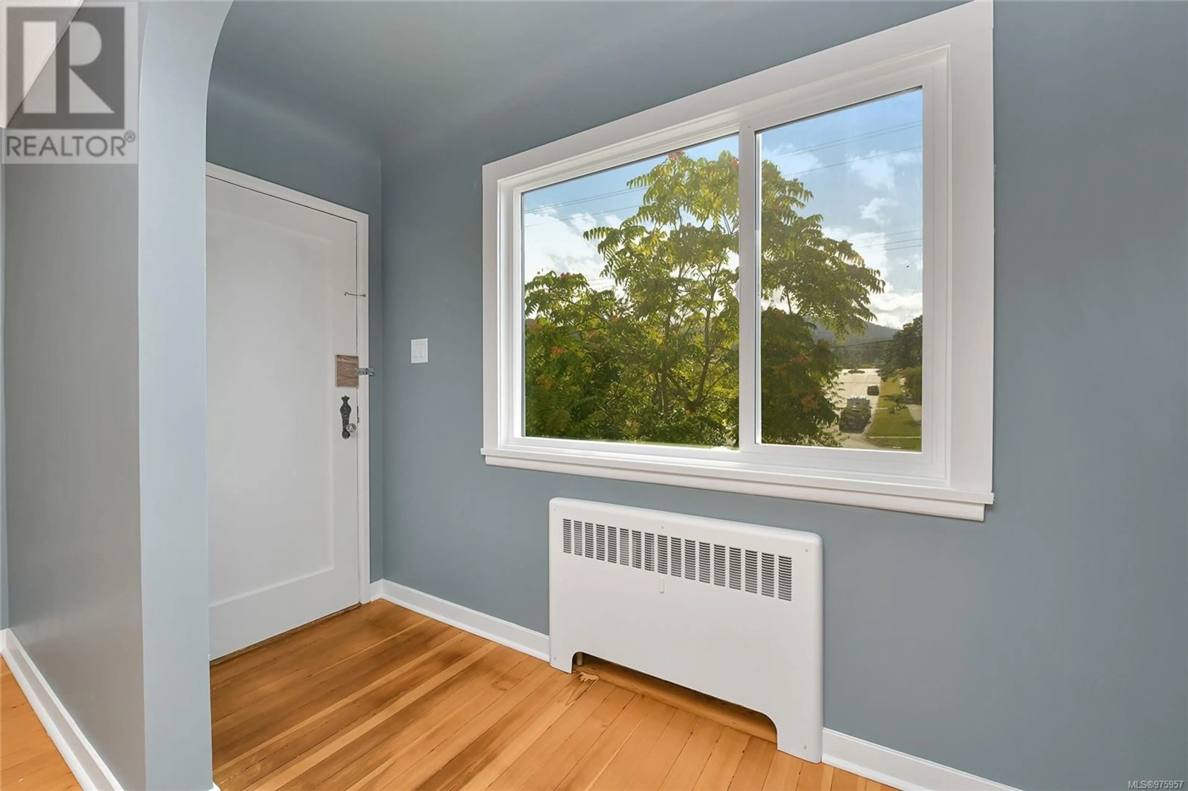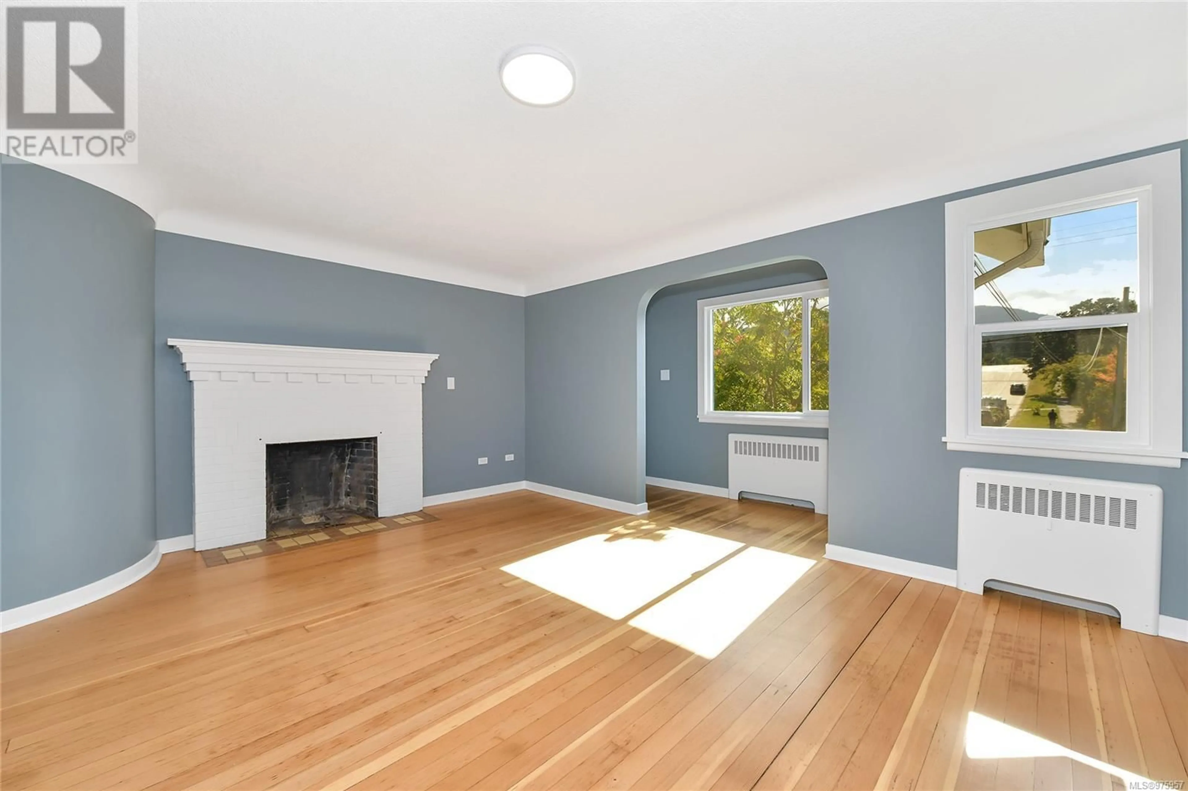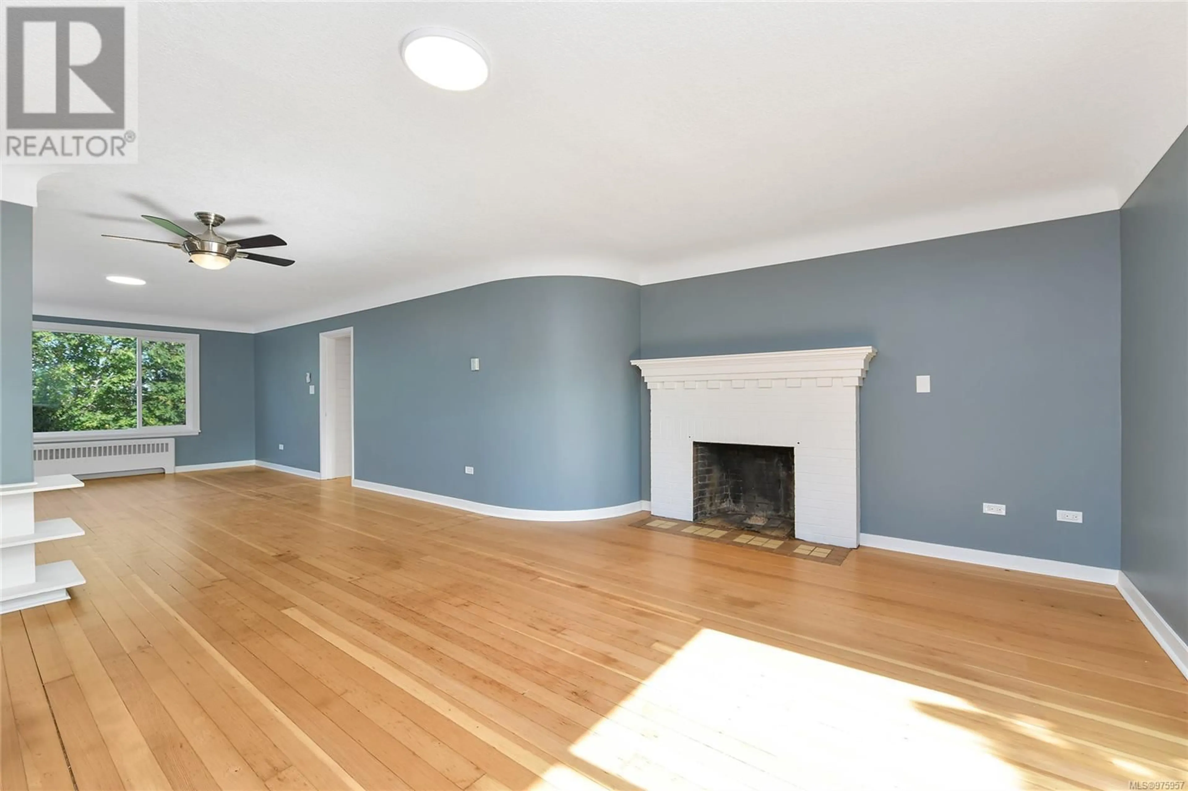521 Third Ave, Ladysmith, British Columbia V9G1B6
Contact us about this property
Highlights
Estimated ValueThis is the price Wahi expects this property to sell for.
The calculation is powered by our Instant Home Value Estimate, which uses current market and property price trends to estimate your home’s value with a 90% accuracy rate.Not available
Price/Sqft$304/sqft
Est. Mortgage$3,650/mo
Tax Amount ()-
Days On Market100 days
Description
This beautiful historic Old Town Ladysmith home has had extensive interior updates while maintaining its original charm. Relax and enjoy the ocean view property while being within walking distance to the beach, shopping, school, restaurants and many other amenities. The yard has fruit trees including figs, mature grapes and cherries. The home offers 3 levels of living space. While the main and upper floors have been thoughtfully renovated and are move-in ready, the lower floor is ready for your creativity and finishing touches. The main floor has an inviting, spacious living room and dining room and the kitchen and 4pc bathroom were masterfully renovated and are a must see. The upstairs offers a large bedroom plus a bonus area which would make a great office space or quiet reading area. Take the time to view this perfectly situated house and make it your new home. Vacant and easy to view. Book a viewing today. (id:39198)
Property Details
Interior
Features
Main level Floor
Bedroom
10'11 x 10'2Dining room
16'2 x 13'1Living room
16'6 x 14'6Kitchen
11'8 x 11'3Exterior
Parking
Garage spaces 3
Garage type -
Other parking spaces 0
Total parking spaces 3




