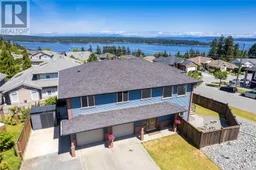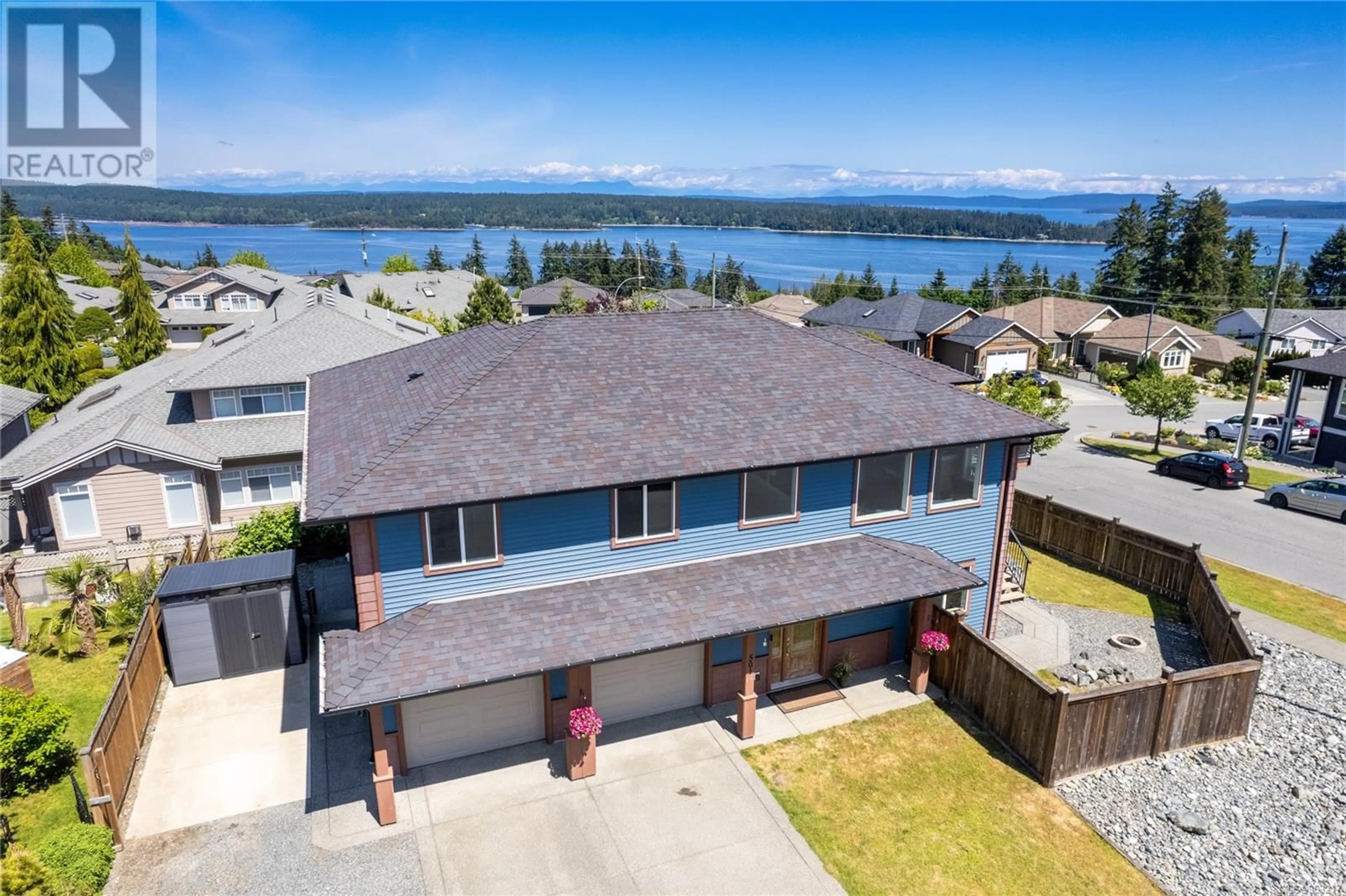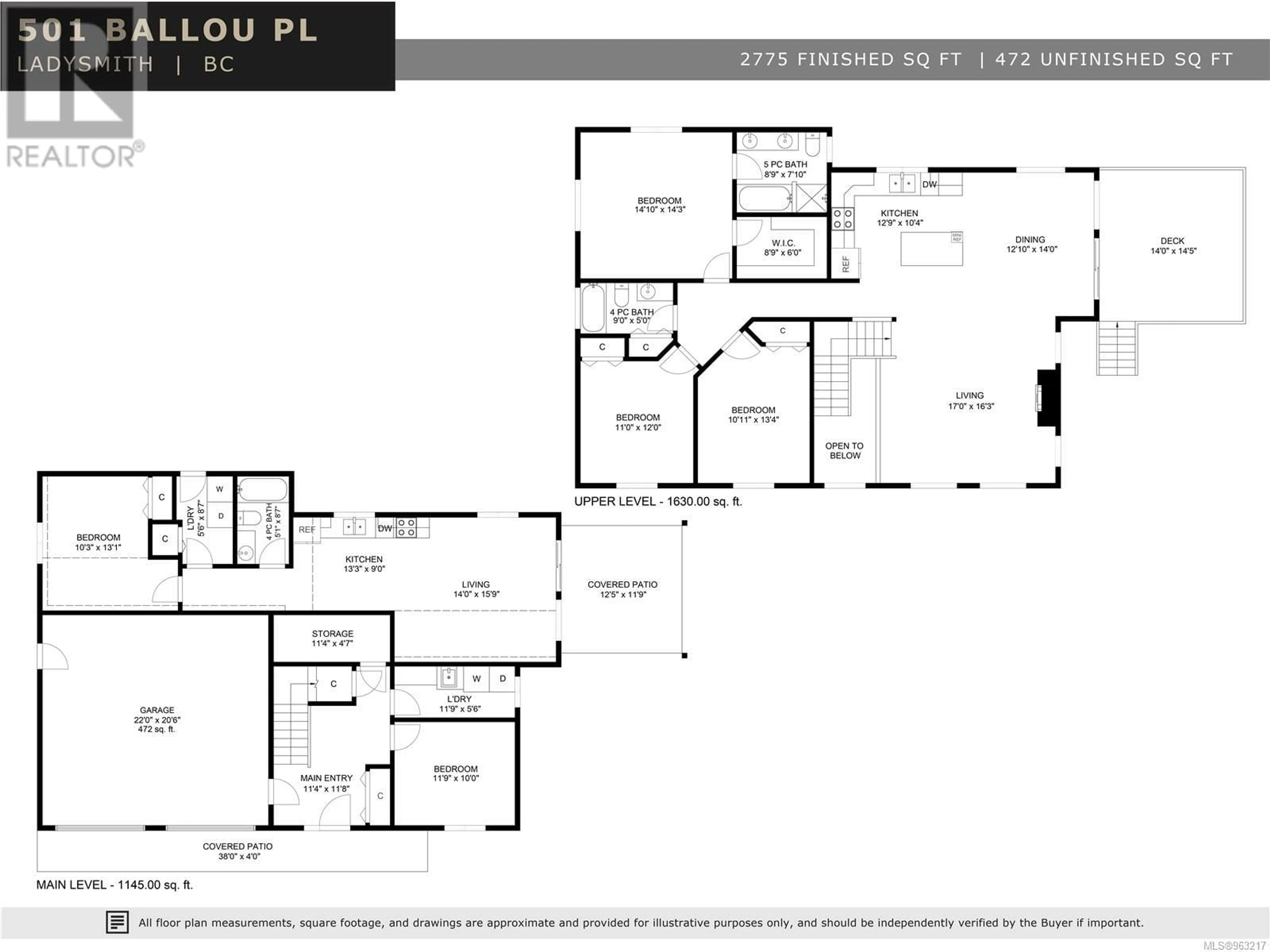501 Ballou Pl, Ladysmith, British Columbia V9G2C7
Contact us about this property
Highlights
Estimated ValueThis is the price Wahi expects this property to sell for.
The calculation is powered by our Instant Home Value Estimate, which uses current market and property price trends to estimate your home’s value with a 90% accuracy rate.Not available
Price/Sqft$307/sqft
Days On Market60 days
Est. Mortgage$4,295/mth
Tax Amount ()-
Description
MOTIVATED - $100k below assessment. This 4 bedroom, 3 bathroom + den, semi-custom build boasts a grand entrance, an impressive primary suite, authorized 1 bedroom suite, low maintenance fully fenced yard & beautiful large windows filled with 180 degree ocean views of Gulf Islands & Strait of Georgia. The bright living space & open kitchen have been thoughtfully created with ample cabinet space, bar style seating, stainless appliances, mini fridge, garburator, built in storage & central vacuum sweep inlet. Down the hall are the 3 bedrooms & the 4pc bathroom. The primary bedroom is an at-home-ocean-view-oasis that offers a spacious walk-in closet & a 5pc ensuite; including his & hers sinks, soaker tub & separate walk-in shower. The lower level consists of the grand entrance, den, laundry & utility room. The authorized 1 bedroom suite is at the back. It has a gravel parking spot, separate laundry, 4pc bathroom, baseboard heat & an ocean view covered patio. The long-term tenant is lovely & would like to stay. The utilities of this home have not been overlooked either; with heat of a natural gas furnace, comfort of a ducted heat pump, savings from natural gas hot water on demand, & a gas fireplace to keep warm for those stormy times without power. The exterior of the home is fully fenced and finished with a garden shed & low-maintenance landscaping. A spacious glass railed deck, with gas & water outlets, has been positioned to take advantage of the views and is ready for you to move in! (id:39198)
Property Details
Interior
Features
Lower level Floor
Laundry room
11'9 x 5'6Living room/Dining room
14'0 x 15'9Kitchen
13'3 x 9'0Bedroom
11'9 x 10'0Exterior
Parking
Garage spaces 6
Garage type -
Other parking spaces 0
Total parking spaces 6
Property History
 58
58

