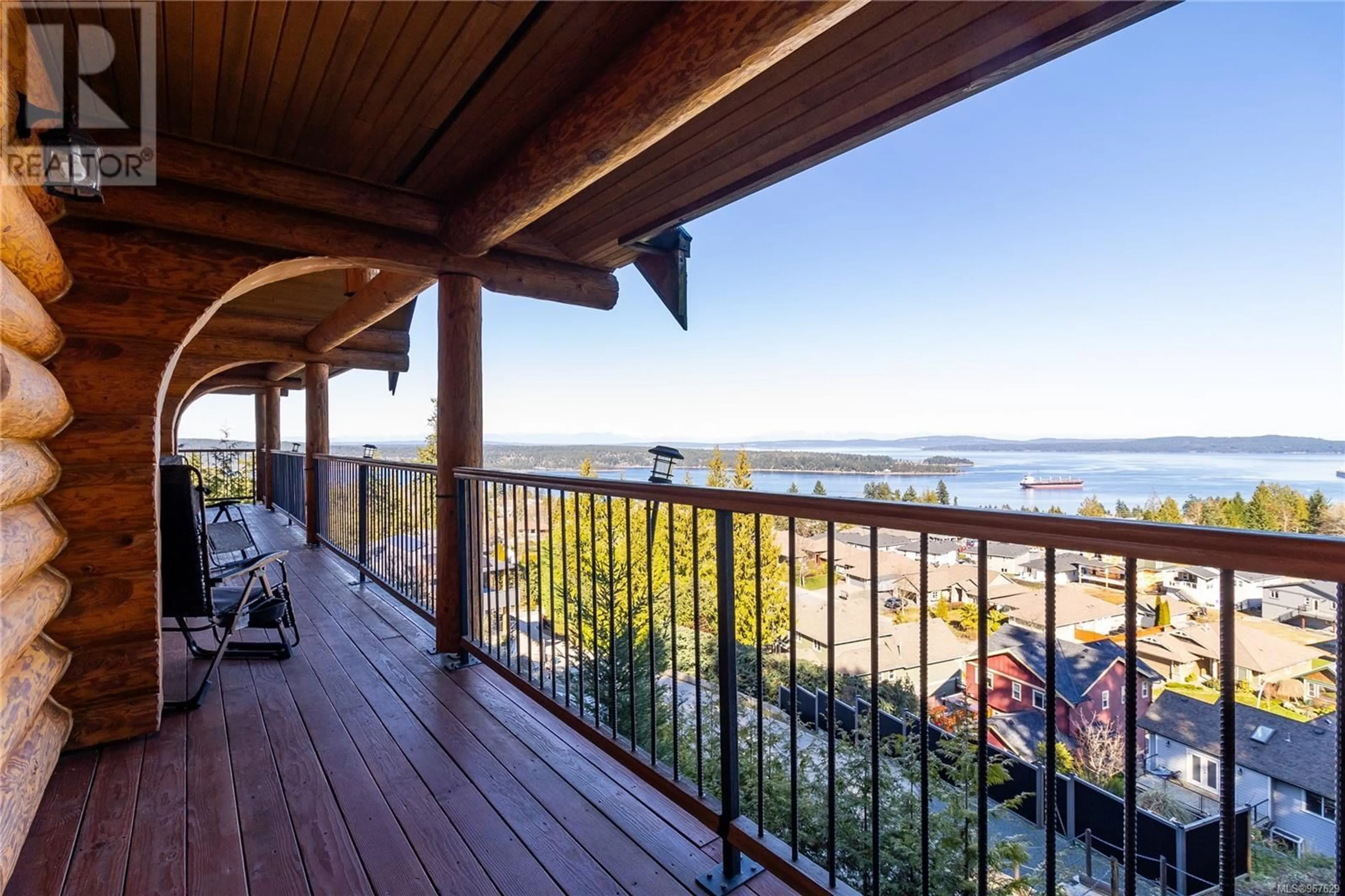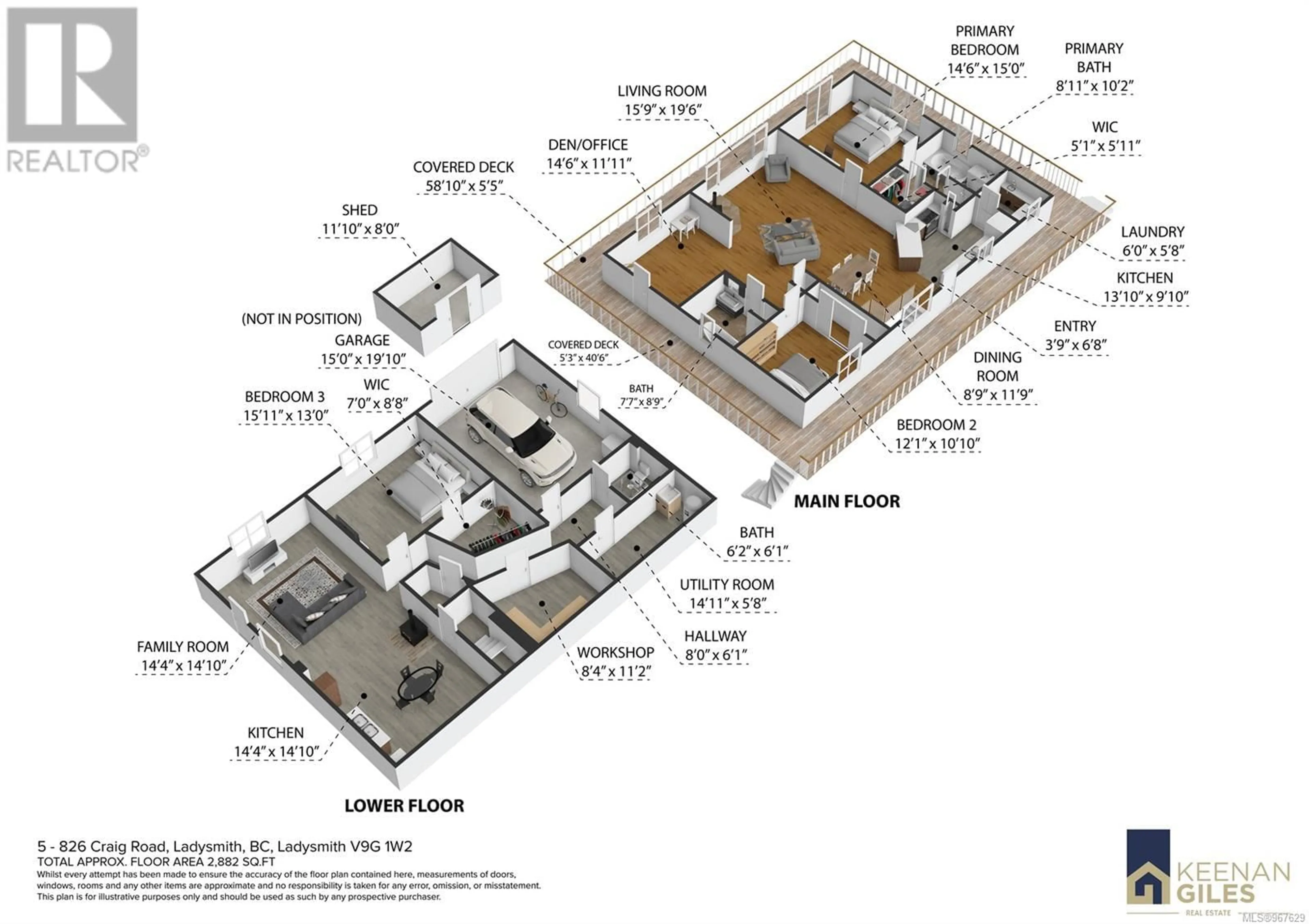5 826 Craig Rd, Ladysmith, British Columbia V9G2C4
Contact us about this property
Highlights
Estimated ValueThis is the price Wahi expects this property to sell for.
The calculation is powered by our Instant Home Value Estimate, which uses current market and property price trends to estimate your home’s value with a 90% accuracy rate.Not available
Price/Sqft$483/sqft
Days On Market39 days
Est. Mortgage$6,214/mth
Maintenance fees$65/mth
Tax Amount ()-
Description
Discover your ultimate retreat nestled amidst the captivating landscapes of Vancouver Island. This exceptional custom log home offers breathtaking ocean and mountain views, it stands as a testament to the timeless allure of Douglas Fir craftsmanship. Inside, the home boasts exquisite wood flooring, soaring 17' ceilings, and edge grain counters, blending rustic charm with modern elegance. Indulge in the mesmerizing spectacle of whales breaching in Ladysmith Harbour directly from the comfort of your own bedroom or living room. The wrap-around deck makes a perfect spot to enjoy your morning coffee as you watch the sunrise. Upstairs, two bedrooms offer cozy retreats plus a den perfect for your home office. Downstairs, you'll find a generous sized 1-bedroom in-law suite ideal for accommodating guests or transforming into a lucrative Airbnb venture. If you're an outdoor enthusiast, you'll love the convenience of having endless trails, lakes, and forests right in your backyard. Whether you enjoy hiking, exploring, or simply immersing yourself in nature, this property offers it all. State-of-the-art heating and cooling systems ensure year-round comfort and efficiency. It even has a heated driveway so say goodbye to shovelling snow! A host of additional features awaits discovery upon viewing. Don't miss the opportunity to make this dream home yours – Schedule your showing today and embark on a journey of unparalleled beauty and tranquility. (id:39198)
Property Details
Interior
Features
Main level Floor
Kitchen
13'10 x 9'10Dining room
8'9 x 11'9Bedroom
12'1 x 10'10Bathroom
Exterior
Parking
Garage spaces 4
Garage type -
Other parking spaces 0
Total parking spaces 4
Condo Details
Inclusions
Property History
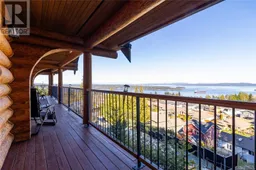 70
70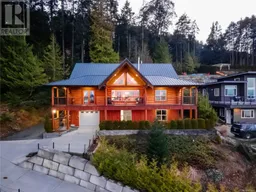 70
70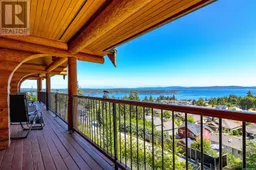 81
81
