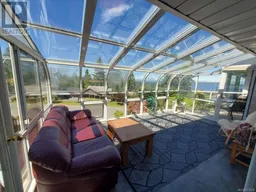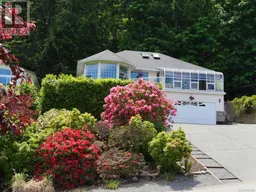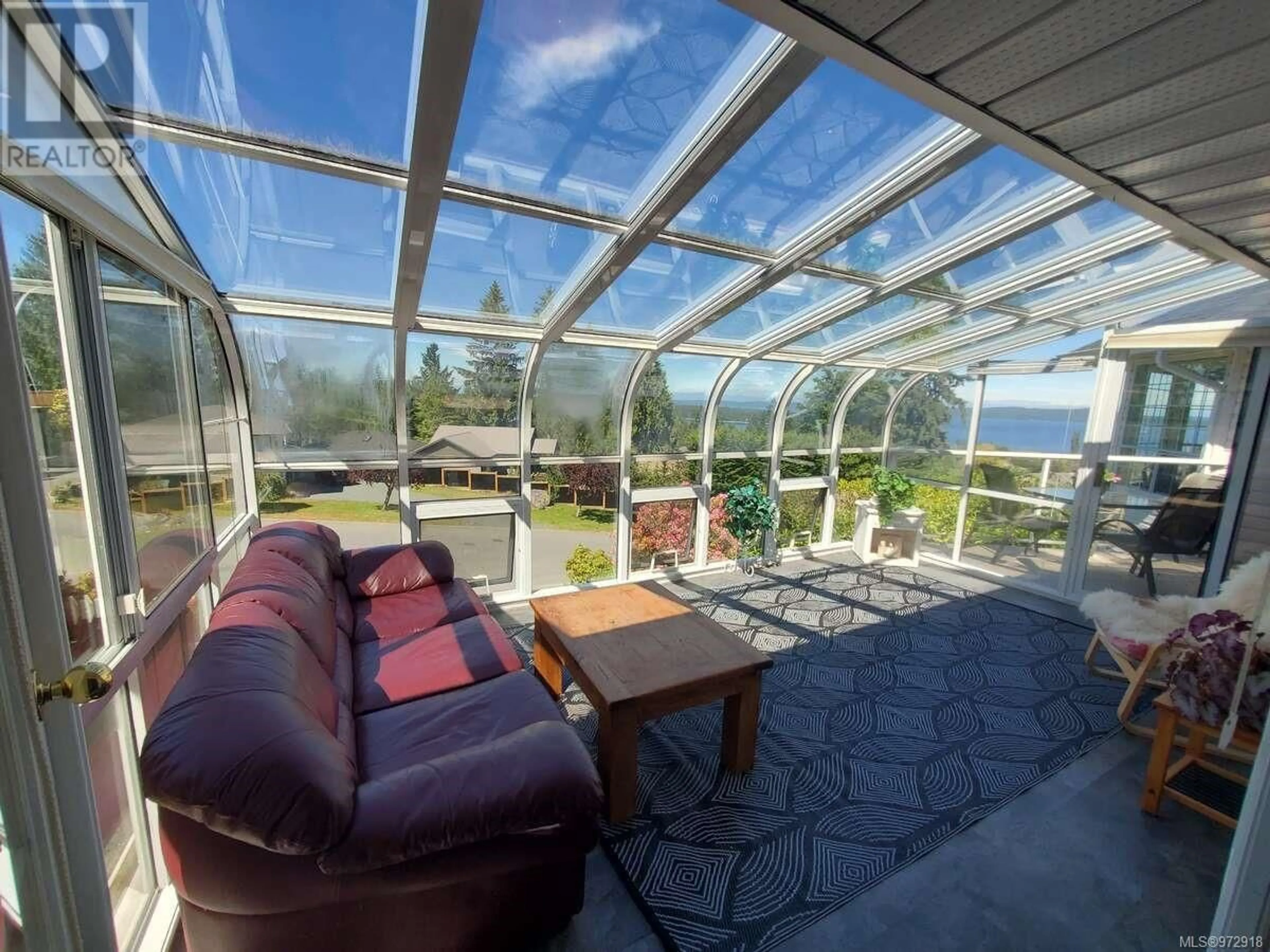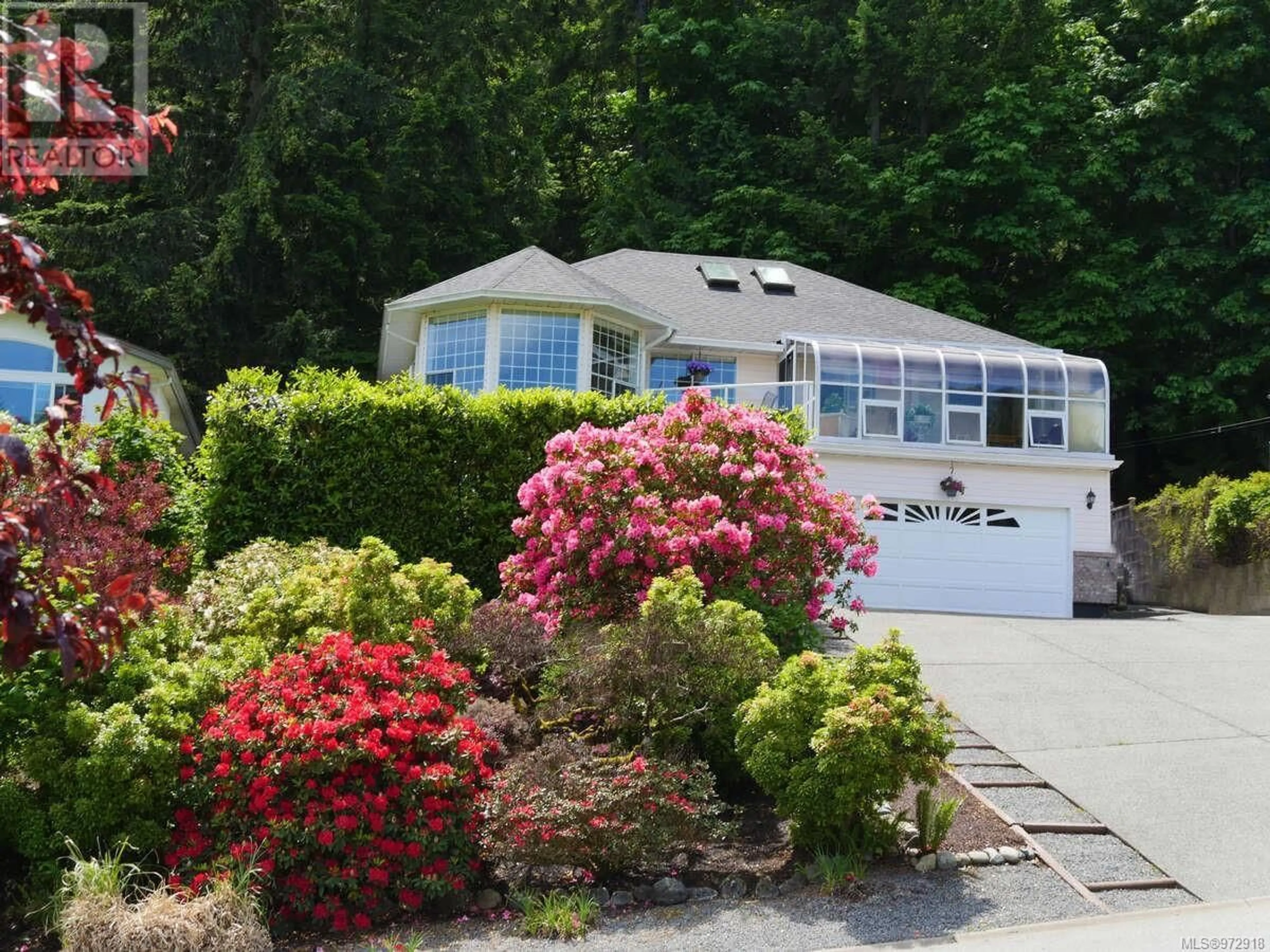476 Thetis Dr, Ladysmith, British Columbia V9G1V9
Contact us about this property
Highlights
Estimated ValueThis is the price Wahi expects this property to sell for.
The calculation is powered by our Instant Home Value Estimate, which uses current market and property price trends to estimate your home’s value with a 90% accuracy rate.Not available
Price/Sqft$313/sqft
Est. Mortgage$4,286/mo
Tax Amount ()-
Days On Market106 days
Description
For more information, please click on Brochure button below. Welcome to 476 Thetis Drive, a dream home in Ladysmith, BC! This stunning 3,180 sq. ft. home offers 5 bedrooms, a den, and 3 baths with breathtaking ocean and mountain views. The bright interior features skylights, hardwood floors, a cozy sunroom, two heat pumps, a propane fireplace, RV parking, and a double garage. Recent upgrades include a new roof, skylights, and a hot water tank. The primary bedroom has a walk-in closet and a 3-piece ensuite. The backyard borders private woodland, perfect for tranquility. Enjoy stunning sunrise and moonlit views from the deck, sunroom, and living room. A spacious 2-bedroom unregistered suite adds extra versatility. Located just 5 minutes from Transfer Beach and downtown, with easy access to trails, schools, parks, the airport, ferries, and more. Perfectly positioned between Nanaimo and Victoria, this home offers the ideal blend of peace and convenience. (id:39198)
Property Details
Interior
Features
Lower level Floor
Laundry room
11'3 x 5'9Bathroom
10'2 x 5'0Living room
22'2 x 13'6Kitchen
7'10 x 13'6Exterior
Parking
Garage spaces 6
Garage type -
Other parking spaces 0
Total parking spaces 6
Property History
 48
48 49
49

