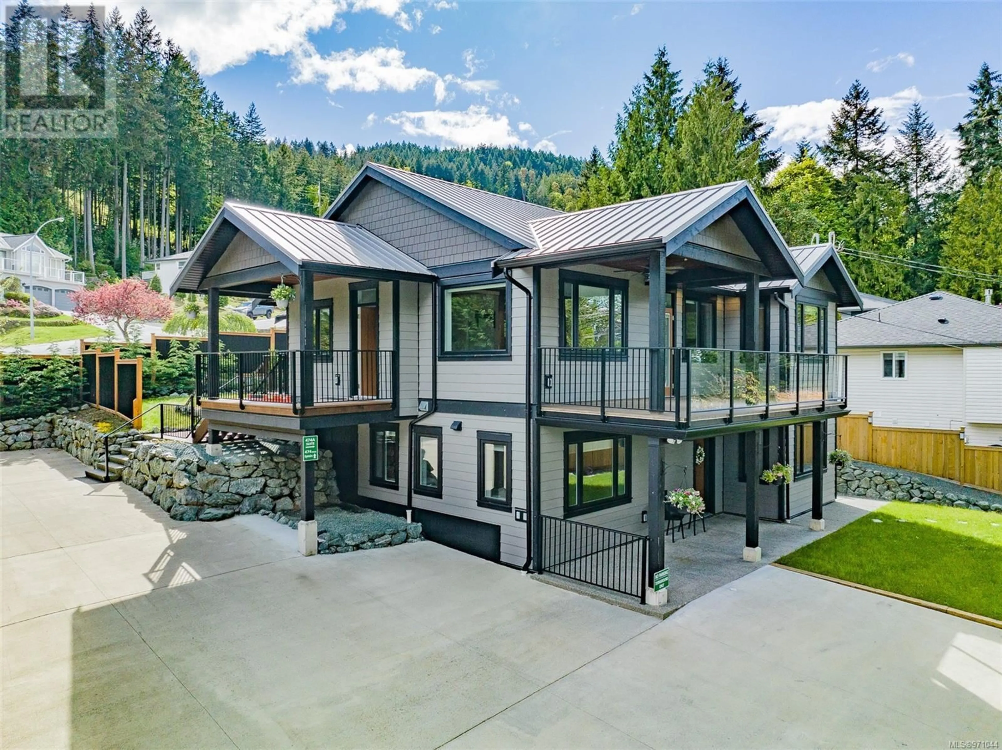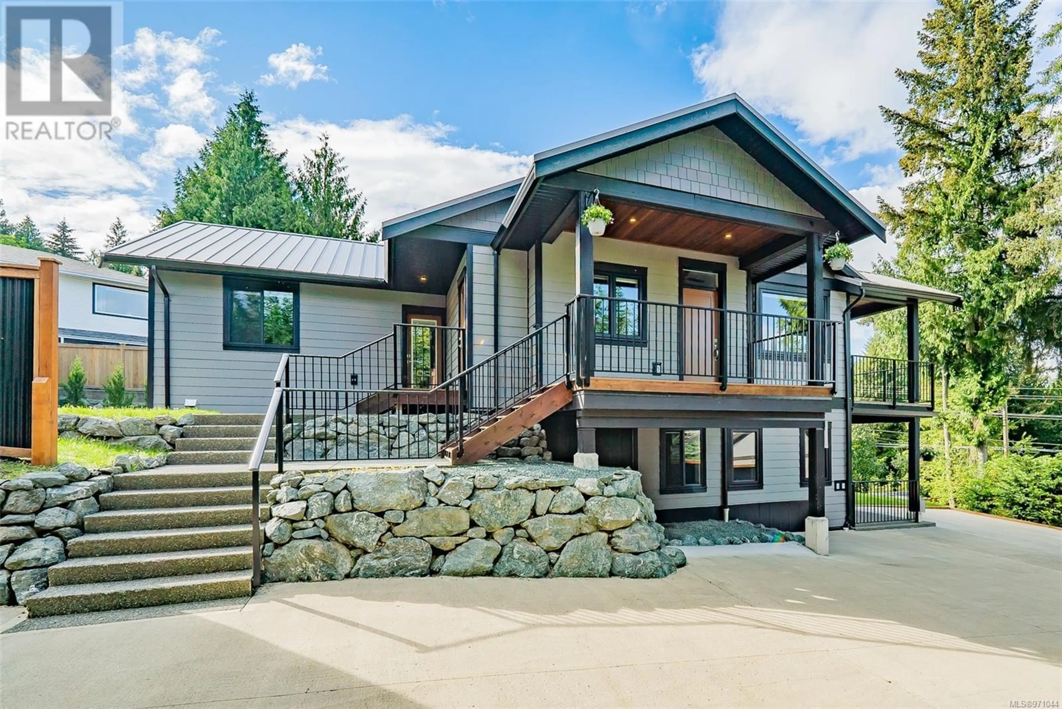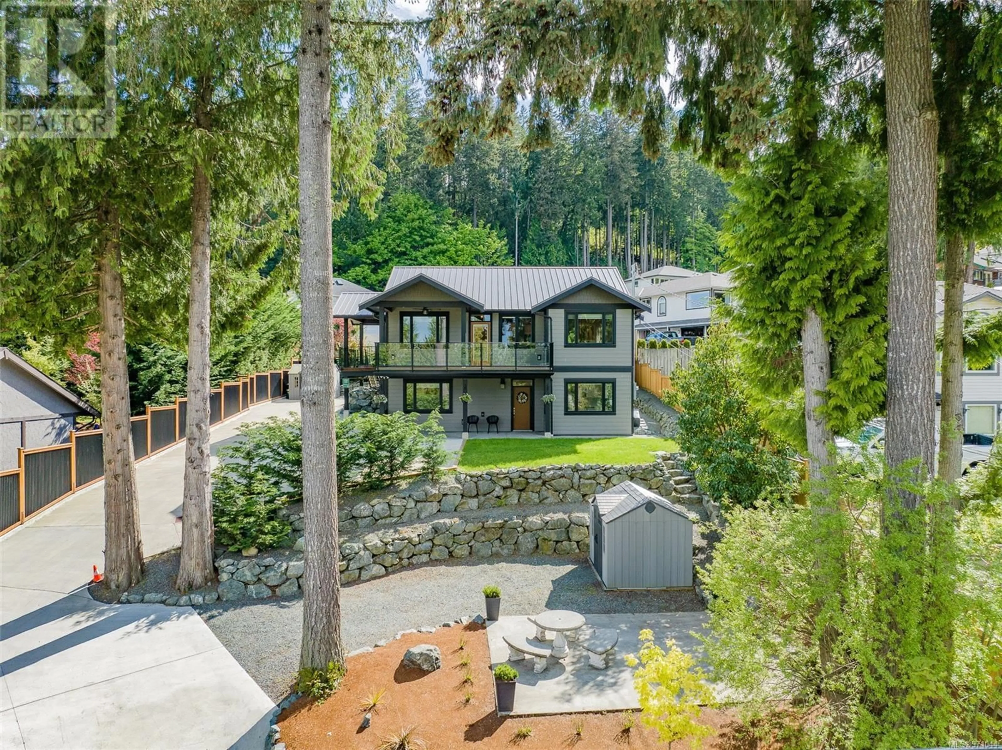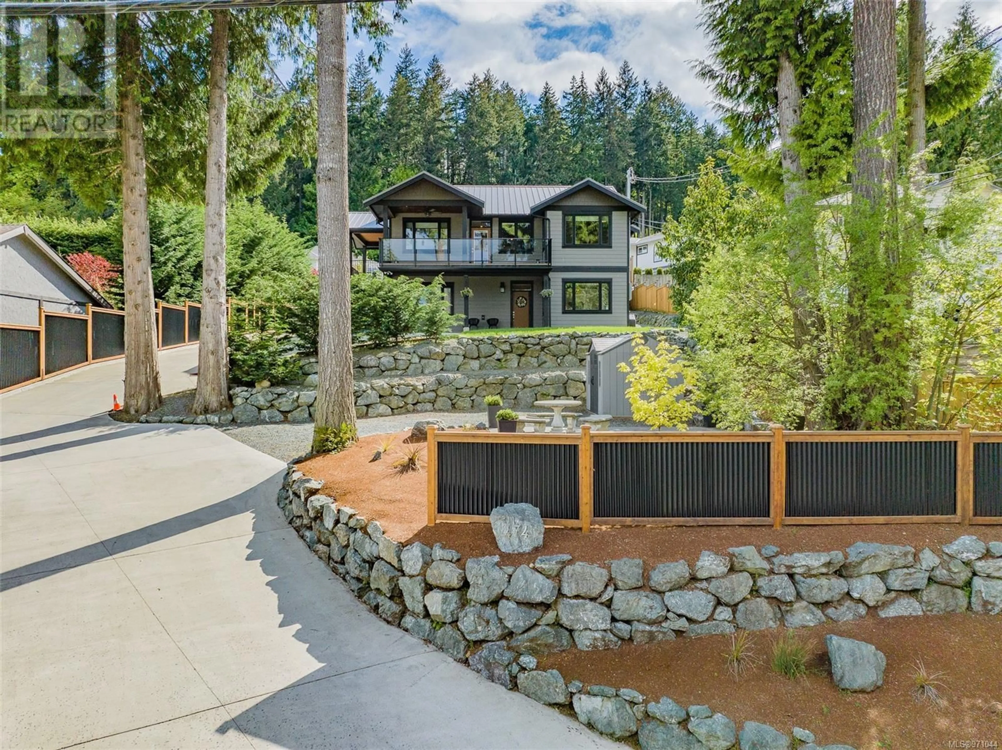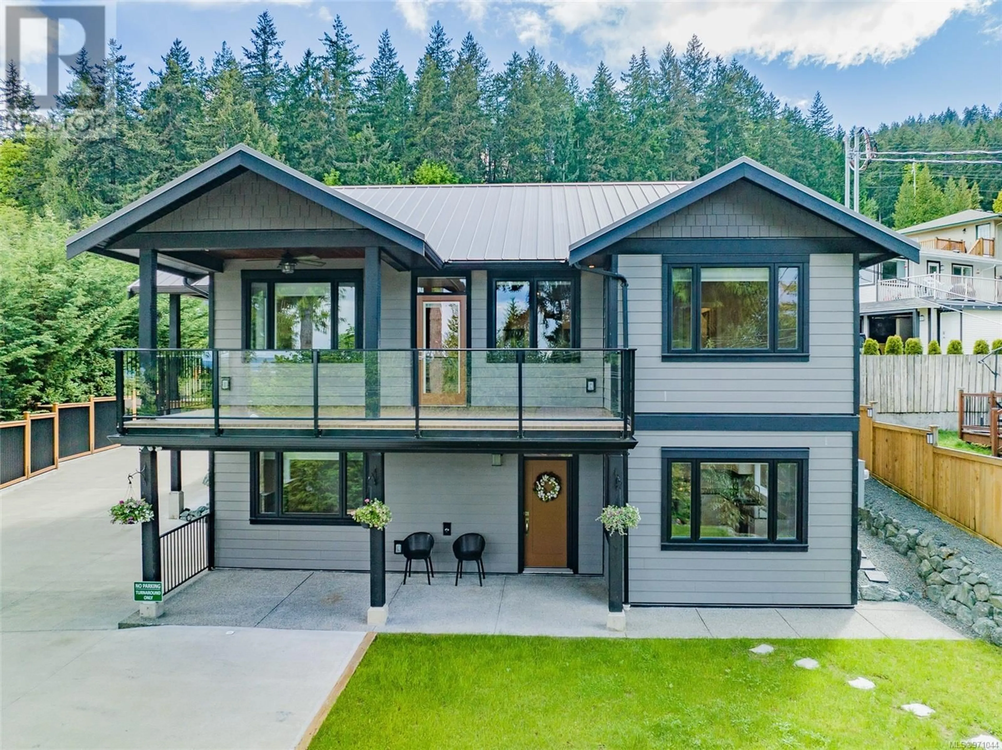474 Davis Rd, Ladysmith, British Columbia V9G1V8
Contact us about this property
Highlights
Estimated ValueThis is the price Wahi expects this property to sell for.
The calculation is powered by our Instant Home Value Estimate, which uses current market and property price trends to estimate your home’s value with a 90% accuracy rate.Not available
Price/Sqft$418/sqft
Est. Mortgage$5,153/mo
Tax Amount ()-
Days On Market163 days
Description
BEAUTIFUL SOLID CUSTOM BUILT HOME WITH OCEAN VIEWS! Upon entry, enjoy the sweeping, reinforced concrete estate size driveway with black metal panel fencing throughout. Gorgeous, thoughtful landscaping with Nanaimo bluestone retaining walls! This home was meticulously built with no expense spared on infrastructure! 24 gauge metal roof! HRV system! Hot water on demand! Heat pump and EV ready! 3,500 lbs of Luxurious Italian and Spanish tiles! ALL high end granite counters! Custom ensuite with heated tile floor! ALL trim is wood (no MDF)! TEN superior quality S/S Appliances included! All of the custom window coverings! Complete with 5 large bedrooms and 6 bathrooms (3 ensuites), including a large 2 bed suite and private prepper size storage area! Other features include 2 fully equipped laundry rooms, 2 storage sheds, separate garden areas and covered decks! Was rented for $66,000 annually! New Condition! Easy to view! This home is truly a must see! BONUS FOR BUYER IS NO GST!! (id:39198)
Property Details
Interior
Features
Lower level Floor
Ensuite
4'8 x 4'7Ensuite
10'3 x 7'6Ensuite
10'3 x 7'6Storage
9'3 x 5'2Exterior
Parking
Garage spaces 6
Garage type -
Other parking spaces 0
Total parking spaces 6

