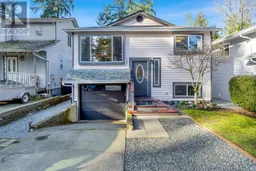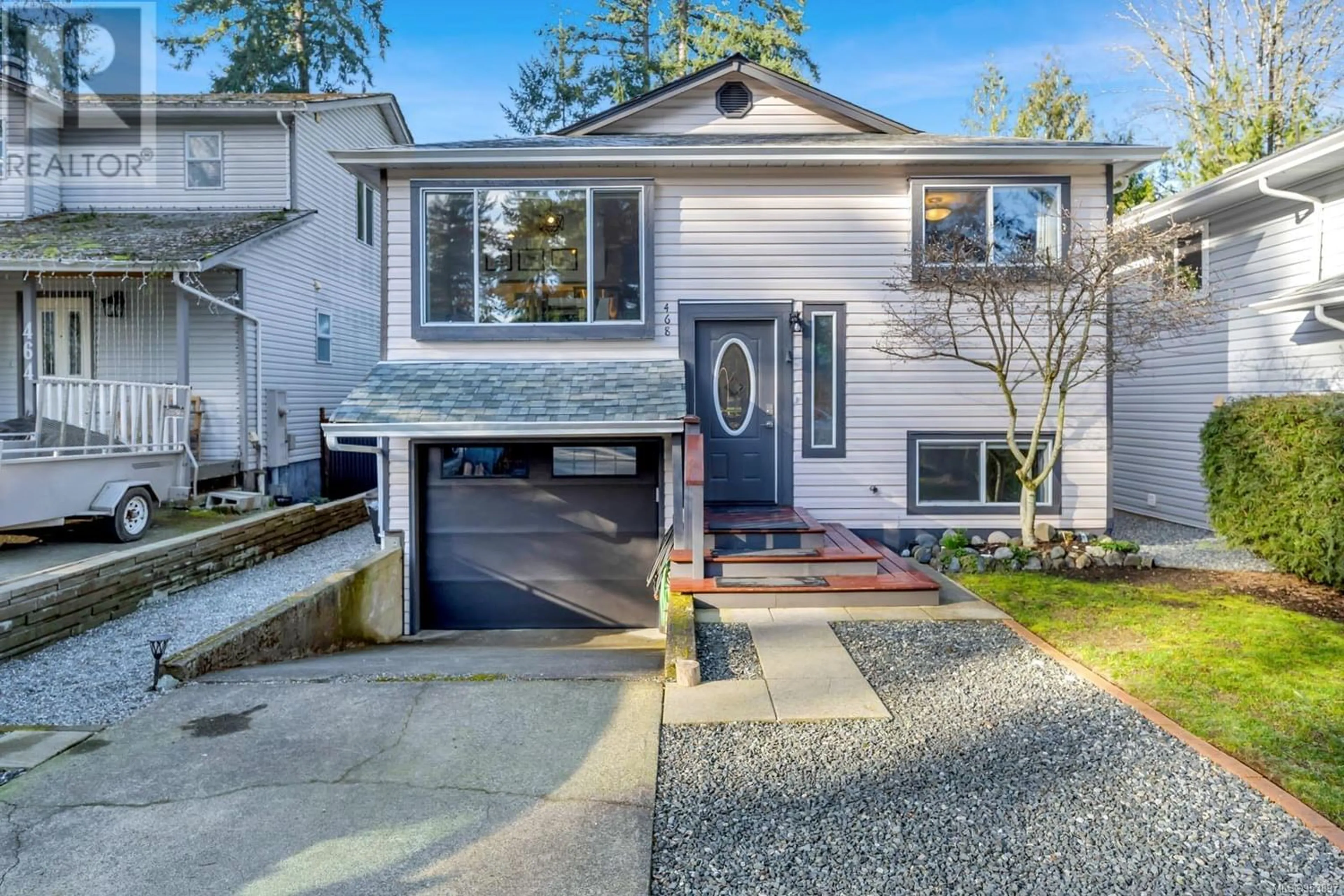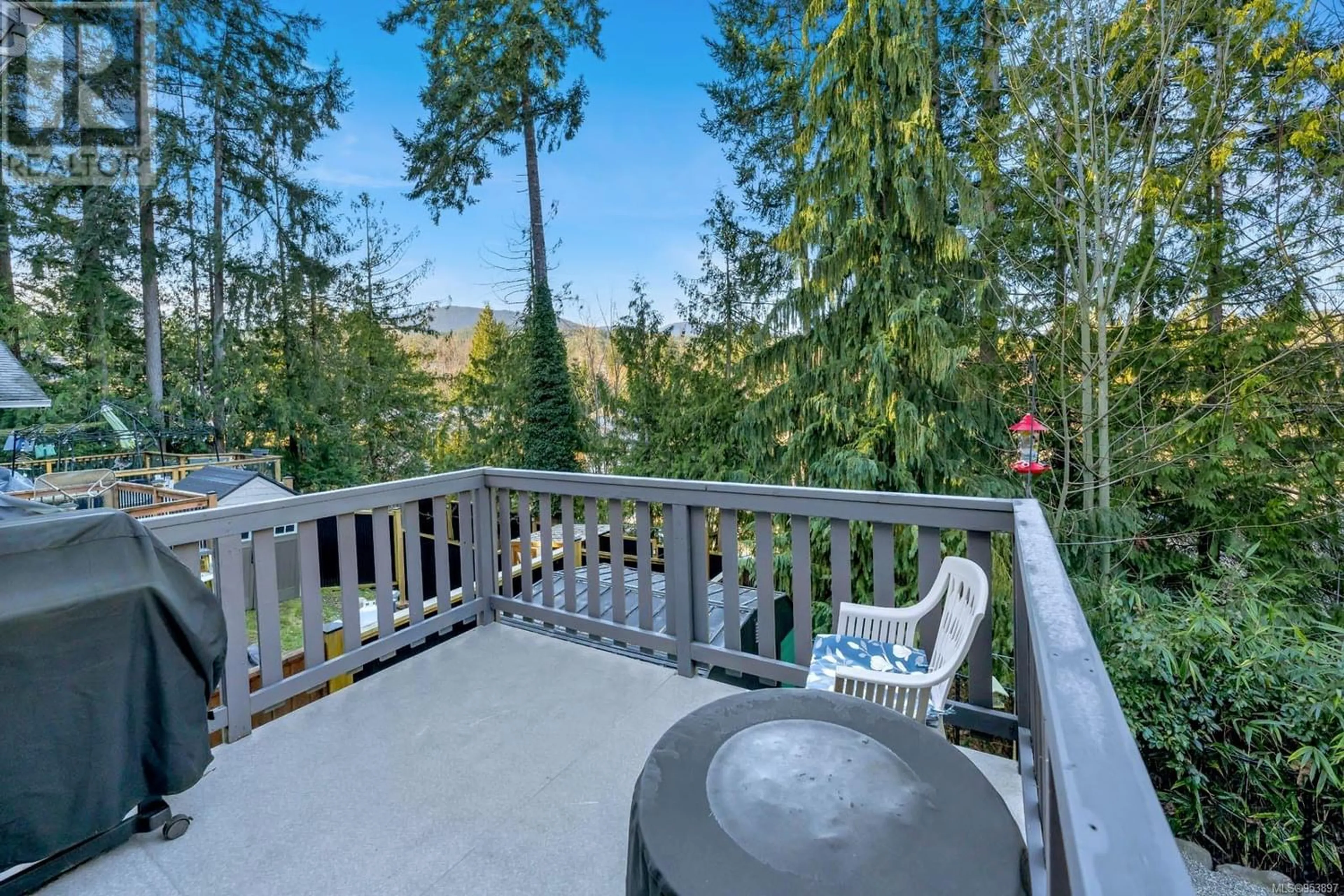468 Resolution Pl, Ladysmith, British Columbia V9G1B3
Contact us about this property
Highlights
Estimated ValueThis is the price Wahi expects this property to sell for.
The calculation is powered by our Instant Home Value Estimate, which uses current market and property price trends to estimate your home’s value with a 90% accuracy rate.Not available
Price/Sqft$431/sqft
Days On Market150 days
Est. Mortgage$2,684/mth
Tax Amount ()-
Description
Functional home, ideal for first time home buyers, a young family, or those looking to downsize yet have the space for visitors. This meticulously maintained and updated 3-bedroom home, plus den, is situated on a cul-de-sac, showcasing enhanced exterior features and stunning curb appeal. The upper level features two generously sized bedrooms with ample natural light, a newer kitchen with modern appliances, contemporary flooring, and a spacious rear deck. The bright and modern full bathroom has a fabulous skylight. The lower level offers a comfortable family room with backyard access, garage entry, a sizeable laundry room with 2 piece bathroom, a third bedroom, and a den or 4th bedroom. Additionally, the lower level is equipped with a wood stove capable of efficiently heating the entire home as needed. The landscaped back yard includes a large covered patio with deck above, perfect for outdoor enjoyment and endless birdwatching. This property continues down the bank, so bring your ideas to enhance this haven. https://youtu.be/H5VvGlnPpvo (id:39198)
Property Details
Interior
Features
Main level Floor
Bathroom
Primary Bedroom
11'7 x 11'6Living room
10'11 x 13'7Kitchen
9'11 x 8'7Exterior
Parking
Garage spaces 1
Garage type -
Other parking spaces 0
Total parking spaces 1
Property History
 27
27

