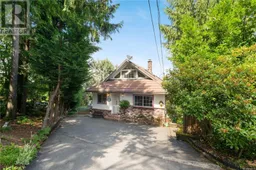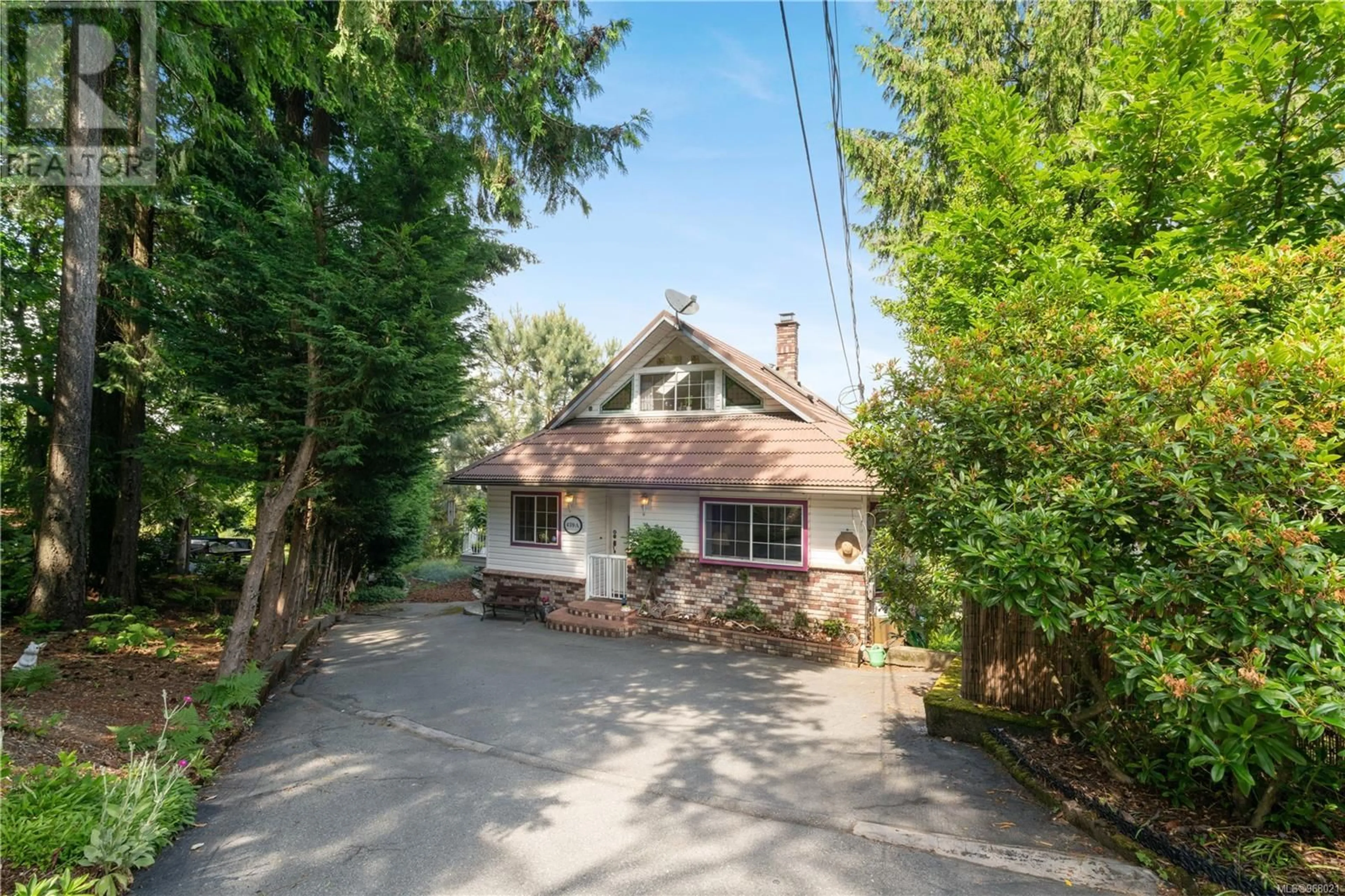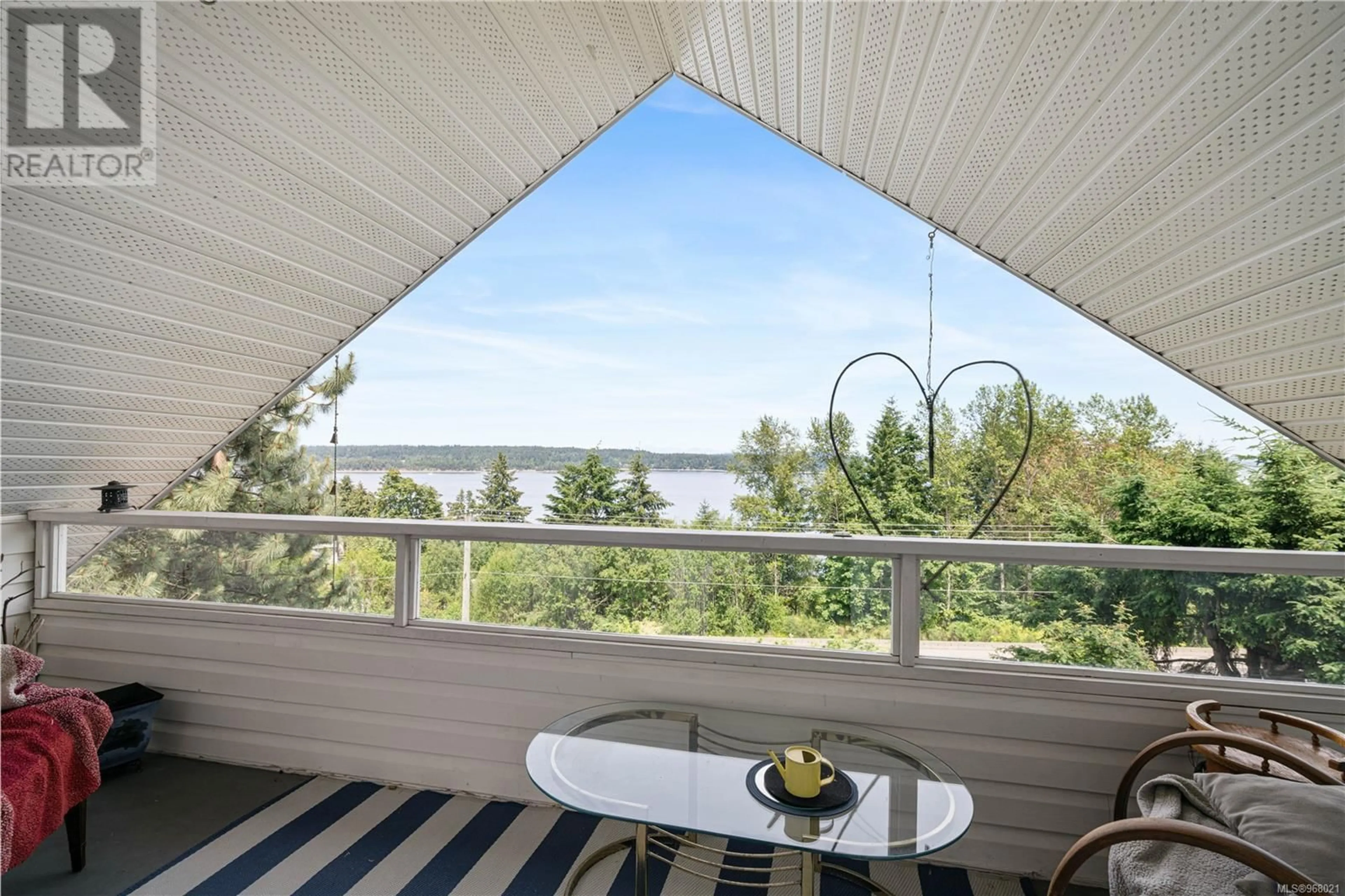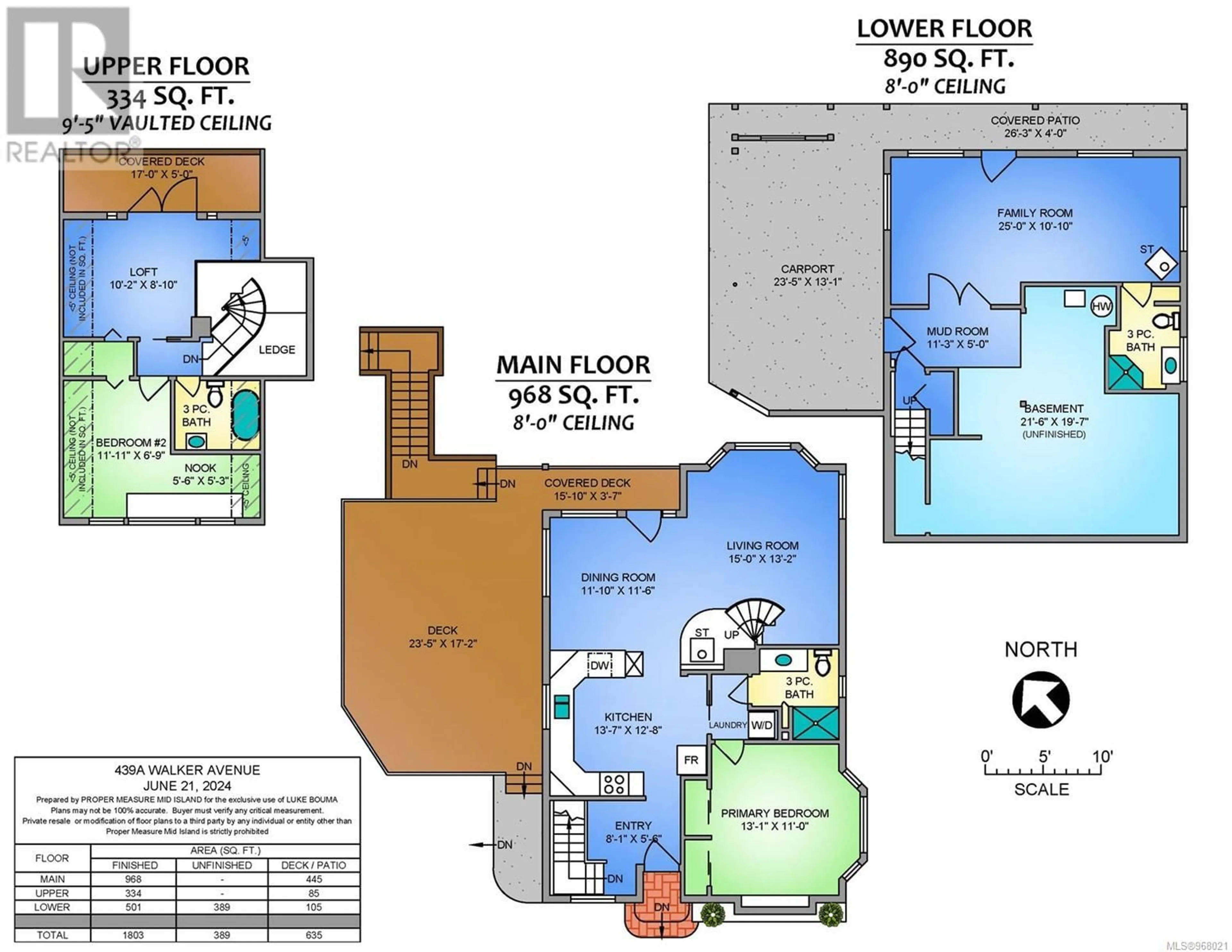439A Walker Ave, Ladysmith, British Columbia V9G1V7
Contact us about this property
Highlights
Estimated ValueThis is the price Wahi expects this property to sell for.
The calculation is powered by our Instant Home Value Estimate, which uses current market and property price trends to estimate your home’s value with a 90% accuracy rate.Not available
Price/Sqft$319/sqft
Est. Mortgage$3,006/mo
Tax Amount ()-
Days On Market150 days
Description
Experience absolutely stunning ocean views from this beautiful custom-built home. This meticulously crafted home offers 2 bedrooms plus loft & 3 bathrooms with a bright, open floor plan. With 1,803 sqft. living space plus 389 sqft. mostly unfinished space, just waiting for your ideas. Situated on a spacious 0.27-acre lot, this well maintained home features the primary bedroom & bathroom on the main level providing easy accessibility. Up the spiral staircase you'll find a bedroom, bathroom & loft. The downstairs area offers potential for a suite, providing added flexibility & versatility. Walk onto a spacious deck ideal for soaking up the sun & sea vistas. Perfectly located close to essential amenities such as shopping centers, grocery stores, schools, parks, hiking trails & golf course, making it an ideal spot for a comfortable & convenient lifestyle. Discover serene coastal living & schedule a showing today! All data & measurements are approximate & should be verified if important. (id:39198)
Property Details
Interior
Features
Second level Floor
Bathroom
Other
5'6 x 5'3Loft
10'2 x 8'10Bedroom
11'11 x 6'9Exterior
Parking
Garage spaces 2
Garage type -
Other parking spaces 0
Total parking spaces 2
Property History
 54
54


