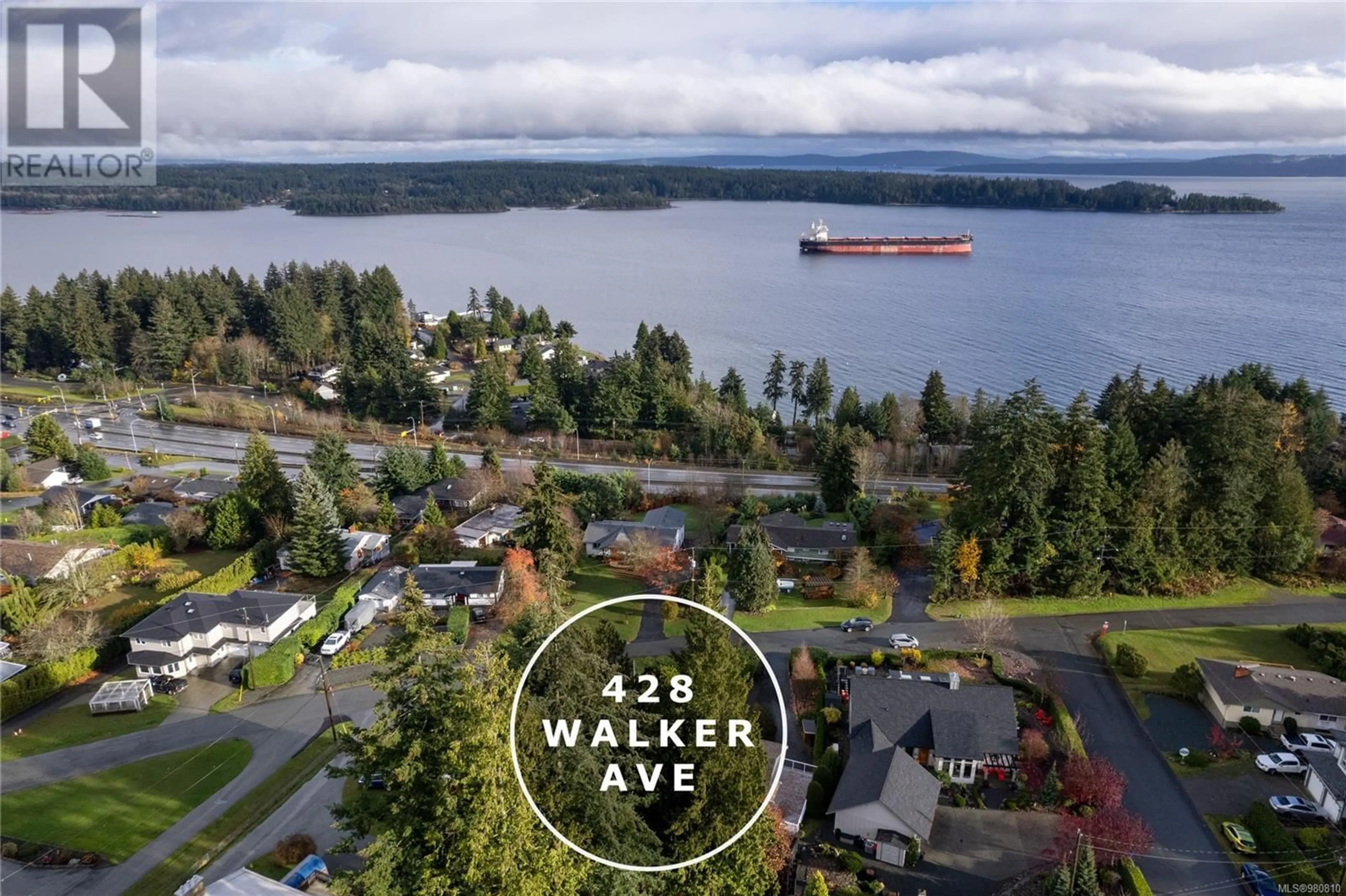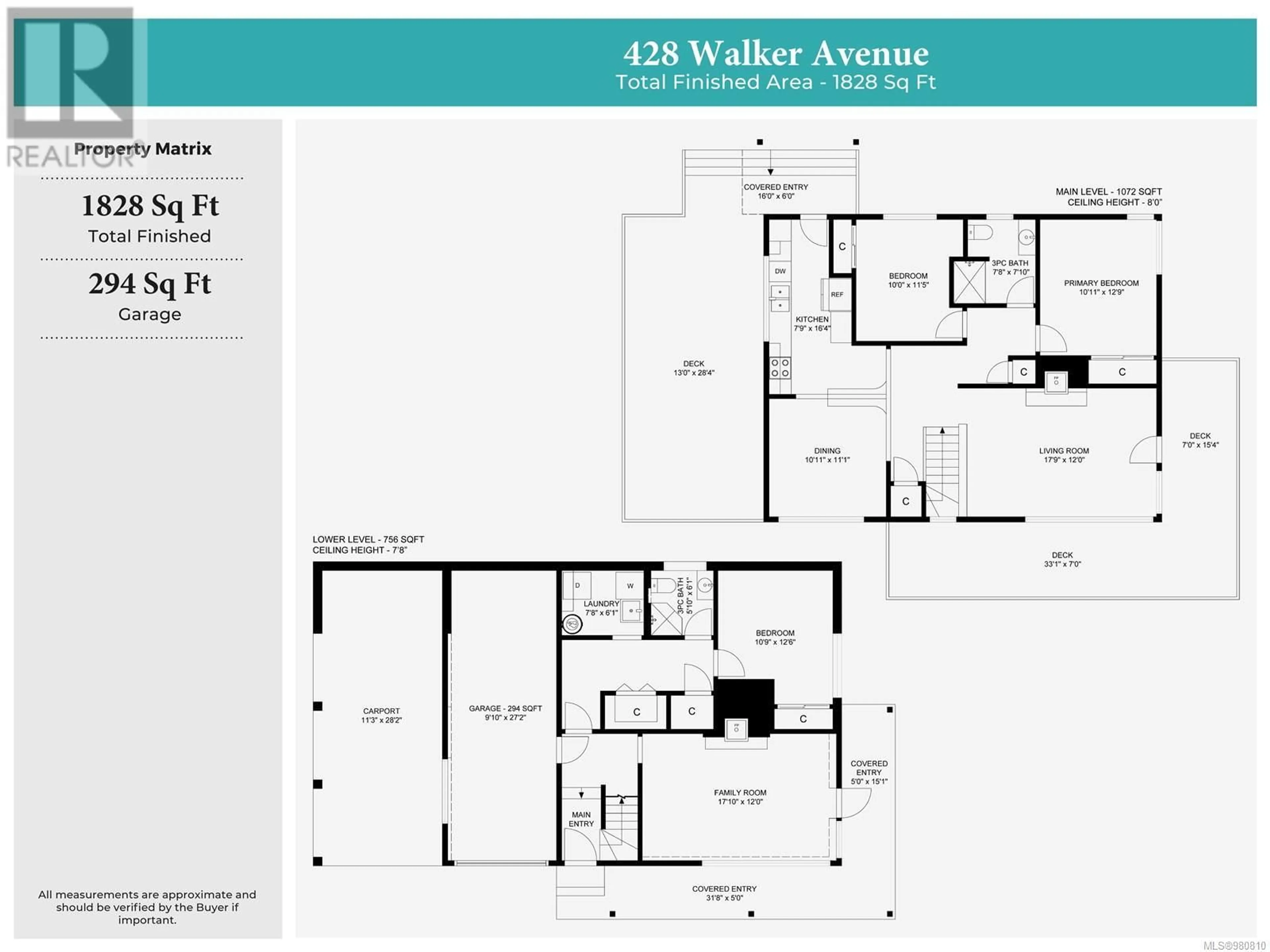428 Walker Ave, Ladysmith, British Columbia V9G1V7
Contact us about this property
Highlights
Estimated ValueThis is the price Wahi expects this property to sell for.
The calculation is powered by our Instant Home Value Estimate, which uses current market and property price trends to estimate your home’s value with a 90% accuracy rate.Not available
Price/Sqft$360/sqft
Est. Mortgage$3,285/mo
Tax Amount ()-
Days On Market4 days
Description
Welcome to your west coast paradise at 428 Walker Avenue in the lovely town of Ladysmith! This stunning home greets you with a gated driveway and a large established hedge for privacy. Upstairs, you’ll be captivated by ocean views from the spacious living room, complete with a cozy wood-burning fireplace and access to a large front deck for enjoying sunshine and scenery. The kitchen and dining area feature tasteful updates, ample cupboard space, and a beautiful live edge bar top island, plus a second deck perfect for BBQs. The primary bedroom offers ocean views, along with an additional good-sized bedroom and a 3-piece bathroom on this level. Downstairs, unwind in the family room, also with a wood-burning fireplace, along with the third bedroom, a second 3-piece bathroom, laundry room, and plenty of storage. This oversized lot boasts mature garden space, a storage shed, wood shed, garage, and carport. Don’t miss out on this charming home with breathtaking views! (id:39198)
Property Details
Interior
Features
Lower level Floor
Laundry room
7'8 x 6'1Bathroom
5'10 x 6'1Bedroom
10'9 x 12'6Family room
17'10 x 12'0Exterior
Parking
Garage spaces 2
Garage type -
Other parking spaces 0
Total parking spaces 2
Property History
 51
51

