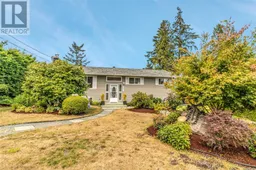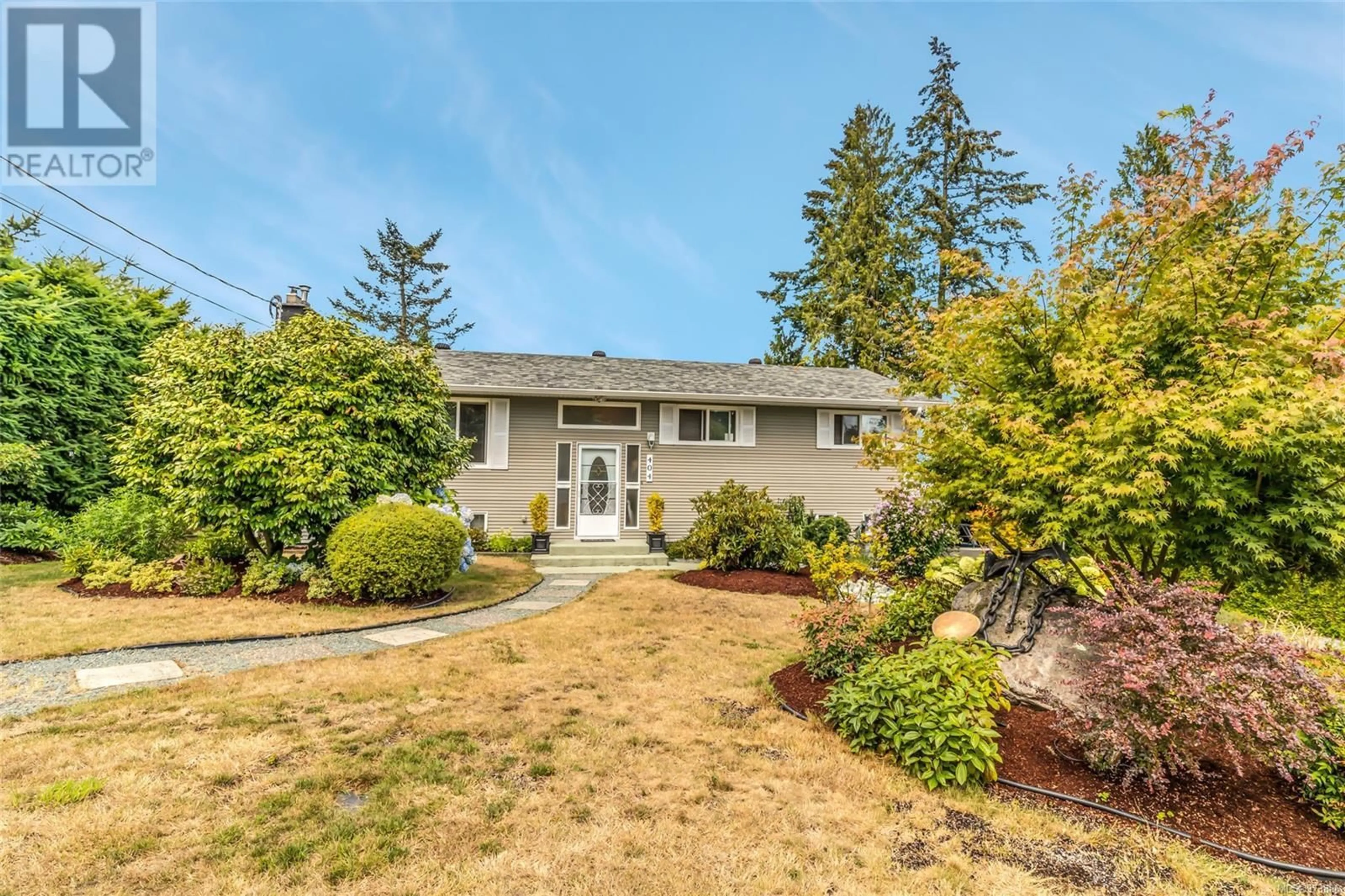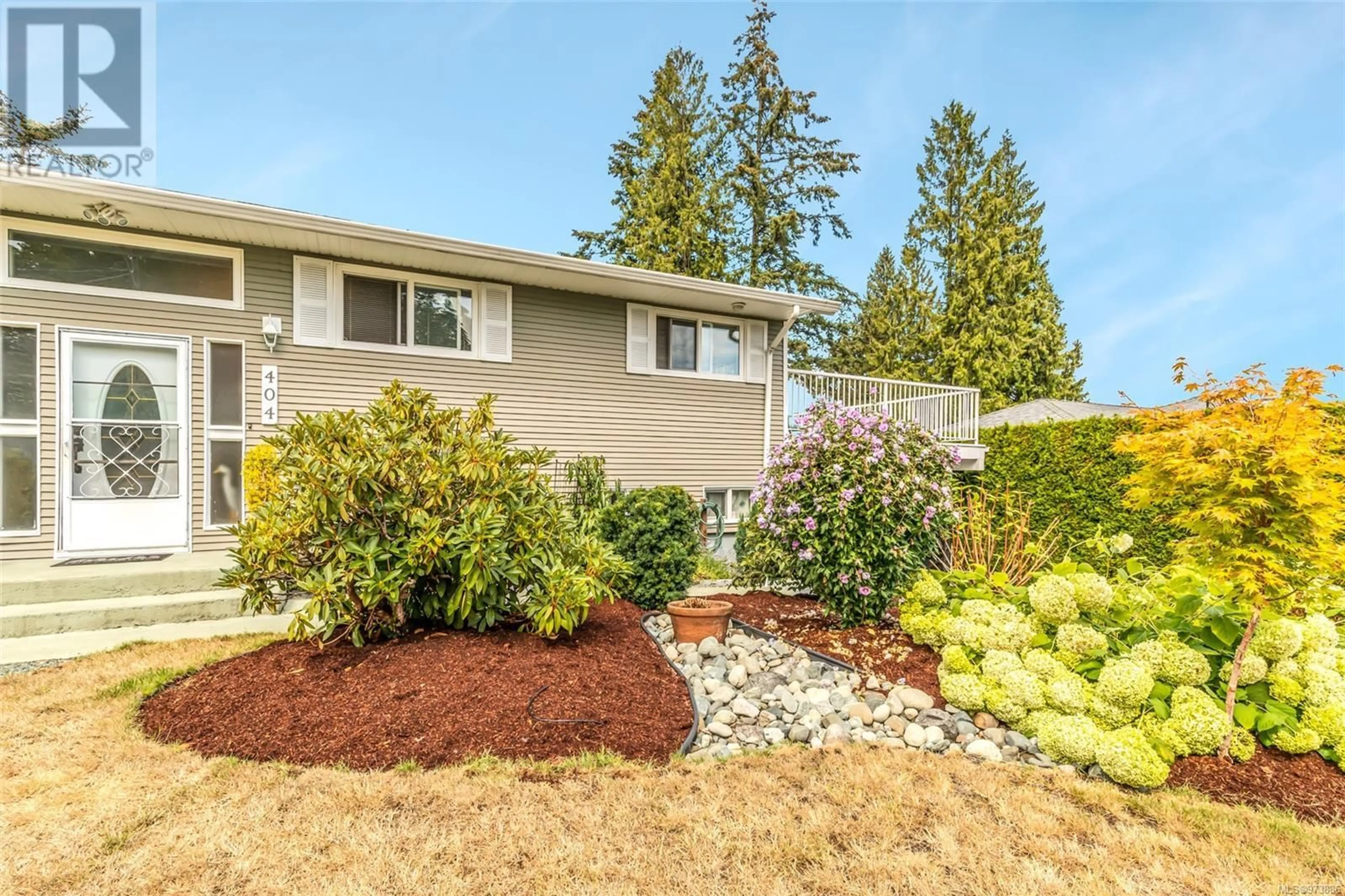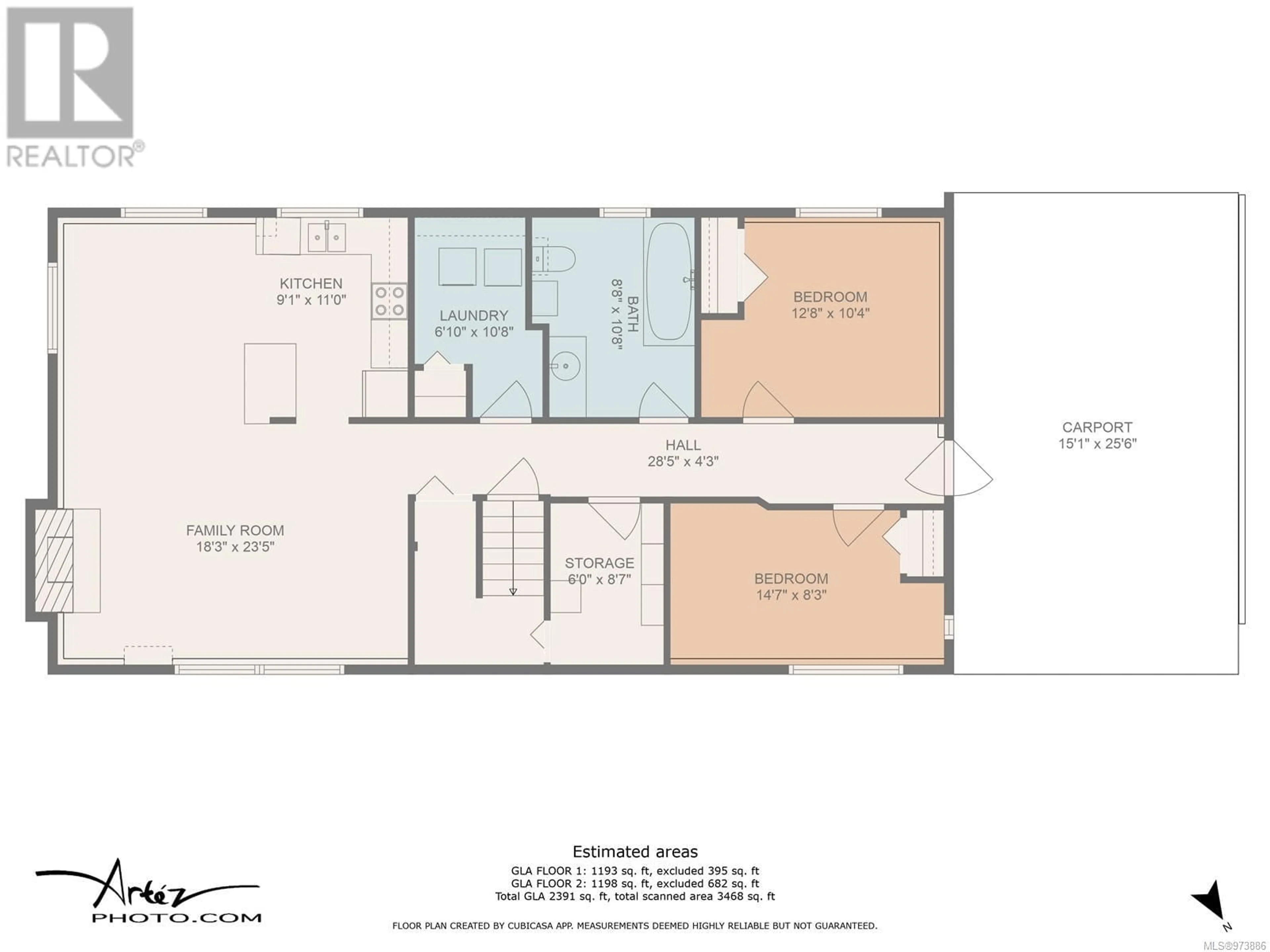404 Neville St, Ladysmith, British Columbia V9G1V7
Contact us about this property
Highlights
Estimated ValueThis is the price Wahi expects this property to sell for.
The calculation is powered by our Instant Home Value Estimate, which uses current market and property price trends to estimate your home’s value with a 90% accuracy rate.Not available
Price/Sqft$397/sqft
Est. Mortgage$4,079/mth
Tax Amount ()-
Days On Market9 days
Description
Discover your dream home with this beautifully maintained property, boasting 5 spacious bedrooms including a versatile 2-bedroom suite perfect for guests or extended family. Nestled on a large, beautifully landscaped lot, this residence offers a serene setting on a quiet street, yet remains conveniently close to shopping, schools, golf courses, and marinas. Enjoy pleasant views of the ocean from the comfort of your home, and make the most of the expansive covered deck – ideal for entertaining or relaxing. The property features ample space for RVs and other recreational toys, making it perfect for those who love the outdoors. Recent upgrades enhance the home’s charm, with fresh flooring, modern paint, updated trims, doors, countertops and windows. Efficient and comfortable fireplace inserts on each floor ensures total comfort on cold winter nights, while additional enhancements include upgraded great outbuildings, carport and fully fenced yard. Experience comfort and convenience in this exceptional home that combines modern amenities with a picturesque setting. (id:39198)
Property Details
Interior
Features
Lower level Floor
Storage
6'0 x 8'7Family room
18'3 x 23'5Laundry room
10'8 x 6'10Kitchen
11'0 x 9'1Exterior
Parking
Garage spaces 2
Garage type -
Other parking spaces 0
Total parking spaces 2
Property History
 75
75


