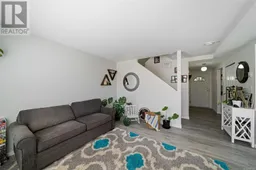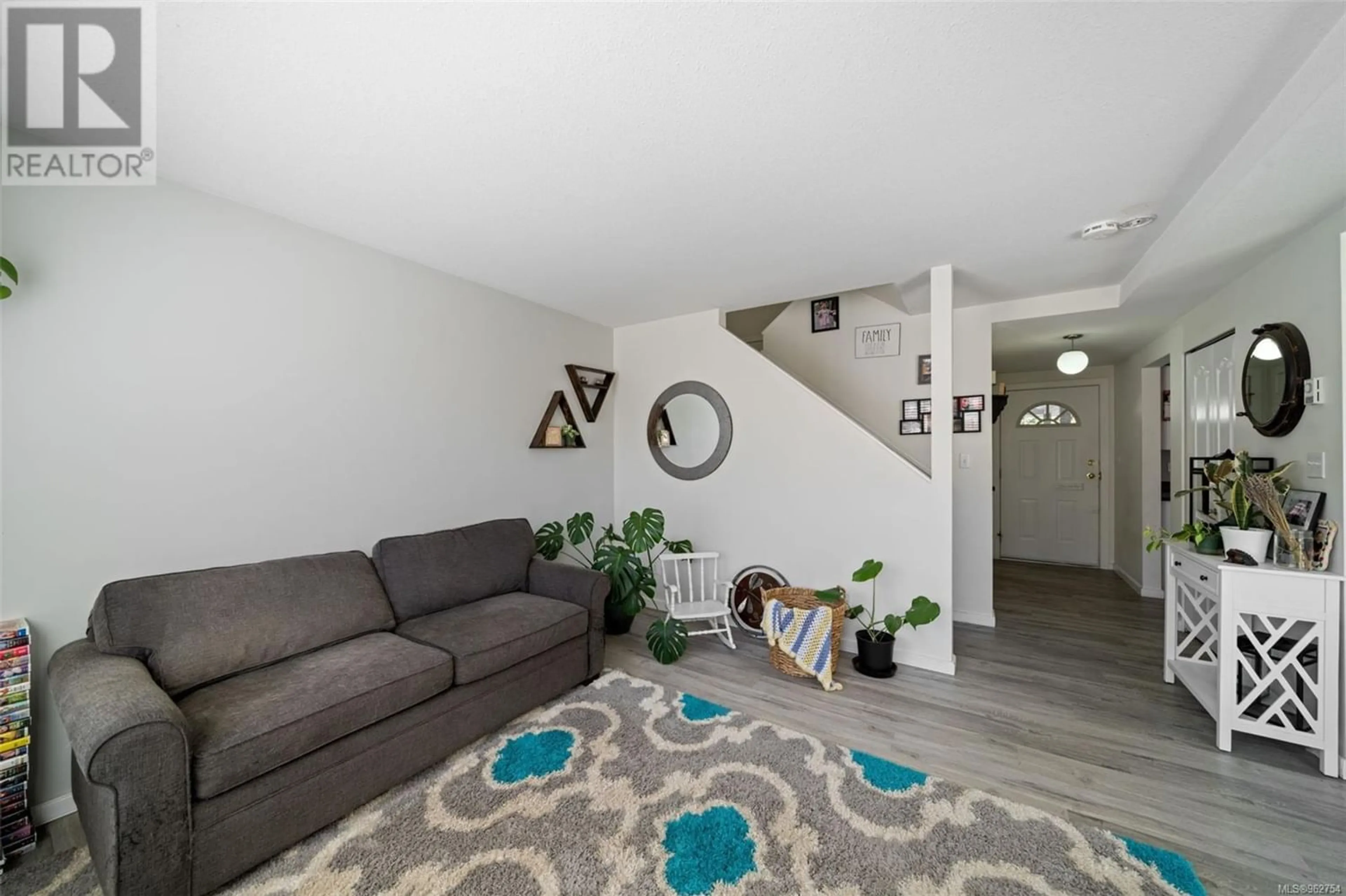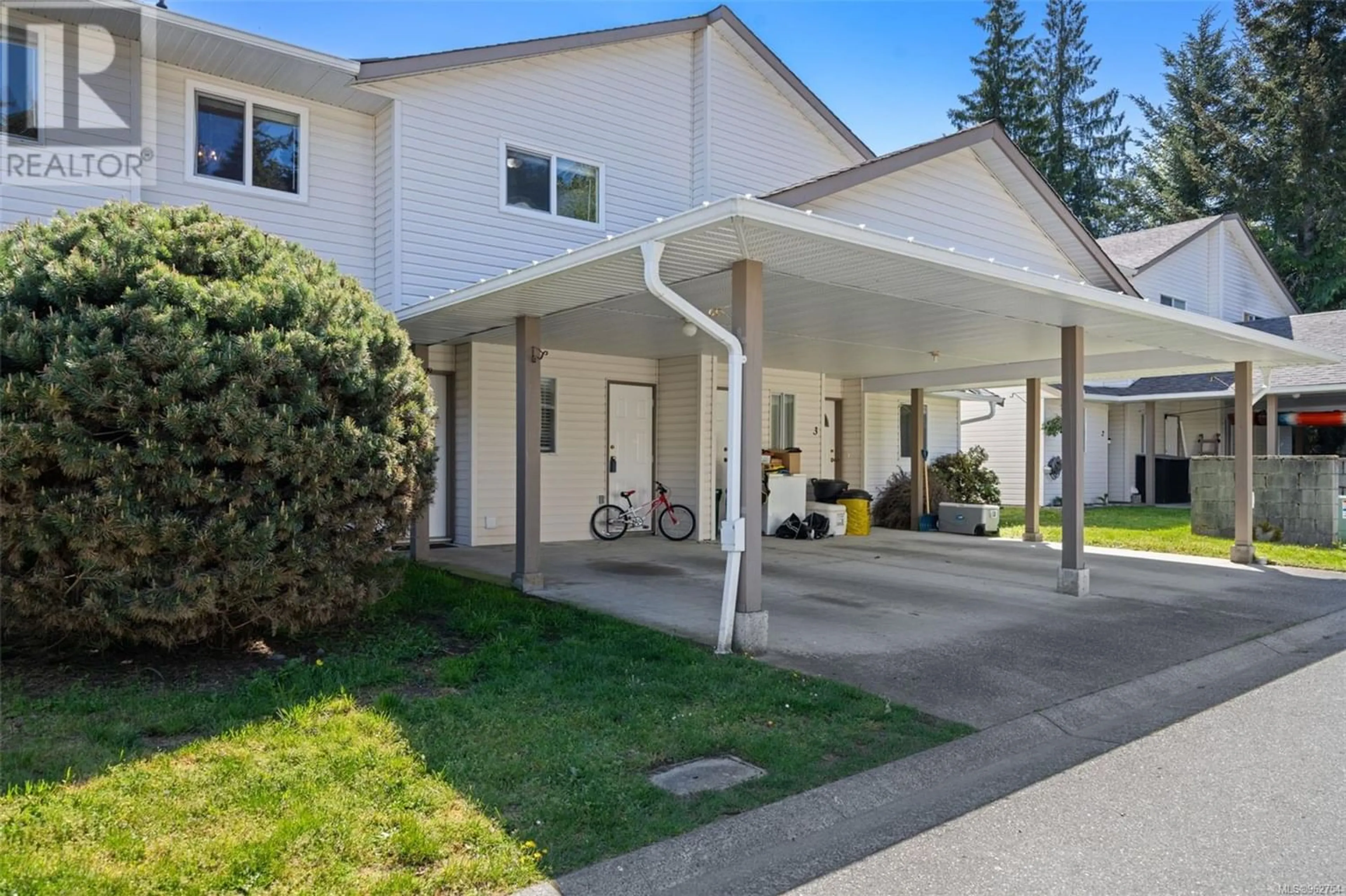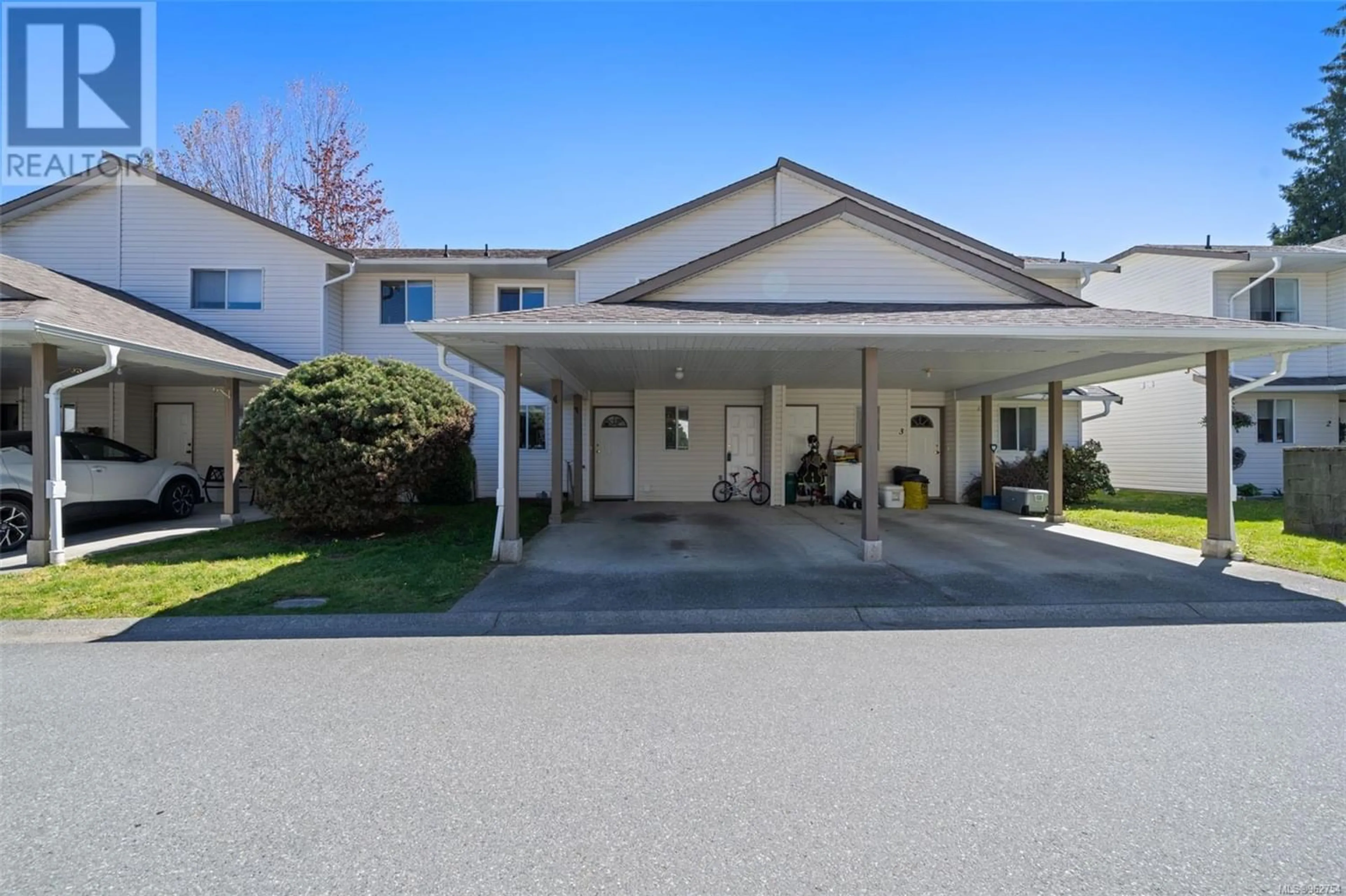4 941 Malone Rd, Ladysmith, British Columbia V9G1S2
Contact us about this property
Highlights
Estimated ValueThis is the price Wahi expects this property to sell for.
The calculation is powered by our Instant Home Value Estimate, which uses current market and property price trends to estimate your home’s value with a 90% accuracy rate.Not available
Price/Sqft$412/sqft
Days On Market86 days
Est. Mortgage$1,954/mth
Maintenance fees$291/mth
Tax Amount ()-
Description
Welcome to 4-941 Malone Rd , Ladysmith! Nestled in the quiet seaside community of Ladysmith, BC on the picturesque Vancouver Island, Edgewood Estates is the perfect place to raise your young or growing family. With 3 bedrooms and 2.5 bathrooms - one newly renovated - this home has room for the whole family, including your fur babies! The galley kitchen leads to your dining room where you’ll find sliding doors to your private patio and green space. This townhome is only steps away from all levels of schooling, the Frank Jameson Community Centre that boasts a large swimming pool and fitness area, and the Holland Creek trail. You will be only 15 minutes into Nanaimo and just over an hour into Victoria, making a visit to the mainland close and easy! Don’t miss the chance to call this home yours! (id:39198)
Property Details
Interior
Features
Second level Floor
Ensuite
Bedroom
9'10 x 10'8Bedroom
11'2 x 9'1Primary Bedroom
15'11 x 12'4Exterior
Parking
Garage spaces 1
Garage type Carport
Other parking spaces 0
Total parking spaces 1
Condo Details
Inclusions
Property History
 35
35


