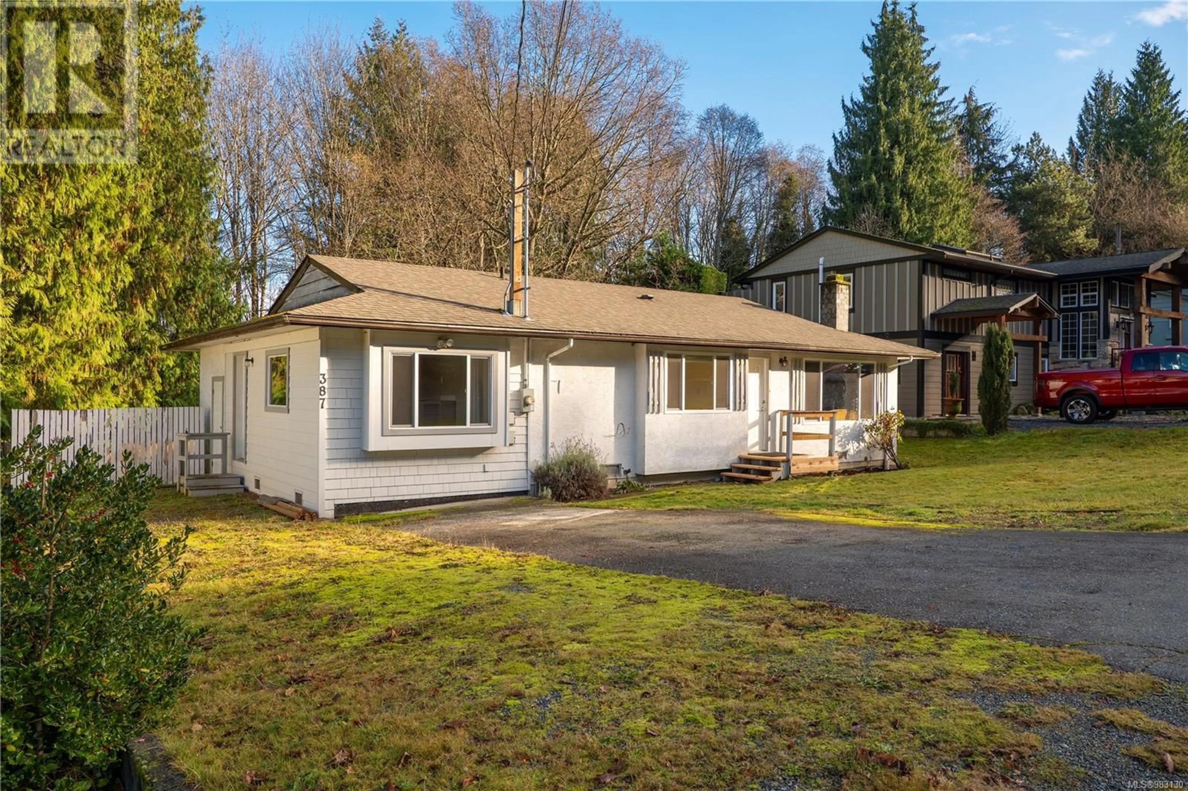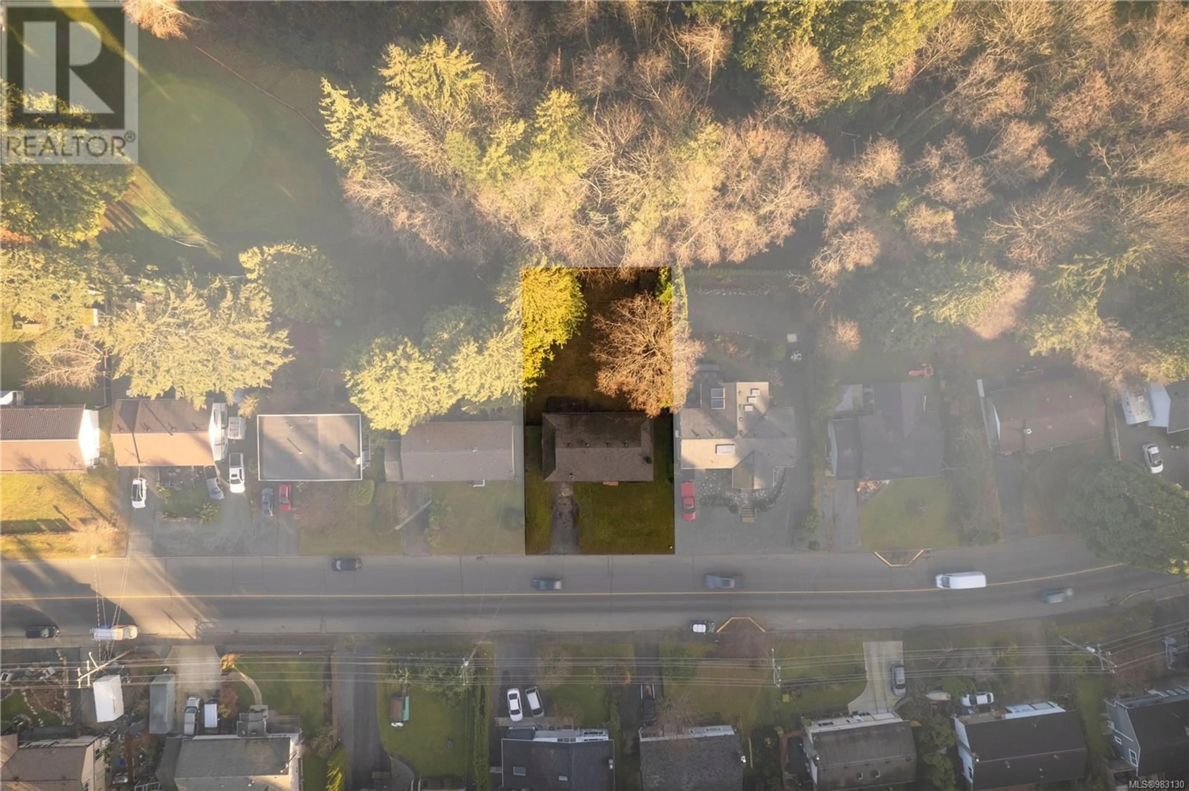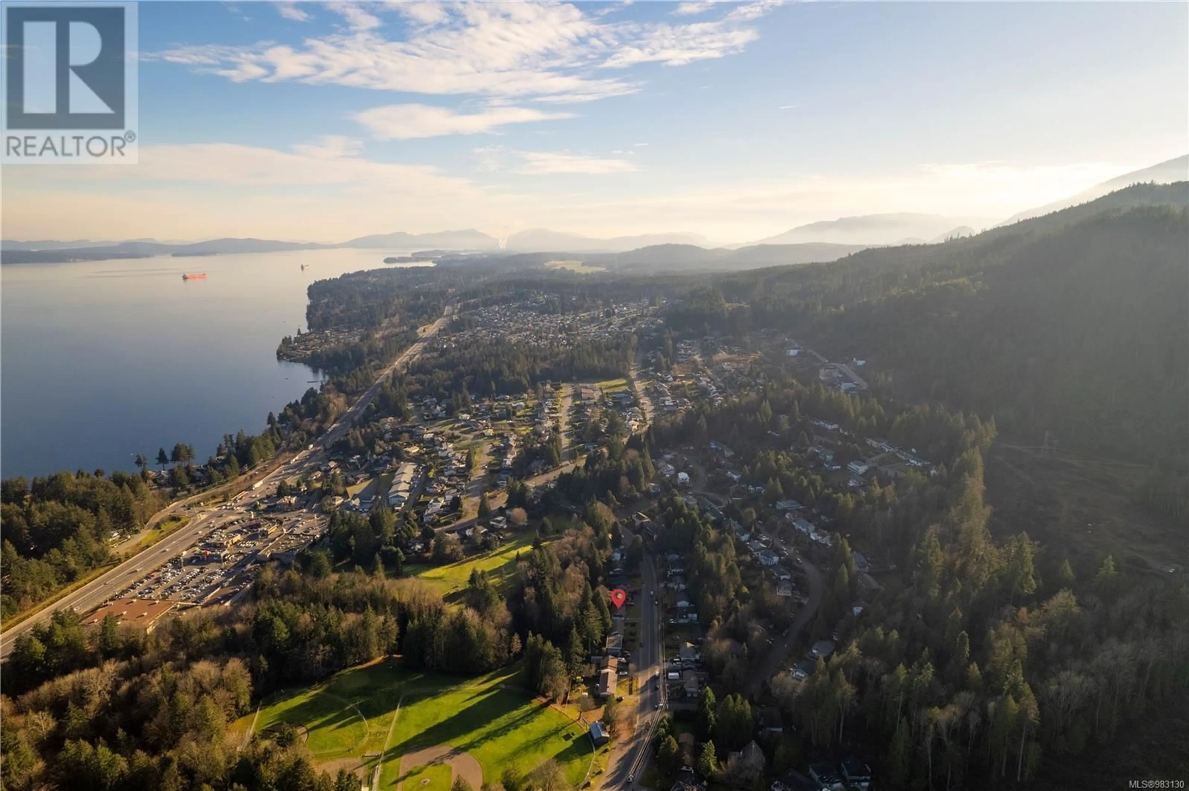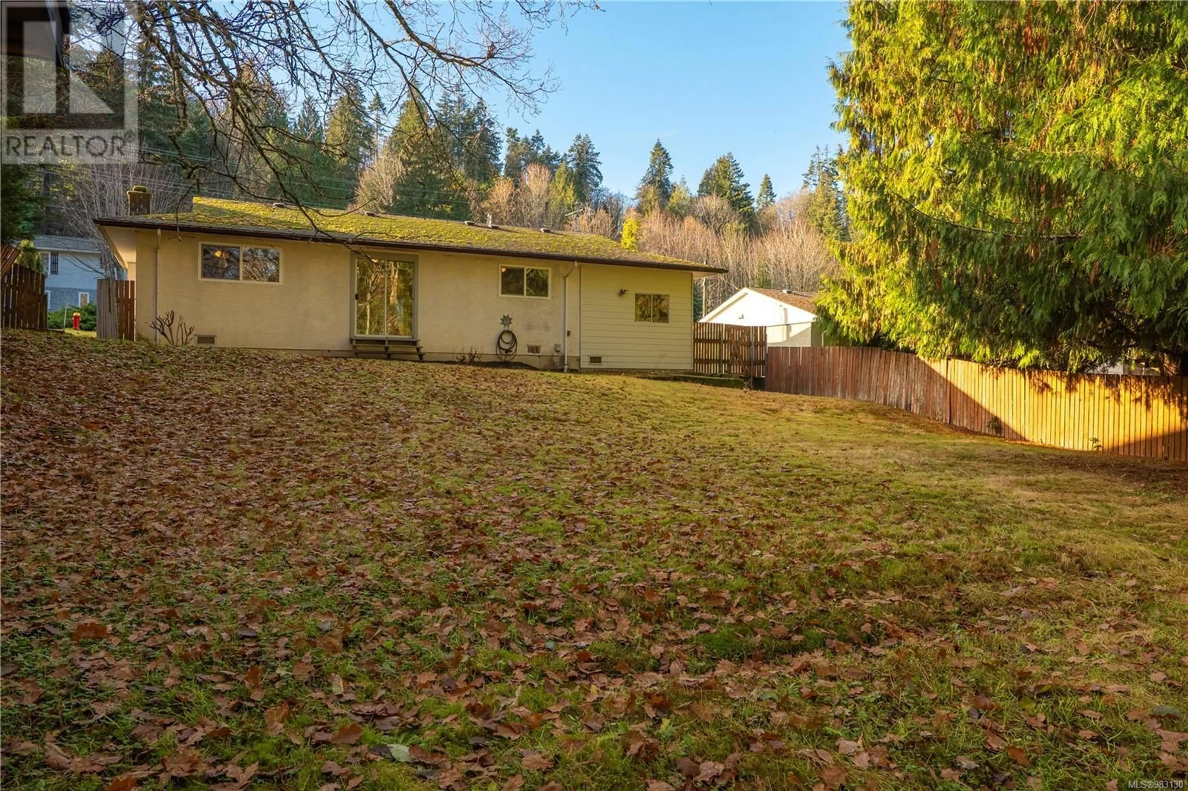387 Dogwood Dr, Ladysmith, British Columbia V9G1T7
Contact us about this property
Highlights
Estimated ValueThis is the price Wahi expects this property to sell for.
The calculation is powered by our Instant Home Value Estimate, which uses current market and property price trends to estimate your home’s value with a 90% accuracy rate.Not available
Price/Sqft$423/sqft
Est. Mortgage$2,362/mo
Tax Amount ()-
Days On Market10 days
Description
Here’s the opportunity you’ve been waiting for: a sunny, affordable 3bd/2 ba beauty of a rancher with a great layout and an enormous, private treed back yard backing onto the Ladysmith Golf Course! Some things that make this home special are the converted second living room with separate entrance, 200 amp service, upgraded windows and roof, cozy fireplace and proximity to Holland Creek Trail and Ladysmith’s adorable downtown core. This home is move in ready and is a great property to put your own stamp on to build equity. Whether you’re new to the market or downsizing, 387 Dogwood offers the versatility and charm that homeowners love. Pre-inspection available. Measurements apx and must be verified if important. (id:39198)
Property Details
Interior
Features
Main level Floor
Primary Bedroom
13'5 x 11'11Living room
13'10 x 18'7Laundry room
11'5 x 7'7Kitchen
14'6 x 8'4




