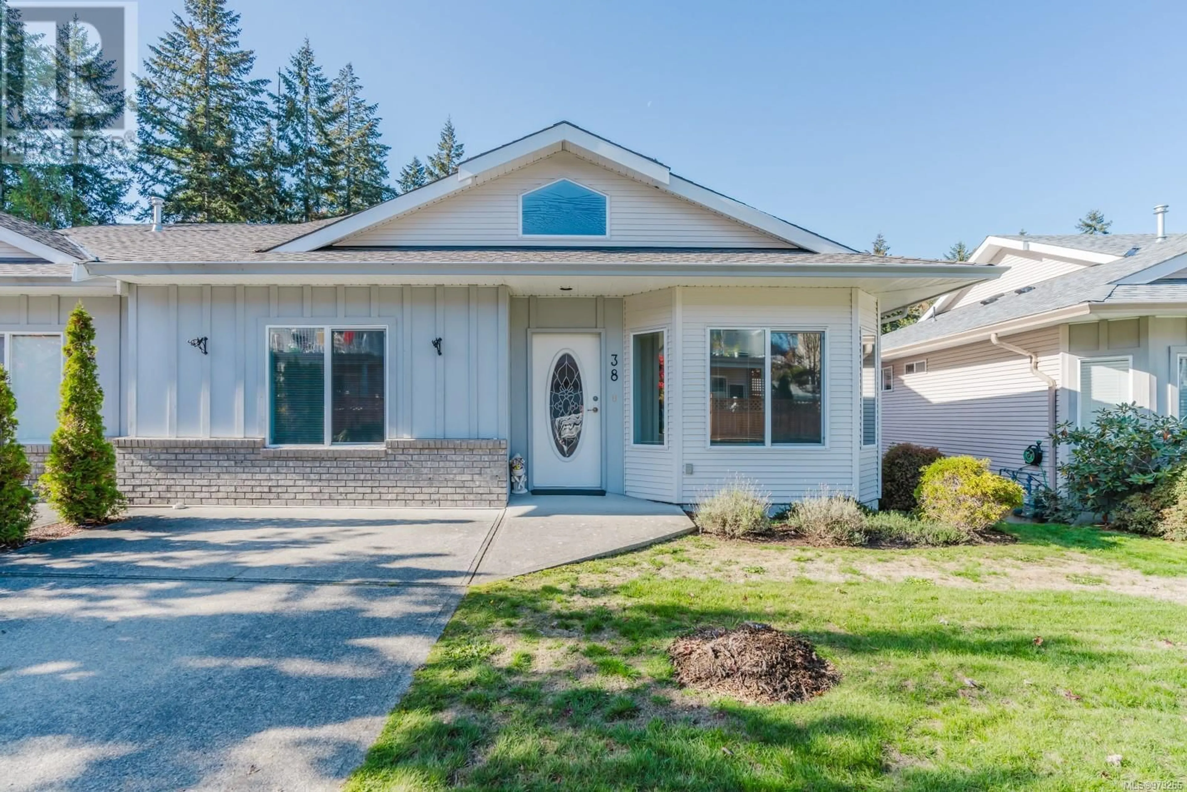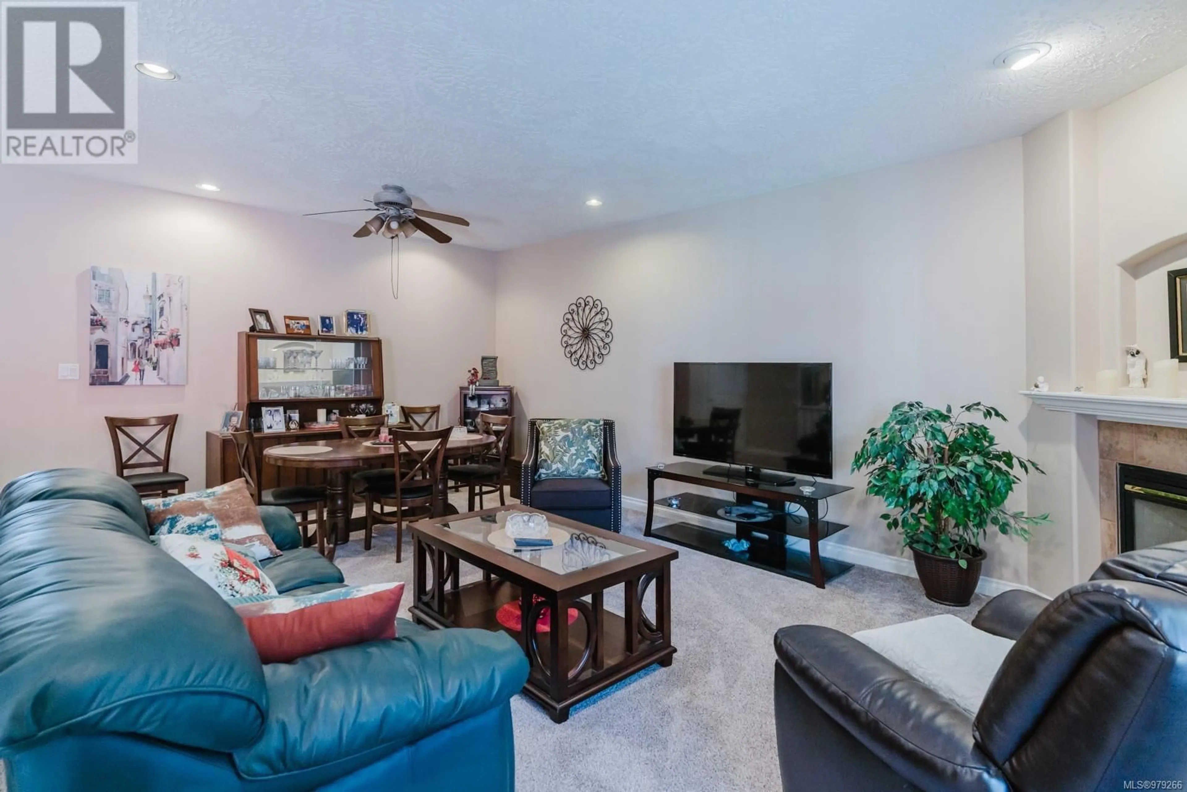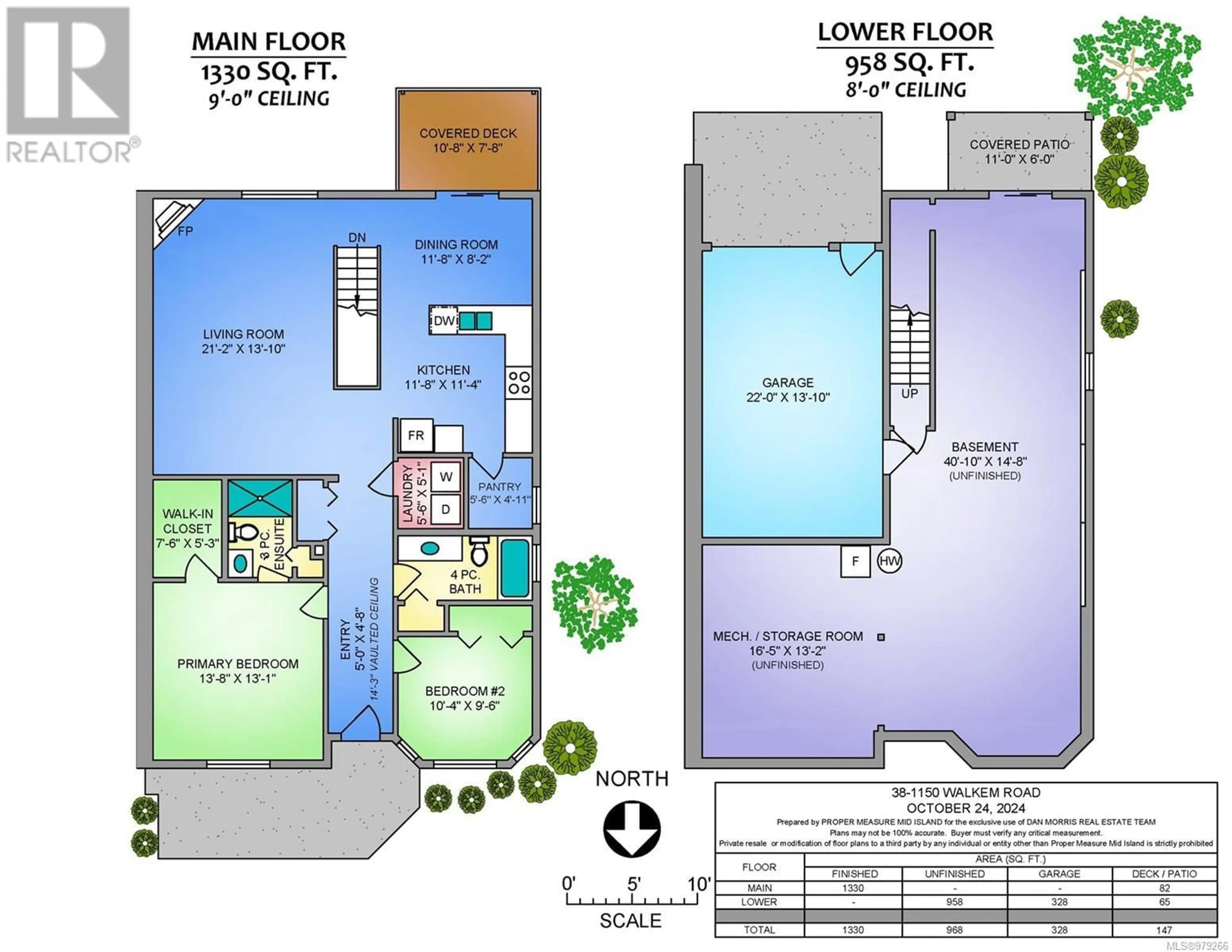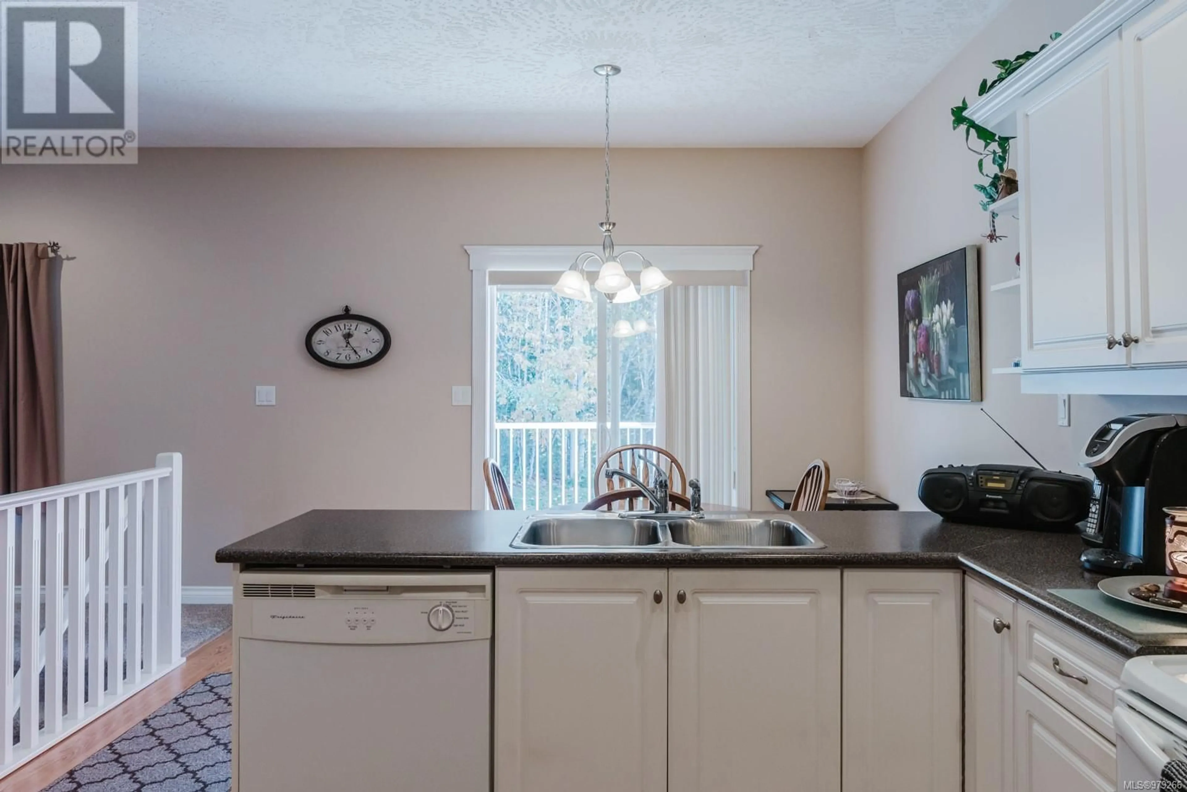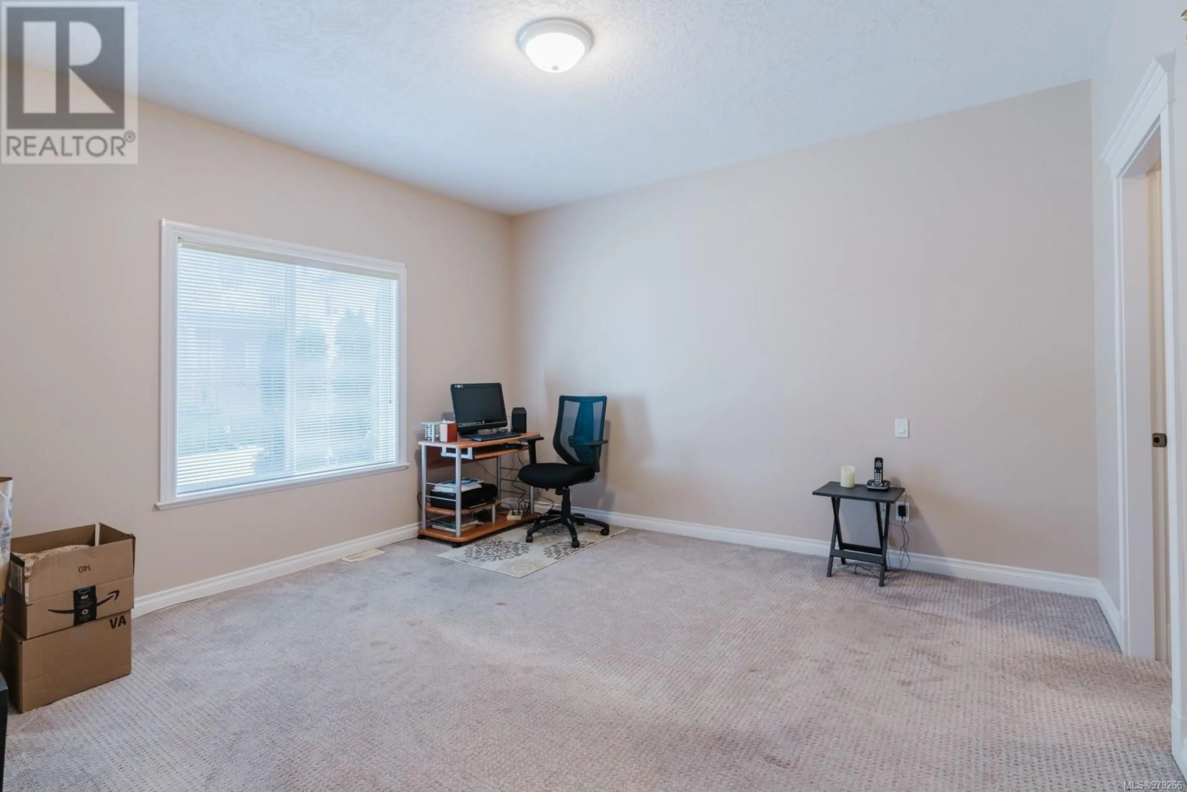38 1150 Walkem Rd, Ladysmith, British Columbia V9G1S1
Contact us about this property
Highlights
Estimated ValueThis is the price Wahi expects this property to sell for.
The calculation is powered by our Instant Home Value Estimate, which uses current market and property price trends to estimate your home’s value with a 90% accuracy rate.Not available
Price/Sqft$261/sqft
Est. Mortgage$2,576/mo
Maintenance fees$509/mo
Tax Amount ()-
Days On Market83 days
Description
One of Ladysmith’s best complexes in this price range! Ideal for retirees with everything on the main floor. A vaulted foyer welcomes you into a bright, open layout. Enjoy views of mature trees, Rocky Creek, and the soothing sound of waterfalls. The spacious kitchen features white cabinets, a walk-in pantry, a cozy nook, and a sliding door to the balcony—perfect for morning coffee with nature. Large windows and 9' ceilings fill the home with light. Two bedrooms, two bathrooms, and a laundry room complete the main level. The lower level with walkout access offers space to customize, with a rough-in bathroom. Relax on the private, covered, fenced patio or tinker in the deep single-car garage. Extra parking by the front door. This 55+ complex allows pets with restrictions and is close to trails and amenities. Affordable, easy living awaits! (id:39198)
Property Details
Interior
Features
Lower level Floor
Storage
16'5 x 13'2Exterior
Parking
Garage spaces 2
Garage type -
Other parking spaces 0
Total parking spaces 2
Condo Details
Inclusions
Property History
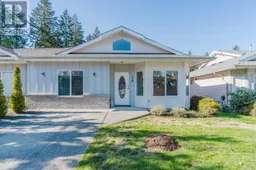 21
21
