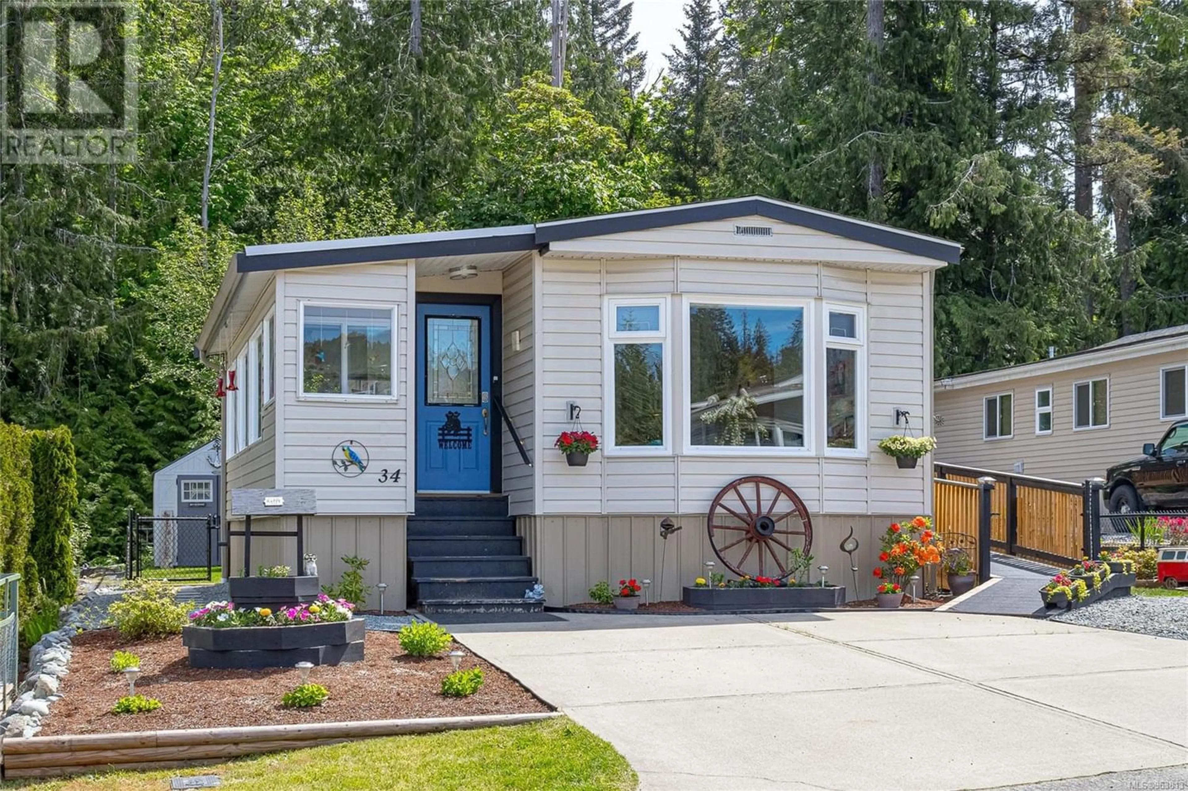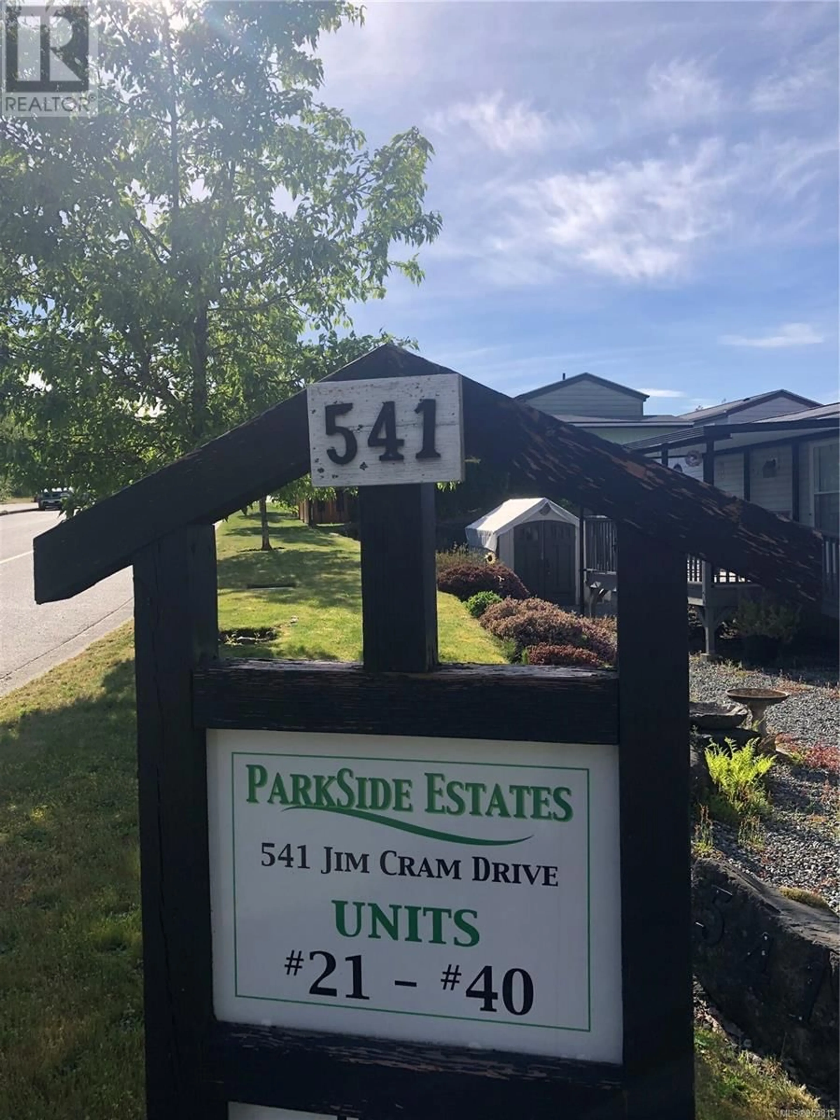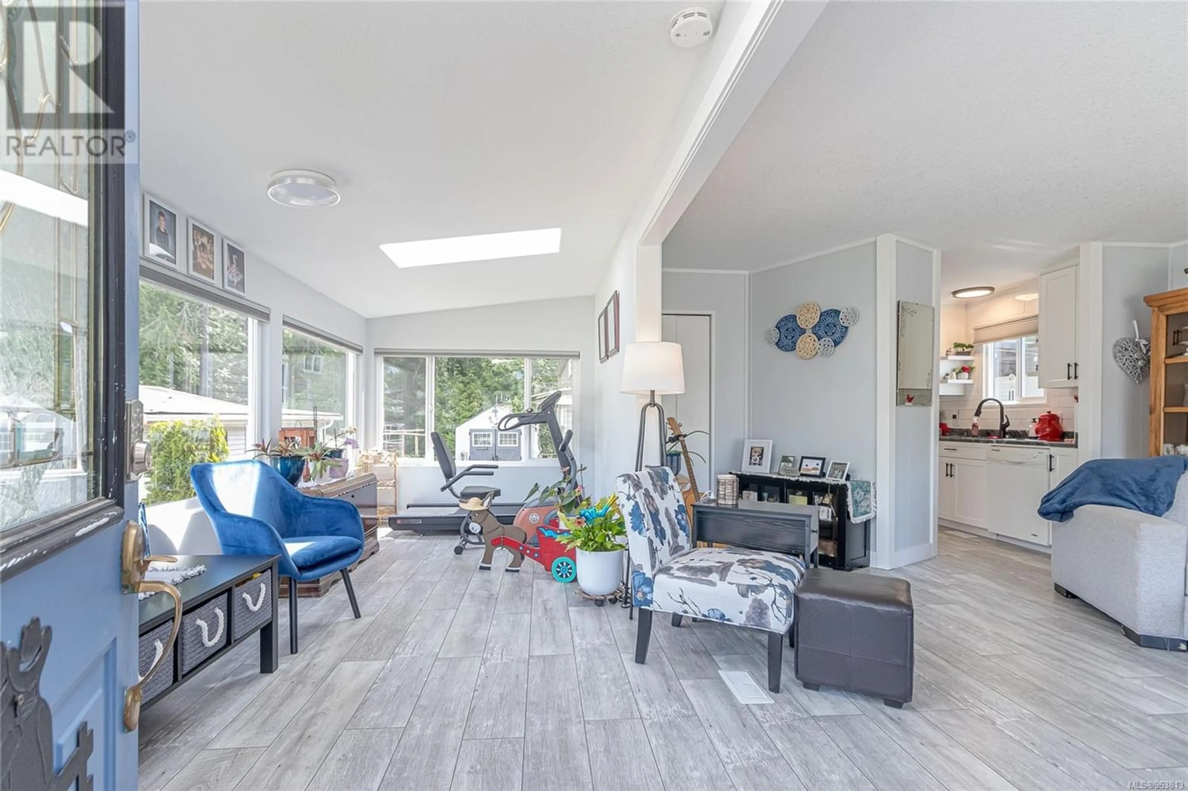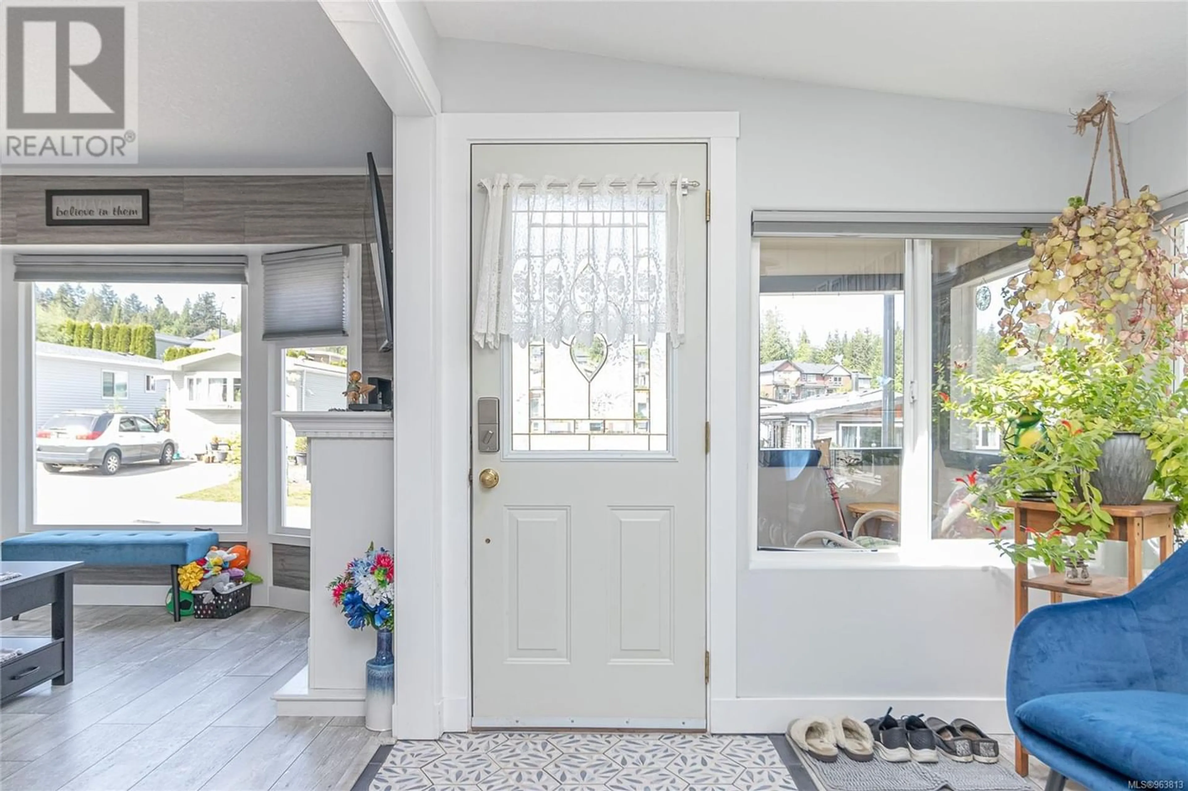34 541 Jim Cram Dr, Ladysmith, British Columbia V9G0A5
Contact us about this property
Highlights
Estimated ValueThis is the price Wahi expects this property to sell for.
The calculation is powered by our Instant Home Value Estimate, which uses current market and property price trends to estimate your home’s value with a 90% accuracy rate.Not available
Price/Sqft$240/sqft
Est. Mortgage$1,606/mo
Maintenance fees$635/mo
Tax Amount ()-
Days On Market231 days
Description
Parkside Estates 55+ community! This spacious 3 bed, 2 bath home is the perfect mix of serenity and functionality, perfect for retirees and downsizers. Skylights and large windows throughout provide an abundance of natural light. Enter into a spacious sunroom, then the open concept main living area. Updates all around, new well laid out kitchen, ensuite and main bath, too many updated items to mention here, all complemented by a heat pump for year-round comfort. Nestled in a serene neighborhood backing on to a wooded area. Fenced yard with outdoor serenity on your chill patio and deck. Enjoy the spacious deck at the front of the home with a wheelchair ramp for easy access into the home. Close proximity to Ladysmith's downtown core and all kinds of recreation, no shortage of things to do! New pad fee will be $635/month. All measurements approx. Pls verify if important. A warm, inviting home for you and your pets (2 pets, no size limits, subject to park approval).Call now to book a showing, Jeff Moore (250)735-0921 (id:39198)
Property Details
Interior
Features
Main level Floor
Bathroom
Porch
3'9 x 4'7Other
4'4 x 23'3Bedroom
10'7 x 15'6Exterior
Parking
Garage spaces 2
Garage type -
Other parking spaces 0
Total parking spaces 2




