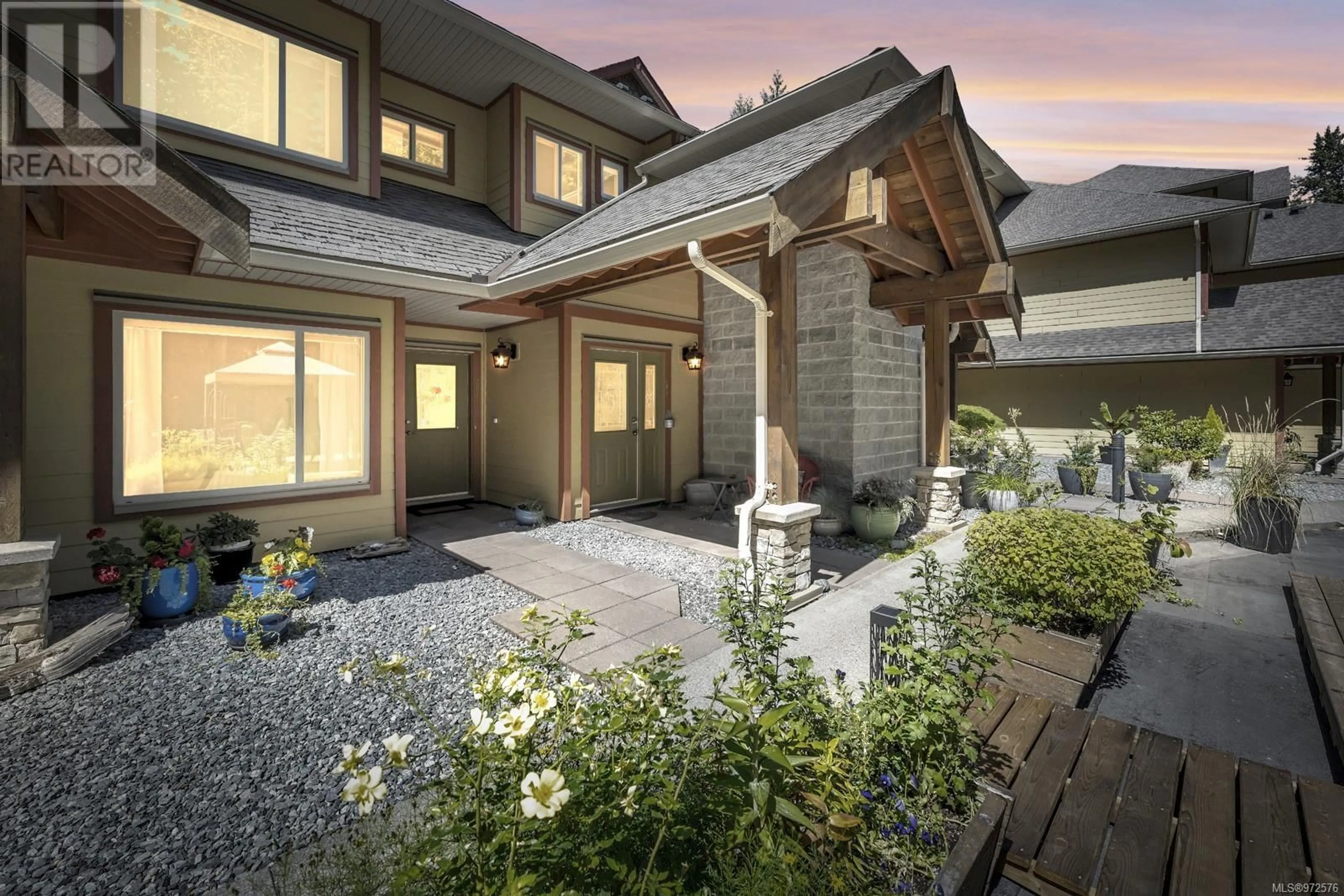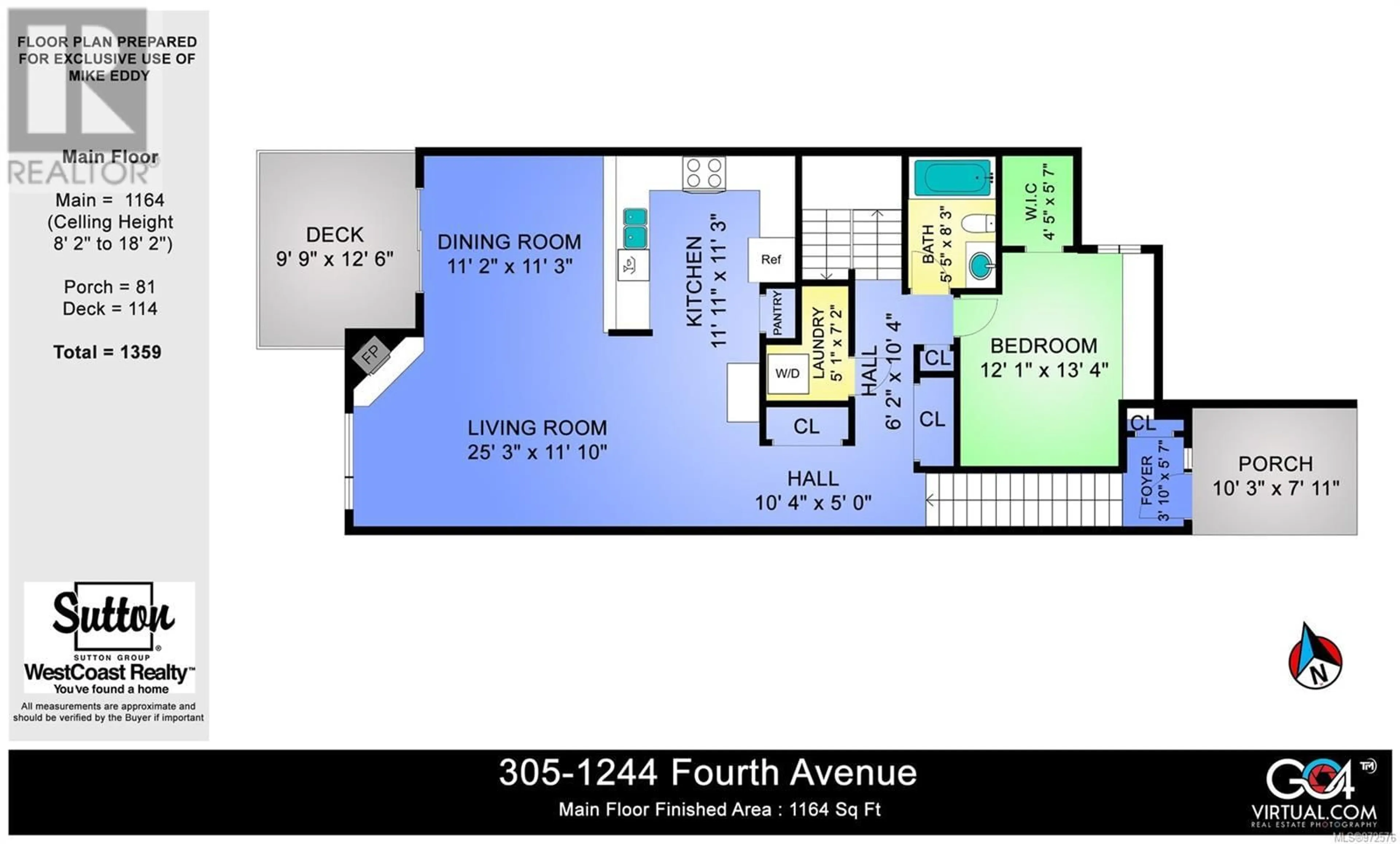305 1244 4th Ave, Ladysmith, British Columbia V9G0A6
Contact us about this property
Highlights
Estimated ValueThis is the price Wahi expects this property to sell for.
The calculation is powered by our Instant Home Value Estimate, which uses current market and property price trends to estimate your home’s value with a 90% accuracy rate.Not available
Price/Sqft$317/sqft
Est. Mortgage$2,358/mth
Maintenance fees$561/mth
Tax Amount ()-
Days On Market23 days
Description
Well maintained, 2 level 1731 sqft., 2 bed, 2 bath unit with lots of amenities in the Executive at the Creek in beautiful Ladysmith! Main level has nice wood floors, spacious kitchen with pantry, maple cabinets, granite counters, stainless appliances & wine fridge. Dining/living area has a cozy gas fireplace (gas included in fee) & opens to a large deck overlooking the lovely grounds & creek. A generous bedroom with built-ins & walk-in closet, full bath & laundry complete the main. Up, the spacious primary bedroom has a gas f/p, deck, walk-in closet, second closet & gorgeous 4 piece ensuite with separate tub & shower & heated floors. Enjoy the many amenities including an elevator, secure underground parking with 2 included parking stalls, well equipped gym, resistance pool, hot tub, bike storage, kayak storage rack & storage unit. Large common area patio is enjoyed by many of the friendly residents. The washer, dryer & hot water tank are less than 2 years old. Some pets allowed. (id:39198)
Property Details
Interior
Features
Second level Floor
Ensuite
7'4 x 13'4Sitting room
9'9 x 9'5Primary Bedroom
14'3 x 15'3Exterior
Parking
Garage spaces 2
Garage type -
Other parking spaces 0
Total parking spaces 2
Condo Details
Inclusions
Property History
 50
50

