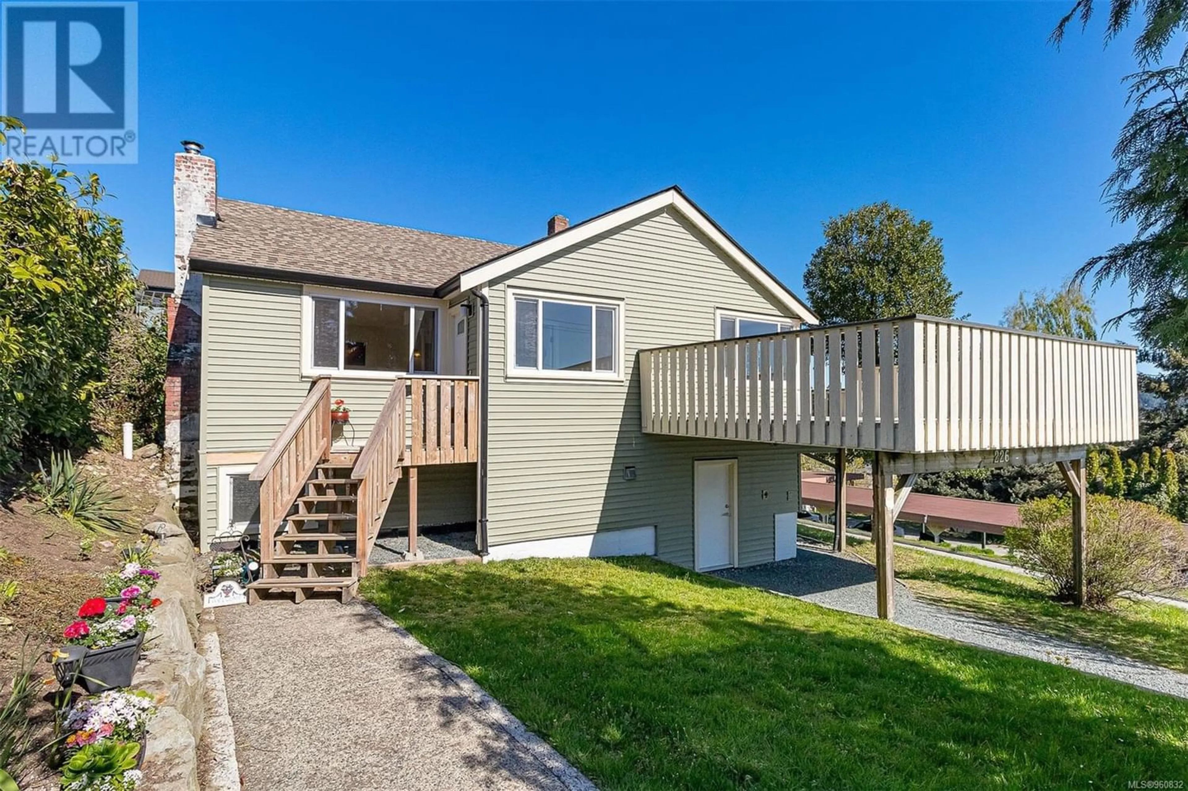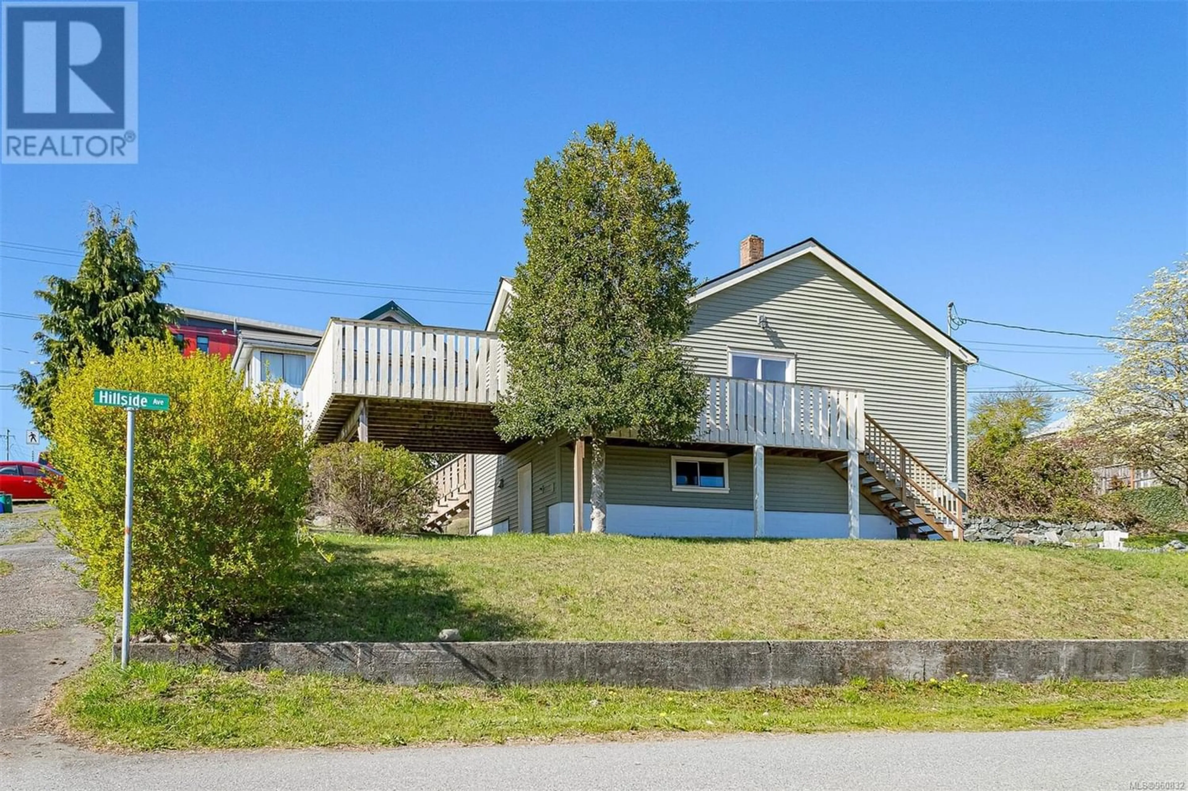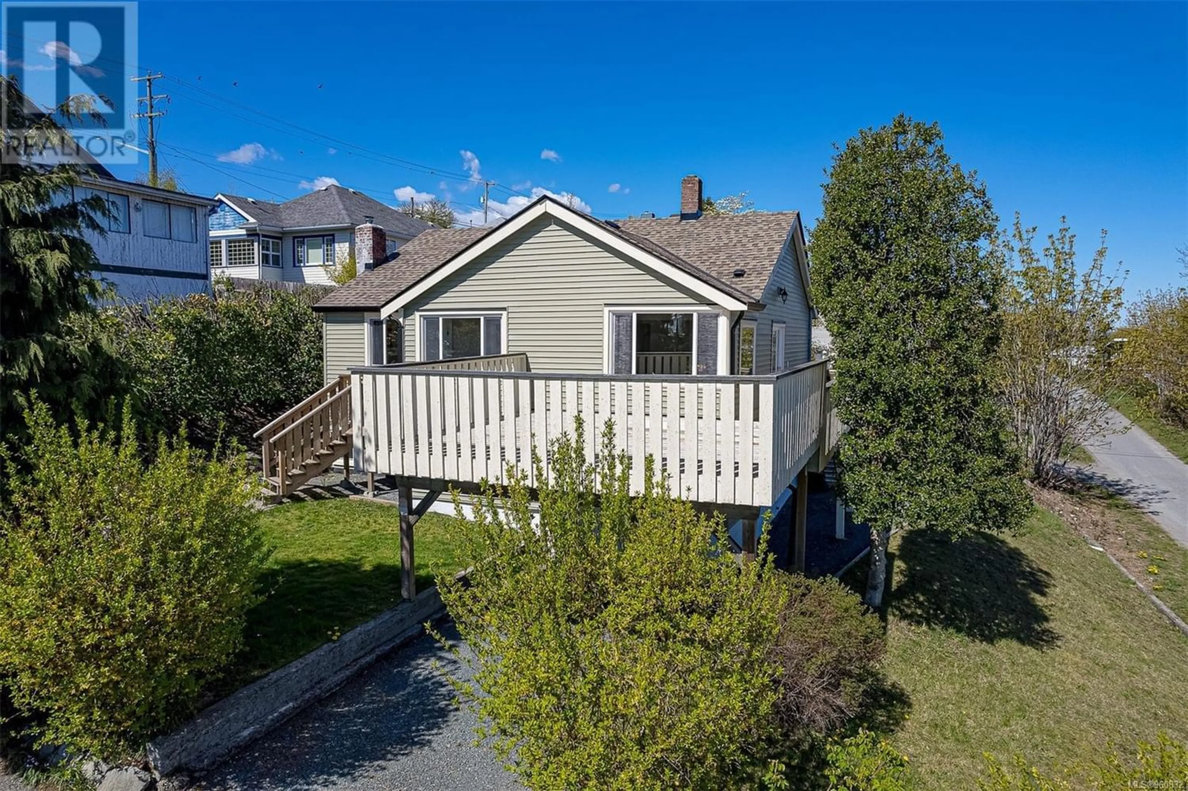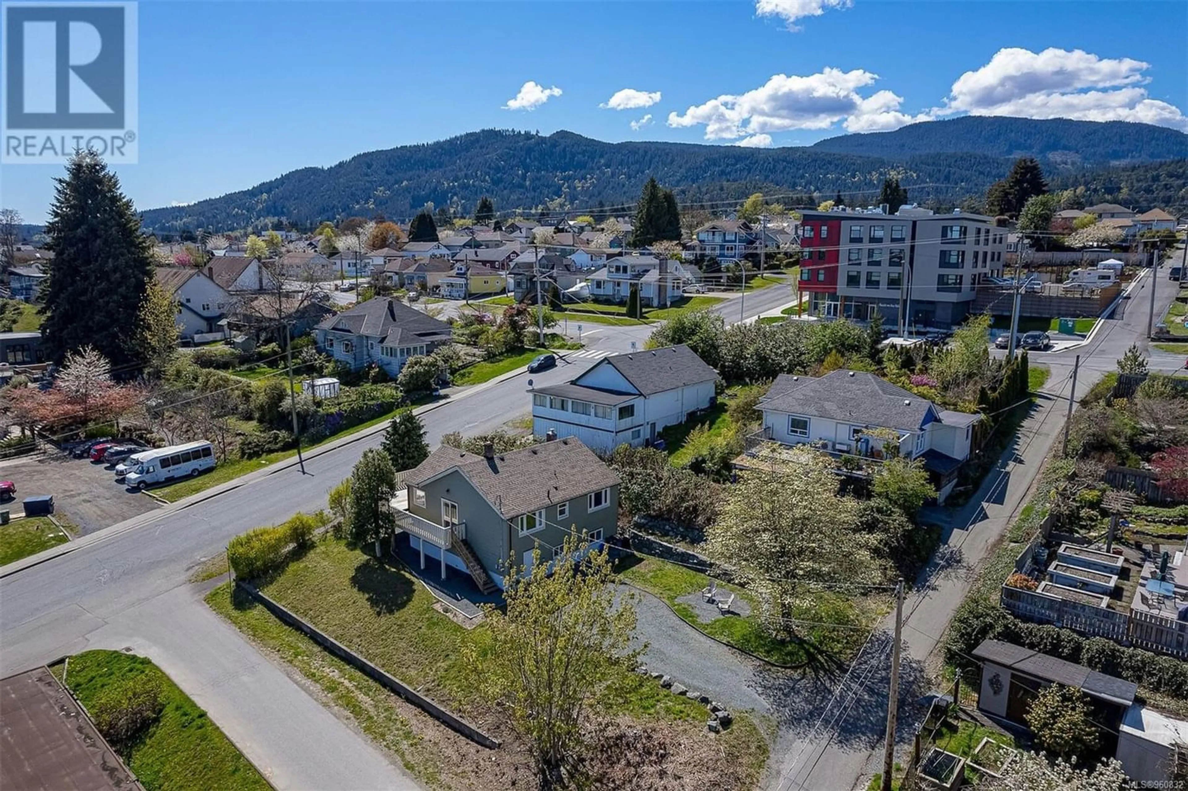226 Buller St, Ladysmith, British Columbia V9G1B5
Contact us about this property
Highlights
Estimated ValueThis is the price Wahi expects this property to sell for.
The calculation is powered by our Instant Home Value Estimate, which uses current market and property price trends to estimate your home’s value with a 90% accuracy rate.Not available
Price/Sqft$345/sqft
Est. Mortgage$3,006/mo
Tax Amount ()-
Days On Market258 days
Description
THE COMPLETE PACKAGE! BIG Ocean views - fully renovated- home and suite - clean and bright - ready for move in! In cozy Ladysmith on a generous corner lot, this 2BDRM home is private, bright and open, with a separate entrance legal 1BDRM suite. The home has been completely renovated from top to bottom, with ample parking, terraced yard, fantastic neighborhood with a back laneway. Significant system upgrades include, two new hot water tanks, electrical, plumbing, appliances, flooring, paint, perimeter drainage and attic remediation. It is immaculate, clean, and sparkling, ready for immediate move-in. Quick possession is available. The property boasts panoramic ocean and mountain views and is within walking distance to schools, services, and the authentic historic downtown of Ladysmith. It is ideal for families, extended families, those seeking a mortgage helper, or as a revenue property. Enjoy the drone video then book your personal tour! (id:39198)
Property Details
Interior
Features
Lower level Floor
Living room/Dining room
11'4 x 8'11Laundry room
11'6 x 11'5Kitchen
10'1 x 8'7Bedroom
14 ft x 9 ftExterior
Parking
Garage spaces 3
Garage type -
Other parking spaces 0
Total parking spaces 3




