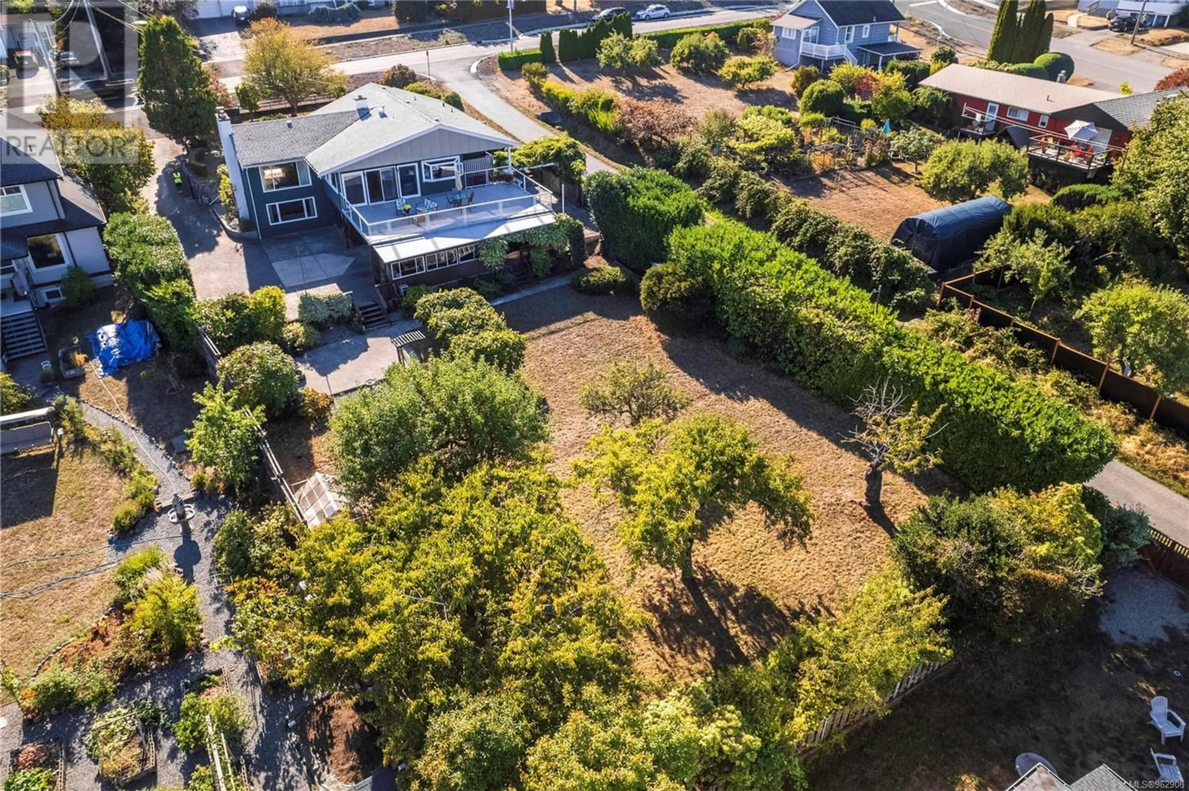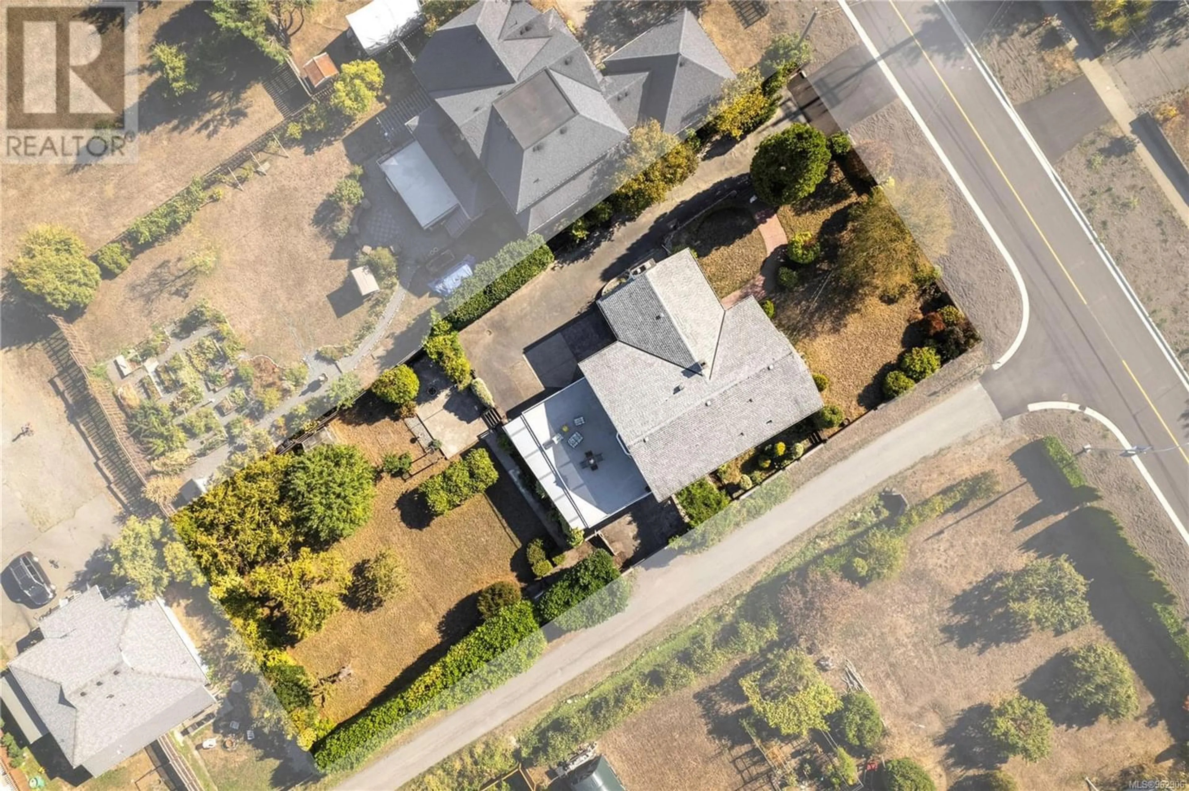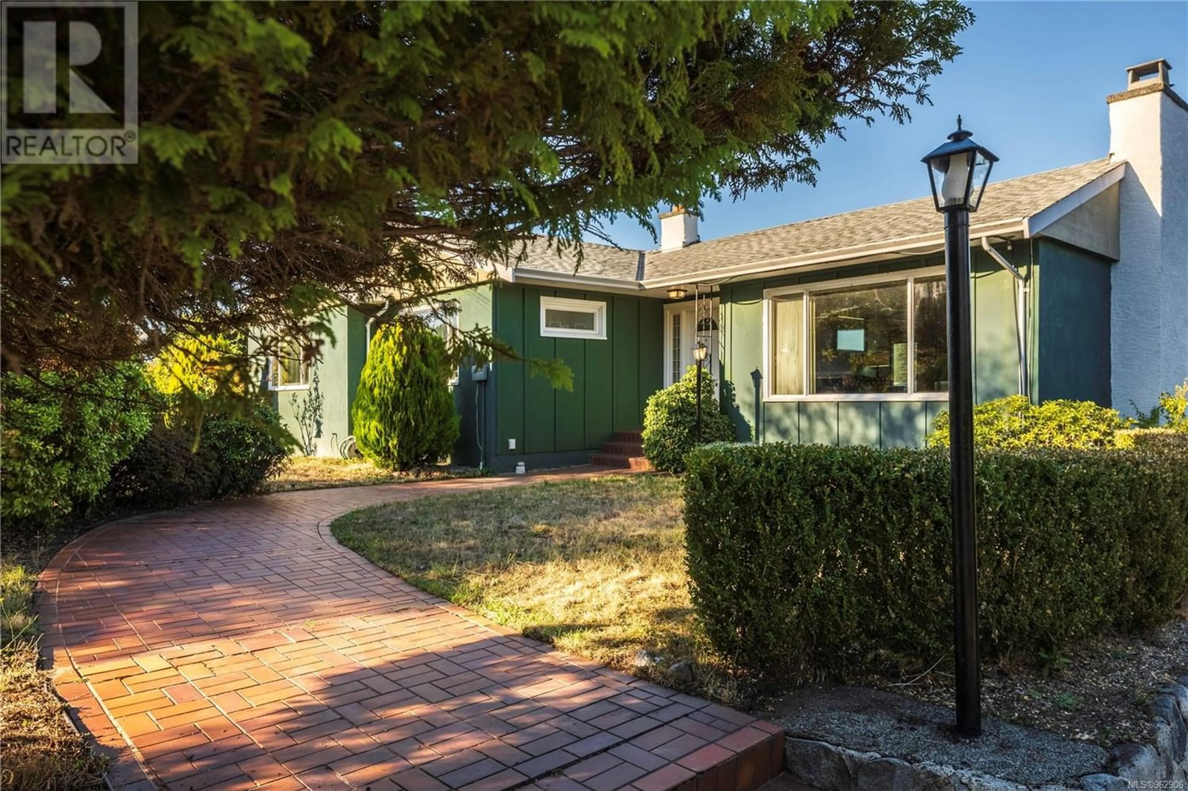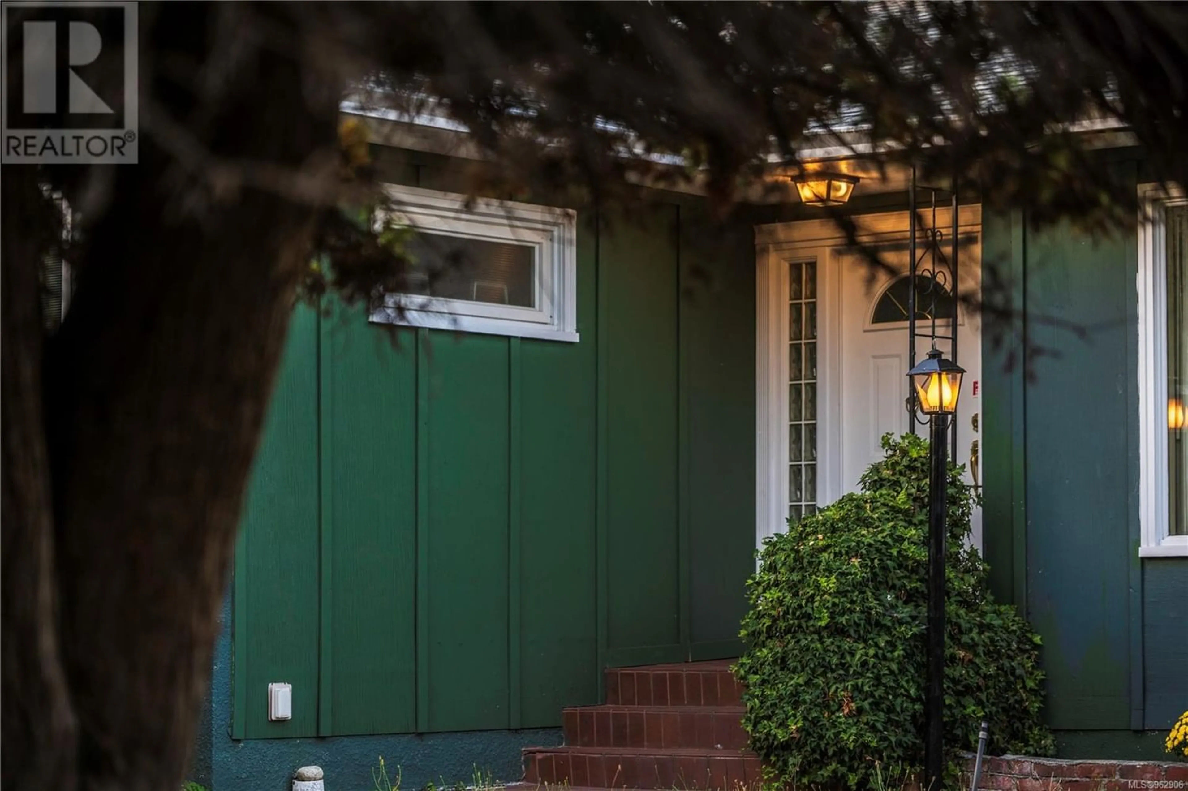205 4th Ave Exten, Ladysmith, British Columbia V9G1B8
Contact us about this property
Highlights
Estimated ValueThis is the price Wahi expects this property to sell for.
The calculation is powered by our Instant Home Value Estimate, which uses current market and property price trends to estimate your home’s value with a 90% accuracy rate.Not available
Price/Sqft$191/sqft
Est. Mortgage$3,972/mo
Tax Amount ()-
Days On Market239 days
Description
Ladysmith character home with future subdivision potential. This 5-bed, 3-bath gem, custom-built in 1957 for a local physician, stands as a testament to timeless charm. Its story unfolds on a spacious 0.43-acre lot, offering ocean views and a prime location just steps from schools, parks, and trails. Stepping inside, you'll immediately notice the original oak hardwood floors that have been lovingly preserved. The elegant coved ceilings and a beautiful brick fireplace add character and warmth to the living space. With over 3,000 sqft of living area, this home provides ample room for your family. Enjoy a spacious driveway with a double carport. Other features include 24x14 workshop, & a 22x7 garden shed. Outside, the property offers a variety of fruit trees. Mature hedging provides privacy, creating the perfect backdrop for family gatherings. Stay cozy year-round with gas heating, and explore the endless potential of the 85x220 lot. With the new rules governing residential density there is a multitude of development options to consider. Don't miss this superb opportunity to own a Ladysmith legacy home, complete with ocean views and rich history. Many other recent updates. (id:39198)
Property Details
Interior
Features
Lower level Floor
Patio
29'2 x 15'4Storage
19'8 x 5'9Storage
4'6 x 12'2Storage
9'10 x 6'8Exterior
Parking
Garage spaces 6
Garage type -
Other parking spaces 0
Total parking spaces 6




