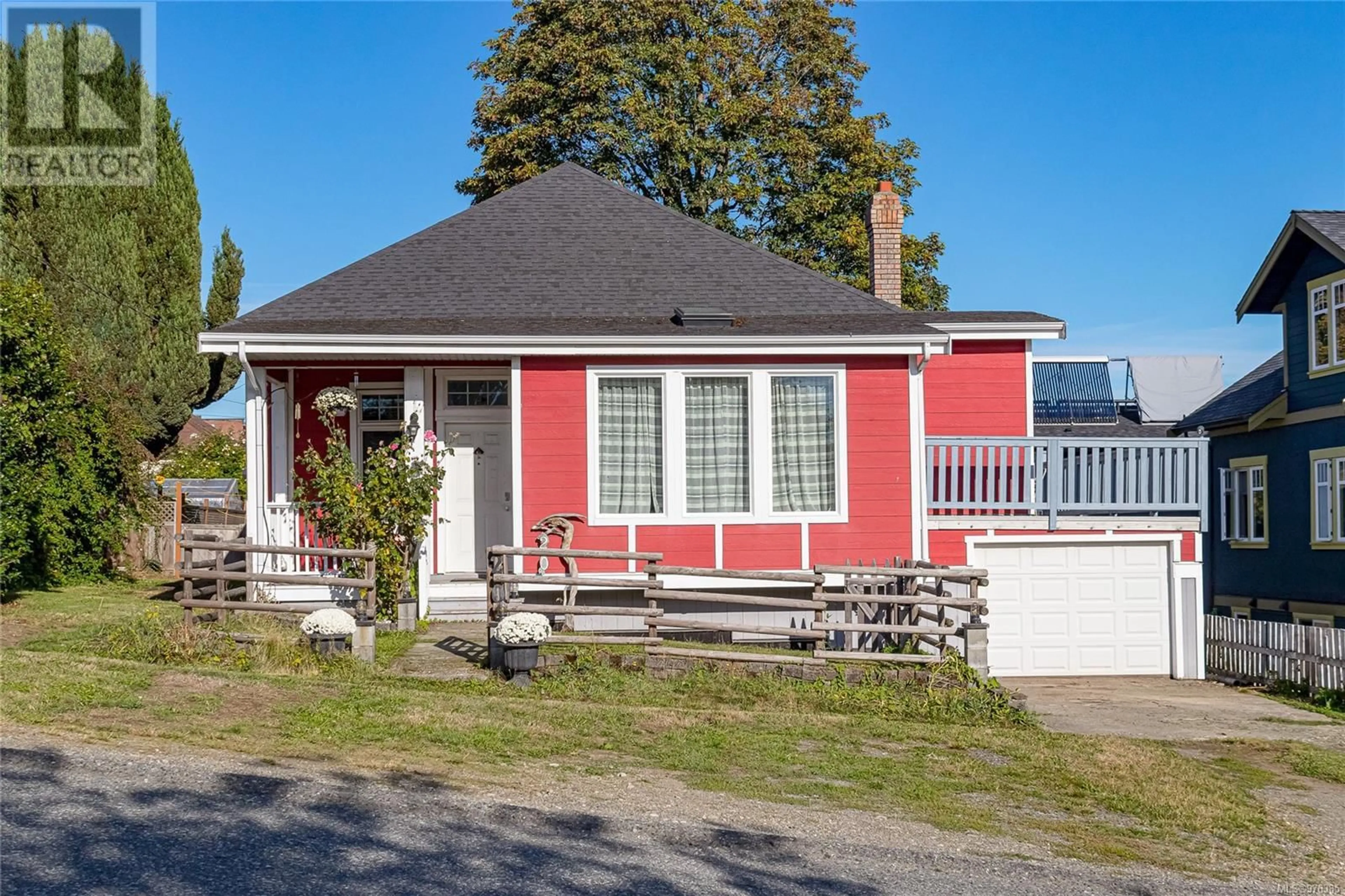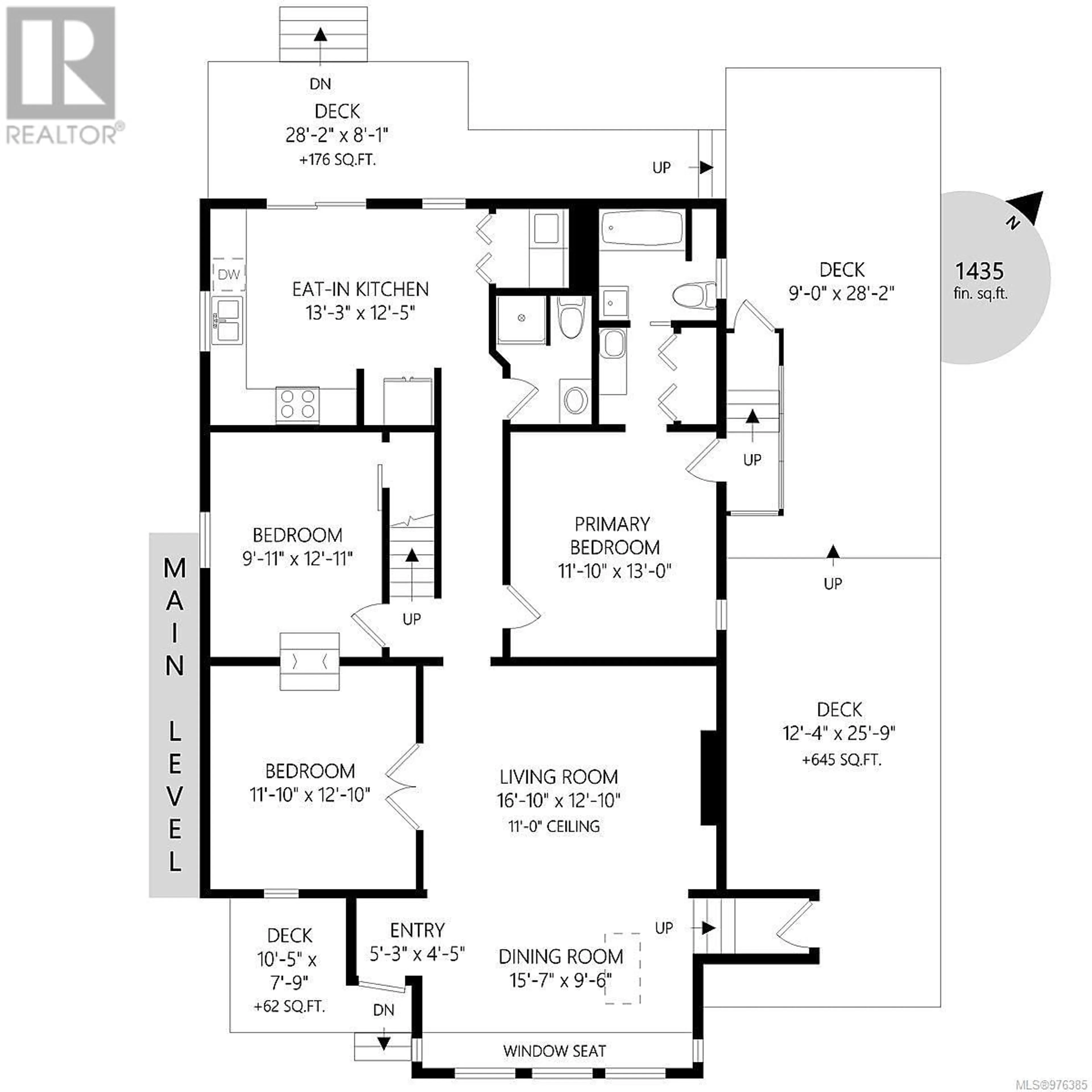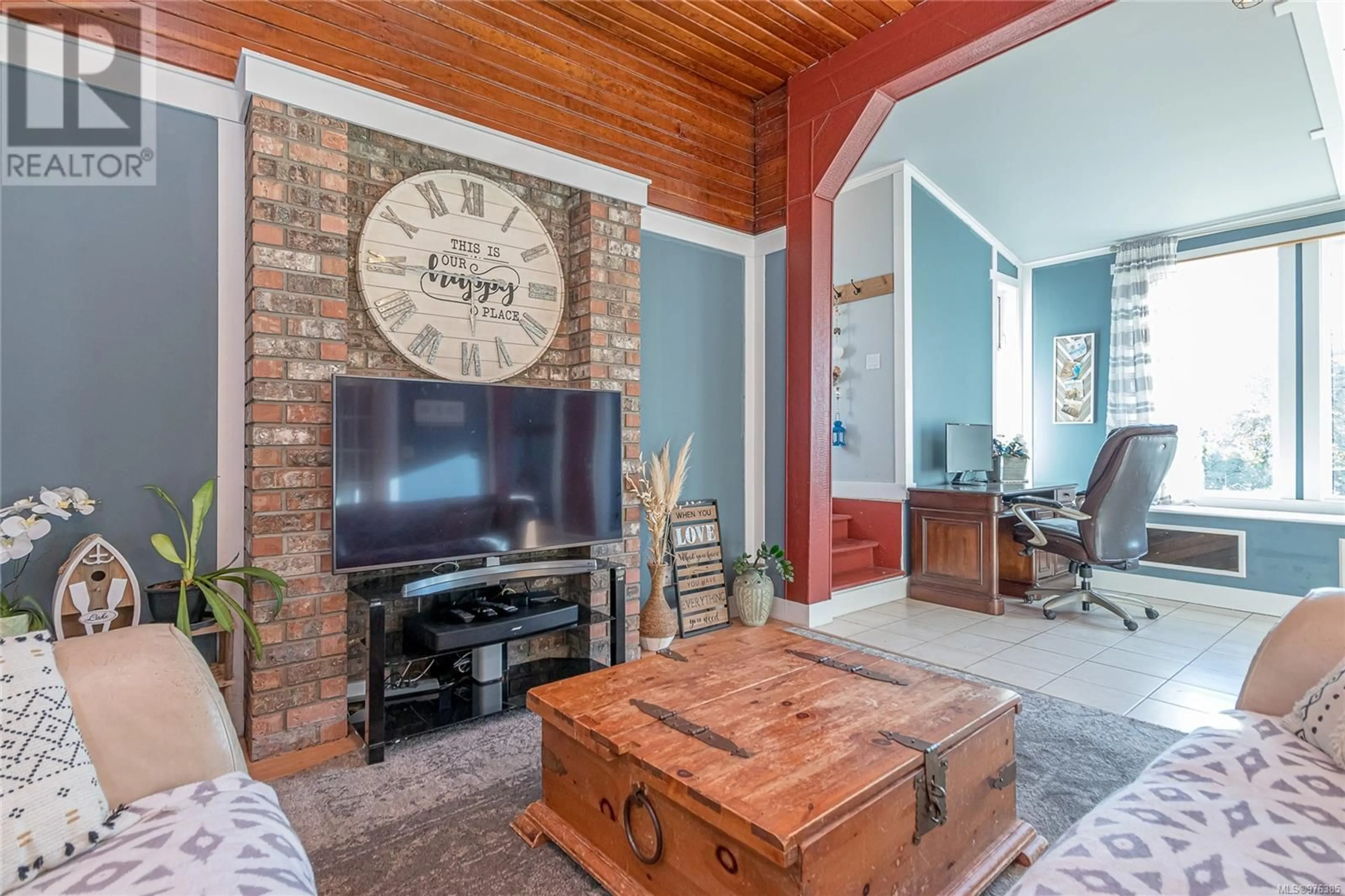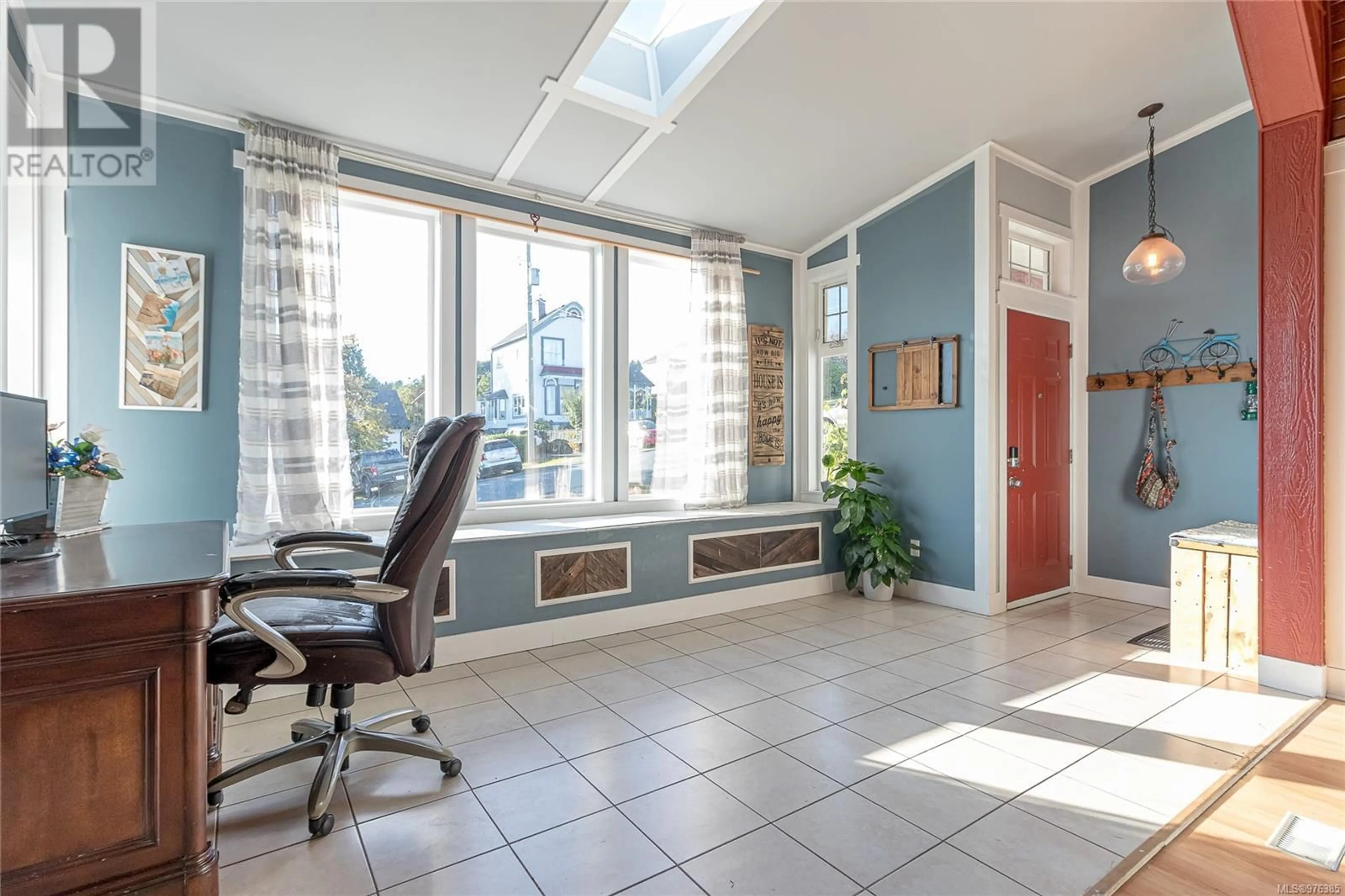20 White St, Ladysmith, British Columbia V9G1B8
Contact us about this property
Highlights
Estimated ValueThis is the price Wahi expects this property to sell for.
The calculation is powered by our Instant Home Value Estimate, which uses current market and property price trends to estimate your home’s value with a 90% accuracy rate.Not available
Price/Sqft$217/sqft
Est. Mortgage$2,899/mo
Tax Amount ()-
Days On Market124 days
Description
This welcoming home is brimming with character. The livingroom, bedroom, & den boast their own cosmetic brick fireplaces, adding a charming focal point to each room. 11’ ceilings, wood accents & tall windows enhance its appeal. The primary bedroom offers separate exterior access, making it an ideal option for a private granny suite or guest accommodations. The roomy, but yet-to-be-finished attic, provides opportunity for future expansion. There are plenty of outdoor areas to entertain with over 1000 sq ft of deck & patio space. Level, fenced yard is ideal for children and pets. Lane access, RV parking, front and rear garages with an adjoining workshop in between, give you room to park, store and work on your toys. Located within walking distance to the beach & downtown, this home offers the perfect blend of charm, comfort, versatility & convenience. (id:39198)
Property Details
Interior
Features
Second level Floor
Attic (finished)
25'4 x 33'2Exterior
Parking
Garage spaces 4
Garage type -
Other parking spaces 0
Total parking spaces 4
Property History
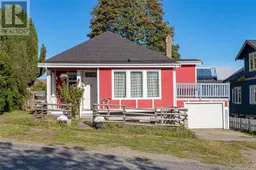 50
50
