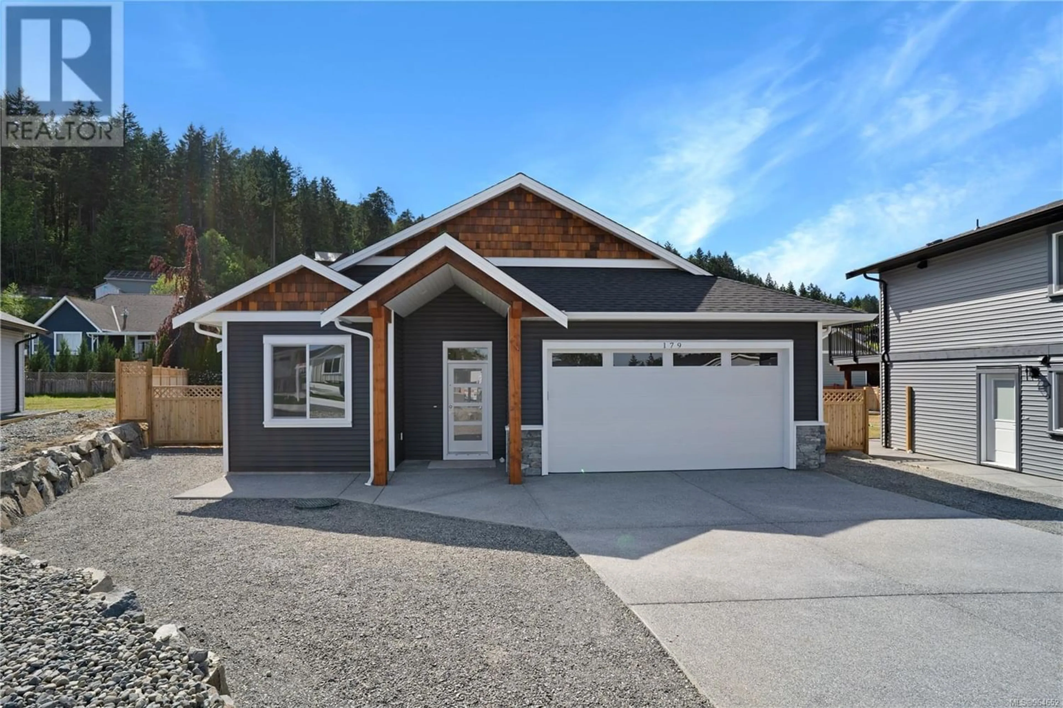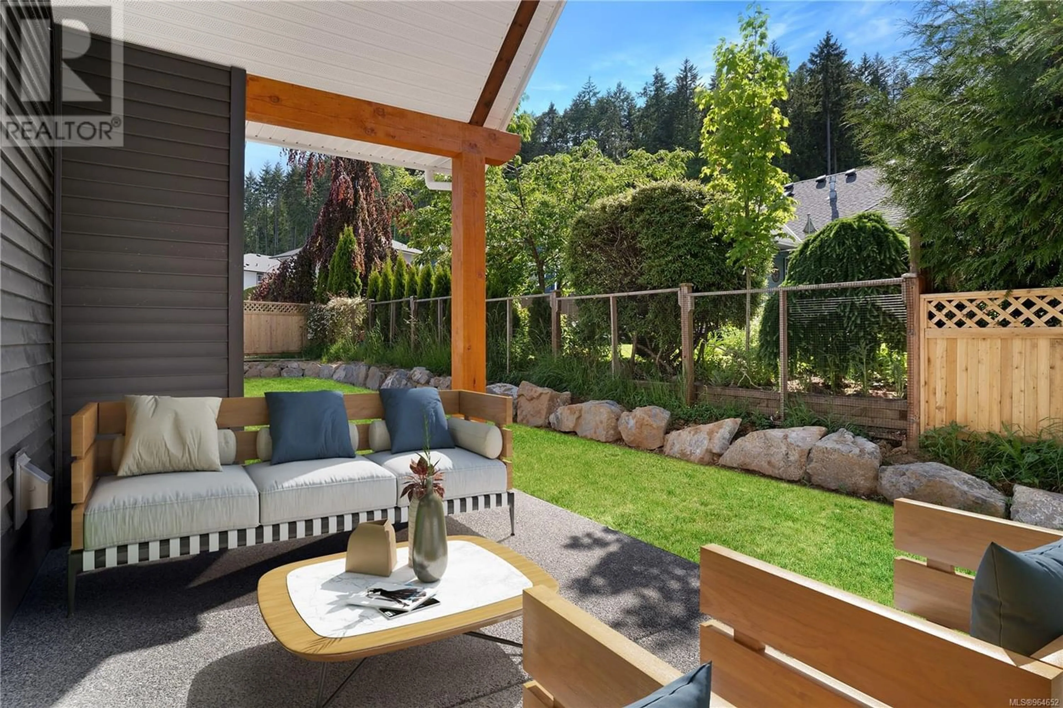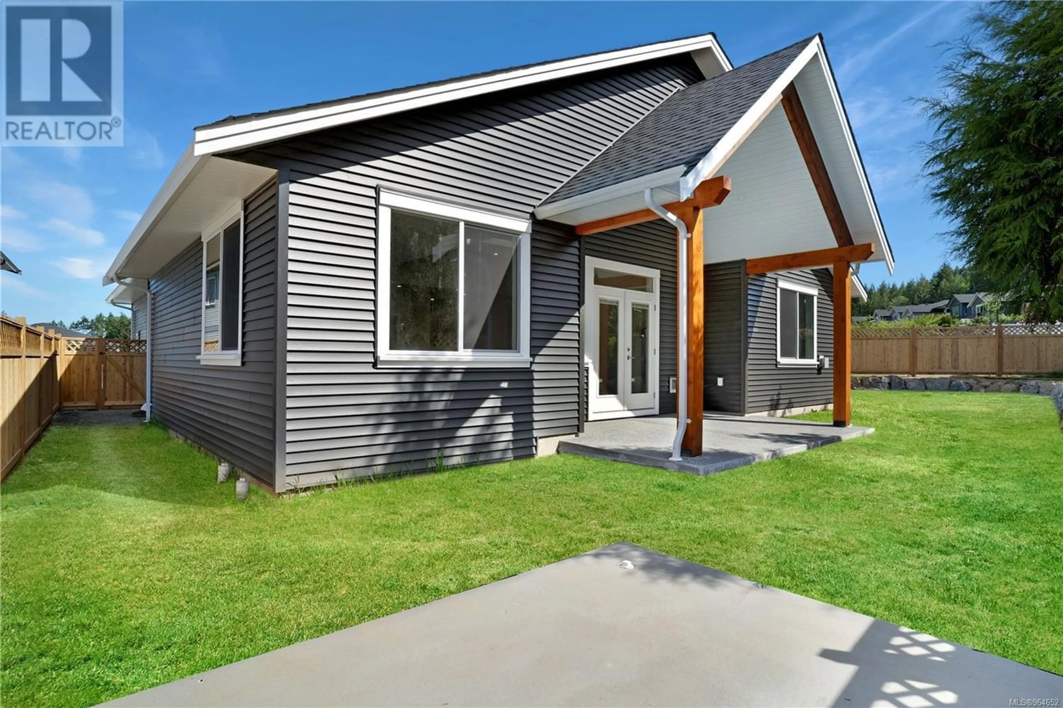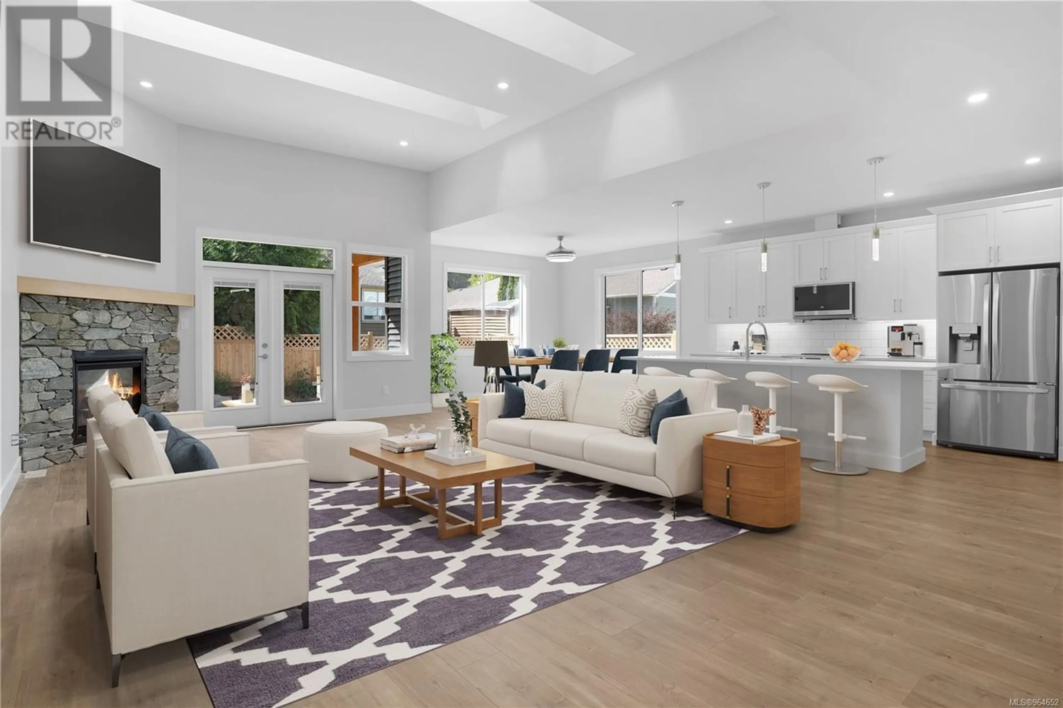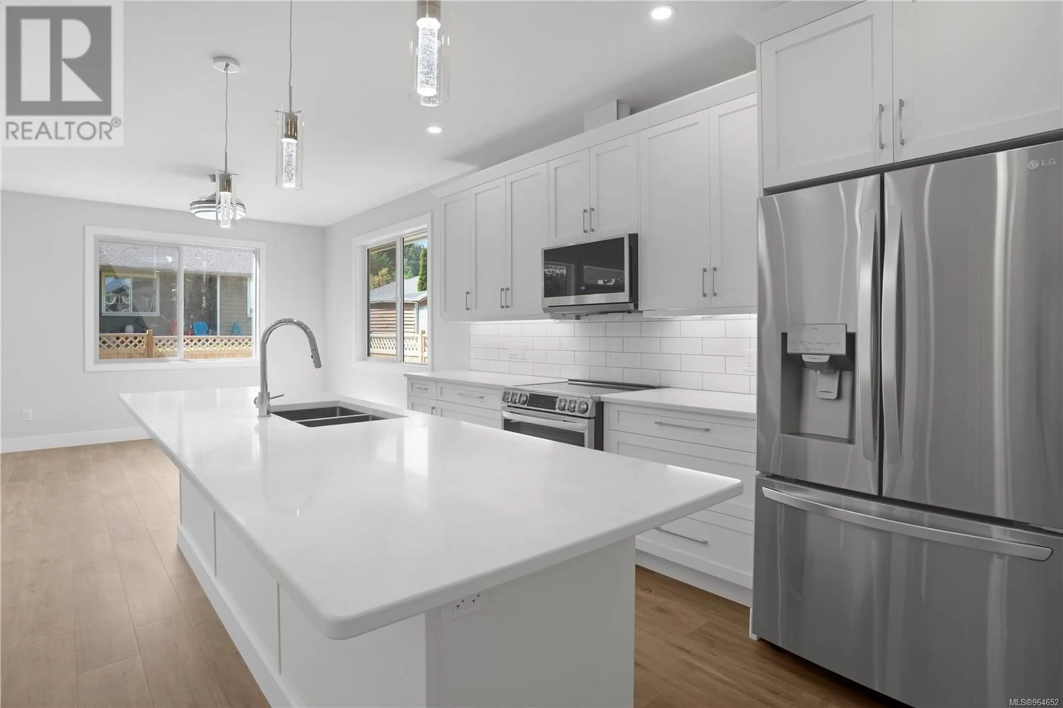179 Francis Pl, Ladysmith, British Columbia X1X1X1
Contact us about this property
Highlights
Estimated ValueThis is the price Wahi expects this property to sell for.
The calculation is powered by our Instant Home Value Estimate, which uses current market and property price trends to estimate your home’s value with a 90% accuracy rate.Not available
Price/Sqft$395/sqft
Est. Mortgage$3,818/mo
Tax Amount ()-
Days On Market225 days
Description
Another quality build by Top Chord Construction, built by Andrew Gardiner. Brand new rancher perfectly situated to enjoy loads of natural sunlight in a quiet, brand new subdivision with similar homes. The community is a charming, friendly, and relaxed place to call home on mid Vancouver Island. This central location is a short distance to restaurants, amazing beaches, schools, walking/biking trails and situated across from a park. The home is ready to be purchased and comes with a 2-5-10 new home warranty with over 1800 finished Sq.Ft + large double garage offering 3 bedrooms, 2 bathrooms and a full appliance package; great for retirees, young families and downsizers. The property is fully fenced and includes a covered rear patio with hot tub hook up in addition to a good sized south-facing private side yard perfect for a garden. Other high-end finishes such as 12ft vaulted ceilings, quartz countertops in the kitchen and the bathrooms, a high-efficiency gas furnace with heat pump & cooling, hot water on demand + EV charger ready in the garage. This home is ready for occupancy and quick possession is possible. Call today to book your own private tour. For additional information, a complete information package or to view, call or email Sean McLintock PREC* 250-667-5766 / sean@seanmclintock.com. Additional information available at macrealtygroup.ca (All data is approximate & must be verified if important.) (id:39198)
Property Details
Interior
Features
Main level Floor
Ensuite
9'1 x 8'9Bedroom
13'3 x 10'11Bedroom
13'3 x 10'1Primary Bedroom
13'3 x 18'3Exterior
Parking
Garage spaces 4
Garage type -
Other parking spaces 0
Total parking spaces 4

