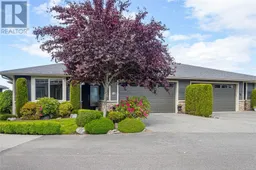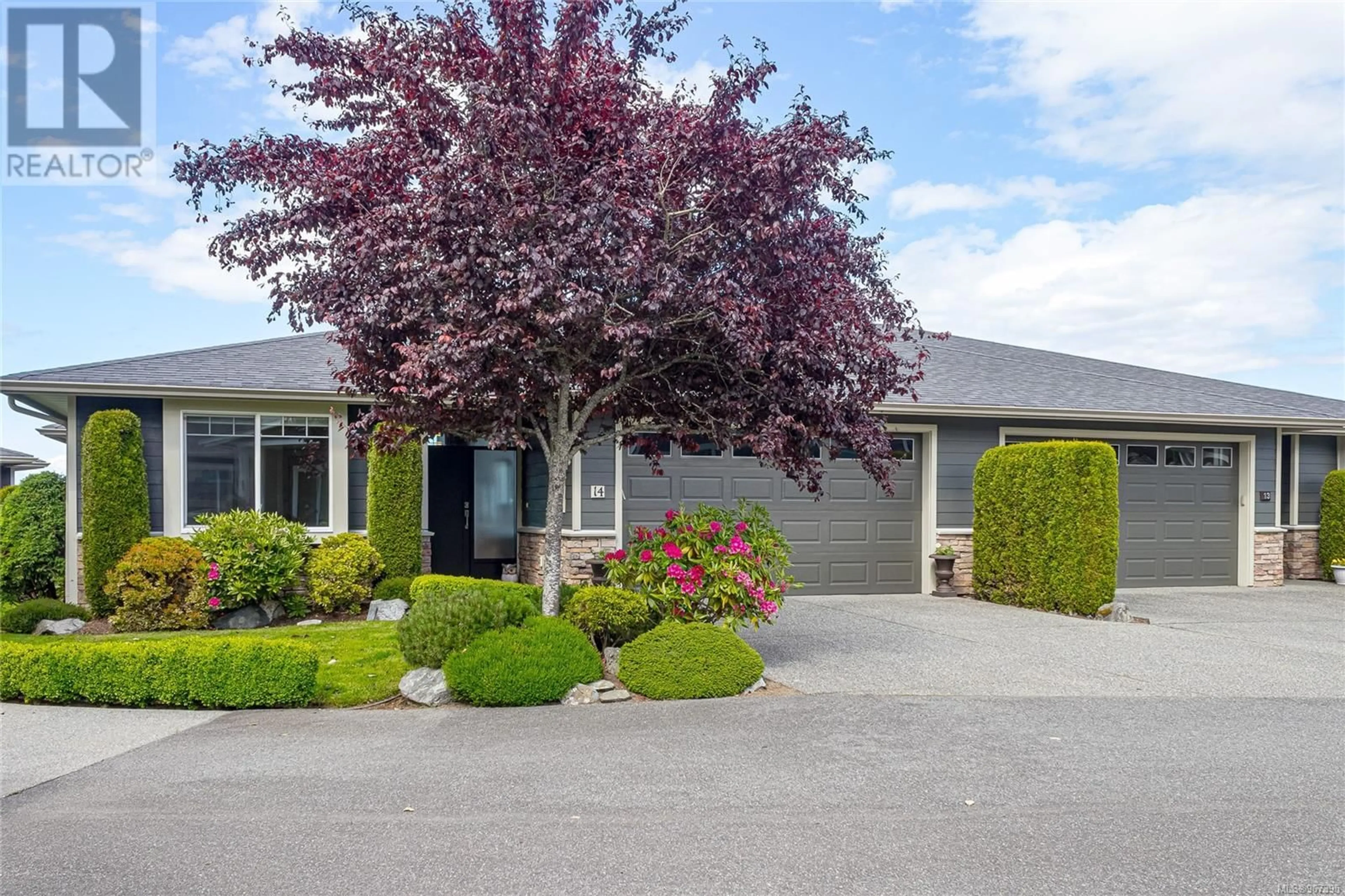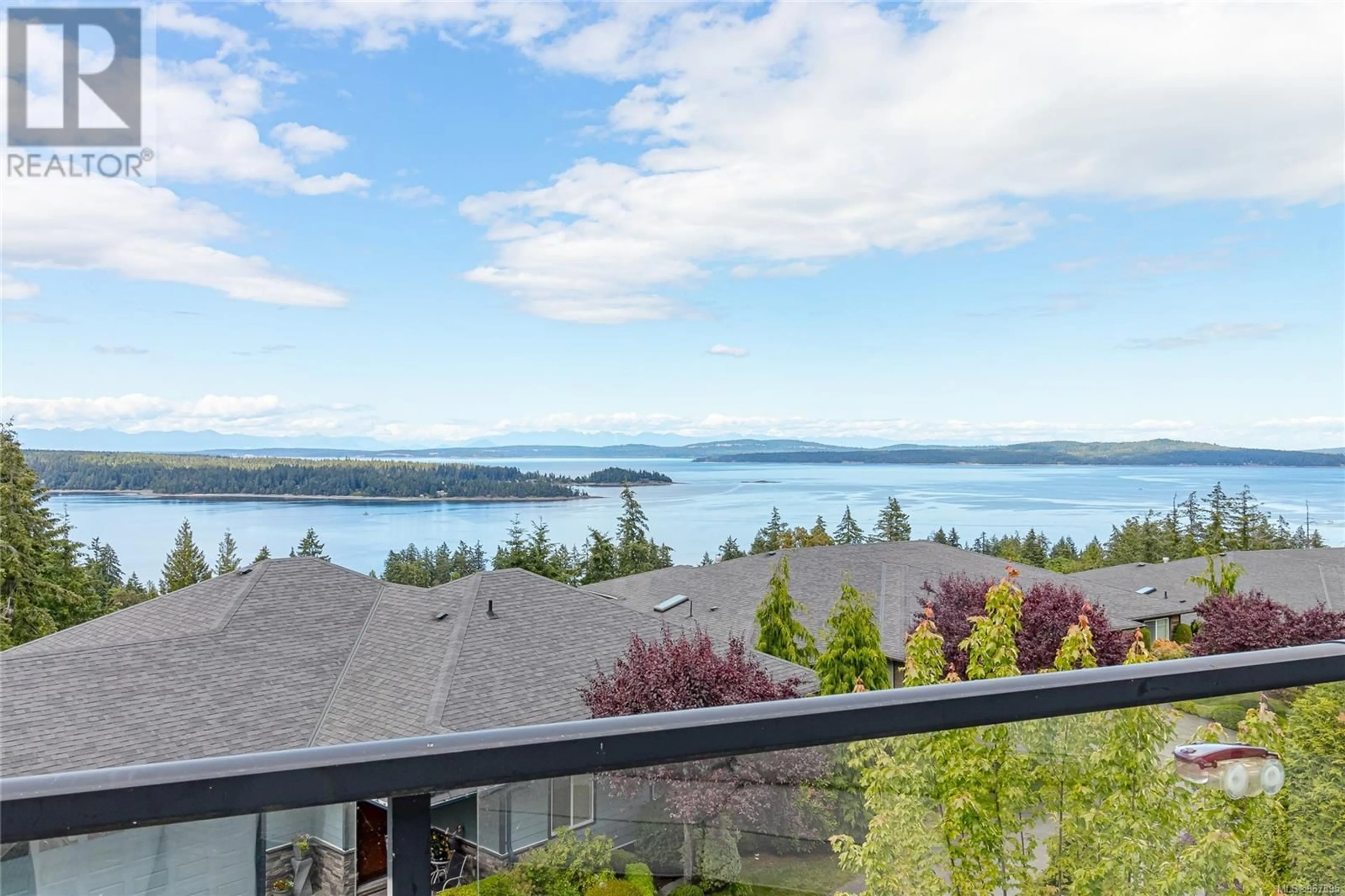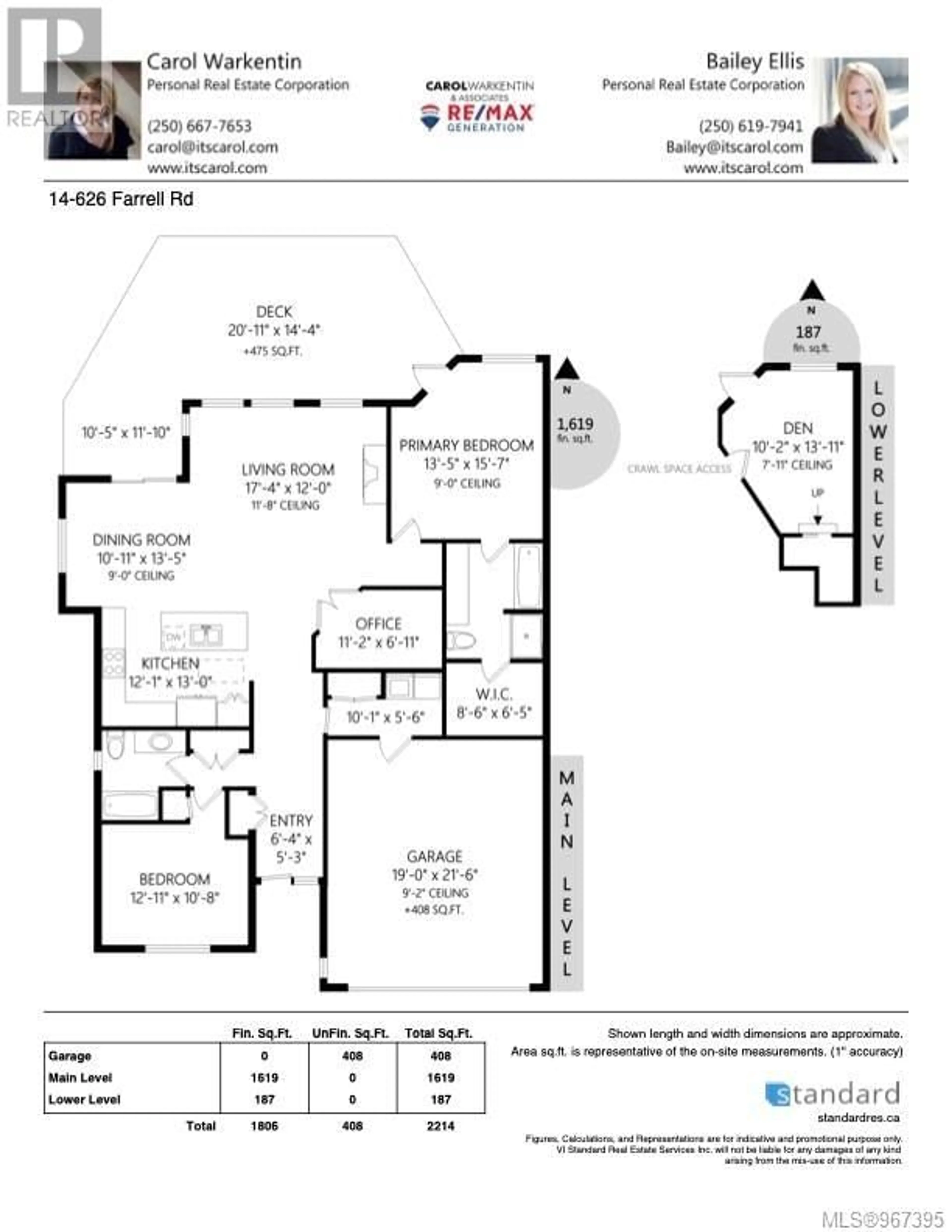14 626 Farrell Rd, Ladysmith, British Columbia V9G0A2
Contact us about this property
Highlights
Estimated ValueThis is the price Wahi expects this property to sell for.
The calculation is powered by our Instant Home Value Estimate, which uses current market and property price trends to estimate your home’s value with a 90% accuracy rate.Not available
Price/Sqft$559/sqft
Days On Market43 days
Est. Mortgage$4,788/mth
Maintenance fees$440/mth
Tax Amount ()-
Description
Perched high with unobstructed ocean and mountain views, this 2-bedroom plus den,1806 sq ft level entry home is turnkey and low maintenance—perfect if you love to travel or just sit back and enjoy the view! Featuring a bonus room with storage on the lower level. High-end finishes include hardwood flooring, a natural gas fireplace, quartz countertops, a large 50-year hot water tank, and a heat pump. High ceilings and large windows capitalize on the immaculate ocean views, making this living space open, bright, and inviting. Perfect for entertaining guests both inside and on the patio or enjoying the sunrise with your morning coffee. The spacious primary bedroom features a large ensuite and walk-in closet. Additional highlights include a double garage with EV charging capabilities. Built in 2015, this gem has never been on the MLS. Close to trails, beach, shopping, and more. Situated in the highly sought-after community of The Gales, this home boasts one of the best views in the complex and is a must-see. Don't miss out on this exceptional opportunity! (id:39198)
Property Details
Interior
Features
Lower level Floor
Den
10'2 x 13'11Condo Details
Inclusions
Property History
 34
34


