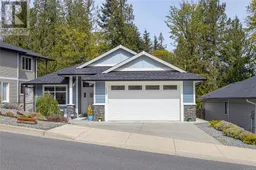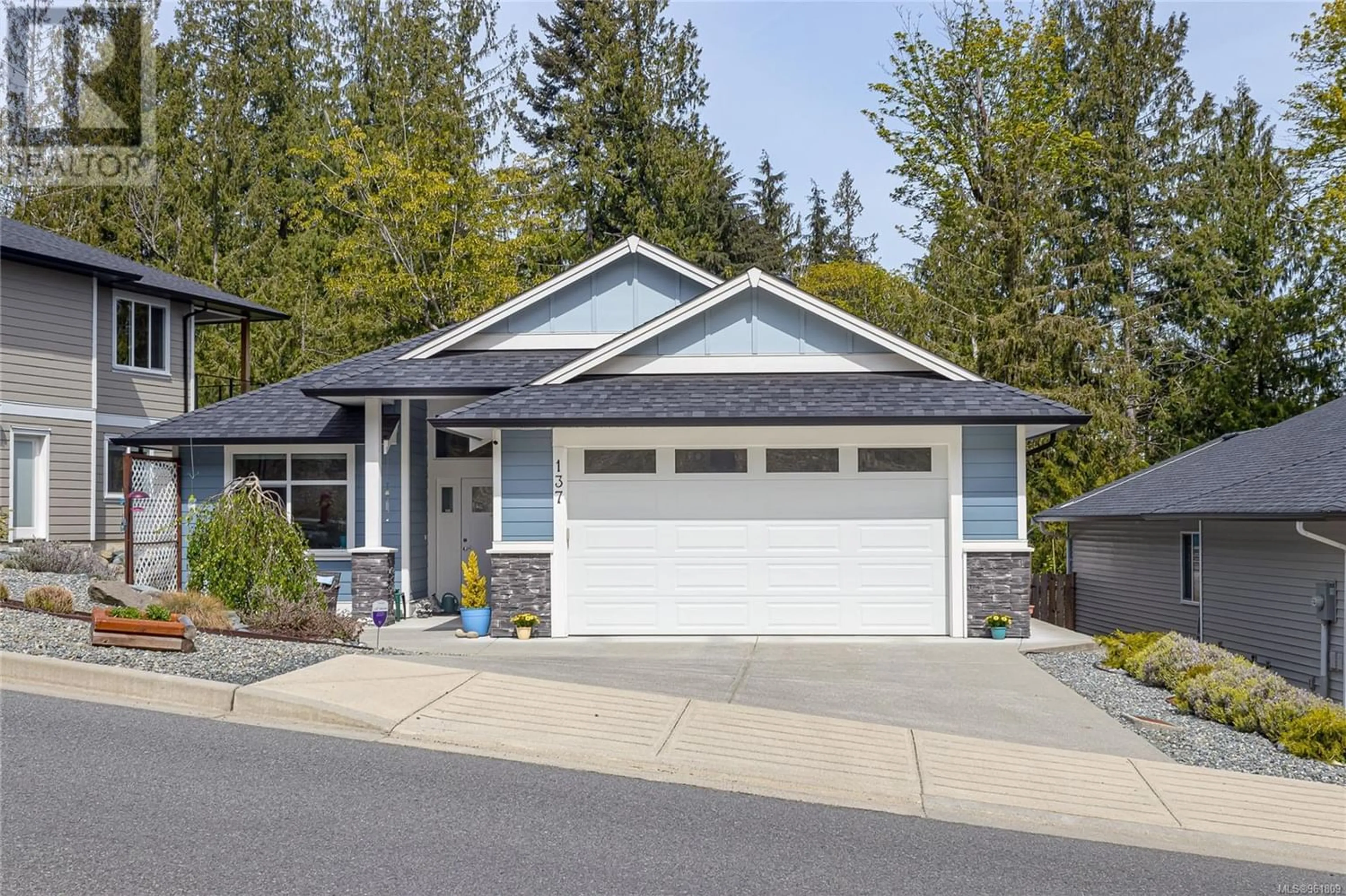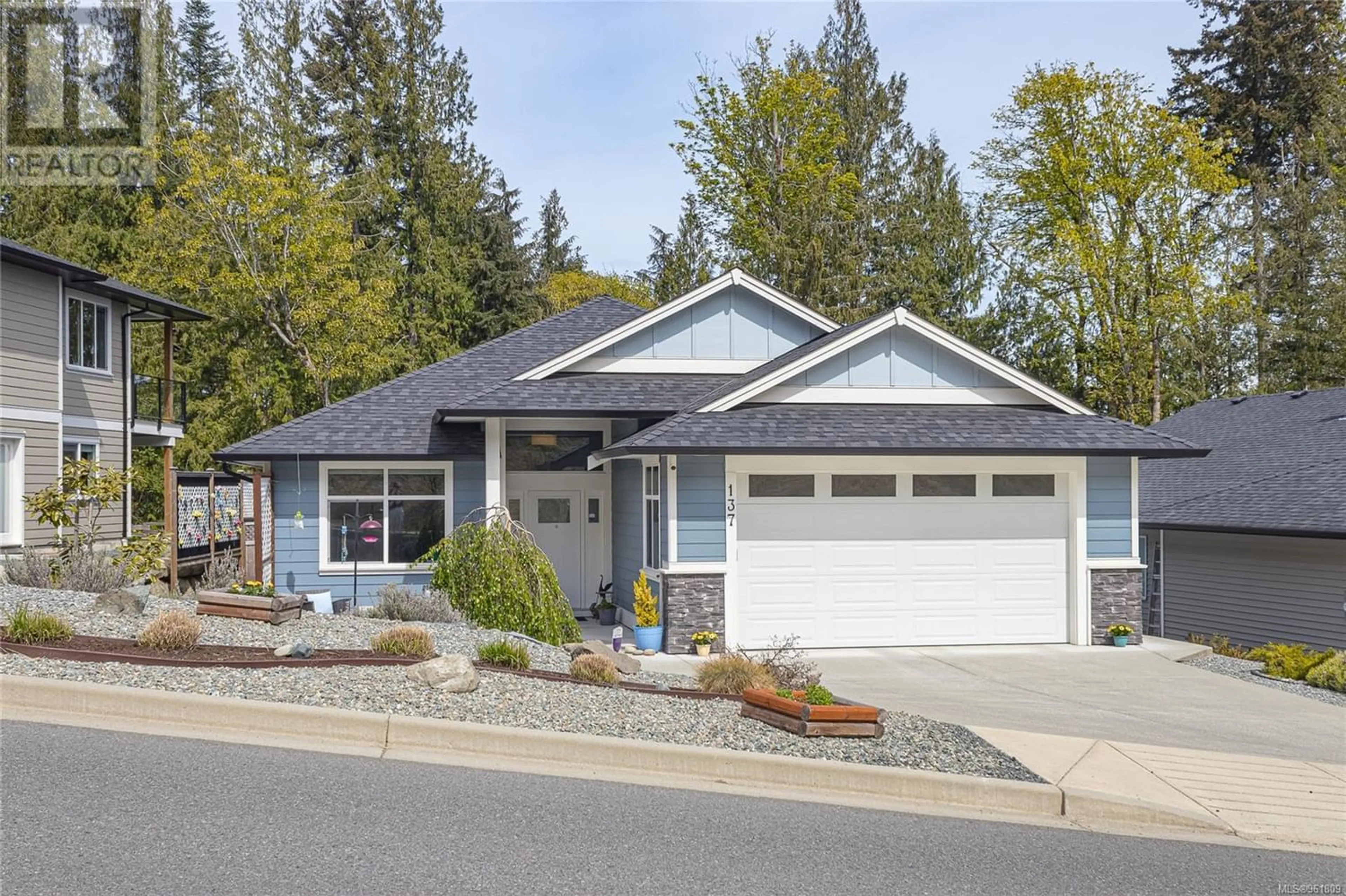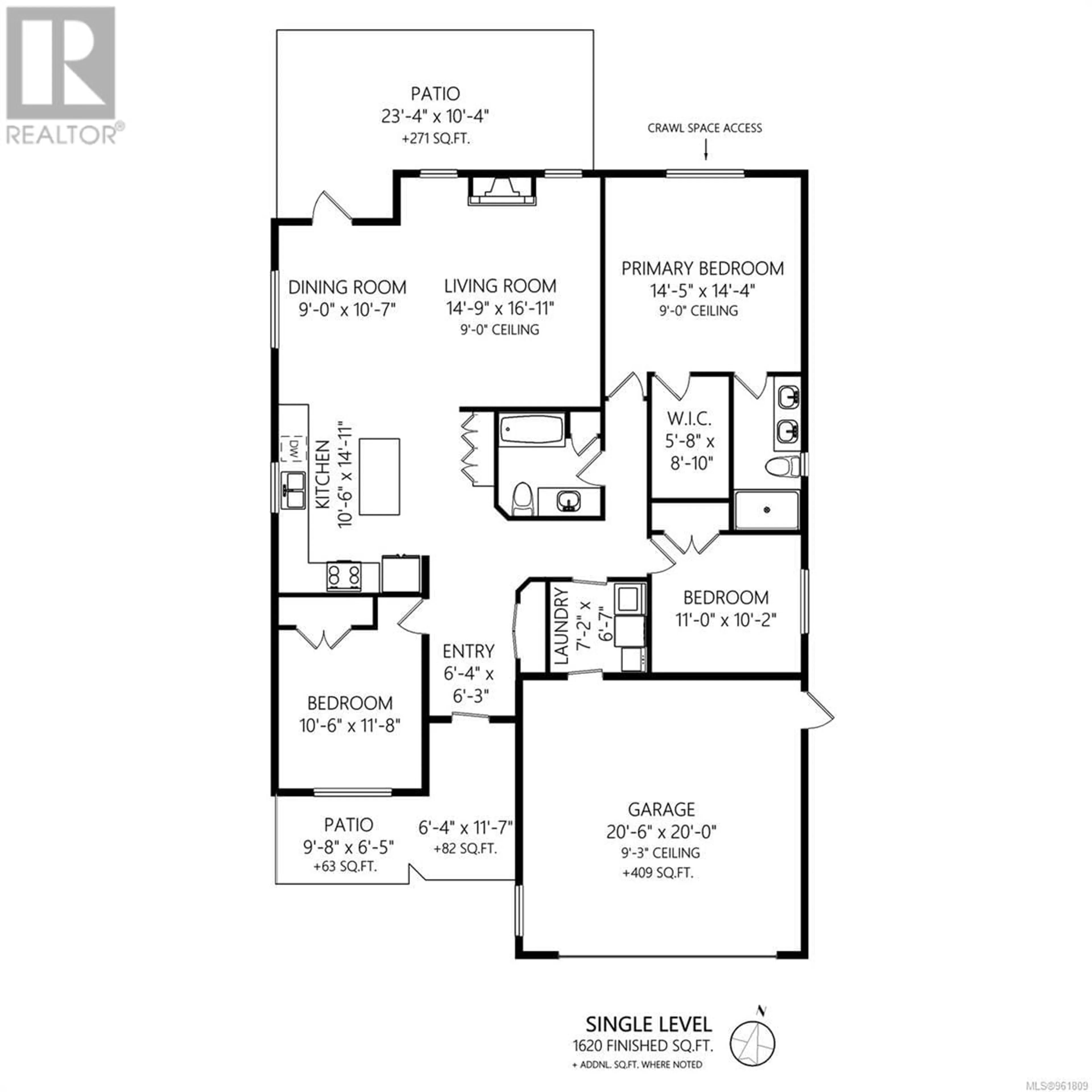137 Rollie Rose Dr, Ladysmith, British Columbia V9G0B7
Contact us about this property
Highlights
Estimated ValueThis is the price Wahi expects this property to sell for.
The calculation is powered by our Instant Home Value Estimate, which uses current market and property price trends to estimate your home’s value with a 90% accuracy rate.Not available
Price/Sqft$433/sqft
Days On Market87 days
Est. Mortgage$3,779/mth
Tax Amount ()-
Description
NO GST, This 5-year-old custom-built features 3-bedroom, 2 full baths rancher has 9-ft ceilings hardy-plank construction, quarts countertop in the kitchen and all bathrooms. The kitchen features extra cabinets and drawers with a decorative hood fan and large island. There’s also under-cabinet lighting. A 5-foot crawl space underneath the entire house – plenty of space for storage! It comes with tankless water heater. An open concept design is complemented with a green belt of mature conifers and big-leaf maples behind the backyard. And there are no houses across the street. An expansive mantel sits atop a gas fireplace. No need to worry when there is a power outage. The large Master bedroom looks out onto the landscape back yard with the green-belt backdrop of tall conifers, Imagine waking up as if you're in the forest. The front yard is professionally landscaped for low maintenance and sitting area for your enjoyment of the morning sun or evening reprieve. (id:39198)
Property Details
Interior
Features
Main level Floor
Bedroom
10'6 x 11'8Bedroom
11'0 x 10'2Primary Bedroom
14'5 x 14'4Dining room
9'0 x 10'7Exterior
Parking
Garage spaces 2
Garage type -
Other parking spaces 0
Total parking spaces 2
Property History
 36
36


