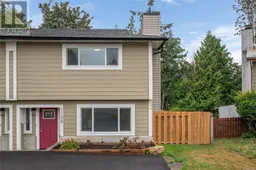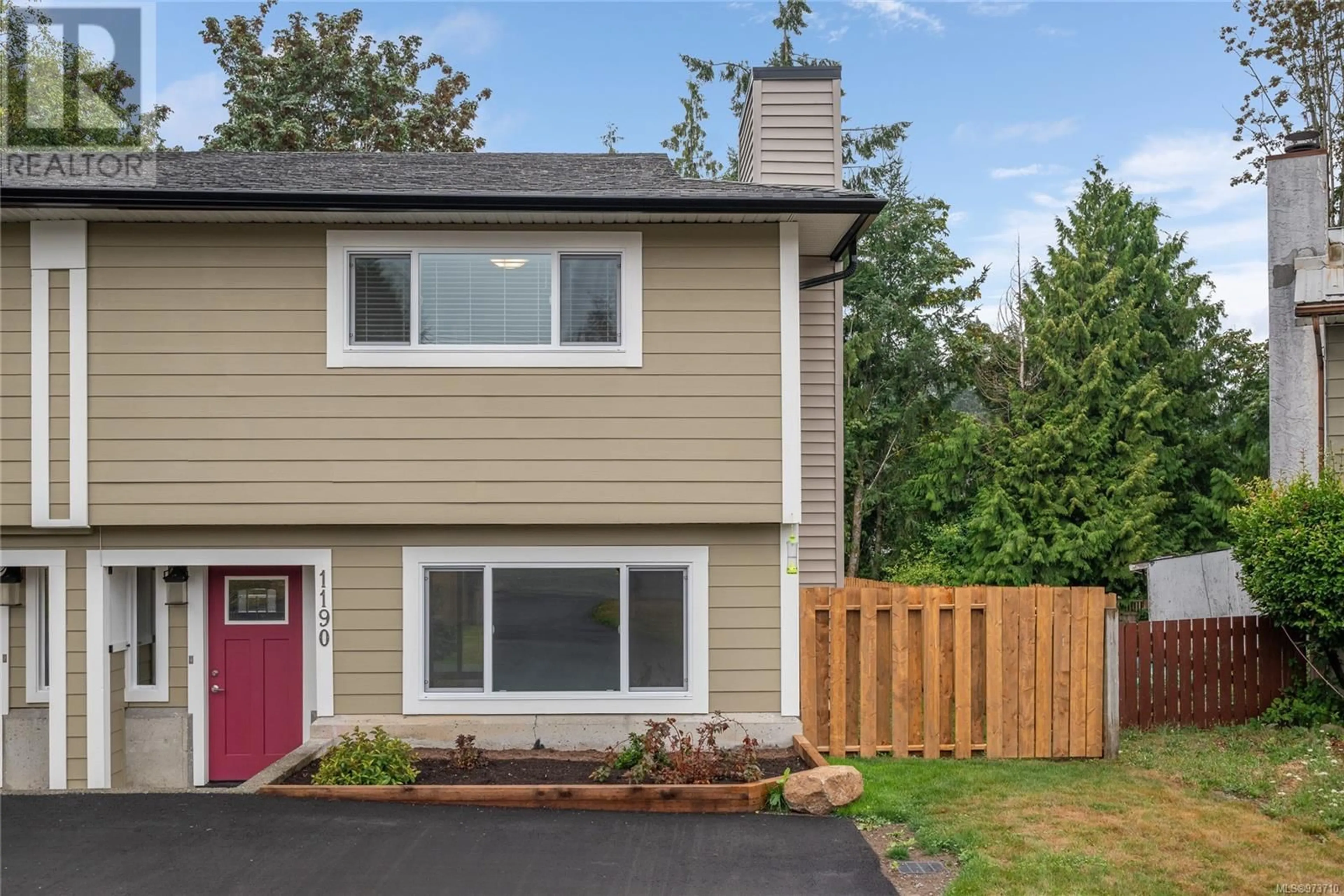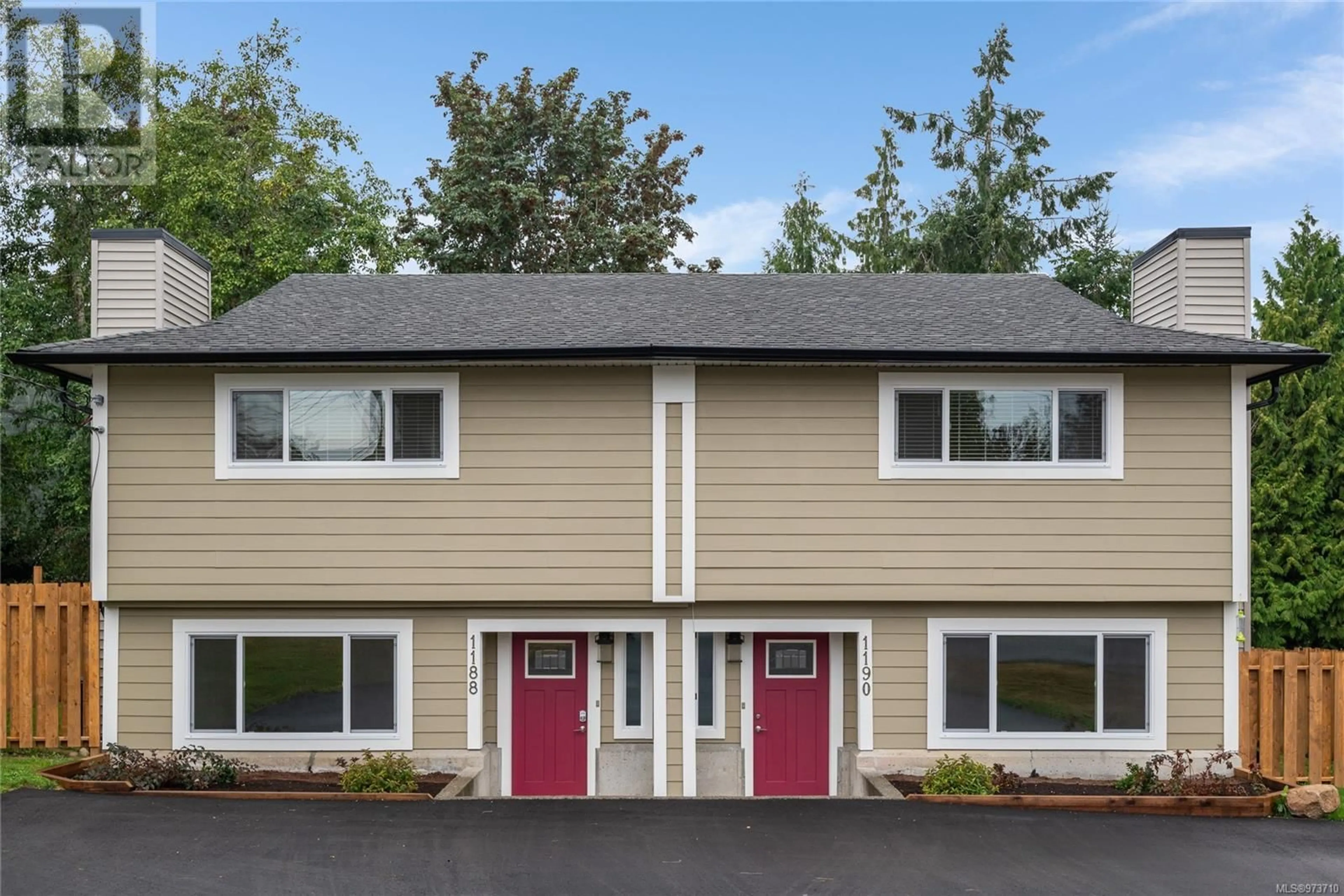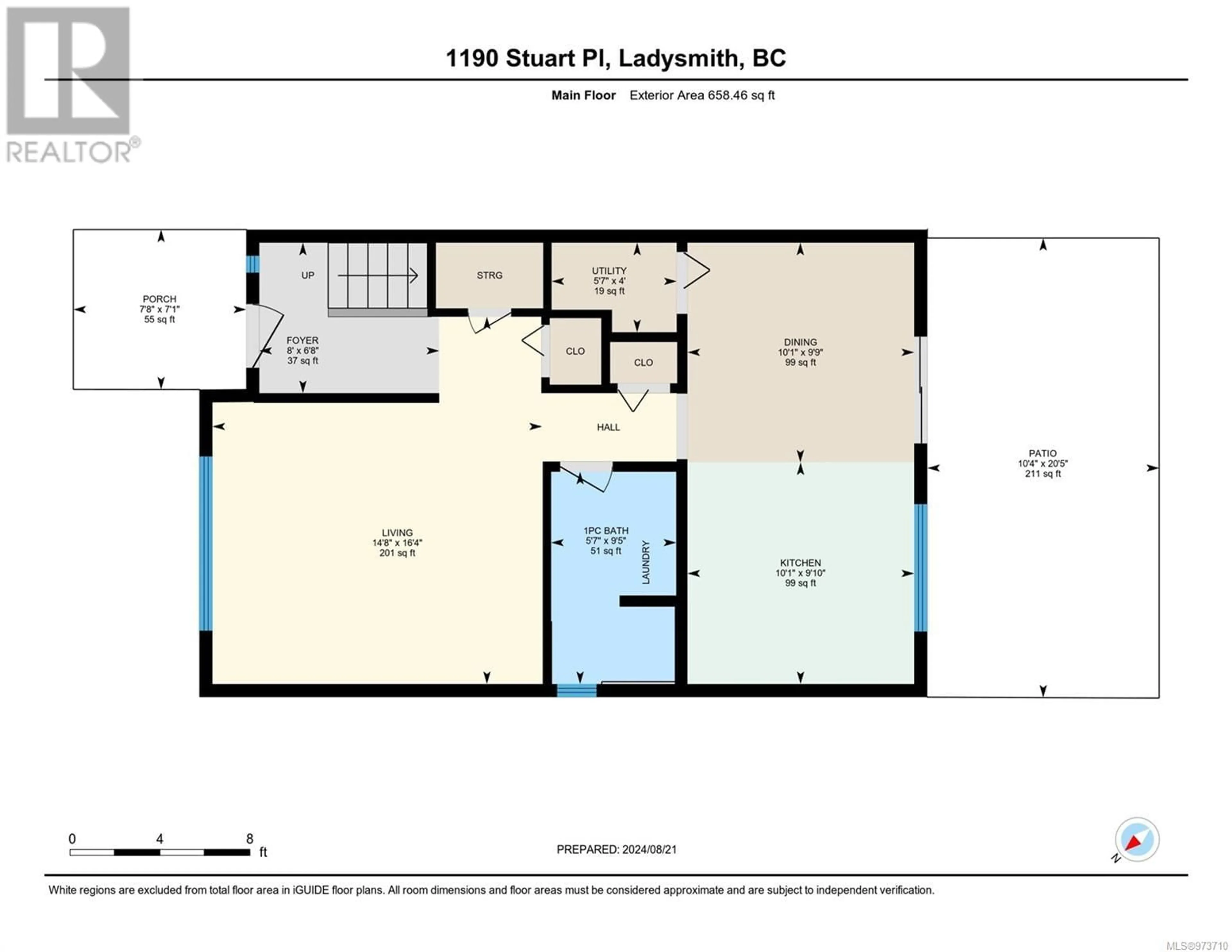1190 Stuart Pl, Ladysmith, British Columbia V9G1P4
Contact us about this property
Highlights
Estimated ValueThis is the price Wahi expects this property to sell for.
The calculation is powered by our Instant Home Value Estimate, which uses current market and property price trends to estimate your home’s value with a 90% accuracy rate.Not available
Price/Sqft$442/sqft
Est. Mortgage$2,572/mth
Tax Amount ()-
Days On Market10 days
Description
Welcome home to the vibrant community of Ladysmith! Beautifully updated 3bd, 2bath 1/2 duplex boasts modern comforts, you’ll find every detail has been carefully considered with the transformation. Step inside to discover the extensive updates that reflect the quality & care invested in this home. The property is future-proofed with plenty of room on the exterior electrical panel, allowing for easy additions of a heat pump, a hot tub, or even a car charger. The latest updates in 2024 include, 200 amp electrical panel, new driveway, fully fenced yard, triple-pane windows, & gutters & downspouts equipped with leaf guards. You'll also appreciate the new hot water tank, appliances, blown-in attic insulation, and enhanced attic venting. The interior shines with new flooring, fresh paint, and fully renovated bathrooms and kitchen! This property is more than just a house—it’s a place to call home, nestled in a welcoming and loving community where you will truly belong. (id:39198)
Property Details
Interior
Second level Floor
Primary Bedroom
16'5 x 12'8Bedroom
7'9 x 13'9Bedroom
11'6 x 9'1Bathroom
Exterior
Parking
Garage spaces 2
Garage type Stall
Other parking spaces 0
Total parking spaces 2
Condo Details
Inclusions
Property History
 40
40


