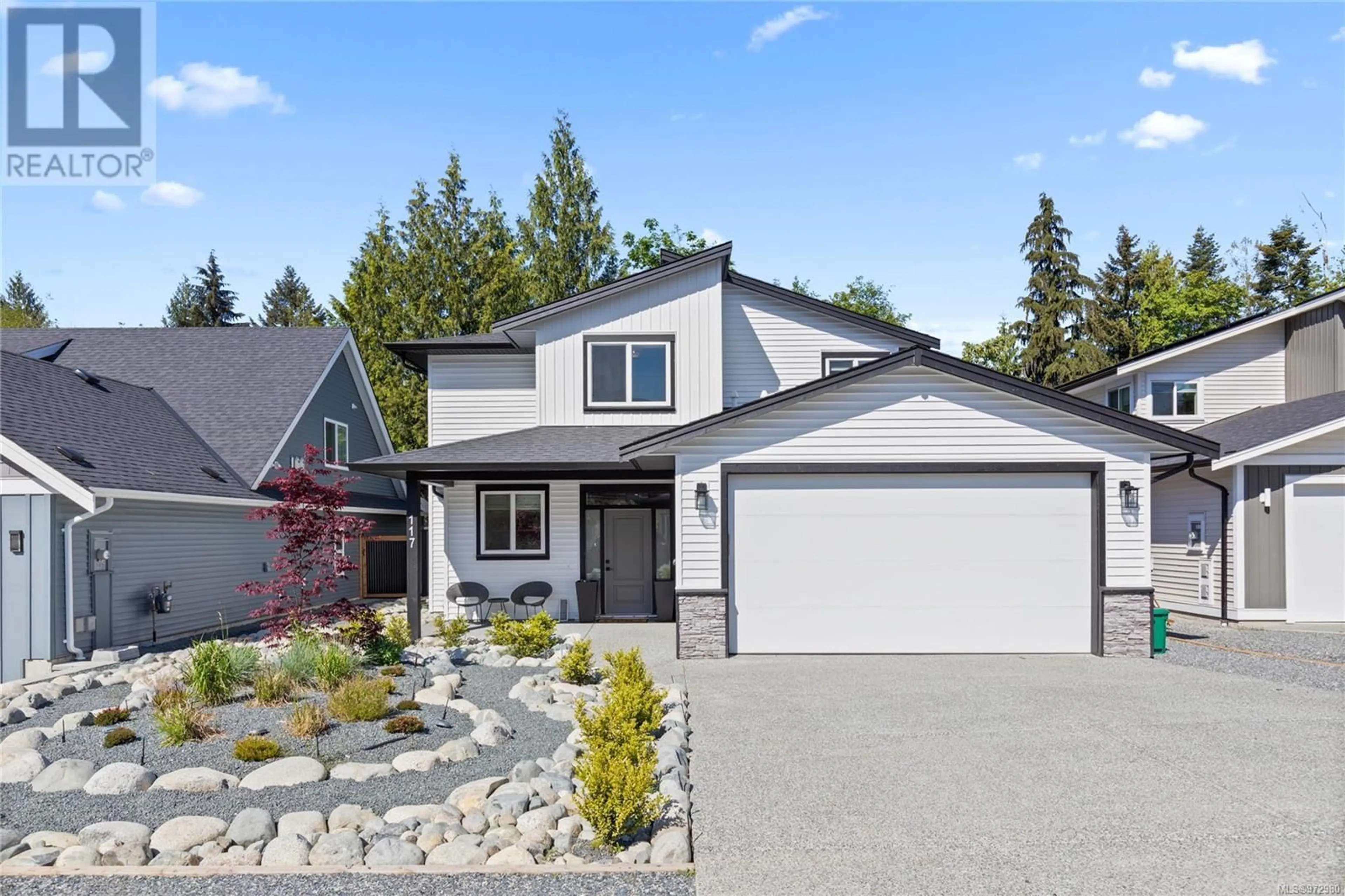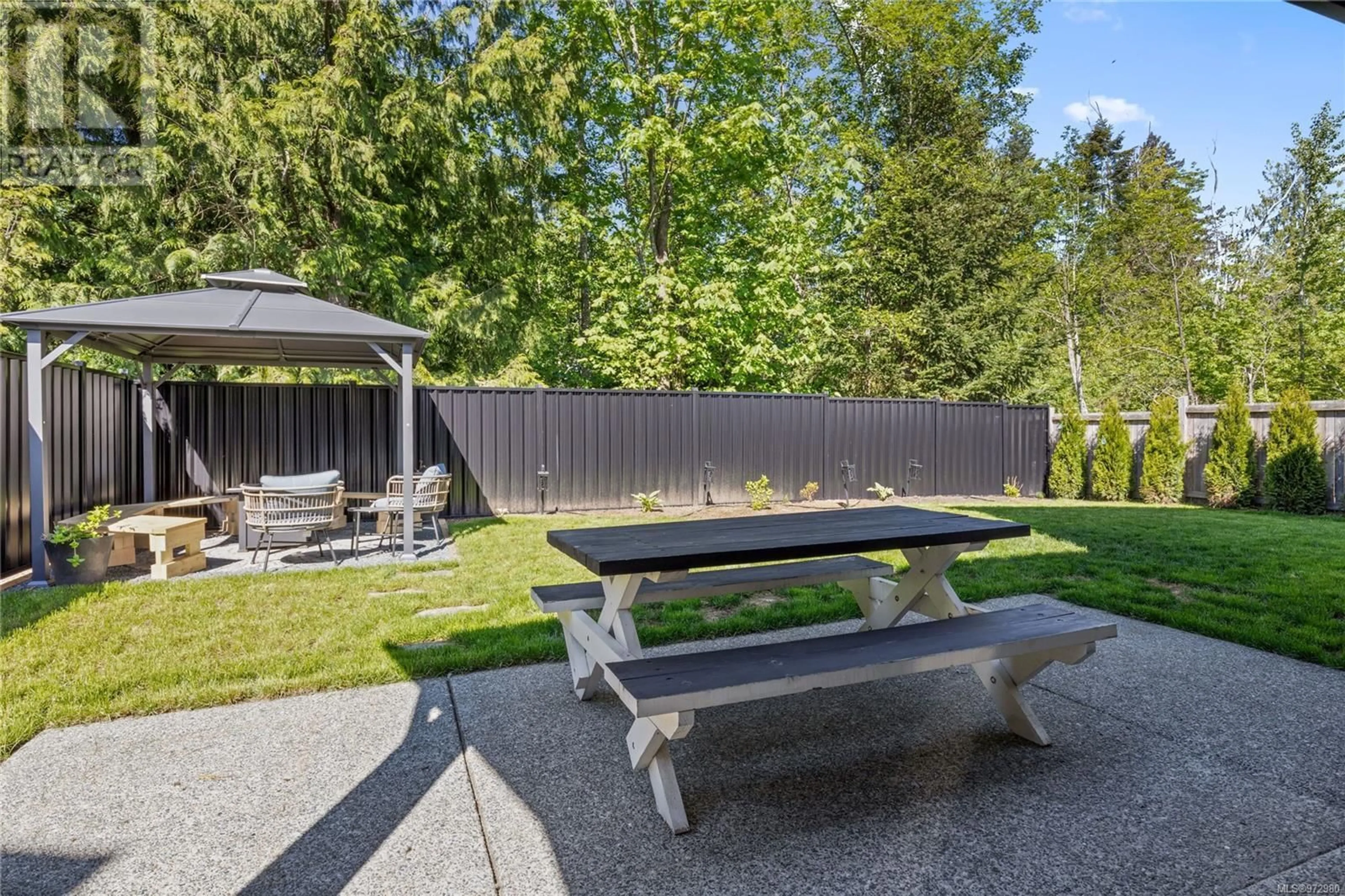117 Burns Pl, Ladysmith, British Columbia V9G1P8
Contact us about this property
Highlights
Estimated ValueThis is the price Wahi expects this property to sell for.
The calculation is powered by our Instant Home Value Estimate, which uses current market and property price trends to estimate your home’s value with a 90% accuracy rate.Not available
Price/Sqft$481/sqft
Est. Mortgage$3,758/mo
Tax Amount ()-
Days On Market102 days
Description
This one year old home on a private lot backing onto greenspace is situated on a desirable Ladysmith cul-de-sac. This home is better than new with no GST, and all landscaping, appliances and upgrades are taken care of! A two storey design offers an open concept main level and three bedrooms upstairs. Stunning upgrades are present throughout including custom shelving and stylish feature walls. The kitchen features an island with eating bar, quartz countertops and four high-end Café appliances. The luxurious primary bedroom boasts a walk-in closet and huge four piece ensuite with dual vanity. Laundry is located on the upper level for convenience. The private level fenced yard has been beautifully landscaped with garden areas and multiple patios. Additional features include air conditioning, hot water on demand, gas fireplace, mudroom, and irrigation system. See the feature sheet for more info. All data and measurements are approximate and must be verified if fundamental. (id:39198)
Property Details
Interior
Features
Second level Floor
Laundry room
6'5 x 5'2Bathroom
Bedroom
9'3 x 10'5Bedroom
9'9 x 10'2Exterior
Parking
Garage spaces 3
Garage type -
Other parking spaces 0
Total parking spaces 3
Property History
 39
39

