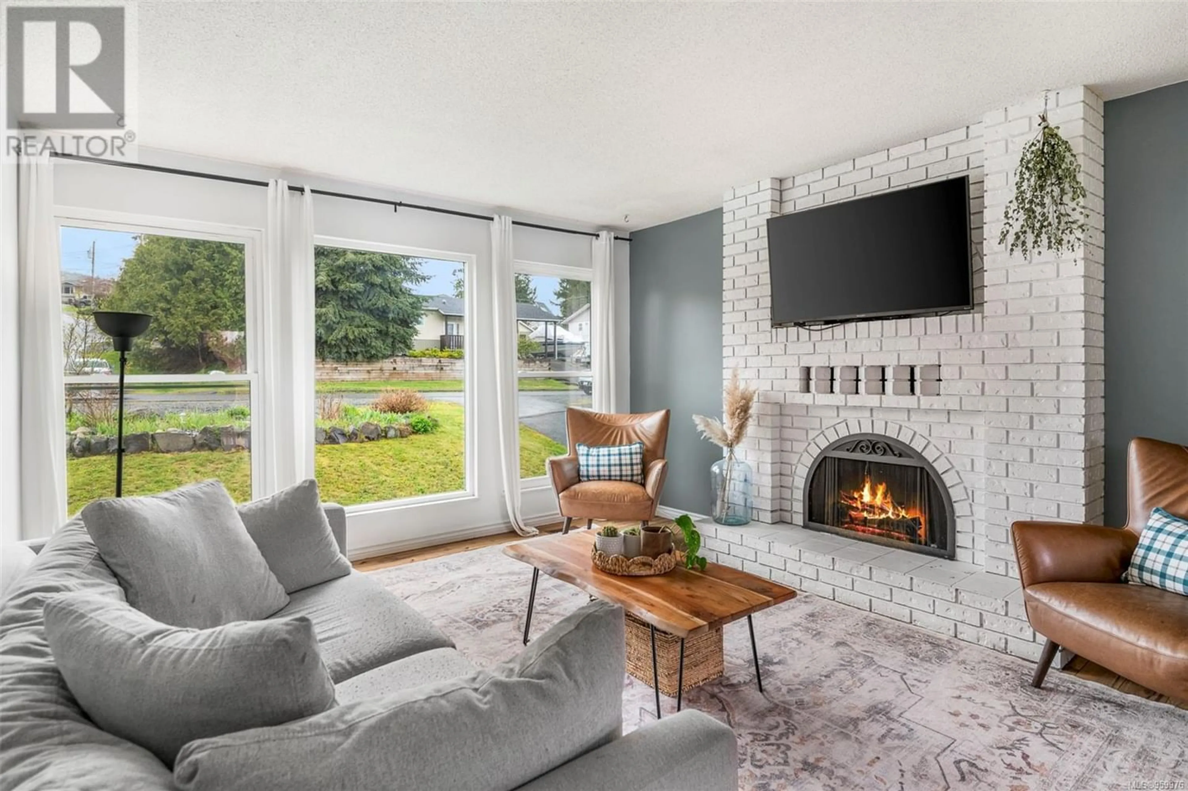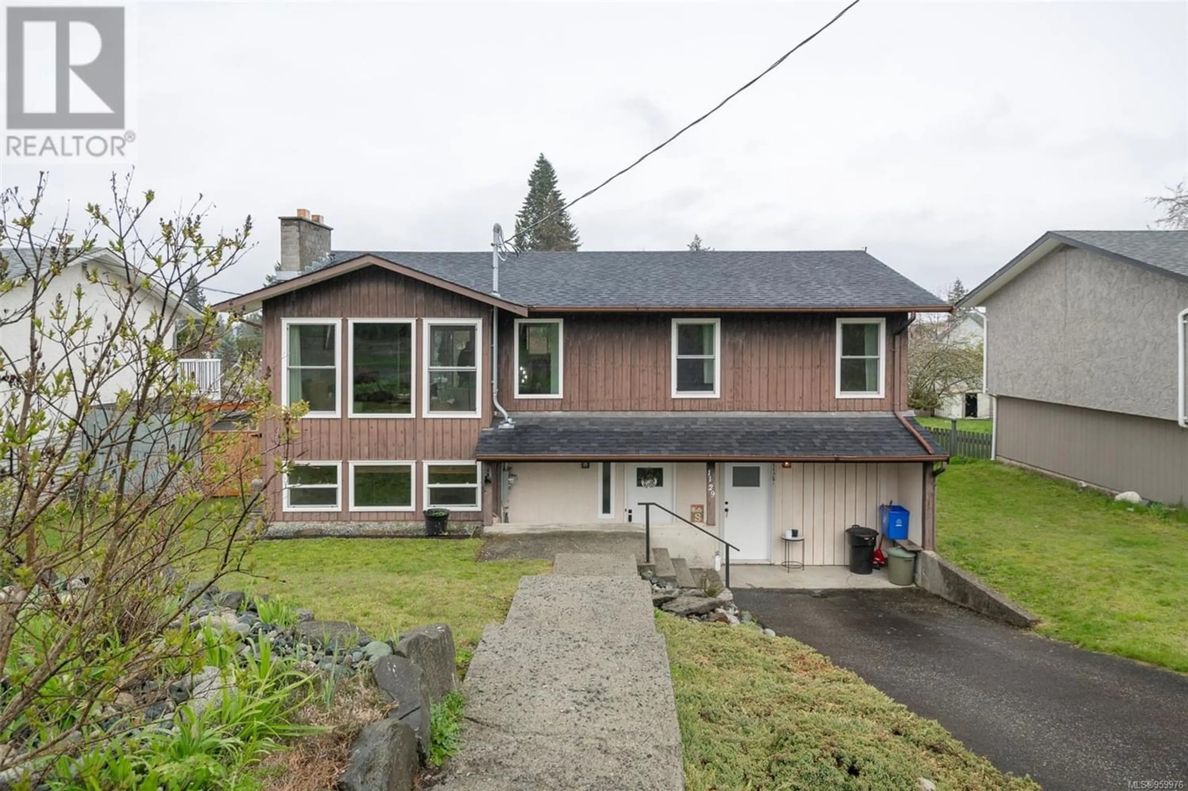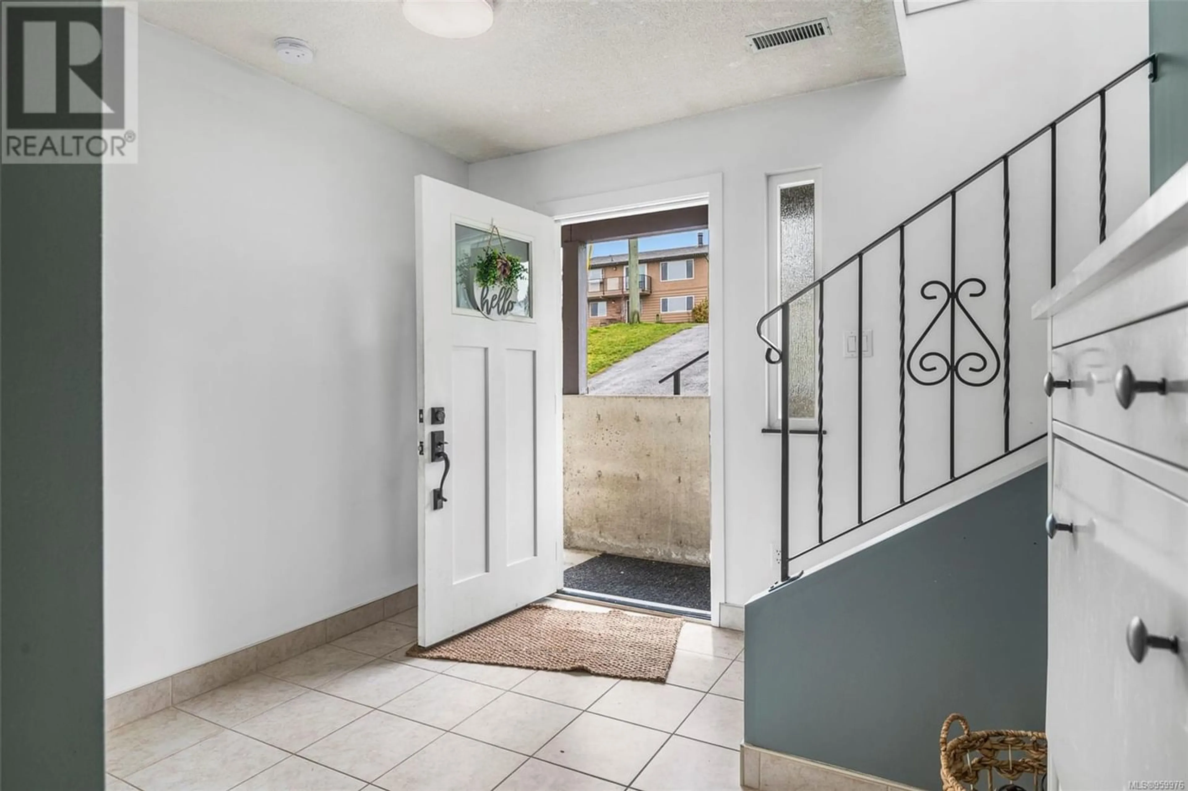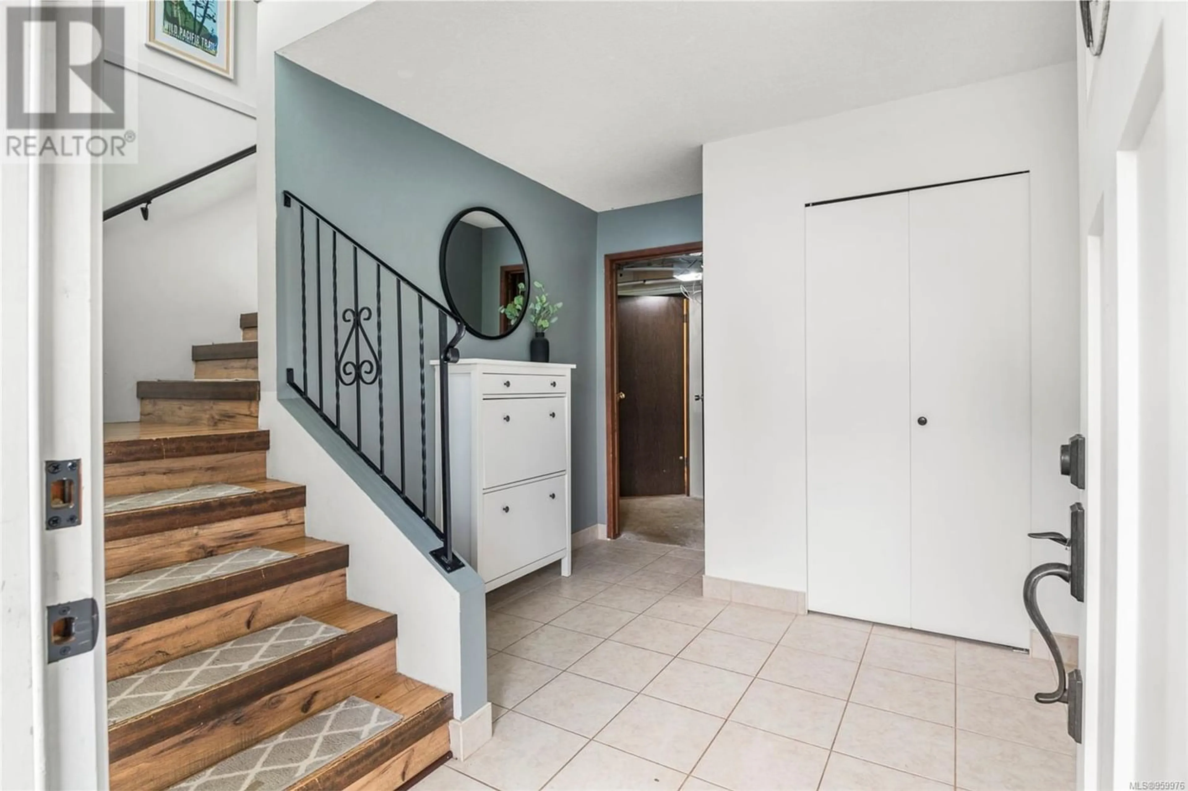1129 Stillin Dr, Ladysmith, British Columbia V9G1P2
Contact us about this property
Highlights
Estimated ValueThis is the price Wahi expects this property to sell for.
The calculation is powered by our Instant Home Value Estimate, which uses current market and property price trends to estimate your home’s value with a 90% accuracy rate.Not available
Price/Sqft$351/sqft
Est. Mortgage$3,221/mo
Tax Amount ()-
Days On Market265 days
Description
Discover this inviting family home nestled in a family-friendly neighborhood, conveniently located close to schools and recreational amenities. This property features a spacious 3-bedroom, 2-bathroom main home with a den, along with a newer legal self contained suite, with its own laundry and electric meter. Large windows flood the interiors with natural light creating a bright and welcoming atmosphere. Modern upgrades include a high-efficiency gas furnace with central air conditioning, updated electrical, and plumbing systems. Step outside to the fully fenced backyard or relax on the large sun deck, perfect for outdoor gatherings. Recent renovations include a new roof in 2021 and a water heater installed in 2022. This home offers versatility for your family's needs and rental income from the legal suite. Don't miss the opportunity to make this property your new home in this desirable neighborhood! (id:39198)
Property Details
Interior
Features
Lower level Floor
Bathroom
6'10 x 9'11Bathroom
8'5 x 6'2Den
6'11 x 8'6Recreation room
19'11 x 19'3Exterior
Parking
Garage spaces 5
Garage type -
Other parking spaces 0
Total parking spaces 5




