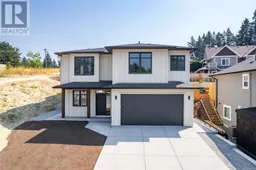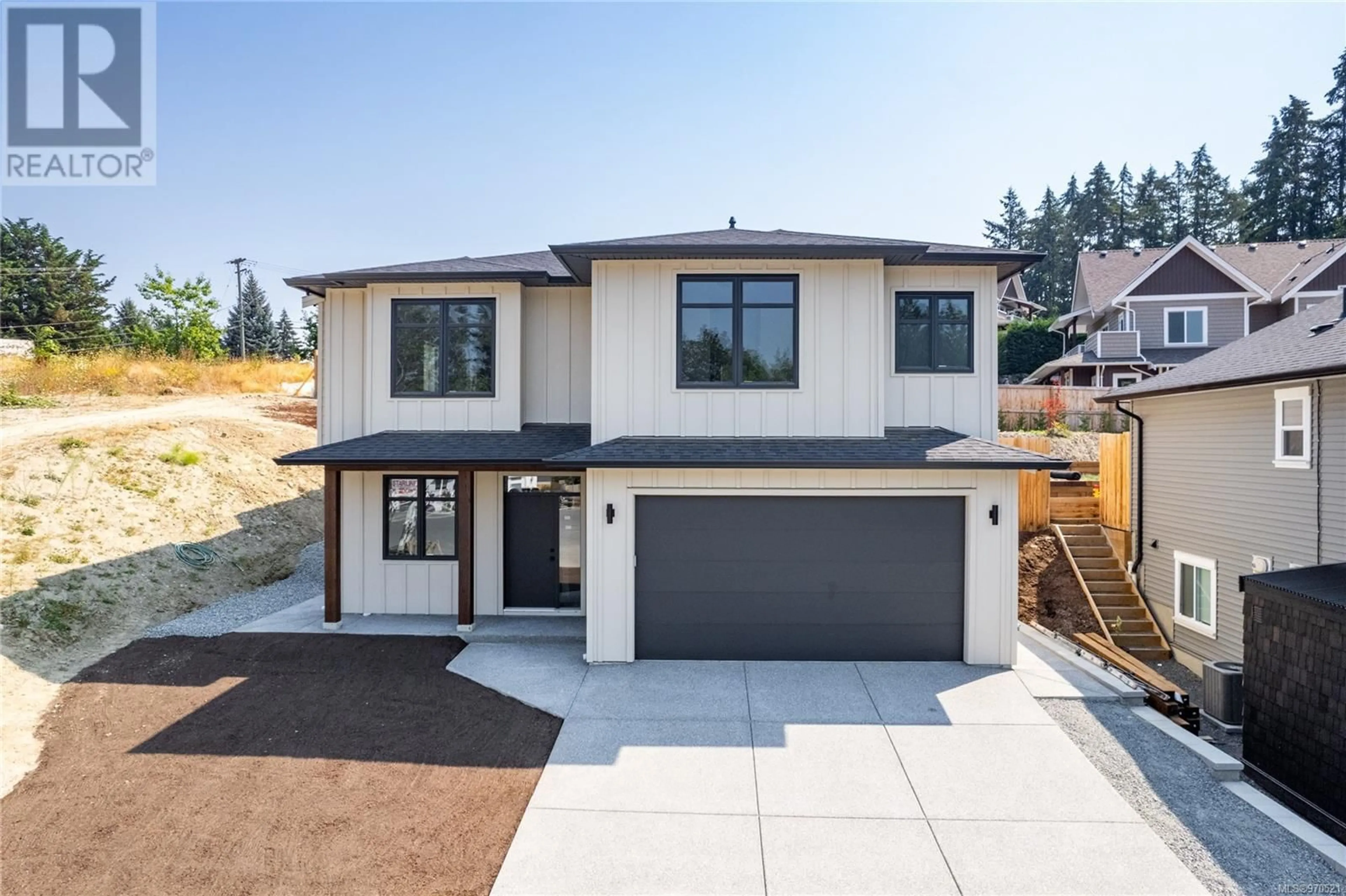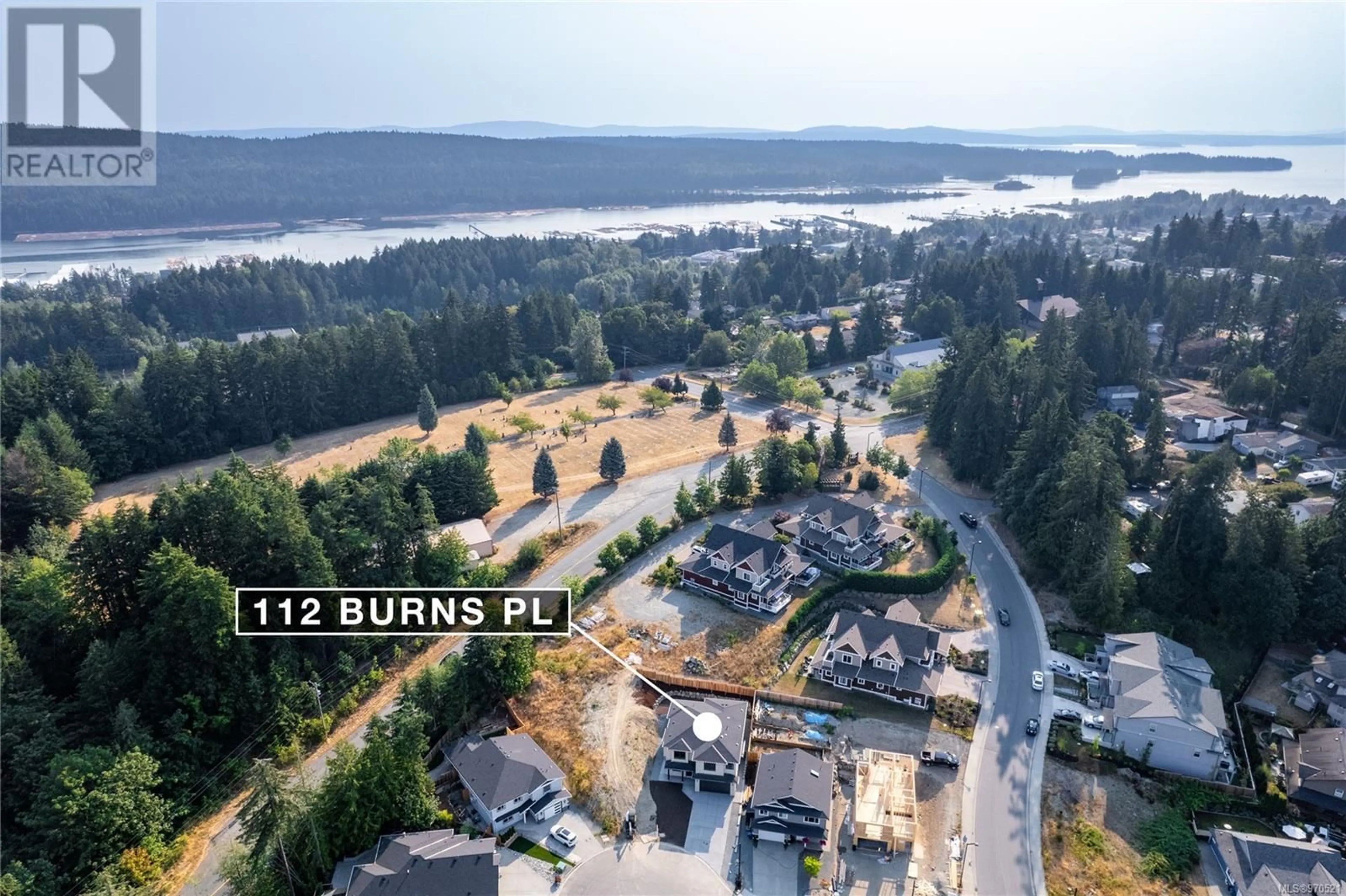112 Burns Pl, Ladysmith, British Columbia V9G1P8
Contact us about this property
Highlights
Estimated ValueThis is the price Wahi expects this property to sell for.
The calculation is powered by our Instant Home Value Estimate, which uses current market and property price trends to estimate your home’s value with a 90% accuracy rate.Not available
Price/Sqft$400/sqft
Est. Mortgage$4,548/mth
Tax Amount ()-
Days On Market16 days
Description
Brand-new, semi-custom home nestled in a tranquil cul-de-sac. This stunning property offers an open-concept layout with high ceilings & large windows, creating a bright and airy atmosphere. The gourmet kitchen features SS appliances, custom cabinetry, & quartz countertops, with a large island perfect for both entertaining & everyday living. Enjoy access to the back yard and patio from the kitchen. The main level features 3 spacious bedrooms, including a luxurious primary suite with 2 W/I closets & ensuite. On the lower level there is another room that can be used as a 4th bedroom or den & a large, self-contained 2-bedroom suite with a private entrance, ideal for rental income or guests. From the open-concept living areas to the high-quality materials used throughout, every element has been carefully selected & is equipped with the latest in modern amenities, including energy-efficient appliances, hardi-plank siding, BBQ box, HW on demand, R/I for heat pump, ensuring comfort and convenience for years to come. Located close to shops, restaurants, and natural attractions, in Ladysmith and 20 minutes to Nanaimo this home offers the perfect blend of comfort and lifestyle. (id:39198)
Upcoming Open House
Property Details
Interior
Lower level Floor
Office
9'0 x 9'7Other
8'9 x 5'0Entrance
3'8 x 10'4Exterior
Parking
Garage spaces 4
Garage type Garage
Other parking spaces 0
Total parking spaces 4
Property History
 81
81

