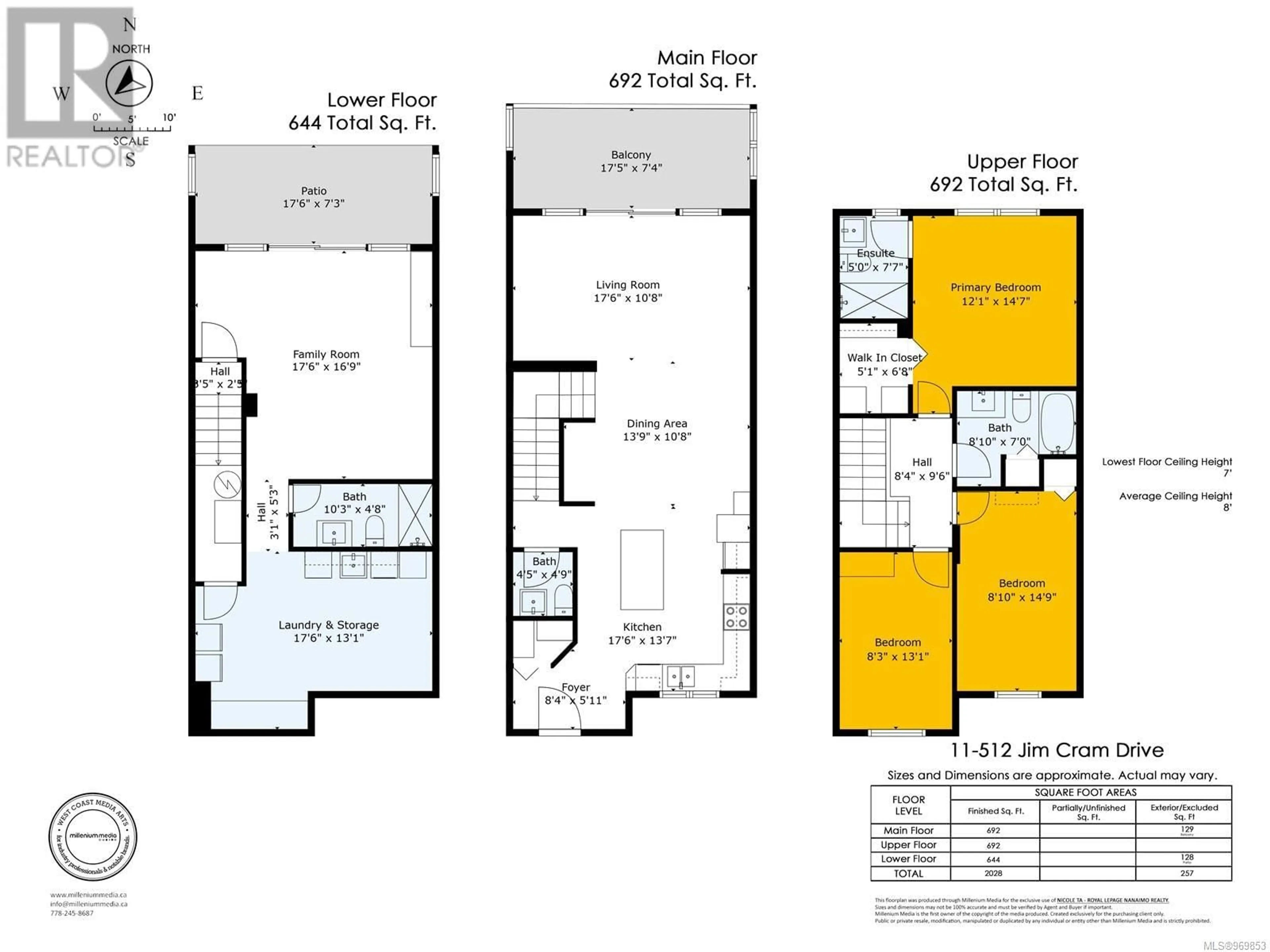11 512 Jim Cram Dr, Ladysmith, British Columbia V9G0B1
Contact us about this property
Highlights
Estimated ValueThis is the price Wahi expects this property to sell for.
The calculation is powered by our Instant Home Value Estimate, which uses current market and property price trends to estimate your home’s value with a 90% accuracy rate.Not available
Price/Sqft$303/sqft
Days On Market15 days
Est. Mortgage$2,641/mth
Maintenance fees$451/mth
Tax Amount ()-
Description
Nest and/or Invest! This 3 bed 4 bath townhome is just over 2000 sq ft of thoughtfully planned modern living found in a family & pet friendly complex at the end of a quiet no through road. 9ft ceilings on the main keep this home light & bright. Kitchen features cabinets to ceiling w plenty of storage, tile splash, Fisher Paykel ss appliances & central island w breakfast seating. Open plan w spacious dining & living w slider doors to deck for the BBQ. Transom windows above let the natural light flood in. Upstairs you will discover a spacious primary bedroom complete w walk in closet & ensuite, two good sized bedrooms & 4 pc bath. Downstairs is a fully finished walkout basement (2021) w slider to covered patio, family flex room space offers a variety of options, 3 pc bath & laundry /storage. Basement height avg is 8’ throughout. Walking trails, parks & beaches at your doorstep. Parking space out front. Rentals permitted. All measurements are approx-buyer to verify if deemed important. (id:39198)
Property Details
Interior
Features
Second level Floor
Ensuite
Primary Bedroom
12'1 x 14'7Bathroom
Bedroom
8'10 x 14'9Exterior
Parking
Garage spaces 1
Garage type -
Other parking spaces 0
Total parking spaces 1
Condo Details
Inclusions
Property History
 45
45 53
53

