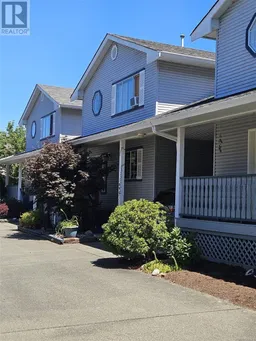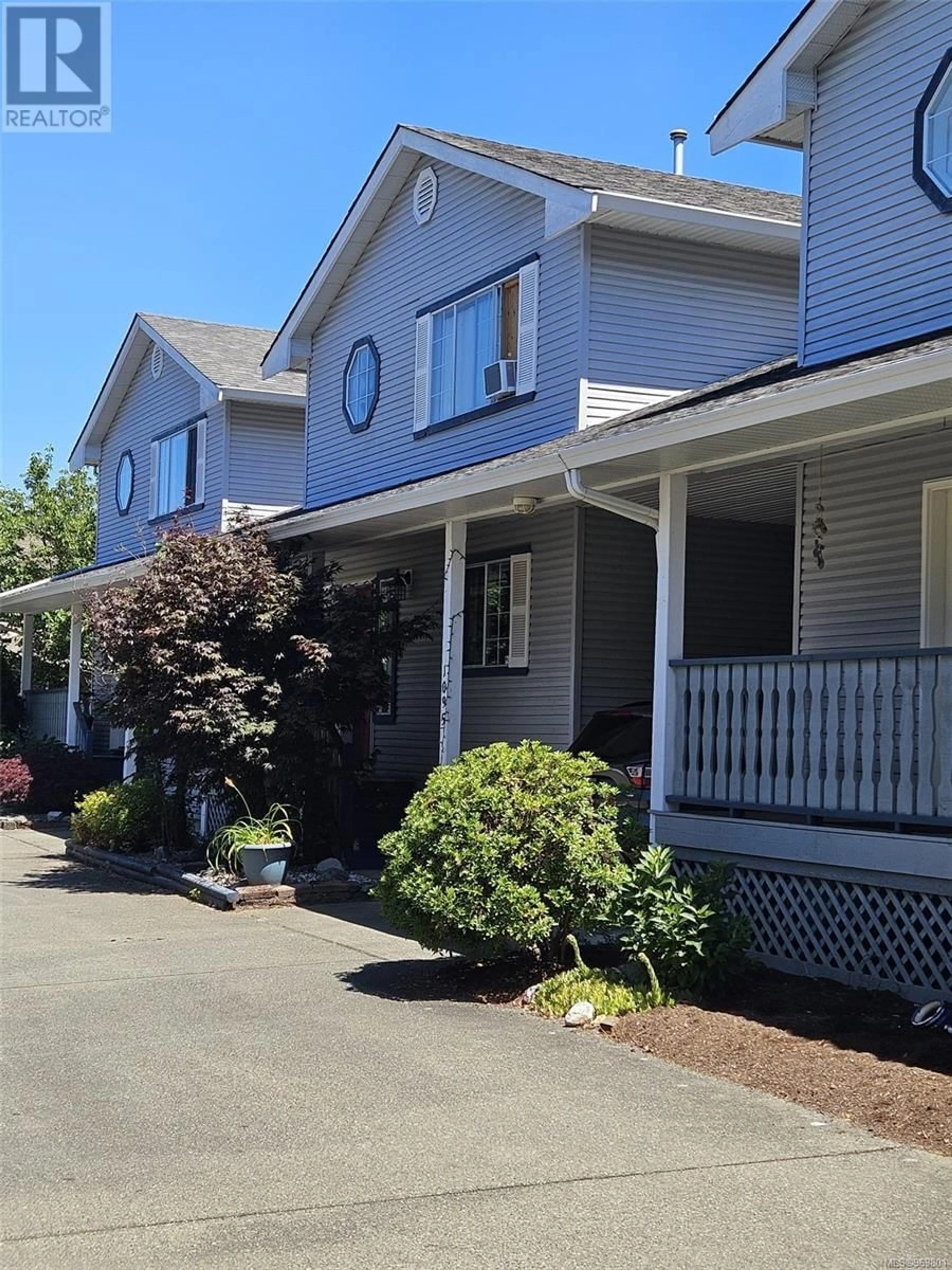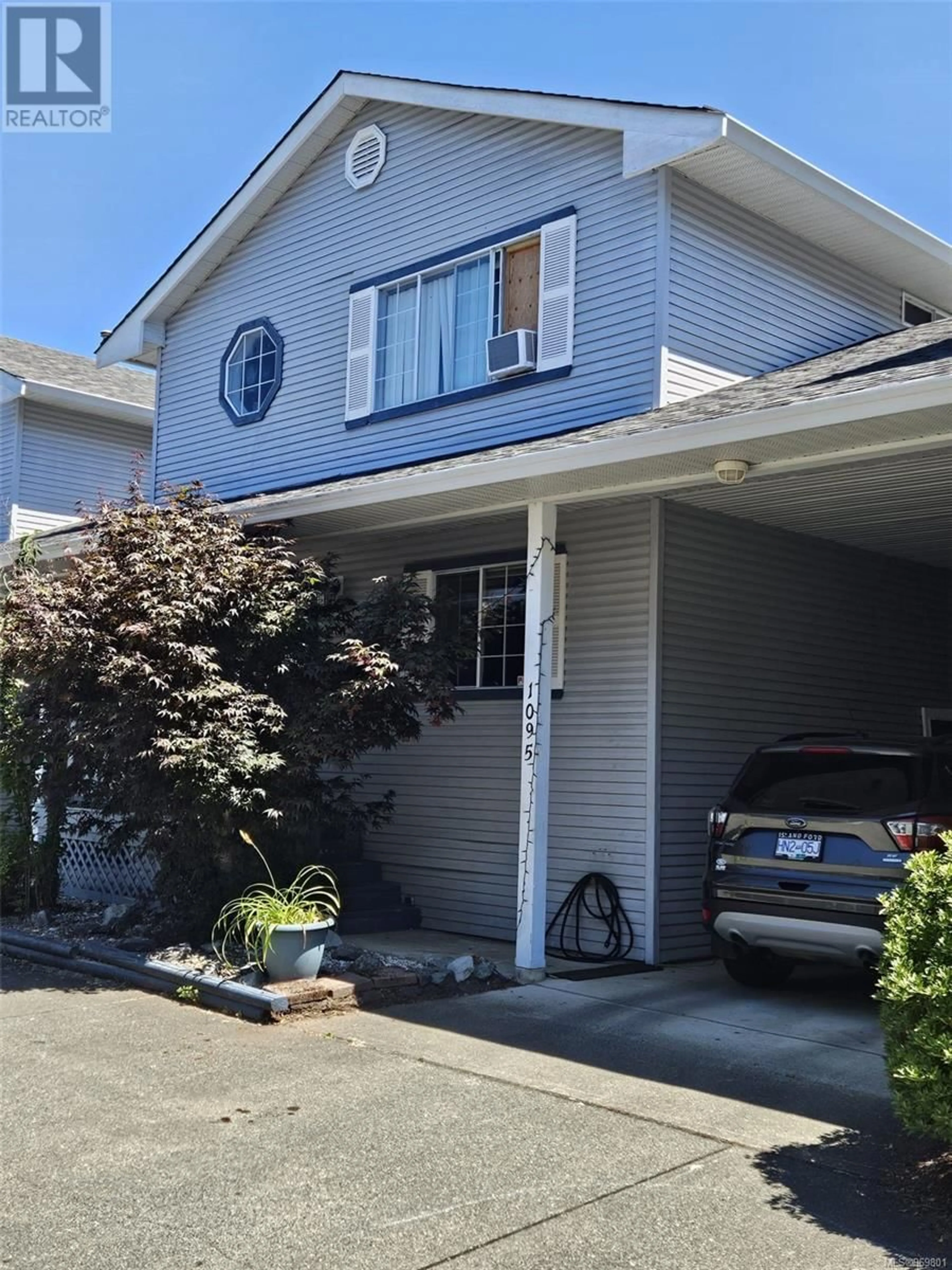8 1095 Wharncliffe Rd, Duncan, British Columbia V9L2K6
Contact us about this property
Highlights
Estimated ValueThis is the price Wahi expects this property to sell for.
The calculation is powered by our Instant Home Value Estimate, which uses current market and property price trends to estimate your home’s value with a 90% accuracy rate.Not available
Price/Sqft$337/sqft
Days On Market19 days
Est. Mortgage$1,890/mth
Maintenance fees$240/mth
Tax Amount ()-
Description
Don’t miss this excellent opportunity to get into the market! This adorable 3 bed 1.5 bath townhouse is designed as a stand-alone style residence, giving it a single-family type feel. Yes, no sharing of any walls with neighbours! The owners have done many updates including, new flooring throughout, new paint, new appliance, new hot water tank, light fixtures and more. The master bedroom has a walk-in closet where you will enjoy the convenience of a cheater door to the main bathroom as well. This property has the added perk of having a fully fenced yard for your little ones and pets to keep them safe. Storage will not be an issue with the huge 3 ft heated crawlspace and exterior storage room in the carport. You will enjoy the convenience of being within blocks of downtown amenities and yet have the McAdam park and trails just steps from your door. With immediate access to schools and parks, this would make an excellent home for the young family. Definitely a must see at this great price and low strata fees! Book a showing today. (id:39198)
Property Details
Interior
Features
Main level Floor
Storage
6' x 6'Living room
12'7 x 11'6Kitchen
9'8 x 15'0Entrance
12'7 x 5'6Exterior
Parking
Garage spaces 11
Garage type -
Other parking spaces 0
Total parking spaces 11
Condo Details
Inclusions
Property History
 37
37

