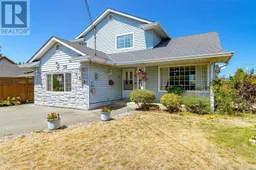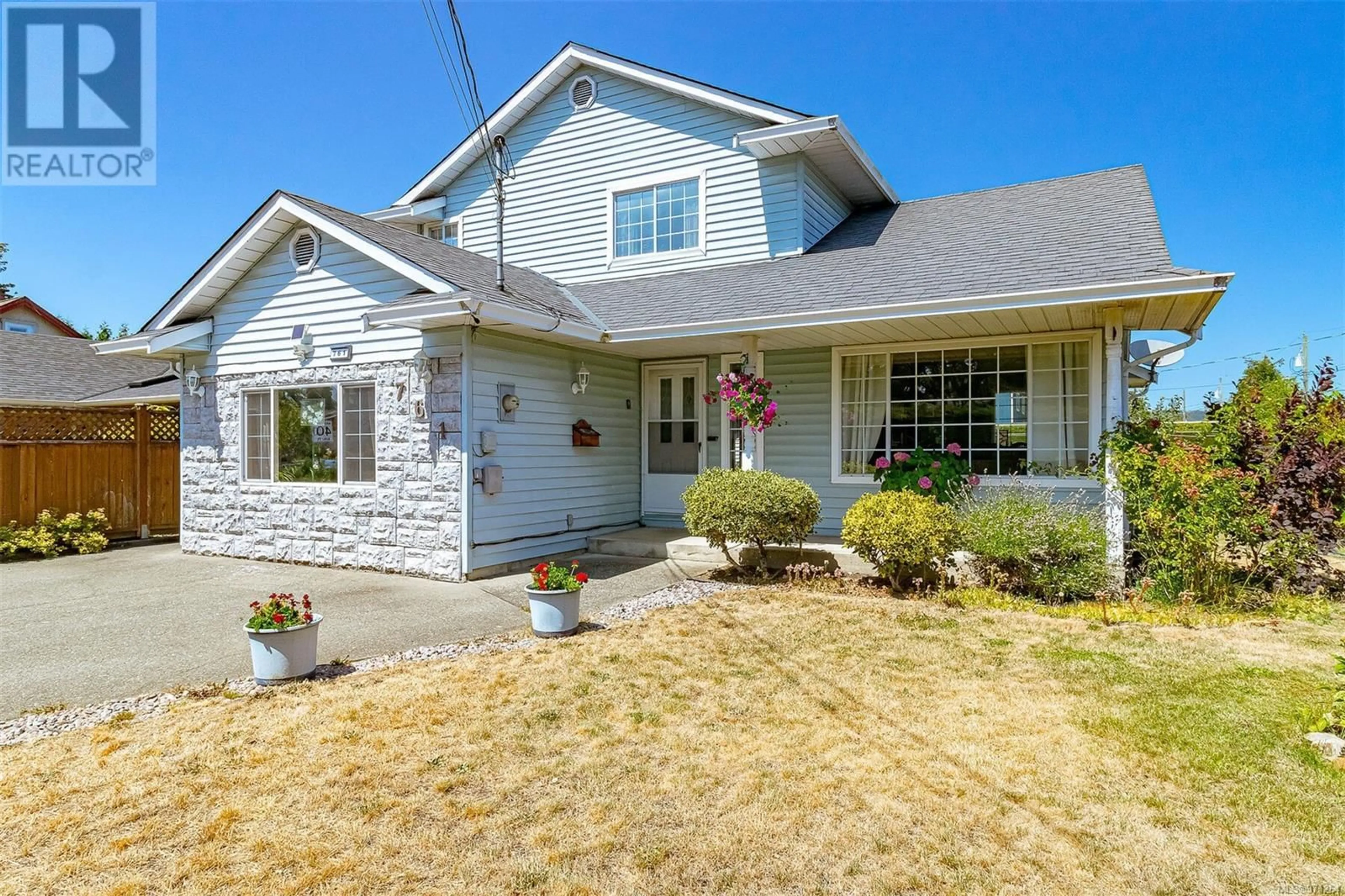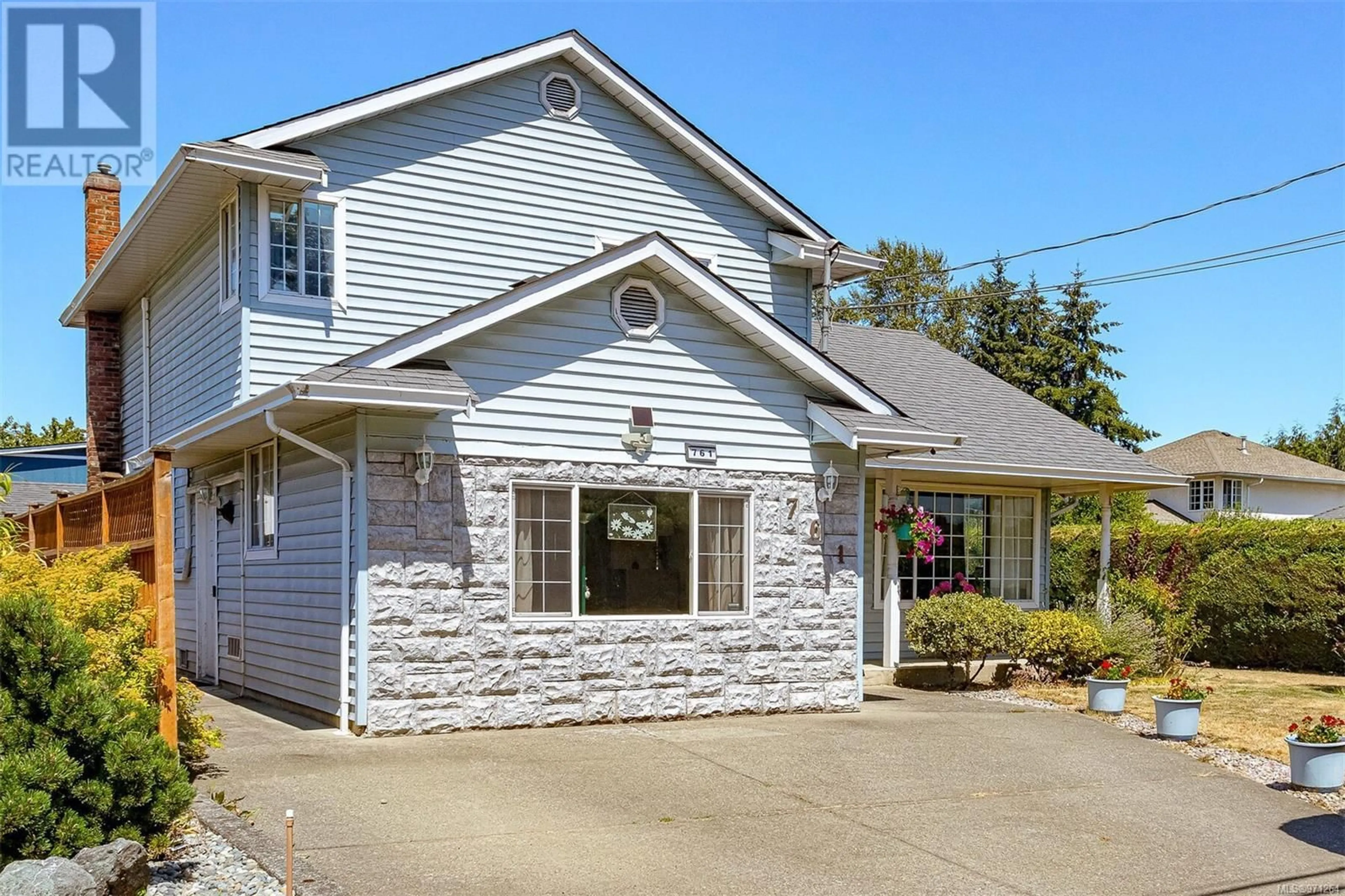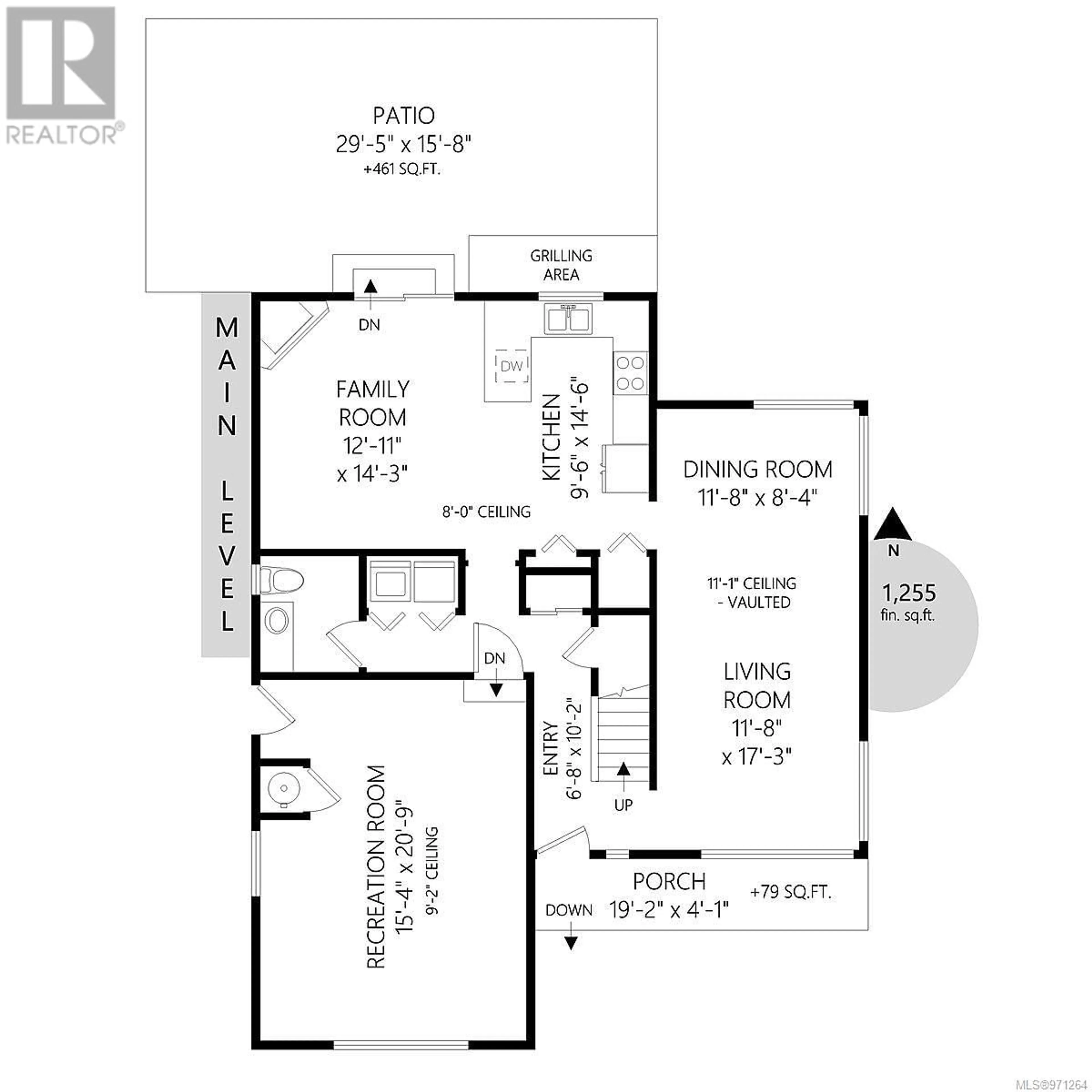761 Coronation Ave, Duncan, British Columbia V9L2V4
Contact us about this property
Highlights
Estimated ValueThis is the price Wahi expects this property to sell for.
The calculation is powered by our Instant Home Value Estimate, which uses current market and property price trends to estimate your home’s value with a 90% accuracy rate.Not available
Price/Sqft$256/sqft
Days On Market5 days
Est. Mortgage$3,564/mth
Tax Amount ()-
Description
Discover this charming property just outside town, ideal for families needing extra room and offering both space and convenience. Inside, you'll find a spacious family room, living room, and recreation room—perfect for everyday living and entertaining. A detached studio offers endless versatility, serving as an office, games room, media room, man cave, fitness studio, and more—the possibilities are truly limitless. With 3 bedrooms and 3 bathrooms, this home is perfectly suited for accommodating family needs. Outside, a low-maintenance yard with privacy hedges and a dedicated garden area invites outdoor enjoyment. Combining town accessibility with the tranquility of a private retreat, this property provides a seamless blend of comfort and practicality for varied lifestyles. (id:39198)
Upcoming Open House
Property Details
Interior
Features
Second level Floor
Bathroom
Bathroom
Bedroom
9'2 x 11'1Bedroom
9'6 x 12'4Exterior
Parking
Garage spaces 3
Garage type -
Other parking spaces 0
Total parking spaces 3
Property History
 54
54


