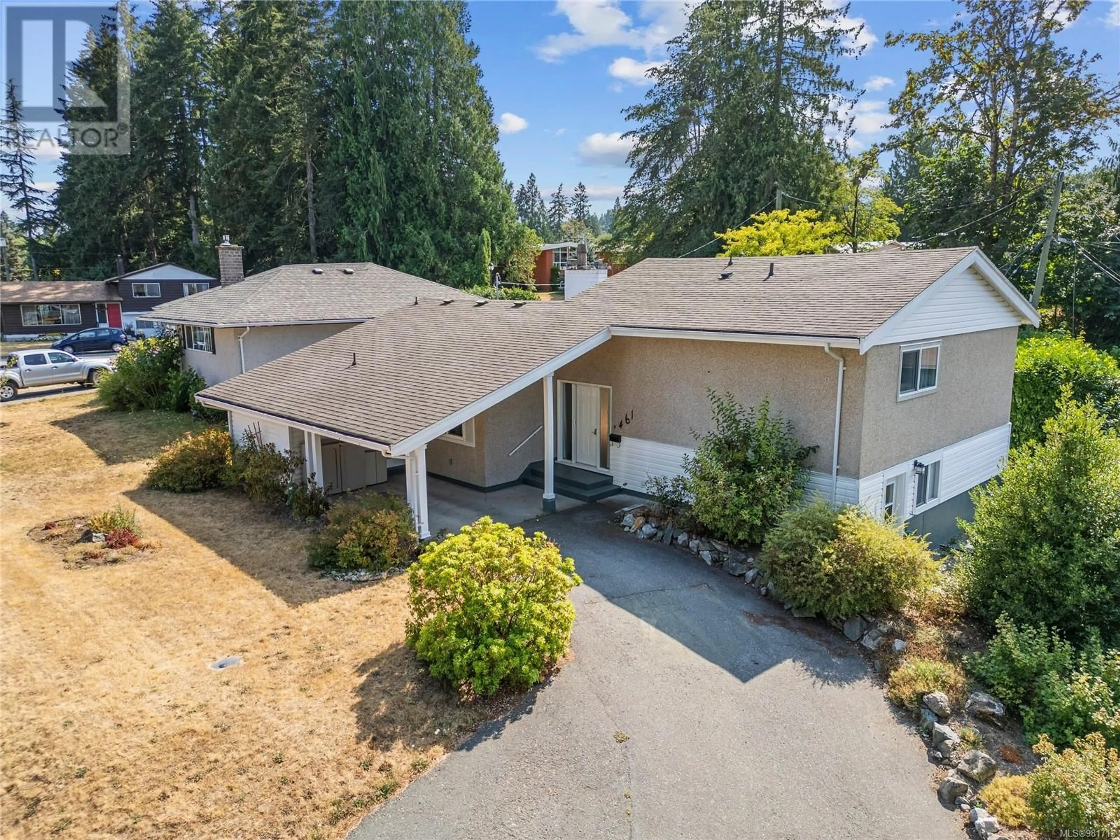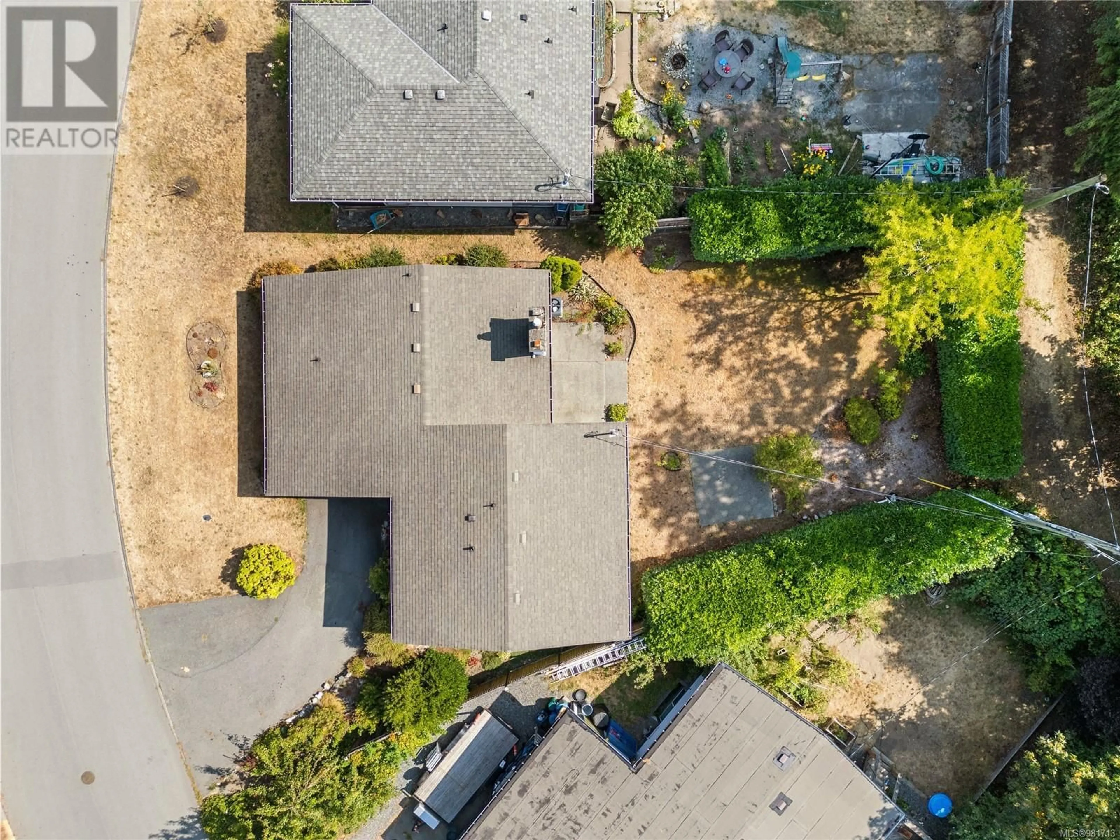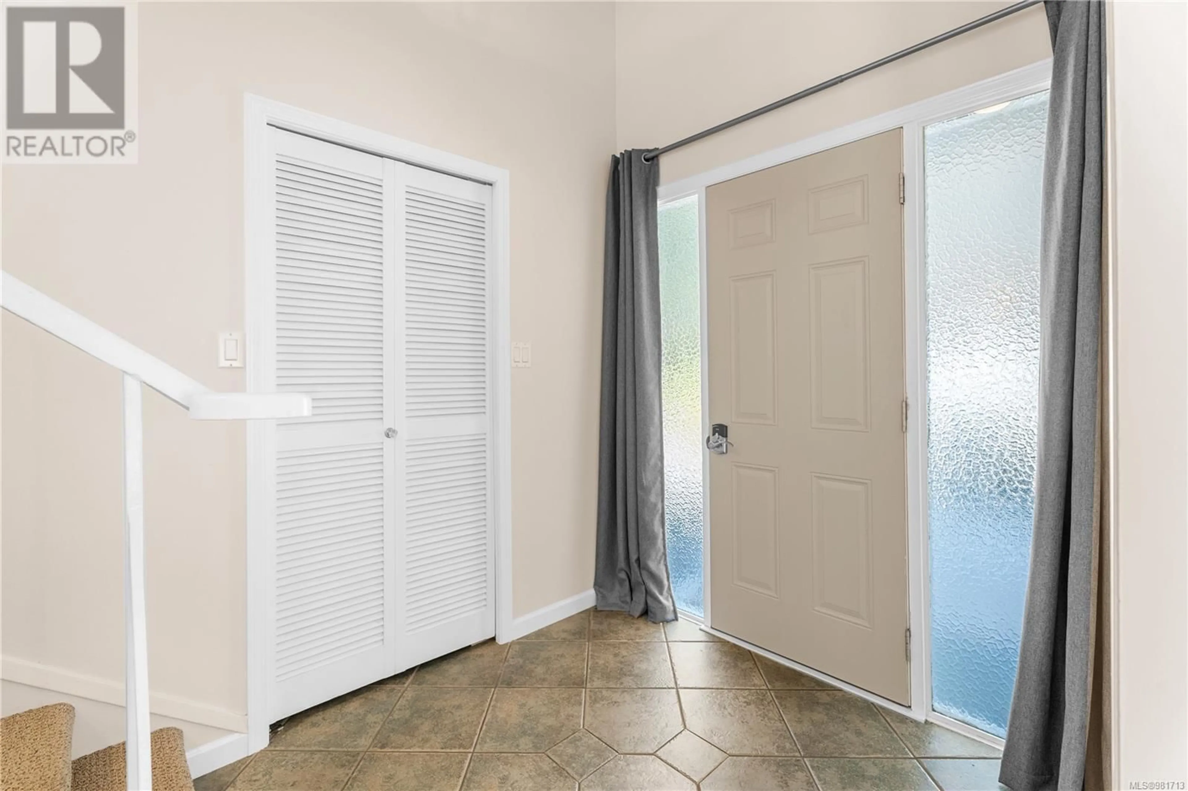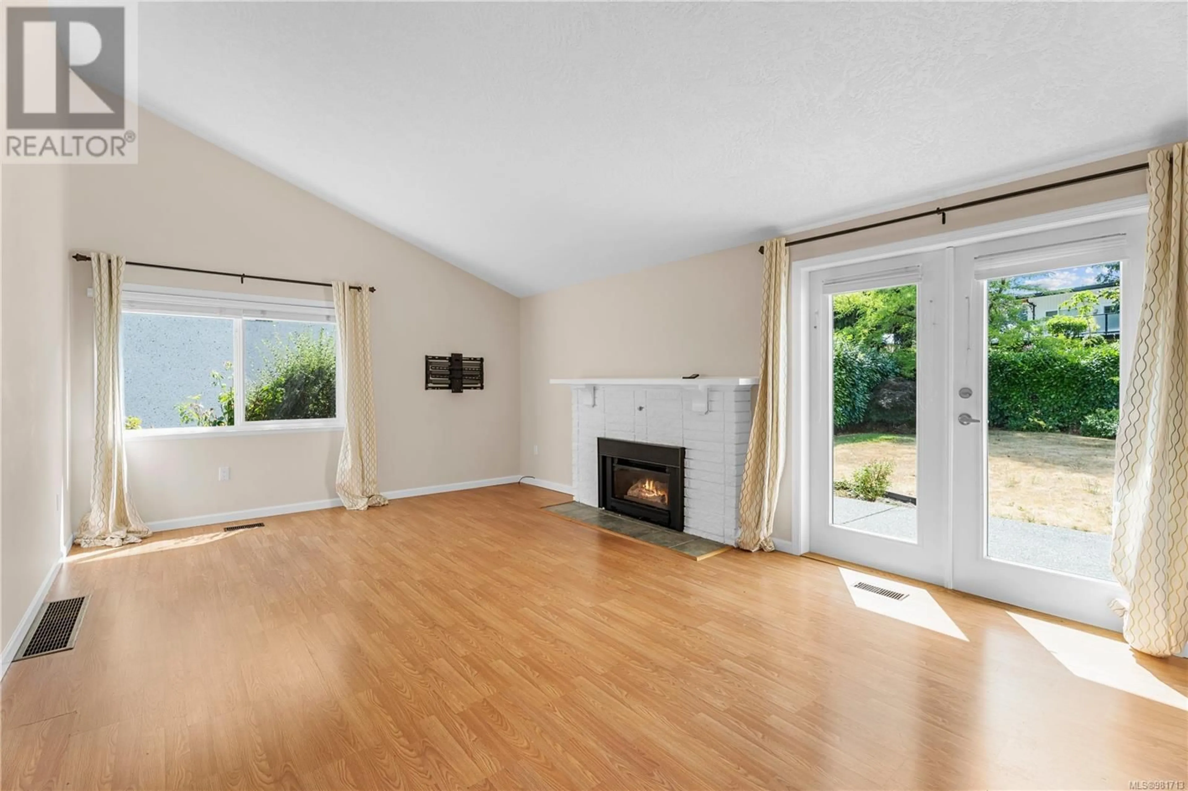461 Arbutus Ave W, Duncan, British Columbia V9L1J1
Contact us about this property
Highlights
Estimated ValueThis is the price Wahi expects this property to sell for.
The calculation is powered by our Instant Home Value Estimate, which uses current market and property price trends to estimate your home’s value with a 90% accuracy rate.Not available
Price/Sqft$361/sqft
Est. Mortgage$3,070/mo
Tax Amount ()-
Days On Market23 days
Description
Welcome to this charming, move-in ready, 1,980 square foot split-level 3 (could be 4) bedroom home, situated in sought-after Centennial Heights in Duncan. This well-maintained residence offers a perfect blend of comfort & convenience, with schools & shopping just minutes away. As you step inside, you'll be greeted by a bright & spacious living room featuring large windows & vaulted ceilings, gas fireplace and French doors opening to the private backyard patio. The open floor plan flows into a good-sized kitchen, complete with updated appliances, ample counter space, and a cozy dining area. The upper level hosts three generously sized bedrooms, including the primary and a lovely updated 5-piece bathroom. The lower level features a versatile family room, ideal for entertaining or relaxing, and a bonus room that could be used as a 4th bedroom, home office, gym, or playroom. Outside, the property boasts a low maintenance landscaped yard with a patio area. This home has had numerous updates! Don't miss the opportunity to make this delightful property your new home! (id:39198)
Property Details
Interior
Features
Lower level Floor
Other
19'10 x 22'9Recreation room
18'1 x 11'1Family room
24'8 x 10'5Exterior
Parking
Garage spaces 3
Garage type -
Other parking spaces 0
Total parking spaces 3




