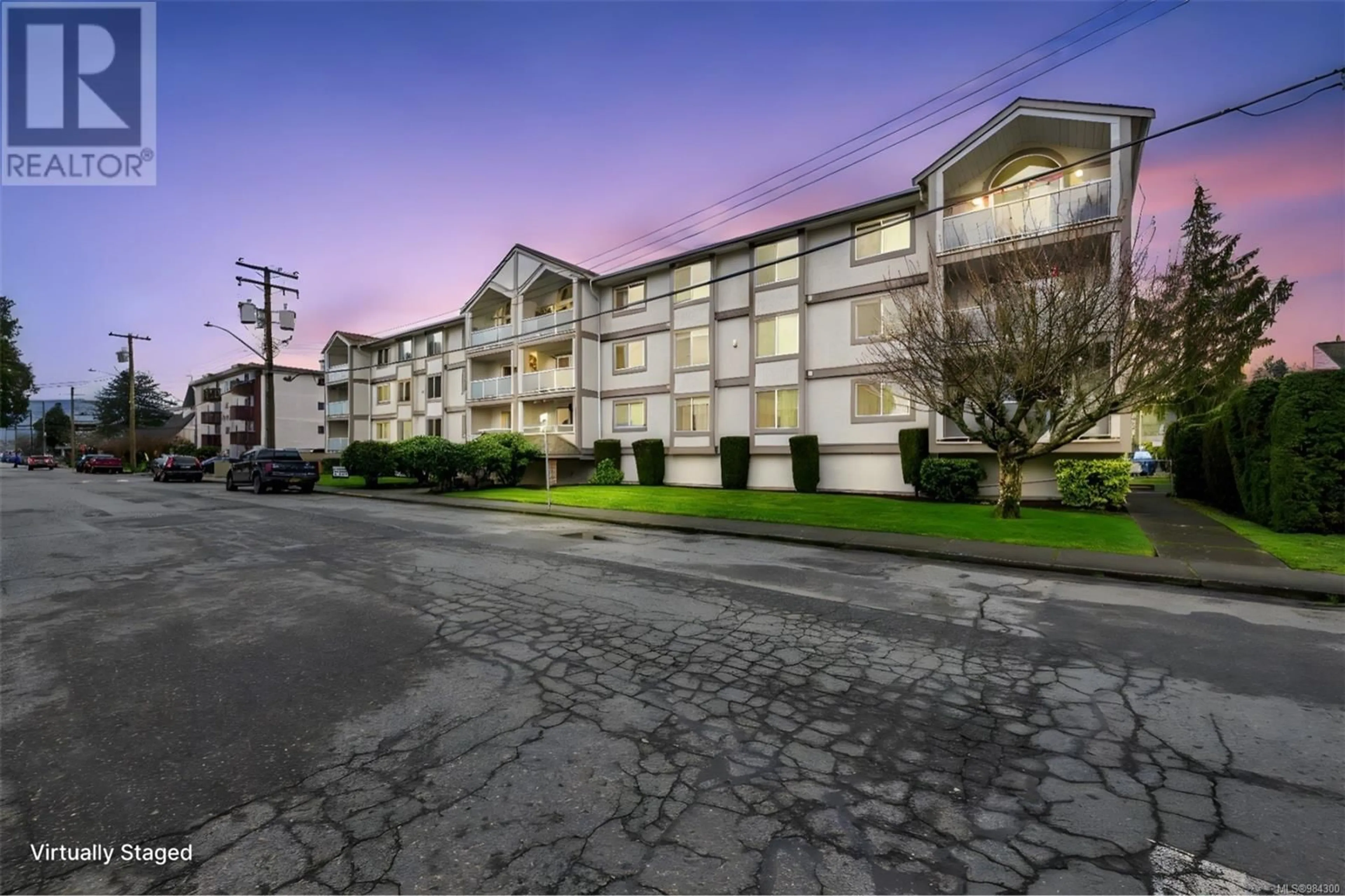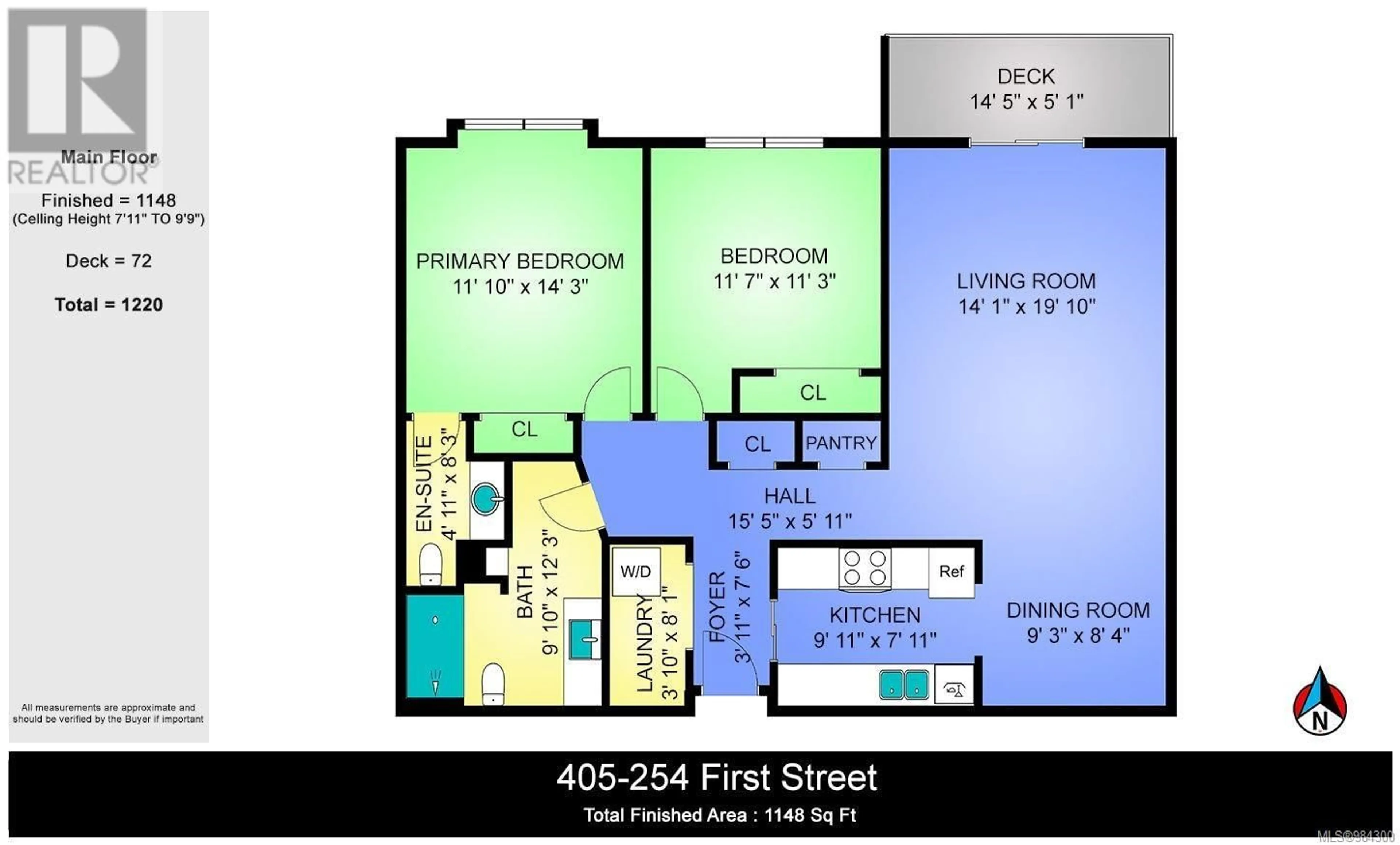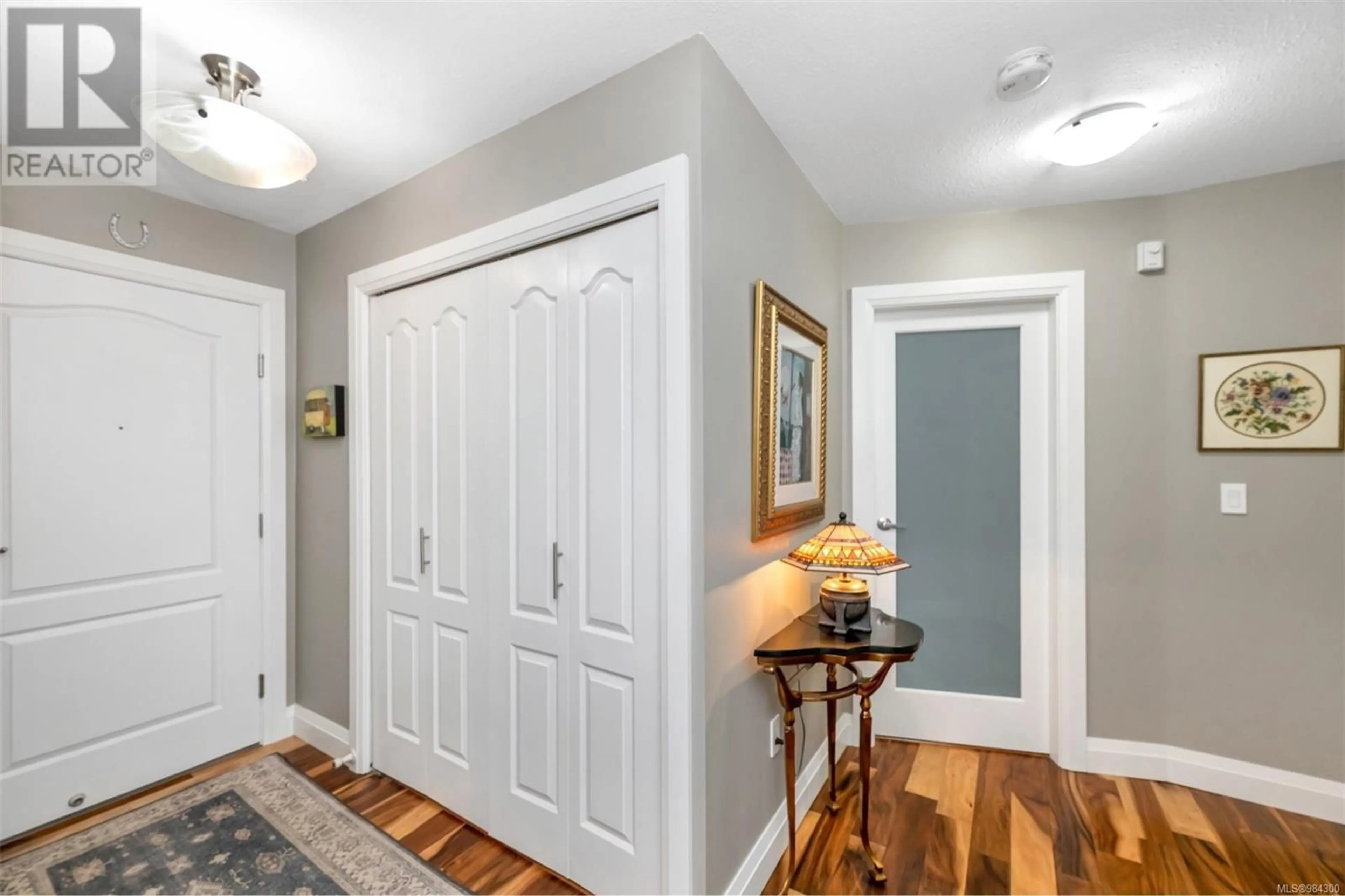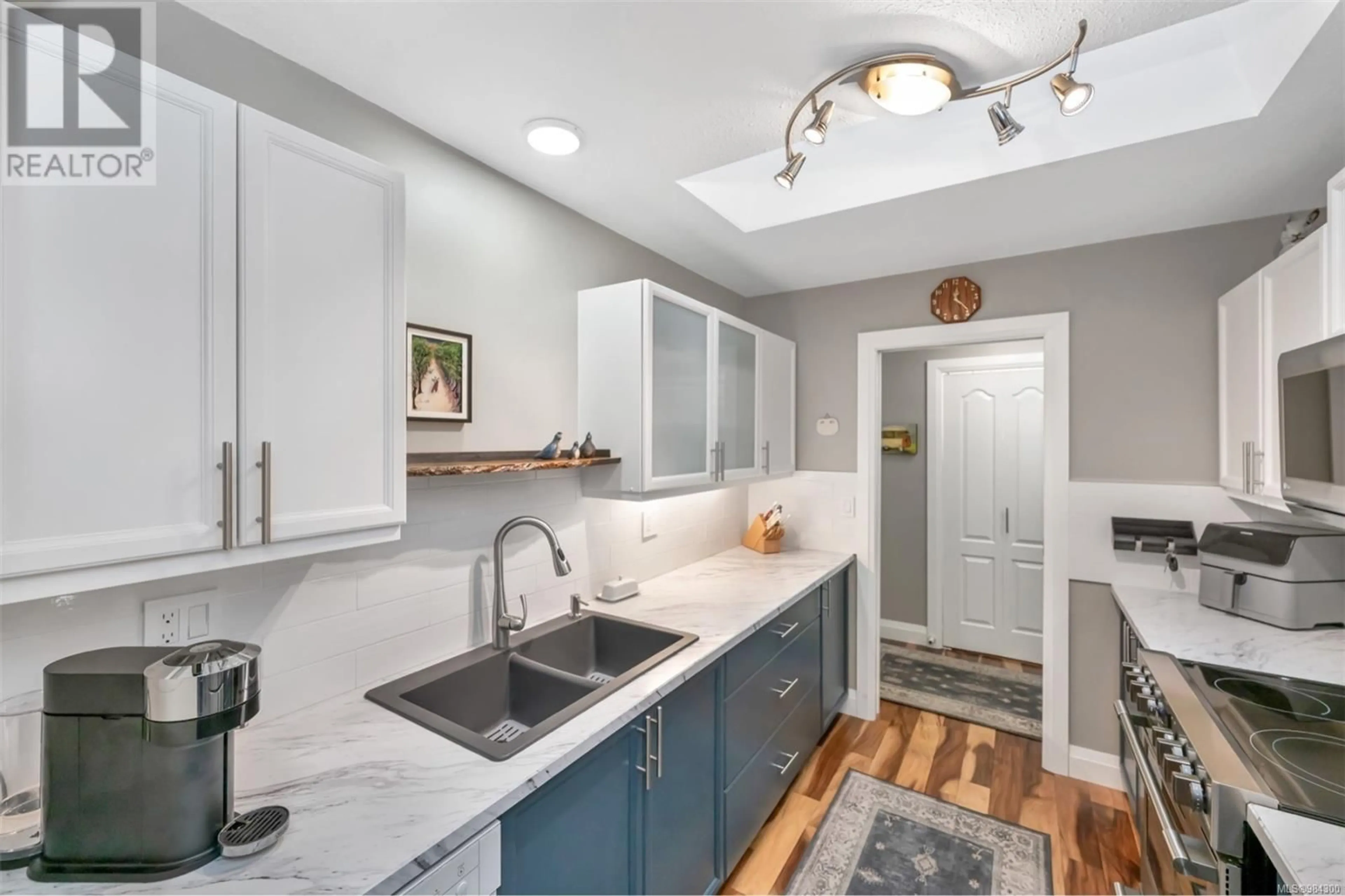405 254 First St, Duncan, British Columbia V9L1R2
Contact us about this property
Highlights
Estimated ValueThis is the price Wahi expects this property to sell for.
The calculation is powered by our Instant Home Value Estimate, which uses current market and property price trends to estimate your home’s value with a 90% accuracy rate.Not available
Price/Sqft$413/sqft
Est. Mortgage$2,039/mo
Maintenance fees$494/mo
Tax Amount ()-
Days On Market9 days
Description
Welcome to the Heatherton & this exceptional, beautifully renovated top-floor unit. Enjoy cooler summer evenings on the north-facing balcony while enjoying views of Mount Prevost. The unit has a great central bathroom, completely renovated with a fantastic walk-in shower. The renovations continue throughout; the kitchen is gorgeous, & sculpted wood floors lead you through the home. The dining area opens to vaulted ceilings in the living room with the large slider & the arched transom window drawing in great natural light. Updated light fixtures & every closet has built-in organizers for easy storage. Crown mouldings & custom trim touch it off, & elegant yet casual decor completes this beautiful home. 55+; excellent facilities; workshop & exercise area, games room, social lounge, storage lockers, guest suites & covered parking. The best condo location in town; easy walk to doctors' offices, shopping, restaurants, park & the famous Farmers Market. An immaculate home which shows like new. (id:39198)
Property Details
Interior
Features
Main level Floor
Ensuite
8'3 x 4'11Bathroom
12'3 x 9'10Dining room
9'3 x 8'4Laundry room
8'1 x 3'10Exterior
Parking
Garage spaces 1
Garage type Carport
Other parking spaces 0
Total parking spaces 1
Condo Details
Inclusions
Property History
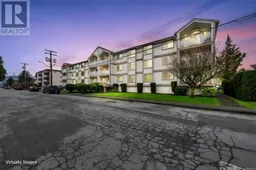 46
46
