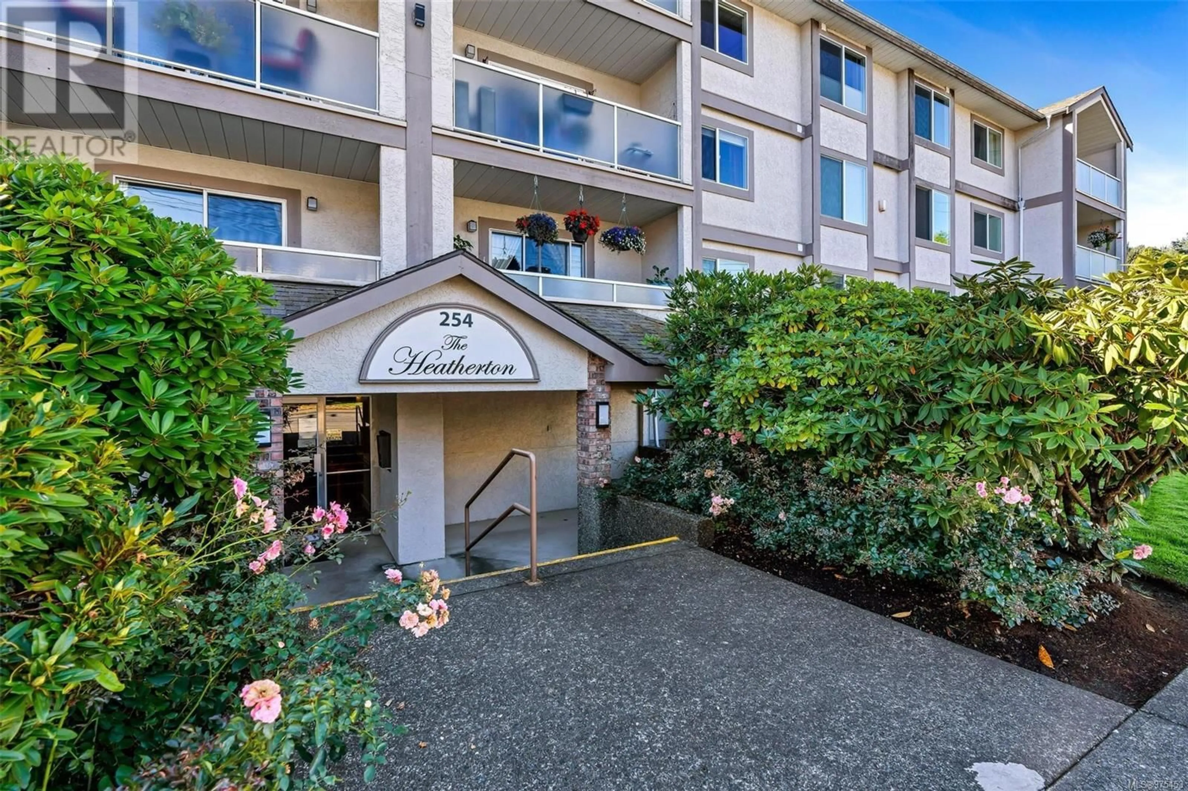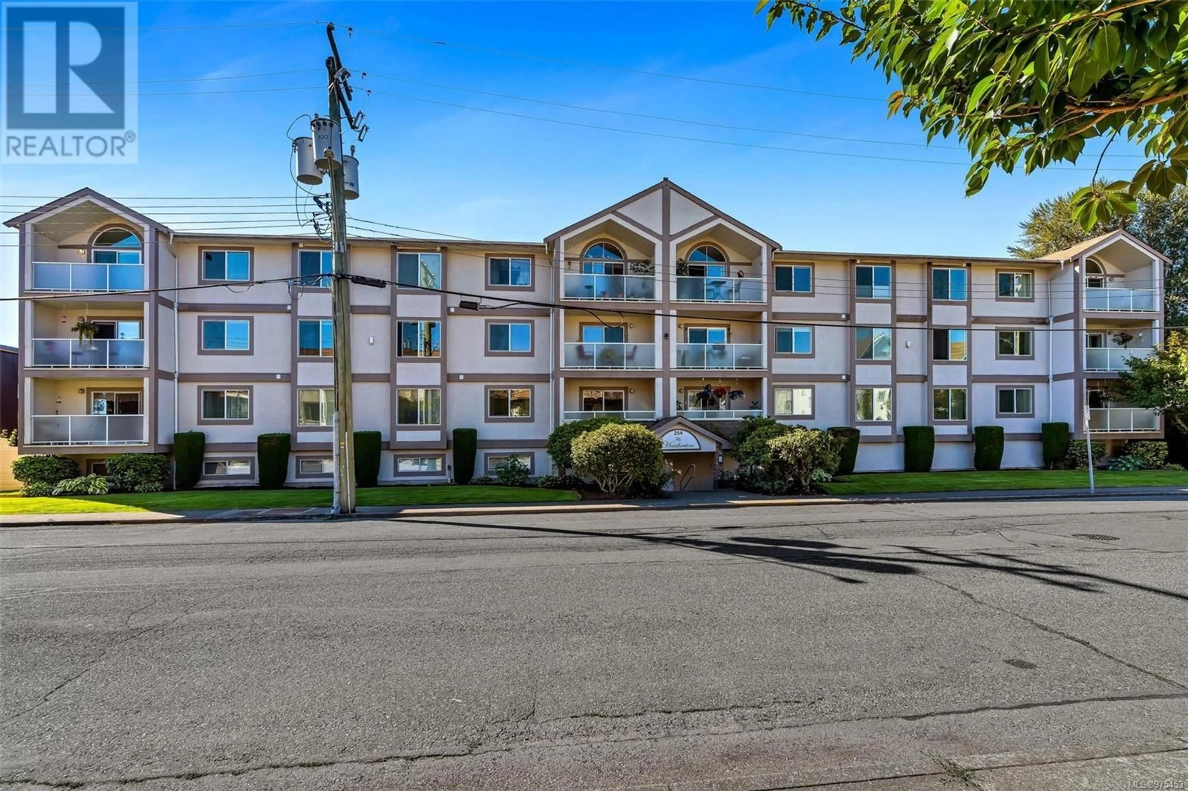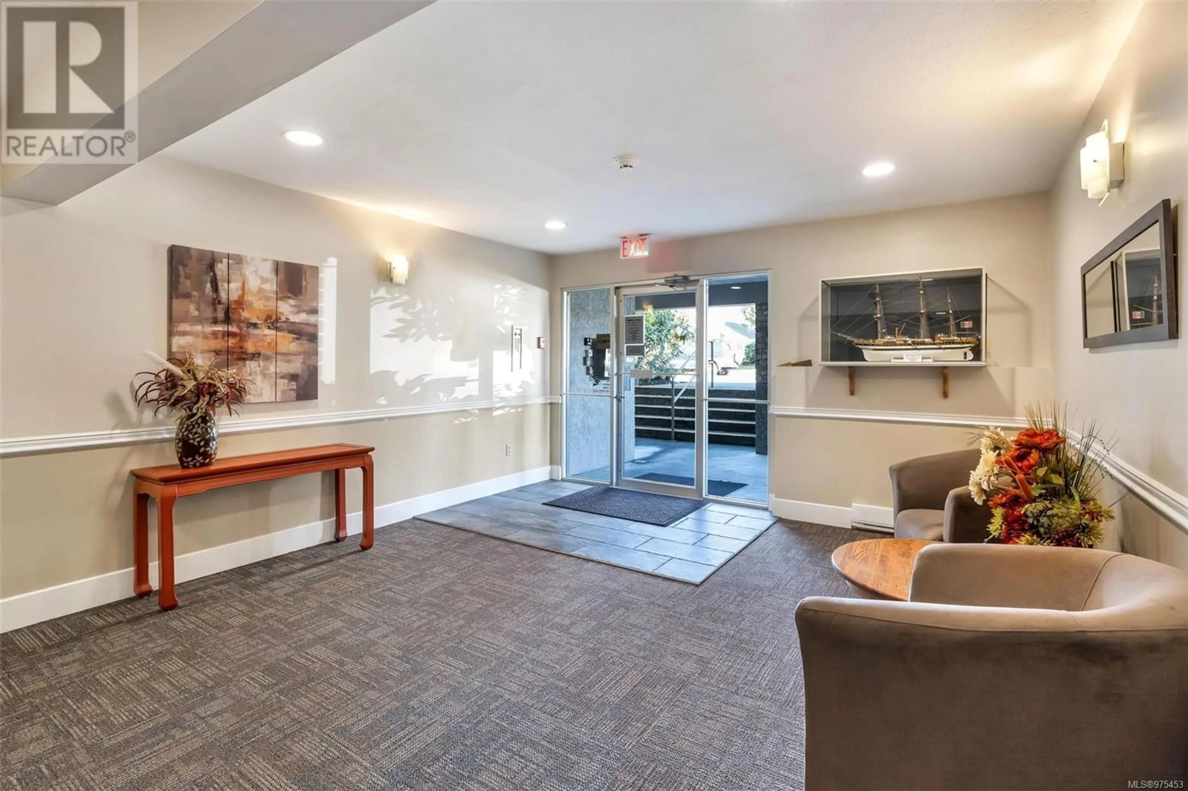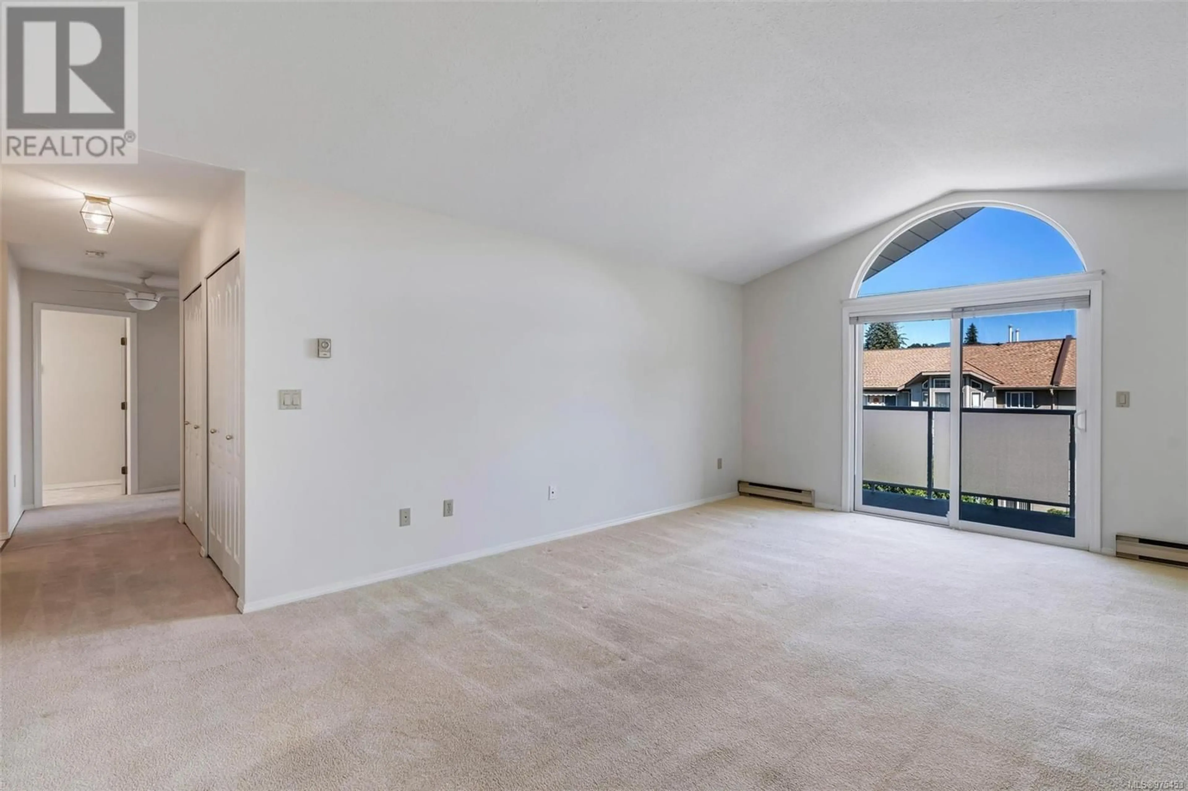401 254 First St, Duncan, British Columbia V9L1R2
Contact us about this property
Highlights
Estimated ValueThis is the price Wahi expects this property to sell for.
The calculation is powered by our Instant Home Value Estimate, which uses current market and property price trends to estimate your home’s value with a 90% accuracy rate.Not available
Price/Sqft$356/sqft
Est. Mortgage$1,803/mo
Maintenance fees$472/mo
Tax Amount ()-
Days On Market141 days
Description
TOP FLOOR, CORNER UNIT AT THE HEATHERTON - This top floor suite is a very rare offering at this premiere condominium in the heart of Duncan. This meticulous 2 bed/2 bath home features vaulted ceilings in the living room with a sunny balcony to enjoy the pretty view and peaceful neighbourhood. A bright dining room is just off the kitchen which has updated flooring and a skylight. Both bedrooms are generous in size, and the primary has a spacious ensuite. The main bathroom with skylight has been updated with a walk-through tub option for easy access, and in-unit laundry makes living here a breeze. The Heatherton is a secure 55+ building offering numerous amenities including two guest suites, social rooms, common storage, exercise equipment and mobility scooter charging space. Some pets are allowed. Private parking and a large private storage space accompanies this home. Steps to vibrant downtown shops, cafes and beautiful Centennial Park for Tennis, Pickleball and a lovely walking trail. This is an exceptional opportunity to live a tranquil life in one of the most sought-after condominiums in town. (id:39198)
Property Details
Interior
Features
Main level Floor
Entrance
3'11 x 7'7Balcony
14 ft x measurements not availableDining room
9'4 x 8'5Living room
measurements not available x 20 ftExterior
Parking
Garage spaces 5
Garage type Carport
Other parking spaces 0
Total parking spaces 5
Condo Details
Inclusions
Property History
 50
50




