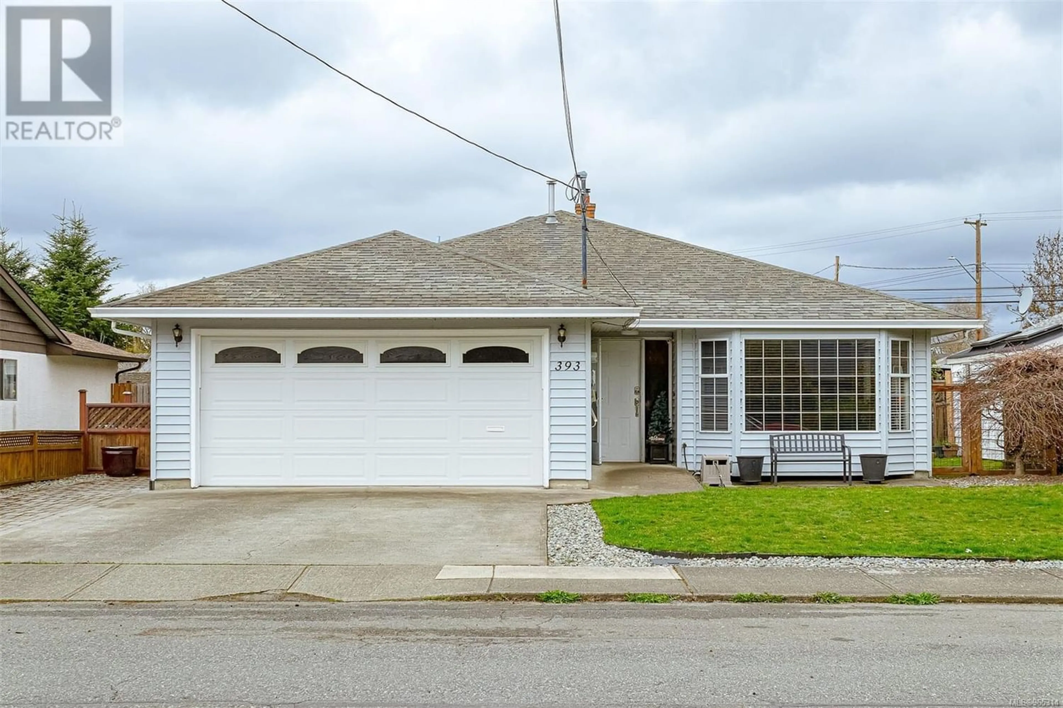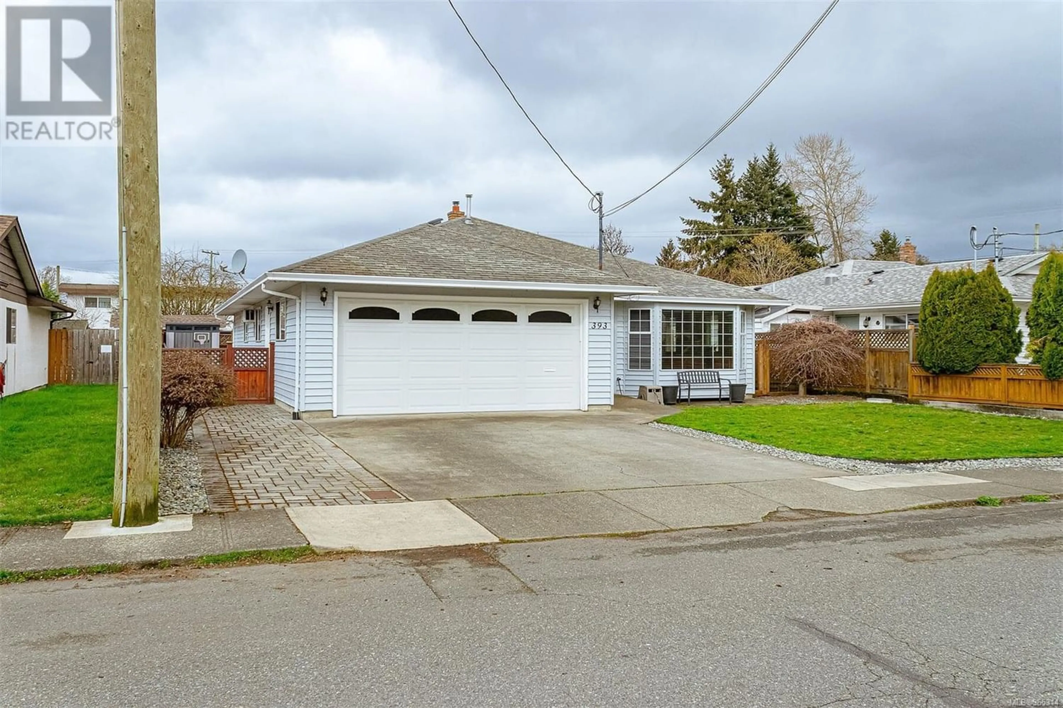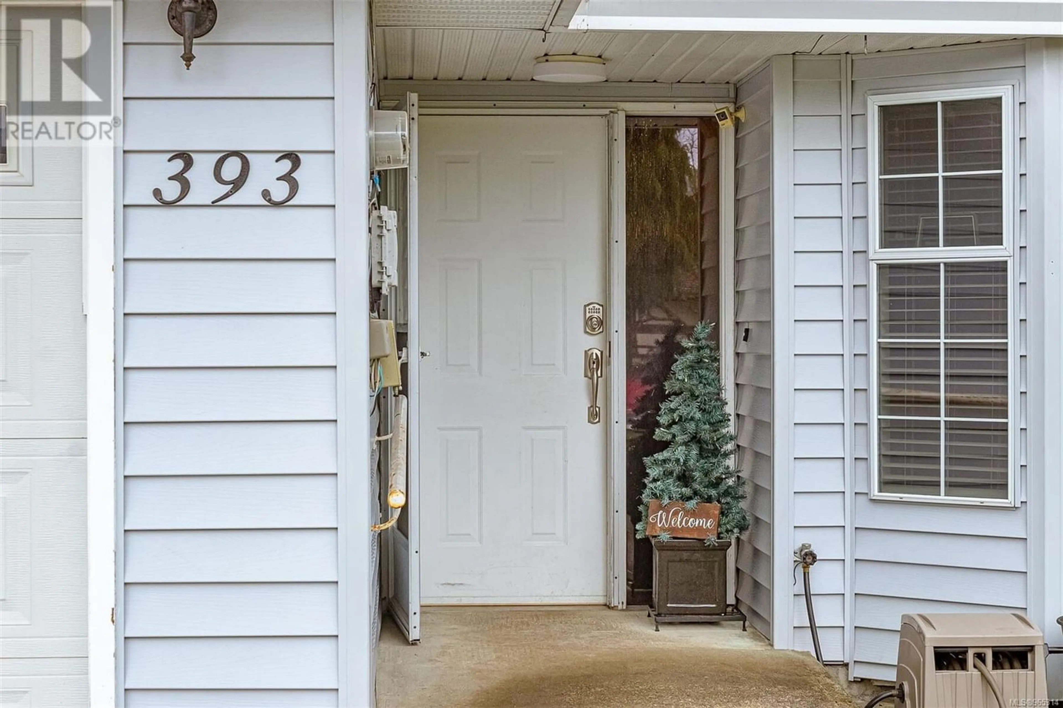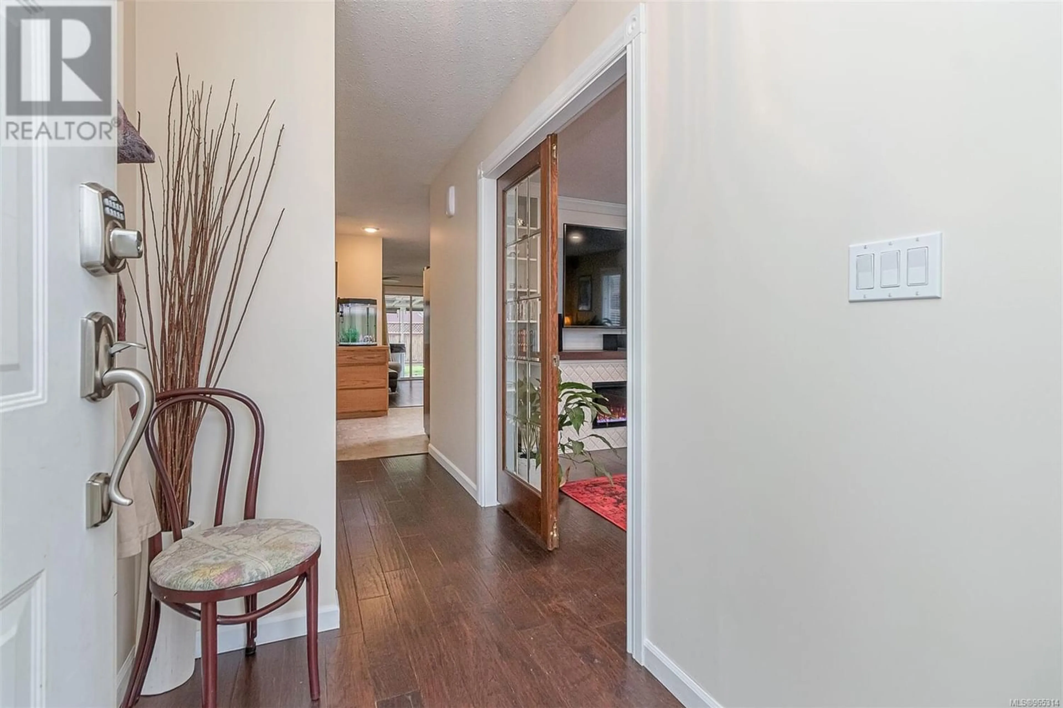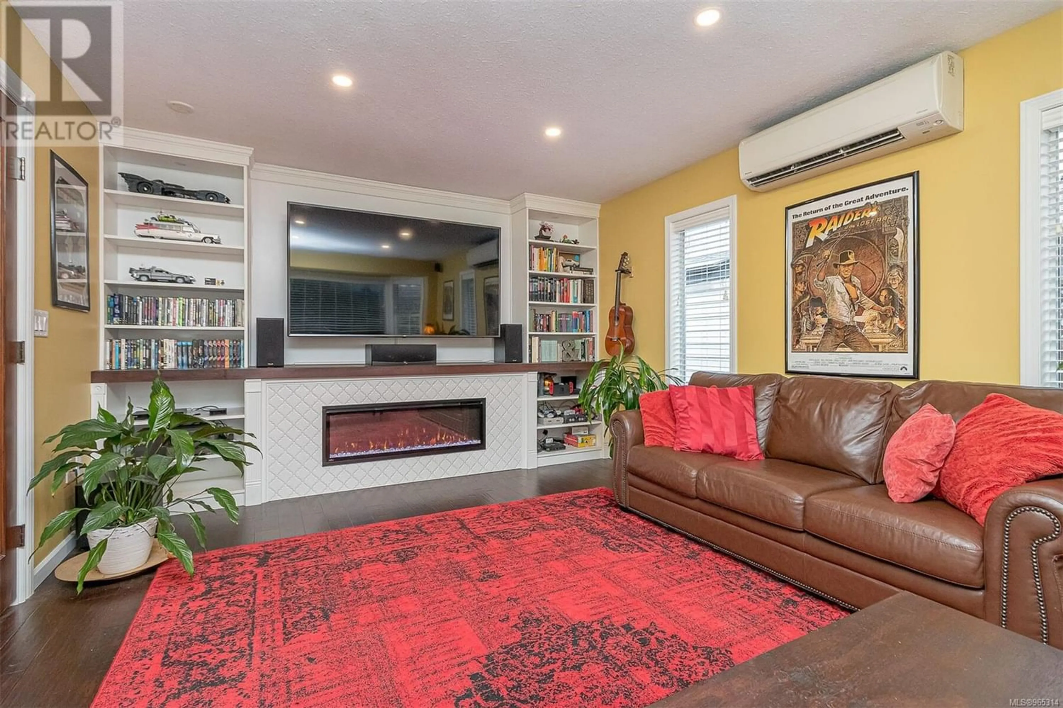393 Beech Ave, Duncan, British Columbia V9L3J7
Contact us about this property
Highlights
Estimated ValueThis is the price Wahi expects this property to sell for.
The calculation is powered by our Instant Home Value Estimate, which uses current market and property price trends to estimate your home’s value with a 90% accuracy rate.Not available
Price/Sqft$425/sqft
Est. Mortgage$2,830/mo
Tax Amount ()-
Days On Market213 days
Description
New roof included! Charming and close to town! This well-maintained 3-bed, 2-bath home features a functional layout, sizeable storage, and a double car garage. Three large skylights and numerous windows flood the interior with natural light. The spacious kitchen boasts newer appliances, ample counter space, and an oversized stainless steel sink. The primary bedroom features a walk-in closet and an updated ensuite. Enjoy a fully wired media room with built-ins and an electric fireplace. Dual heat pumps provide efficient cooling in summer and warmth in winter. The level, fully-fenced lot offers easy maintenance, tidy landscaping, and a gas hookup for your BBQ. Don’t miss this opportunity! (id:39198)
Property Details
Interior
Features
Main level Floor
Bedroom
10'8 x 9'9Primary Bedroom
14'1 x 12'2Bedroom
10'8 x 10'10Laundry room
8'3 x 7'8Exterior
Parking
Garage spaces 4
Garage type -
Other parking spaces 0
Total parking spaces 4

