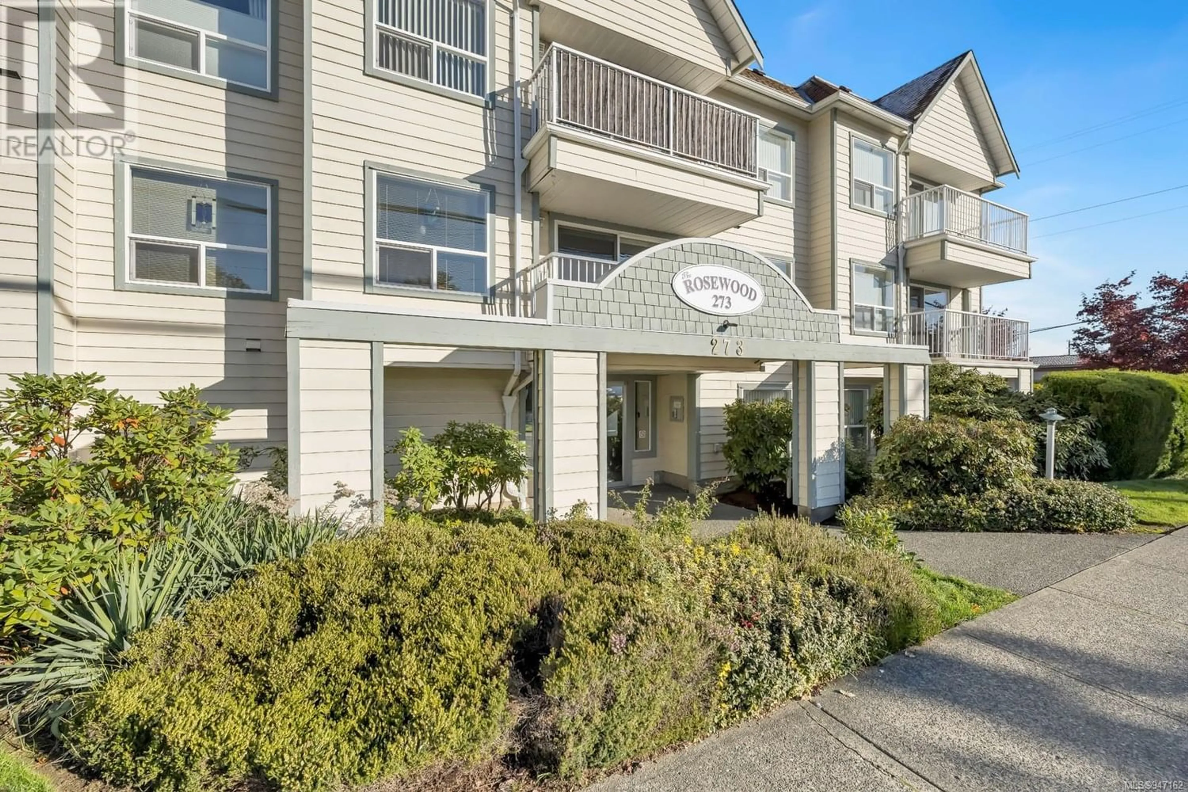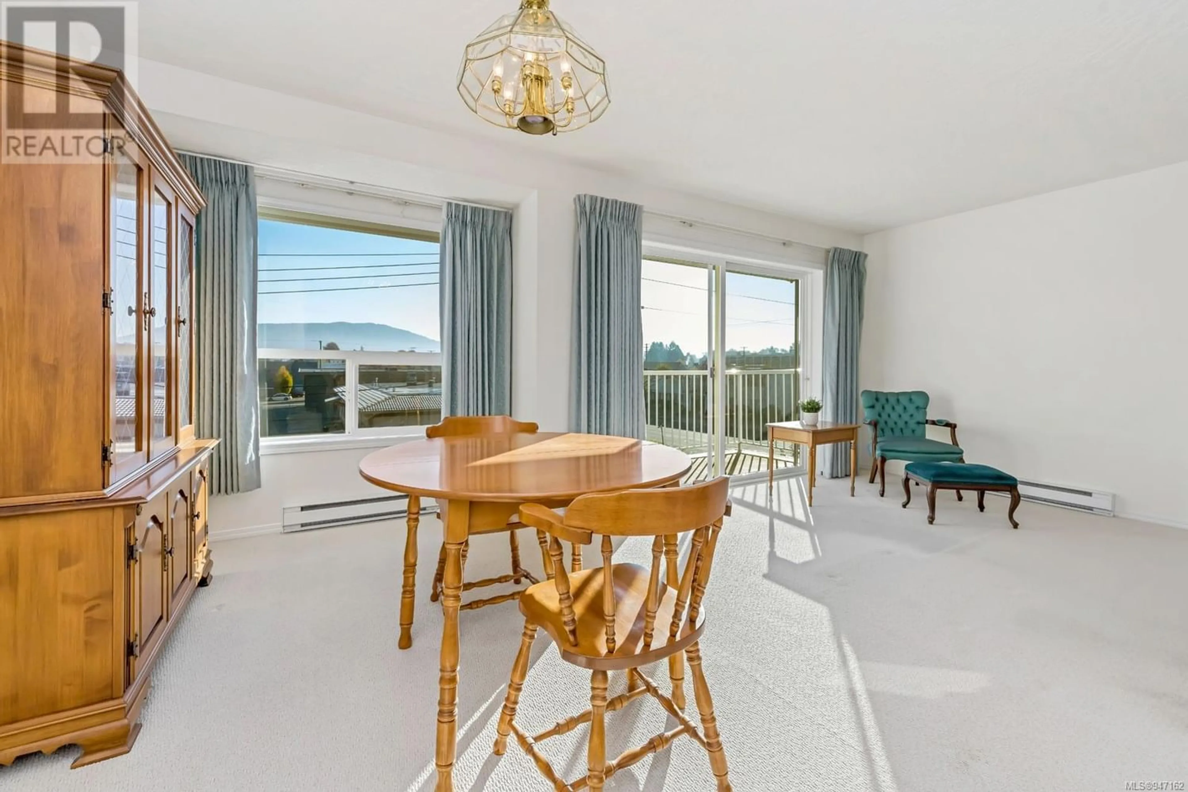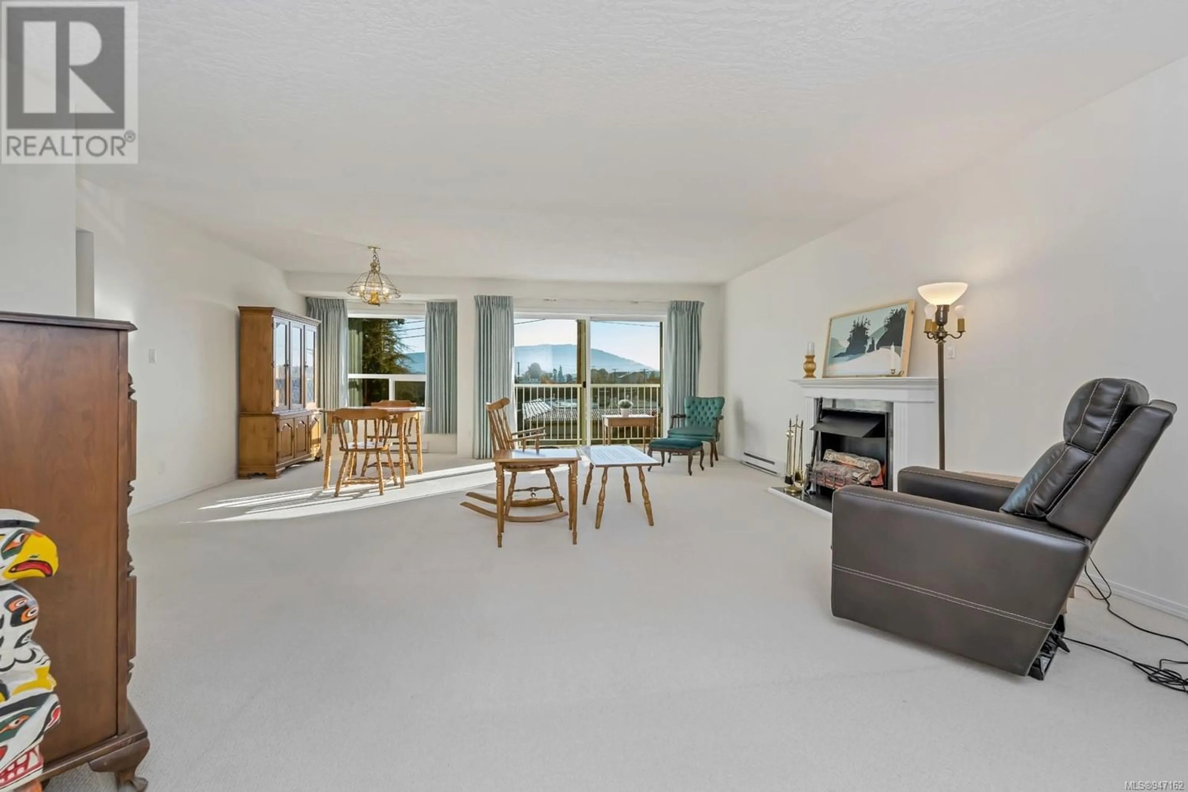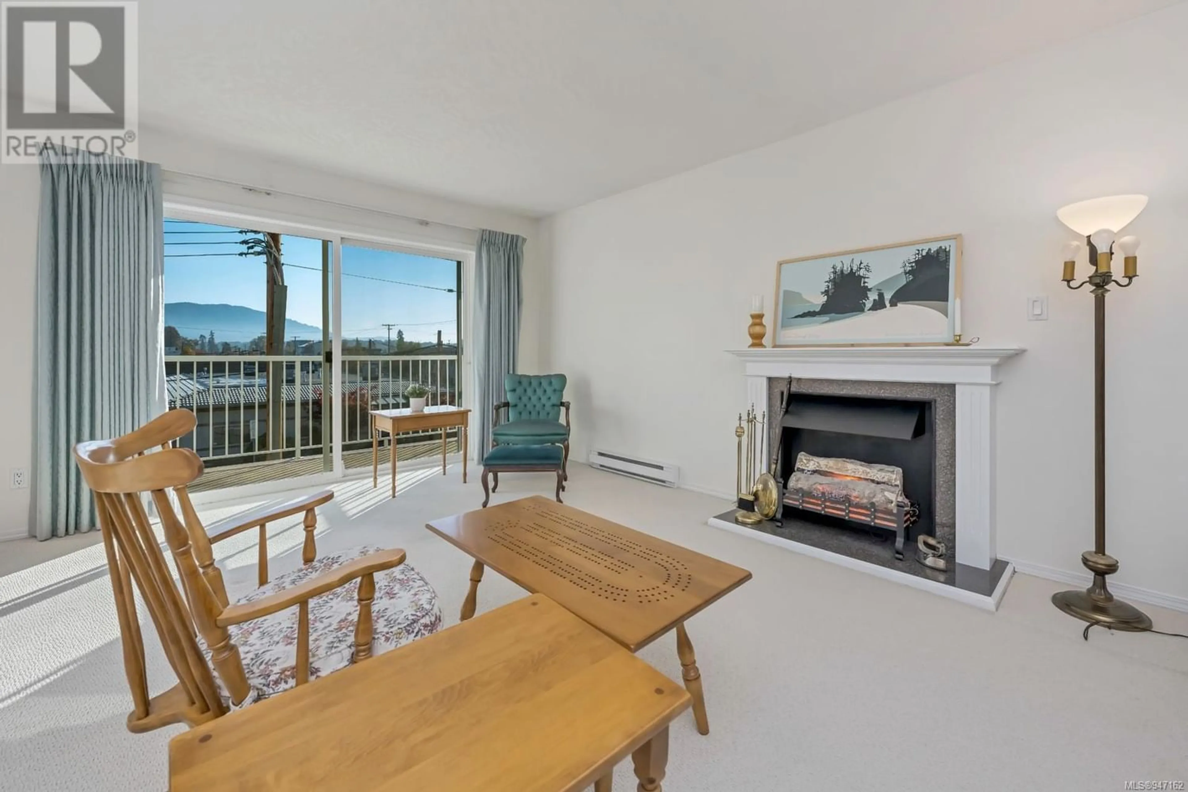318 273 Coronation Ave, Duncan, British Columbia V9L2T1
Contact us about this property
Highlights
Estimated ValueThis is the price Wahi expects this property to sell for.
The calculation is powered by our Instant Home Value Estimate, which uses current market and property price trends to estimate your home’s value with a 90% accuracy rate.Not available
Price/Sqft$332/sqft
Est. Mortgage$1,717/mo
Maintenance fees$316/mo
Tax Amount ()-
Days On Market1 year
Description
This top floor, corner unit in the Rosewood offers 1202 square feet with 2 bedrooms and 1.5 bathrooms. It is in very good condition and offers a large living area with a combination living room/dining room with direct access to the east facing deck with lovely mountain views. The living area and kitchen are flooded with natural light making this a cheery home throughout the year. The unit was recently painted, carpets were professionally cleaned, and new flooring installed in the ensuite making it move in ready. The laundry room offers additional storage space, plus there is a storage locker on the main floor. This unit comes with a covered parking spot. This is a 55 + building in a great location with easy walking to downtown Duncan and its Saturday market plus all the lovely stores and businesses Duncan offers. It is also an easy walk to Save On Foods making this a very walkable location to call home. One cat and/or bird allowed. Heat pumps now permitted. Quick possession possible (id:39198)
Property Details
Interior
Features
Main level Floor
Bathroom
Ensuite
Bedroom
14'3 x 13'3Bedroom
9'0 x 14'9Exterior
Parking
Garage spaces 1
Garage type -
Other parking spaces 0
Total parking spaces 1
Condo Details
Inclusions
Property History
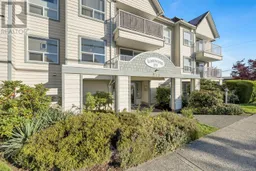 30
30
